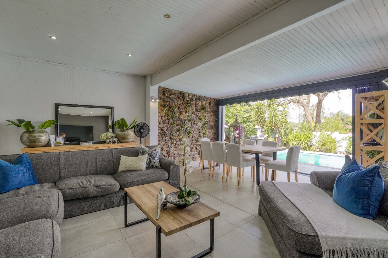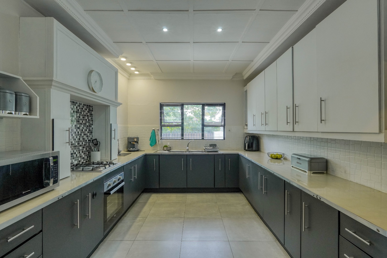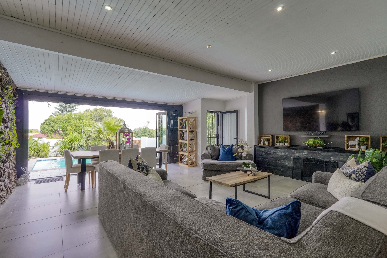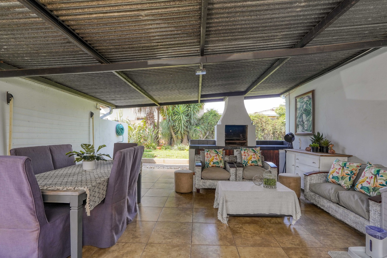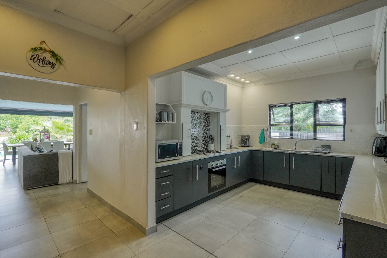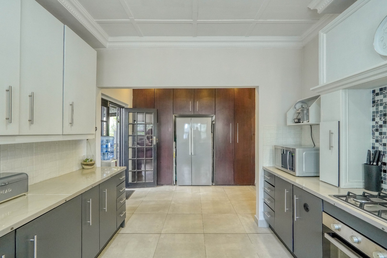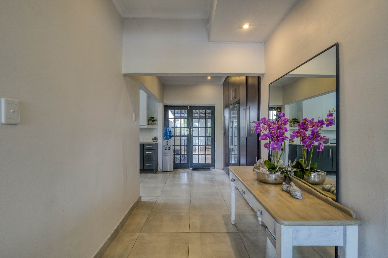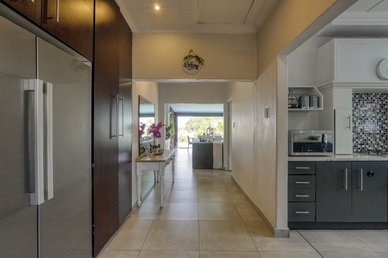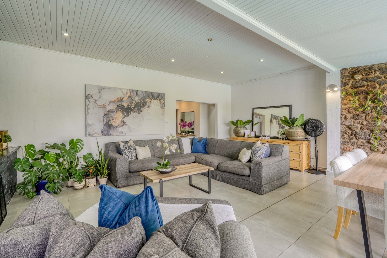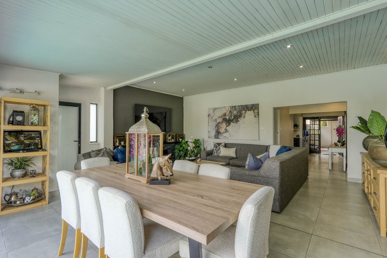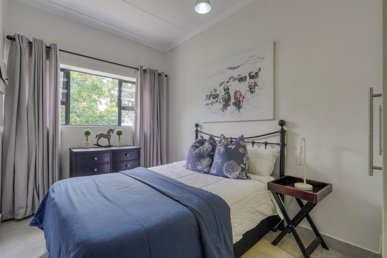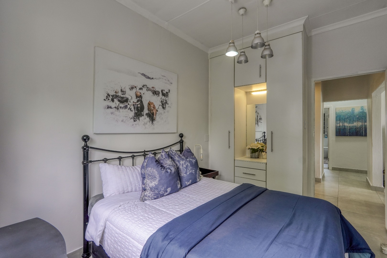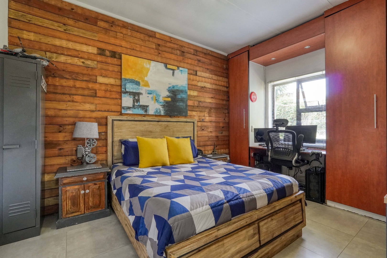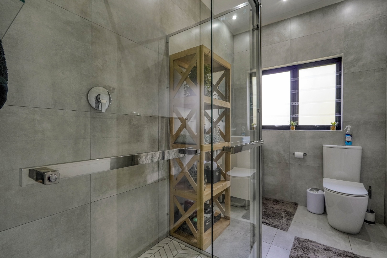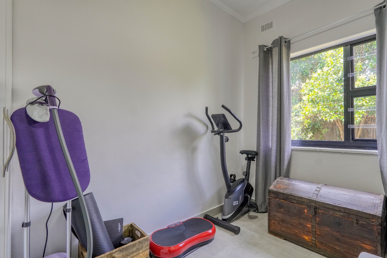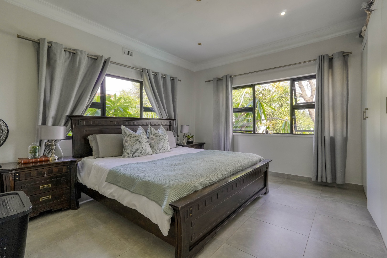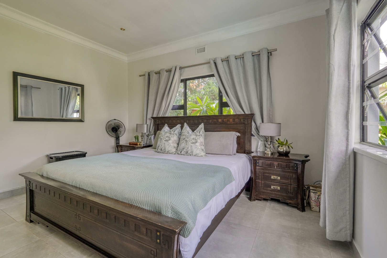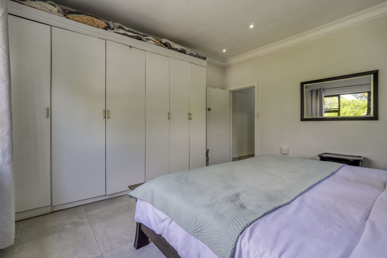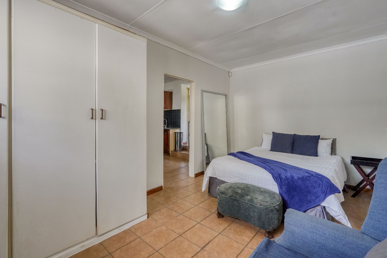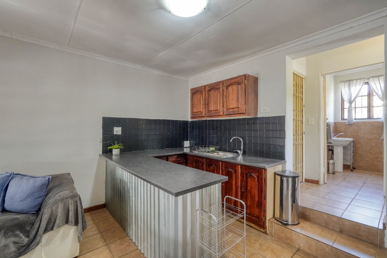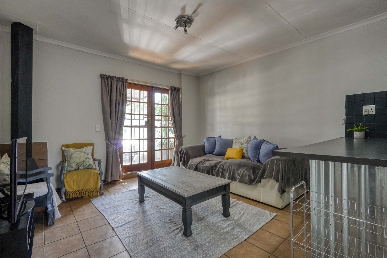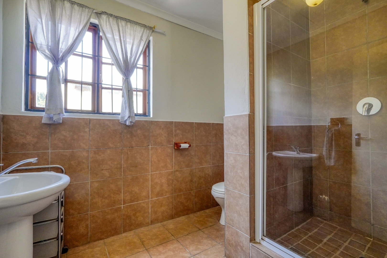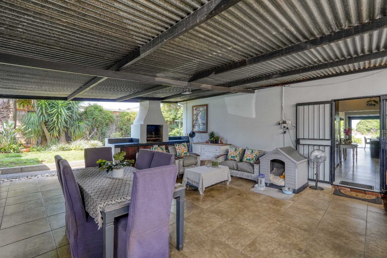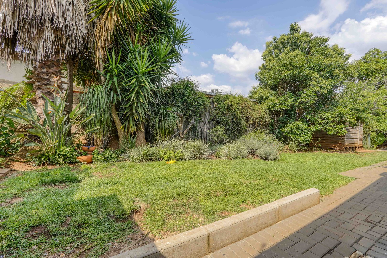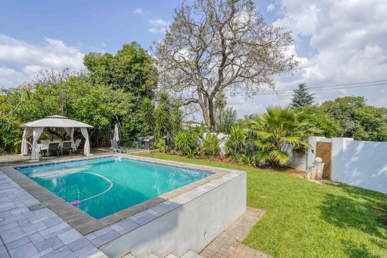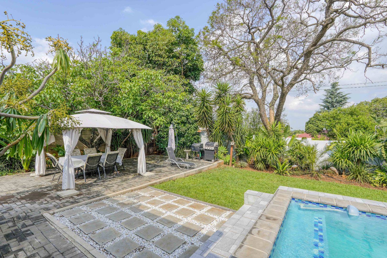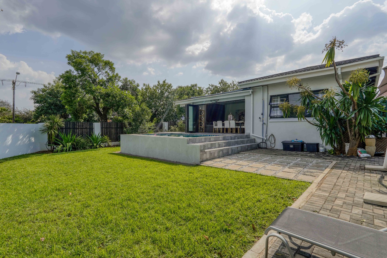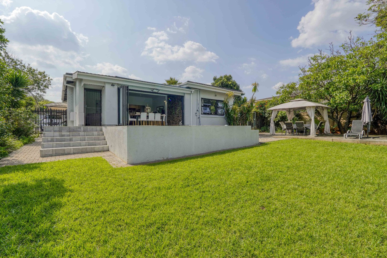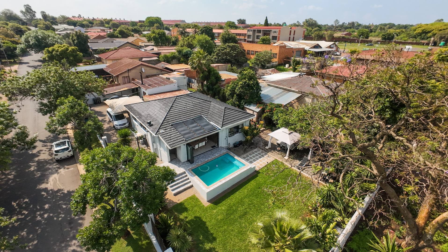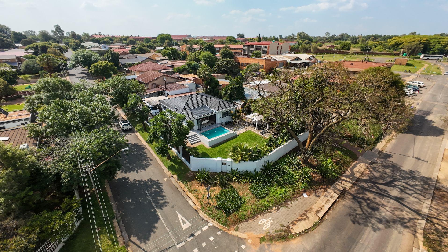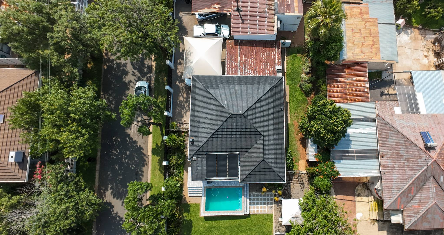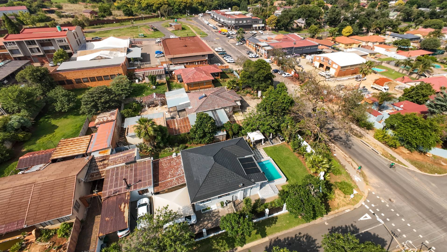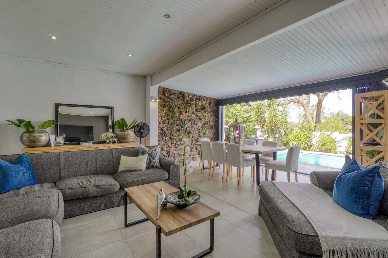- 5
- 2
- 262 m2
- 882 m2
Monthly Costs
Monthly Bond Repayment ZAR .
Calculated over years at % with no deposit. Change Assumptions
Affordability Calculator | Bond Costs Calculator | Bond Repayment Calculator | Apply for a Bond- Bond Calculator
- Affordability Calculator
- Bond Costs Calculator
- Bond Repayment Calculator
- Apply for a Bond
Bond Calculator
Affordability Calculator
Bond Costs Calculator
Bond Repayment Calculator
Contact Us

Disclaimer: The estimates contained on this webpage are provided for general information purposes and should be used as a guide only. While every effort is made to ensure the accuracy of the calculator, RE/MAX of Southern Africa cannot be held liable for any loss or damage arising directly or indirectly from the use of this calculator, including any incorrect information generated by this calculator, and/or arising pursuant to your reliance on such information.
Mun. Rates & Taxes: ZAR 635.00
Property description
This charming family home offers versatile living with a seamless blend of comfort, practicality, and entertainment.
The main house features an open-plan kitchen fitted with a gas hob, flowing effortlessly into the living area where there’s room for both a lounge and dining space. Folding doors open onto a patio overlooking the sparkling pool, perfect for gatherings and relaxed afternoons.
Down the hall are three comfortable bedrooms, with the master bedroom offering generous cupboard space. One of the remaining rooms includes a built-in desk, while another has a built-in vanity. A smaller additional room provides the ideal spot for a study or hobby space.
Between the main house and the separate flatlet lies a covered braai area with a built-in braai, a natural entertainment hub. The flatlet includes its own kitchen, bathroom, and private bedroom, ideal for guests or extended family.
Practical features include covered parking for four vehicles, CCTV, and an alarm system for peace of mind. This home provides a warm and functional layout, perfect for family living in a convenient Valhalla location.
Property Details
- 5 Bedrooms
- 2 Bathrooms
- 2 Lounges
- 1 Dining Area
Property Features
- Patio
- Pool
- Pets Allowed
- Alarm
- Kitchen
- Built In Braai
- Fire Place
- Garden
- Family TV Room
Video
| Bedrooms | 5 |
| Bathrooms | 2 |
| Floor Area | 262 m2 |
| Erf Size | 882 m2 |
