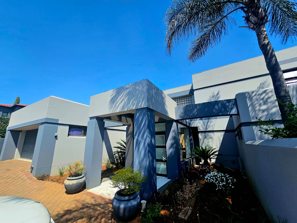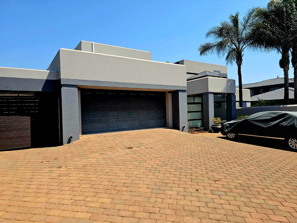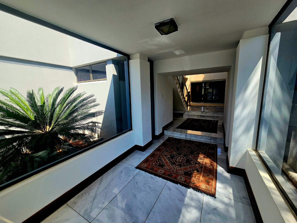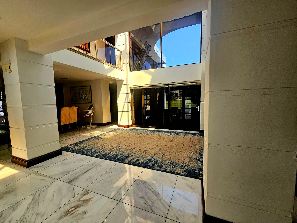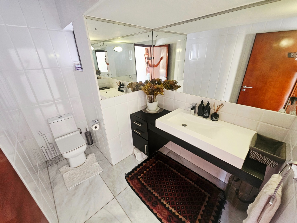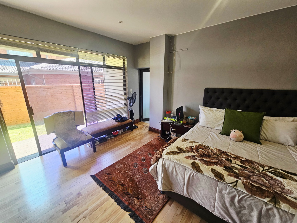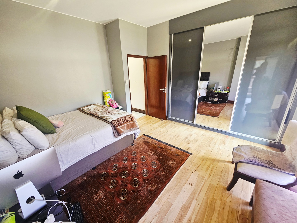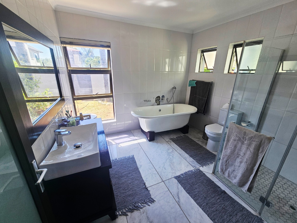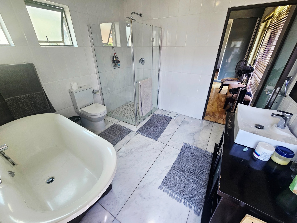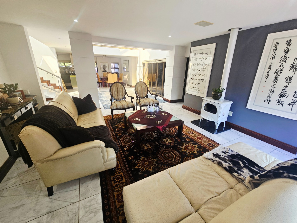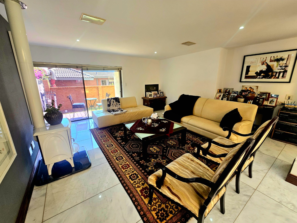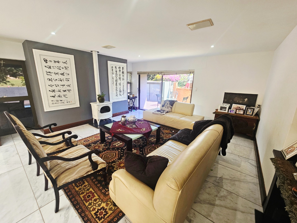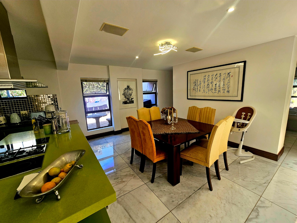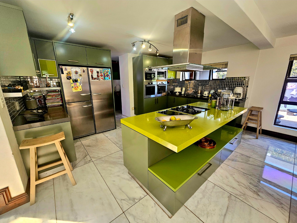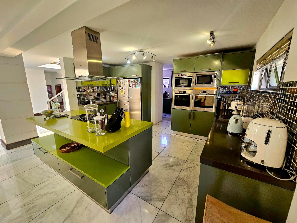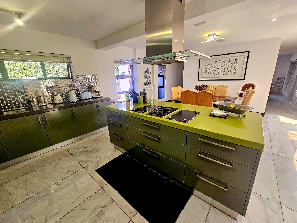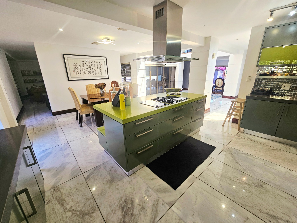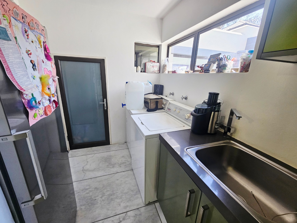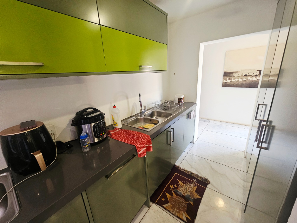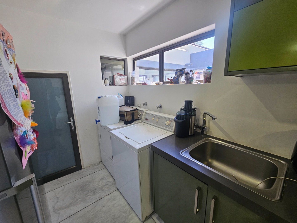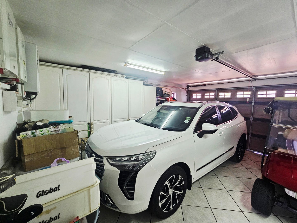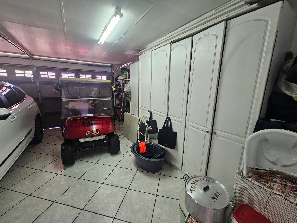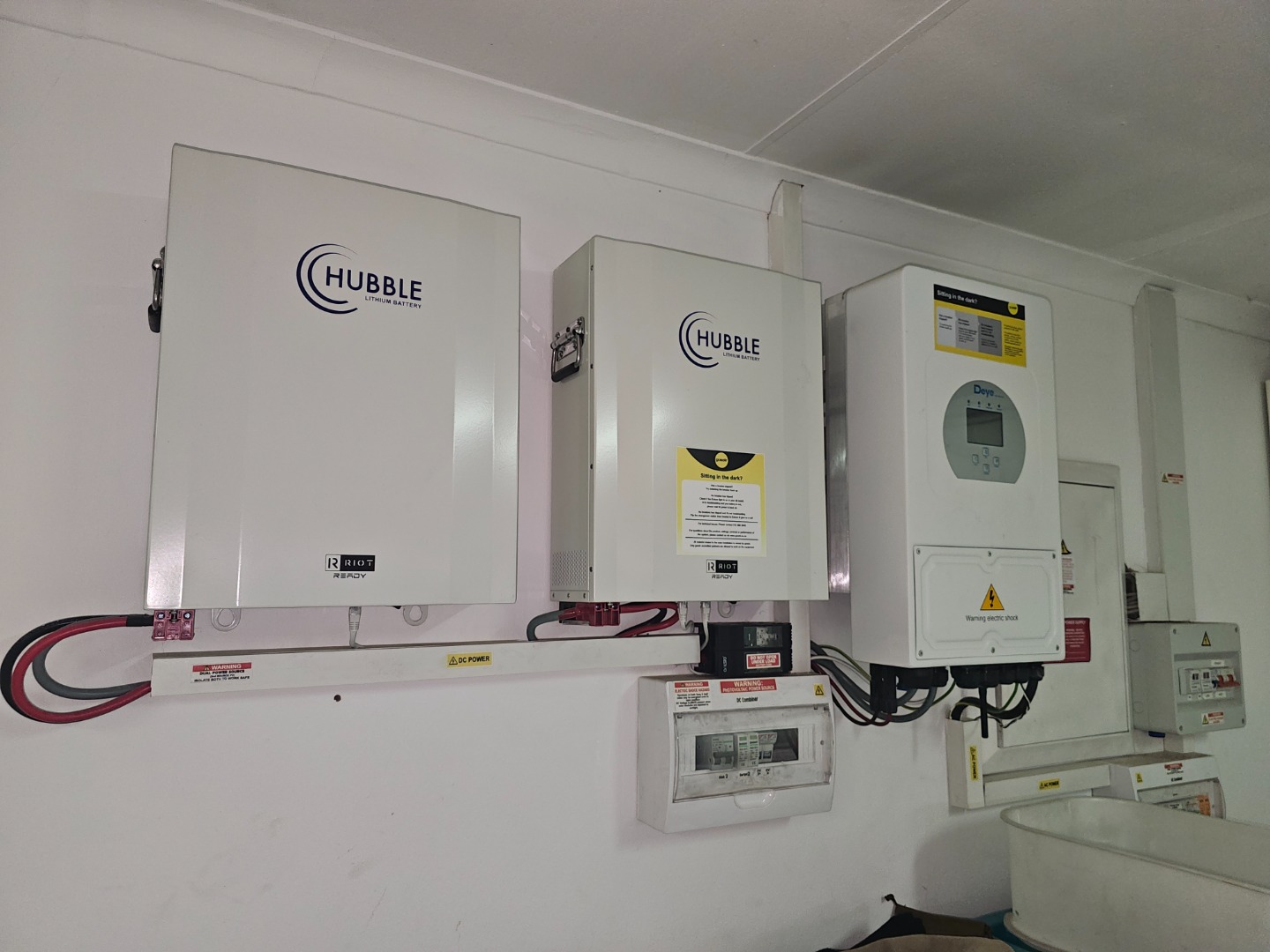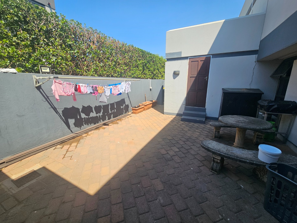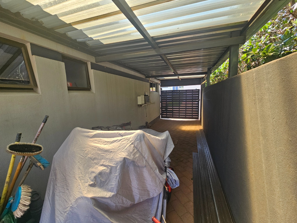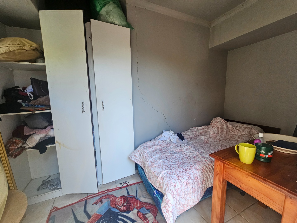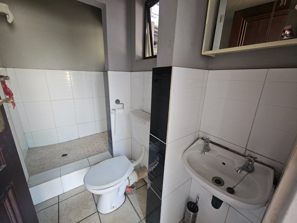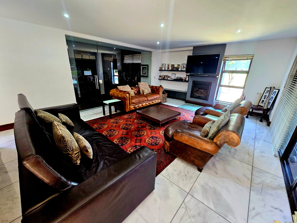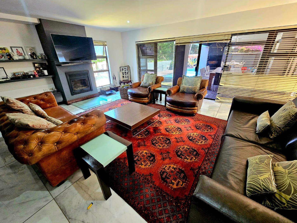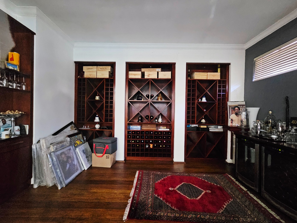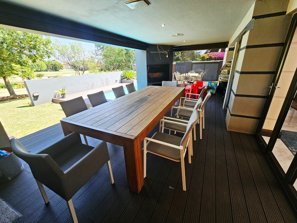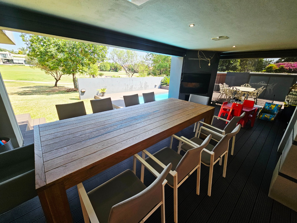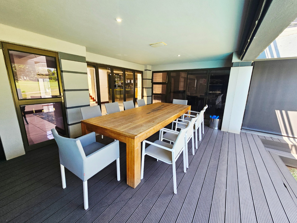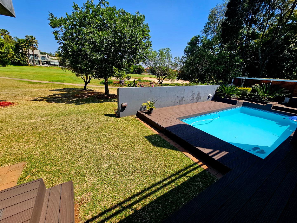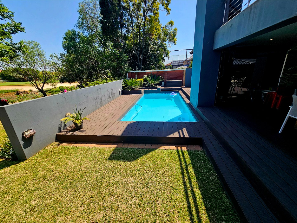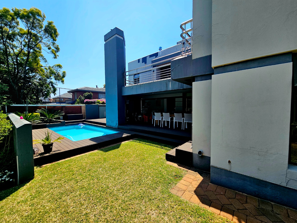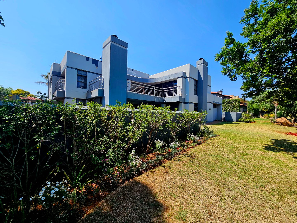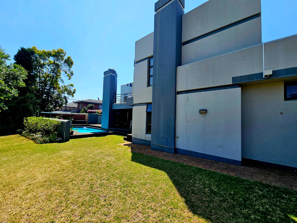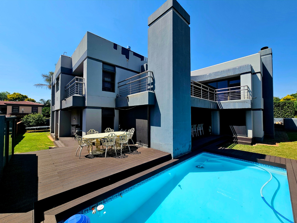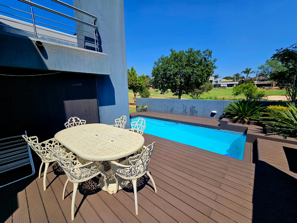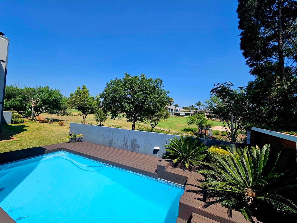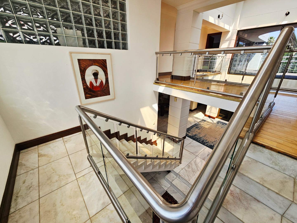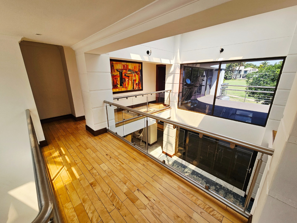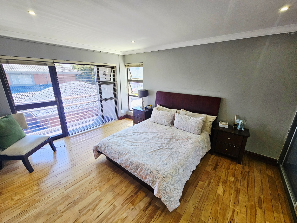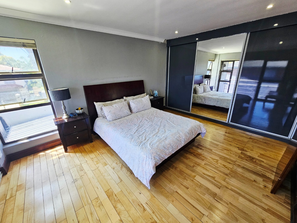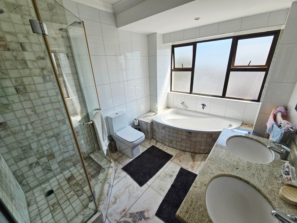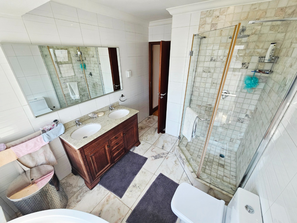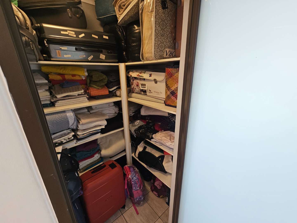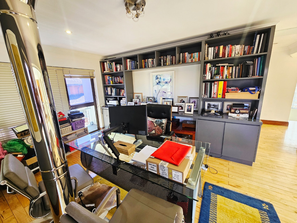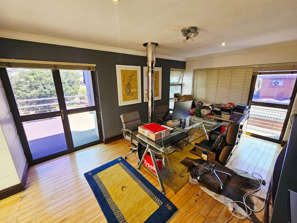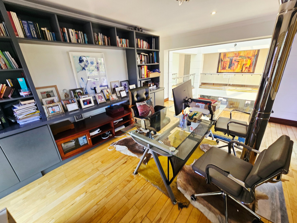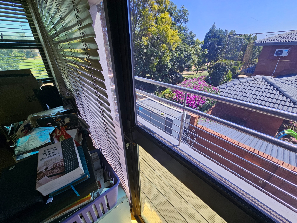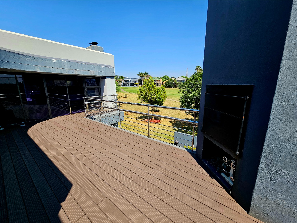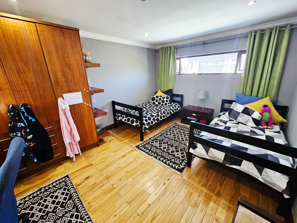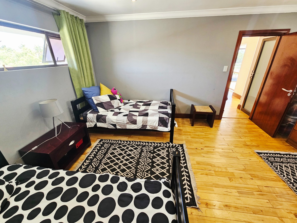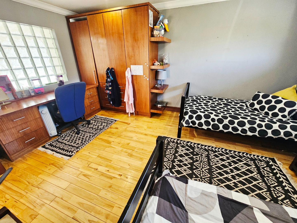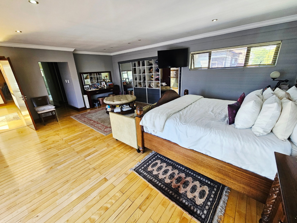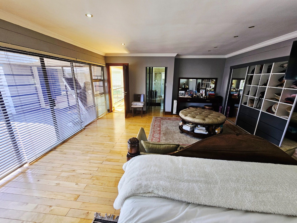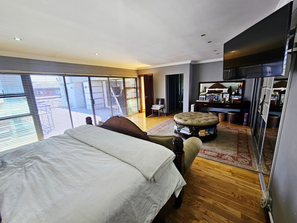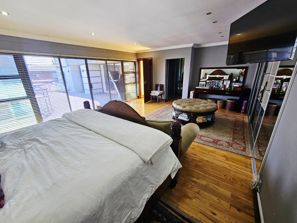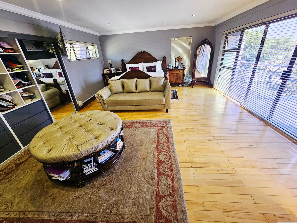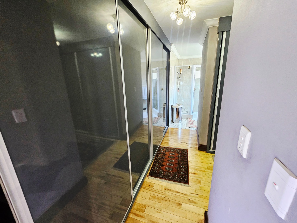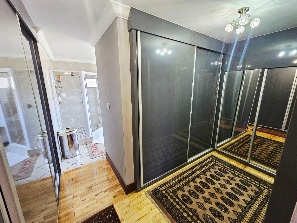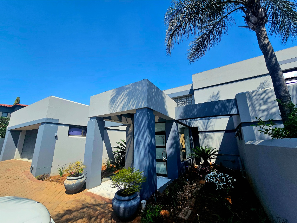- 4
- 3.5
- 2
- 457 m2
- 70 m2
Monthly Costs
Property description
This stunning furnished home sits on the fairway, just behind the bunkers and offering sweeping golf-course views. A spacious, open-plan layout welcomes you from the moment you enter, with luxury touches throughout and doors that blur the line between indoors and out.
On the ground floor, the guest bedroom with en-suite bathroom has its own private balcony, perfect for quiet morning coffee. A guest toilet serves the living areas, which include a formal lounge, a TV room, and a generous dining space. The entrance hall provides abundant space and a grand first impression.
Sliding doors reveal a expansive patio with a braai, opening onto the golf course for seamless indoor-outdoor living. An additional outside entertainment area houses a stunning pool, ideal for entertaining or relaxing in the sun. For wine enthusiasts, there’s an enclosed glass wine room that adds a touch of sophistication.
The kitchen is a chef’s dream: a modern open-plan design featuring a 2-plate gas hob and a 4-plate induction stove, three built-in eye-level ovens, and a built-in microwave. Ample built-in cupboards, a prep counter, an extractor fan, and space for a double fridge make daily living effortless. A separate scullery/pantry hosts laundry needs, and the double garage provides direct access to the scullery. The home also includes a domestic room and bathroom, plus an outside laundry area and a covered carport suitable for golf carts or caravans.
Upstairs, a study with glass doors opens to a private patio, offering a quiet workspace with a view. Three bedrooms share a second full bathroom, while the main bedroom presents a luxurious retreat with a full en-suite, including a Jacuzzi bath, a large shower, and double basins. A walk-in closet completes this sanctuary. There’s also a linen closet for practical storage.
A full solar system keeps the lights on and helps keep bills low, with prepaid power and water through Tshwane.
This home offers refined comfort, premium entertaining spaces, and the lifestyle you’ve been dreaming of – all in Centurion Golf Estate. To view today, call us.
Property Details
- 4 Bedrooms
- 3.5 Bathrooms
- 2 Garages
- 2 Ensuite
- 2 Lounges
- 1 Dining Area
Property Features
- Study
- Balcony
- Patio
- Pool
- Deck
- Golf Course
- Club House
- Staff Quarters
- Storage
- Pets Allowed
- Security Post
- Access Gate
- Scenic View
- Kitchen
- Built In Braai
- Fire Place
- Pantry
- Guest Toilet
- Entrance Hall
- Paving
- Garden
- Family TV Room
| Bedrooms | 4 |
| Bathrooms | 3.5 |
| Garages | 2 |
| Floor Area | 457 m2 |
| Erf Size | 70 m2 |
Contact the Agent

Michelle Kroch
Full Status Property Practitioner
