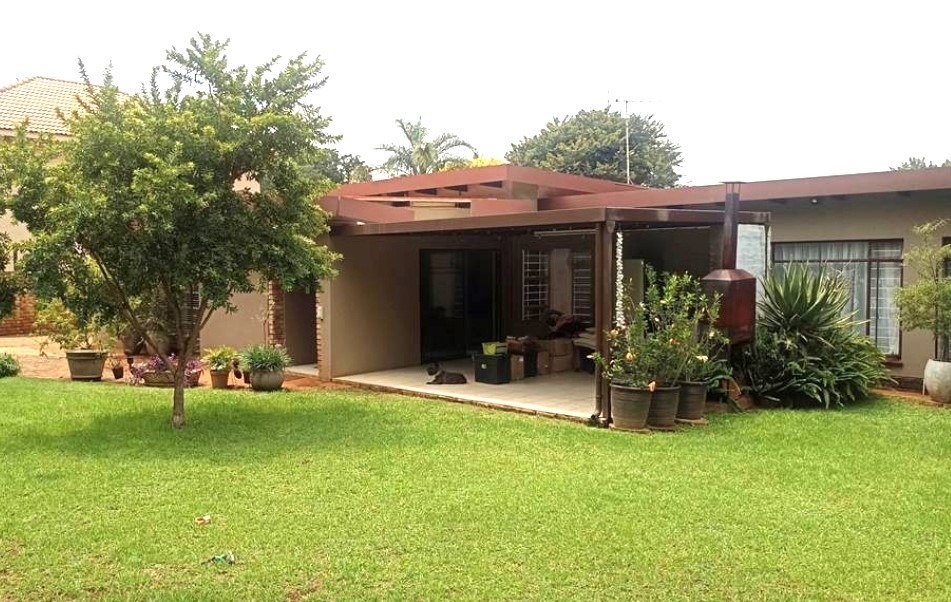- 4
- 3
- 2
- 310 m2
- 1 000 m2
Monthly Costs
Property description
This charming home, ideal for an extended family, offers spacious and modern living in the sought-after area of Doringkloof.
**Main House:**
- Open plan living area, dining room, and recently revamped kitchen with granite tops and scullery.
- Ample cupboard space, gas and electric hob, electric oven, and room for appliances in the scullery.
- Three bedrooms, two bathrooms, with the main bedroom featuring a walk-in closet and en-suite bathroom.
- Ceiling fans installed throughout.
- Large patio for outdoor entertainment purposes in the garden.
- Laundry room and domestic quarters with toilet and basin.
- Double automated garage doors with installed shelves.
**Flatlet:**
- Connected to the main house, offering additional living space.
- Spacious living room, kitchen with oven and electric hob, and room for a single fridge.
- One well-sized bedroom with walk-in closet and en-suite full bathroom.
- Private patio and double extra-long carport.
**Additional Features:**
- Alarm system, electric fencing, and beams for added security.
- All blinds installed in the home are included in the rental.
- Prepaid electricity; water through Tshwane.
Don't miss the opportunity to view this property today! Contact us to schedule a viewing.
Property Details
- 4 Bedrooms
- 3 Bathrooms
- 2 Garages
- 2 Ensuite
- 2 Lounges
- 1 Dining Area
- 1 Flatlet
Property Features
- Patio
- Staff Quarters
- Pets Allowed
- Alarm
- Kitchen
- Paving
- Garden
- Family TV Room
| Bedrooms | 4 |
| Bathrooms | 3 |
| Garages | 2 |
| Floor Area | 310 m2 |
| Erf Size | 1 000 m2 |
Contact the Agent

Michelle Kroch
Full Status Property Practitioner






























