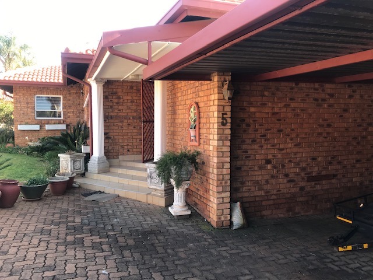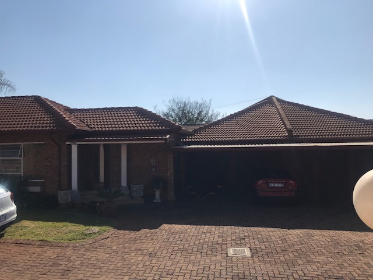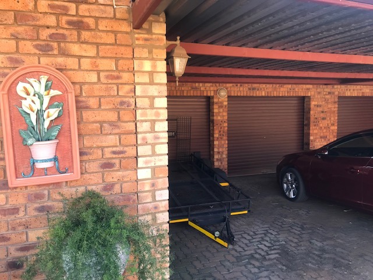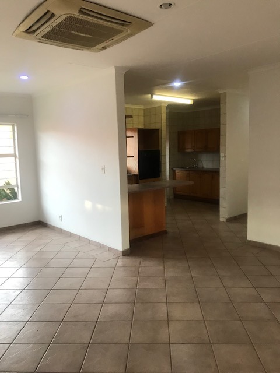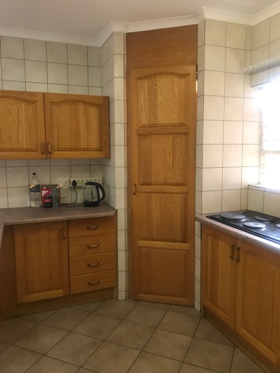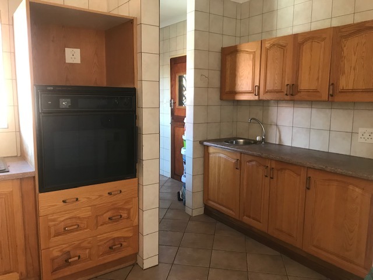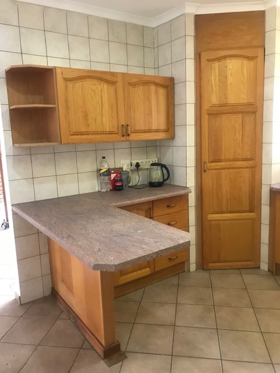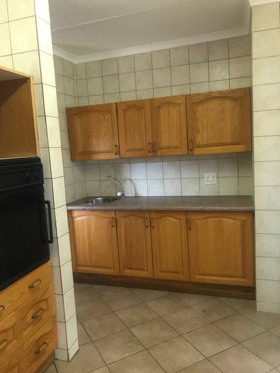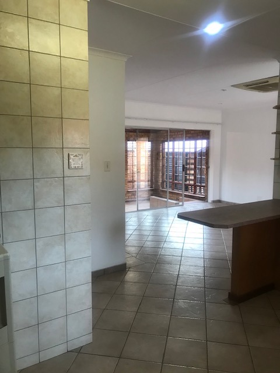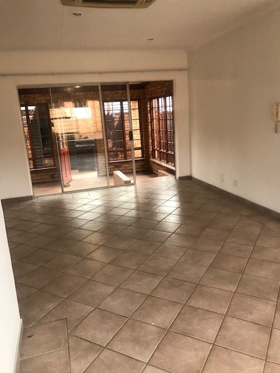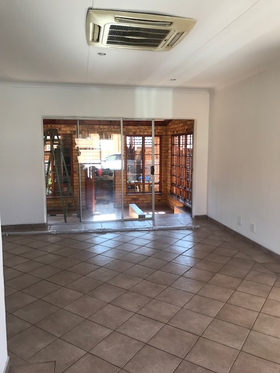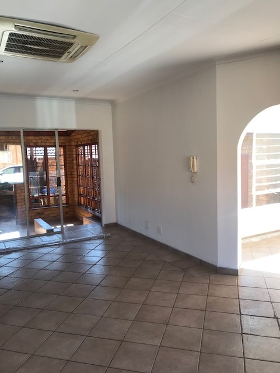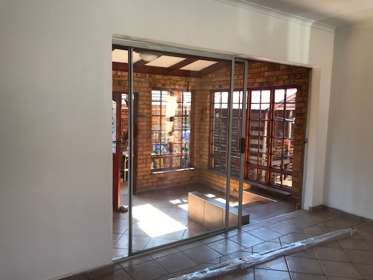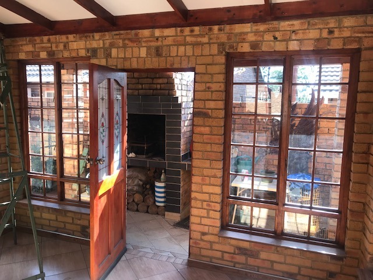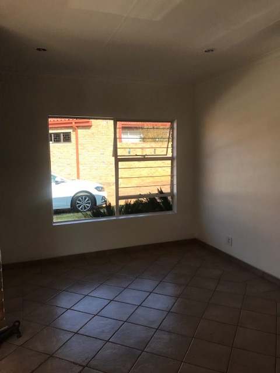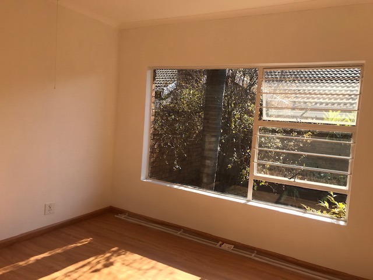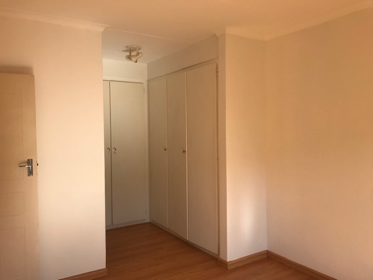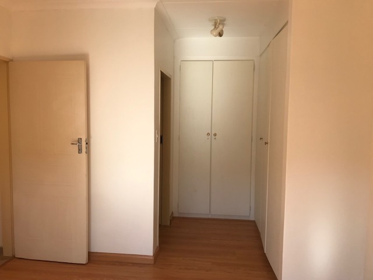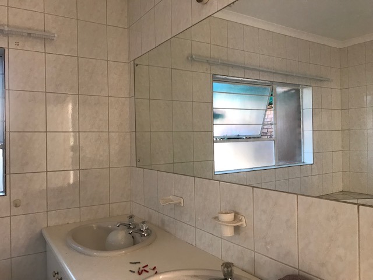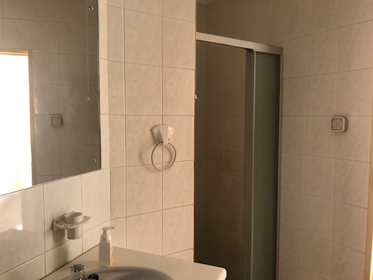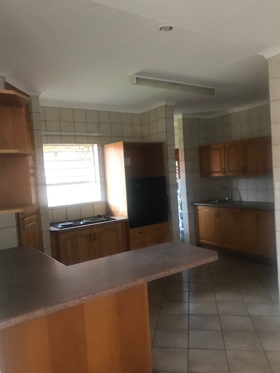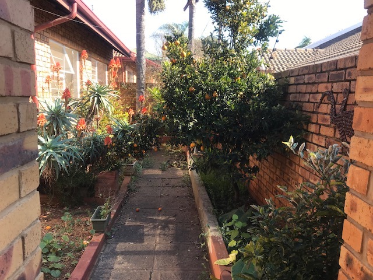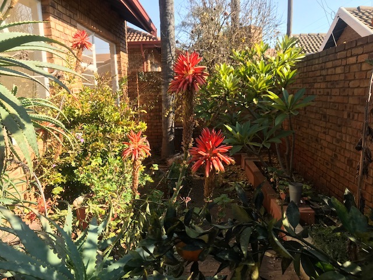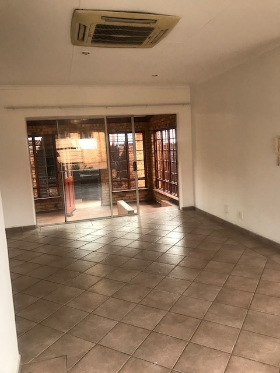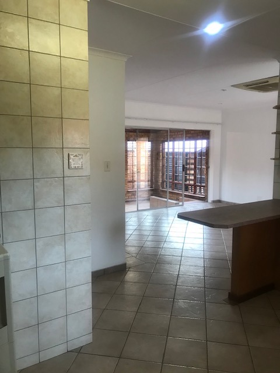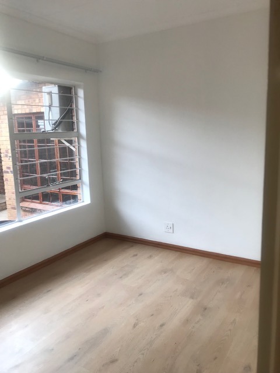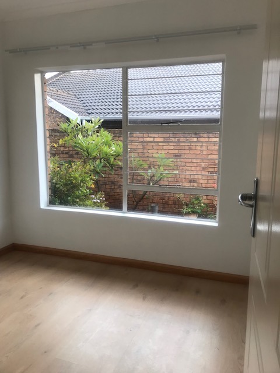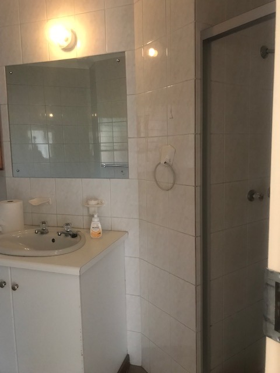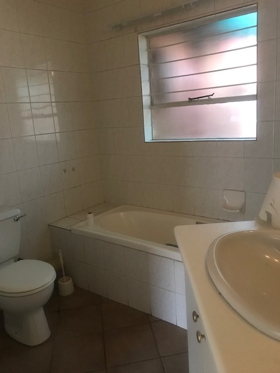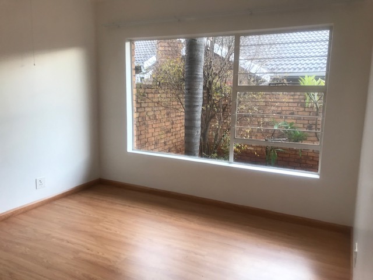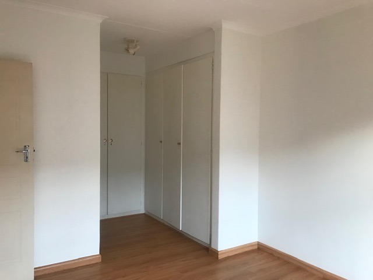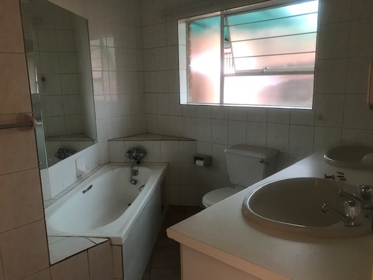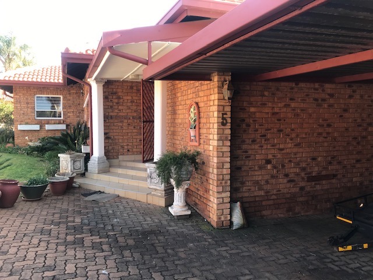- 3
- 2
- 2
- 180 m2
- 464 m2
Monthly Costs
Property description
The three living areas are open plan to the kitchen and glass sliding doors open onto a covered patio with a built-in braai and a small private garden. This unit offers 3 bedrooms with beautiful laminated flooring, two bathrooms, lounge, dining room and study, 2 garages, two carports and it situated in a small security complex, only six units.
Well situated, close to Zwartkop Hoerskool, Hennopspark Laerskool, Shopping Centres, N14 and main roads.
Available 01-10-2025
Viewings are available by appointment on Tuesday, 9 Sept between 17:30 and 18:30.
Please call to book a viewing.
Property Details
- 3 Bedrooms
- 2 Bathrooms
- 2 Garages
- 1 Ensuite
- 1 Lounges
- 1 Dining Area
Property Features
- Study
- Patio
- Storage
- Pets Allowed
- Access Gate
- Kitchen
- Built In Braai
- Pantry
- Garden
| Bedrooms | 3 |
| Bathrooms | 2 |
| Garages | 2 |
| Floor Area | 180 m2 |
| Erf Size | 464 m2 |
