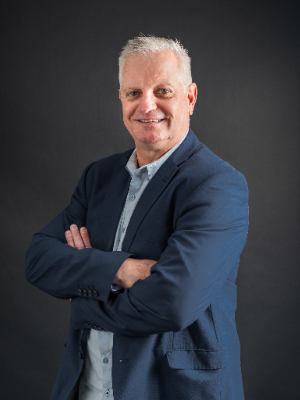- 4
- 4.5
- 2.5
- 554 m2
- 1 000 m2
Monthly Costs
Property description
Elegant double storey house in Midstream Estate ticks all the boxes. Within walking distance to the school gates, this functional and well planned house offers the following;
Impressive entrance hall welcomes you to the house.
Focal point is the kitchen which blends in with the open plan living areas
MasterChef kitchen with separate scullery and laundry which makes it an entertainers dream
No less than 3 living areas all opening up onto the the pool and landscaped garden.
2 Combustions fireplaces in living areas as well as built in braai
Living areas have frameless stacking doors creating a feeling of openness with lots of sunshine
Beautiful frameless glass wine cellar for the connoisseurs
Spacious cinema room which can also be utilized for other purposes
Stunning guest bedroom with en suite bathroom
Guest toilet
Helpers room
Double automated garages, extra length
Lap pool and outside patio
Landscaped garden
3 Bedrooms and 3 bathrooms
Master bedroom with lounge area and en suite bathroom
Master bedroom has ample cupboard space, frameless stacking windows and breathtaking view
Off the grid solar system with inverters
Air-conditioning throughout the house
Call me today to arrange a viewing. Viewings by appointment only.
Property Details
- 4 Bedrooms
- 4.5 Bathrooms
- 2.5 Garages
- 4 Ensuite
- 3 Lounges
- 1 Dining Area
Property Features
- Study
- Patio
- Pool
- Staff Quarters
- Storage
- Aircon
- Pets Allowed
- Fence
- Security Post
- Access Gate
- Scenic View
- Kitchen
- Built In Braai
- Fire Place
- Pantry
- Guest Toilet
- Entrance Hall
- Paving
- Garden
- Family TV Room
| Bedrooms | 4 |
| Bathrooms | 4.5 |
| Garages | 2.5 |
| Floor Area | 554 m2 |
| Erf Size | 1 000 m2 |
Contact the Agent

Gustav Gericke
Full Status Property Practitioner
































