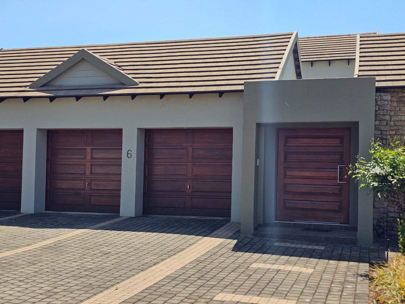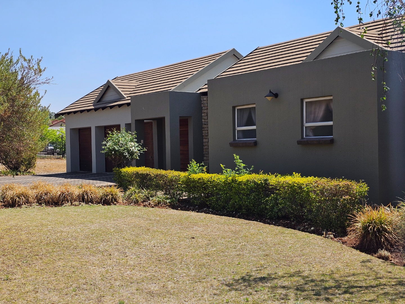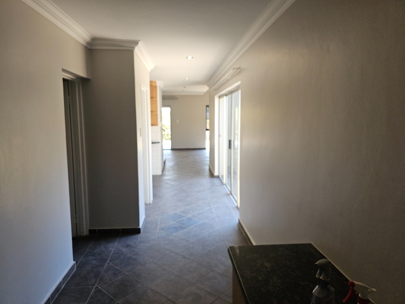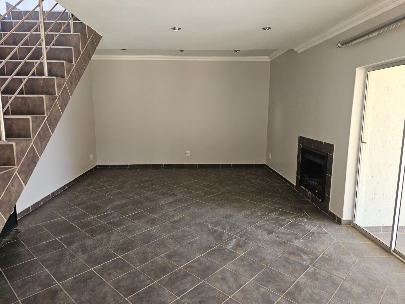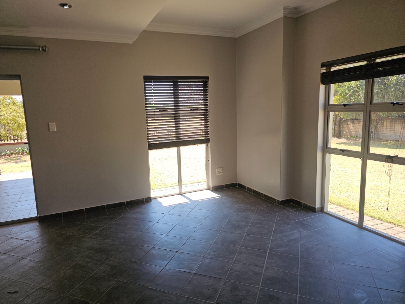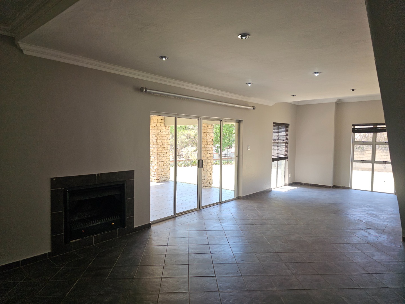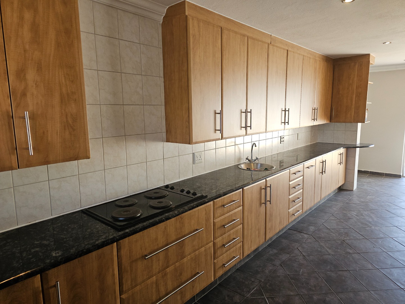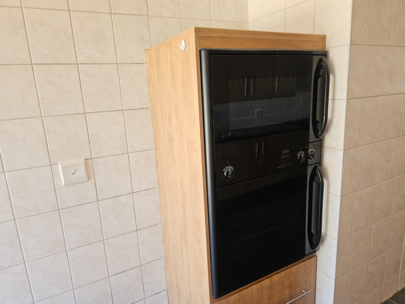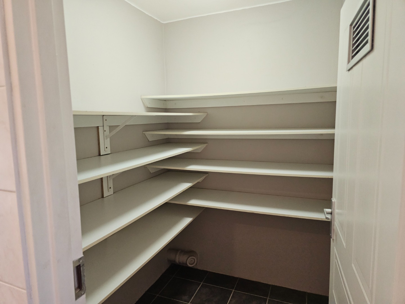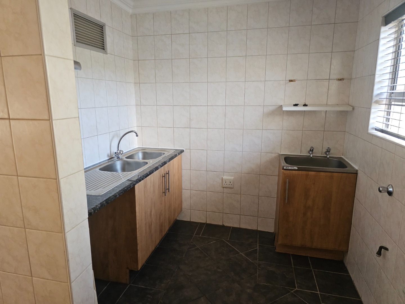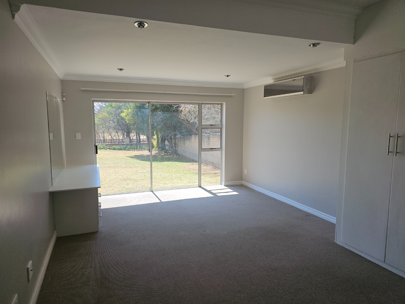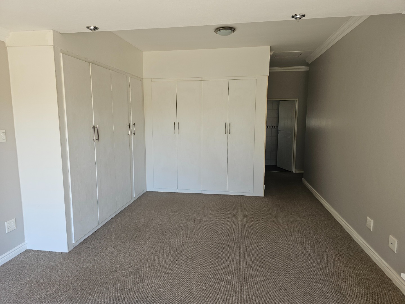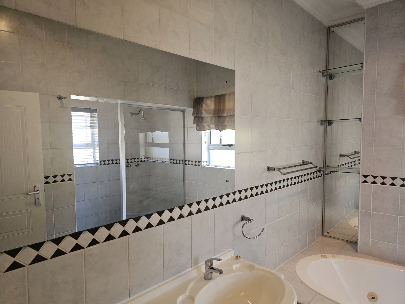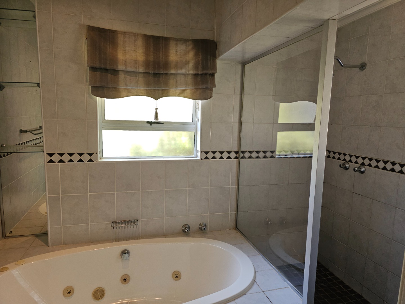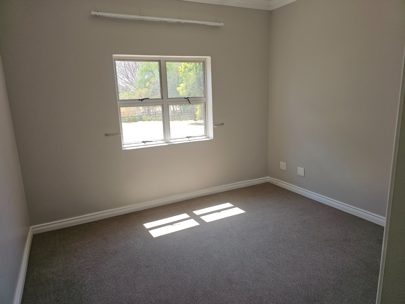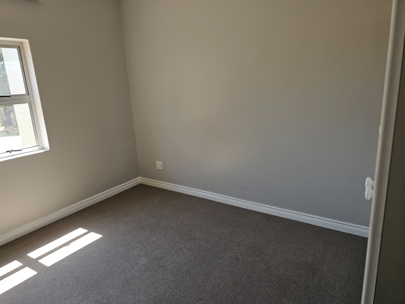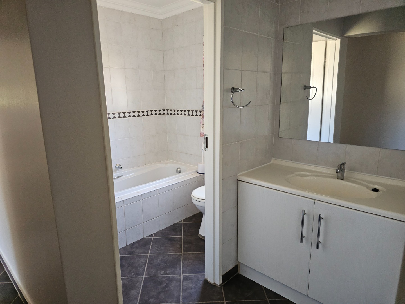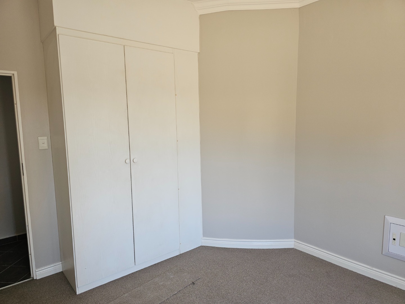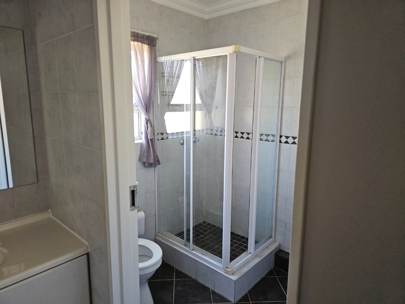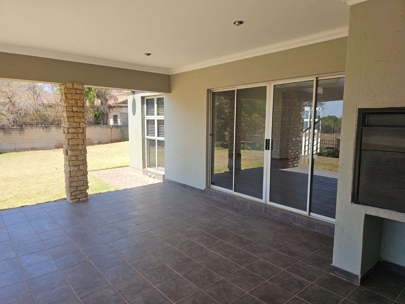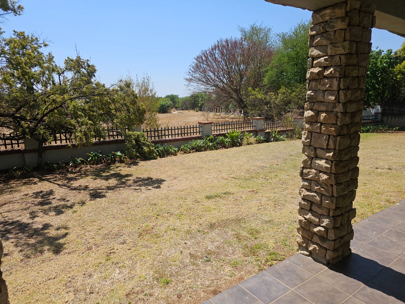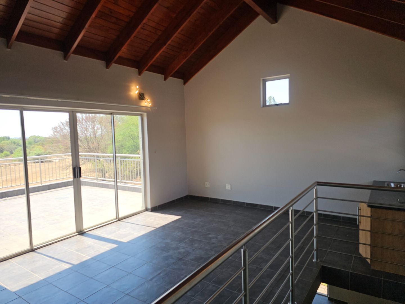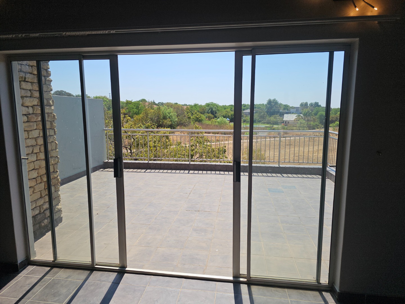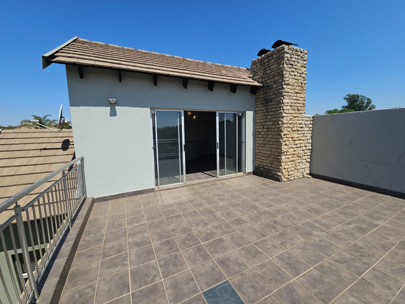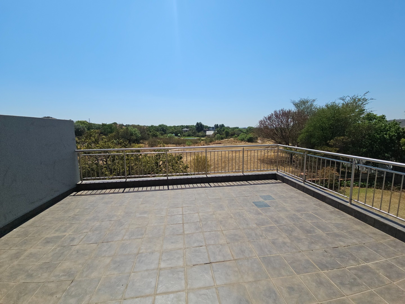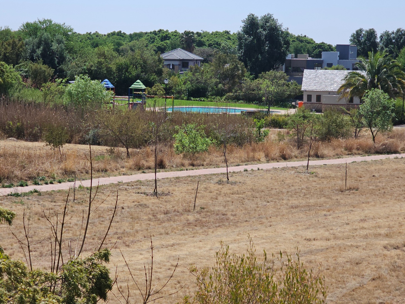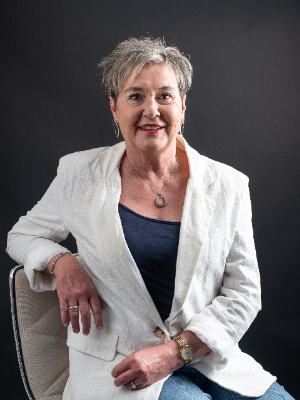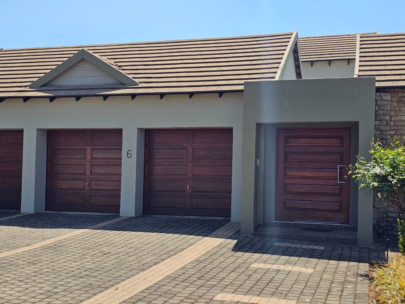- 4
- 3.5
- 3
- 392 m2
- 1 123 m2
Monthly Costs
Property description
Single level home with entertainment loft surrounded by green area in a dead end street! Mere 200 meters from communal swimming pool and close enough for bigger children to walk or cycle to school. This property offers the following;
Open plan living area
Kitchen, walk in pantry and separate scullery
4 bedrooms and 3 bathrooms
Main bedroom en suite with airconditioner
Guest toilet
Covered patio with built in braai
Servants quarters with bathroom
Entertainment loft with balcony overlooking the greenbelt area
3 automated garages
Big garden
Call me today to arrange a viewing. Viewings by appointment only!
Property Details
- 4 Bedrooms
- 3.5 Bathrooms
- 3 Garages
- 1 Ensuite
- 1 Lounges
- 1 Dining Area
Property Features
- Balcony
- Patio
- Staff Quarters
- Aircon
- Pets Allowed
- Fence
- Security Post
- Access Gate
- Kitchen
- Built In Braai
- Pantry
- Guest Toilet
- Entrance Hall
- Paving
- Garden
| Bedrooms | 4 |
| Bathrooms | 3.5 |
| Garages | 3 |
| Floor Area | 392 m2 |
| Erf Size | 1 123 m2 |
Contact the Agent
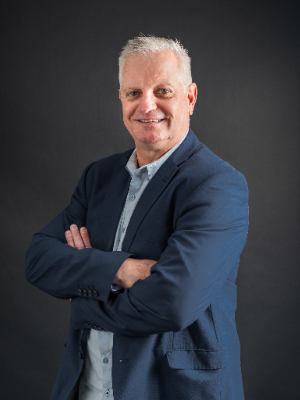
Gustav Gericke
Full Status Property Practitioner
