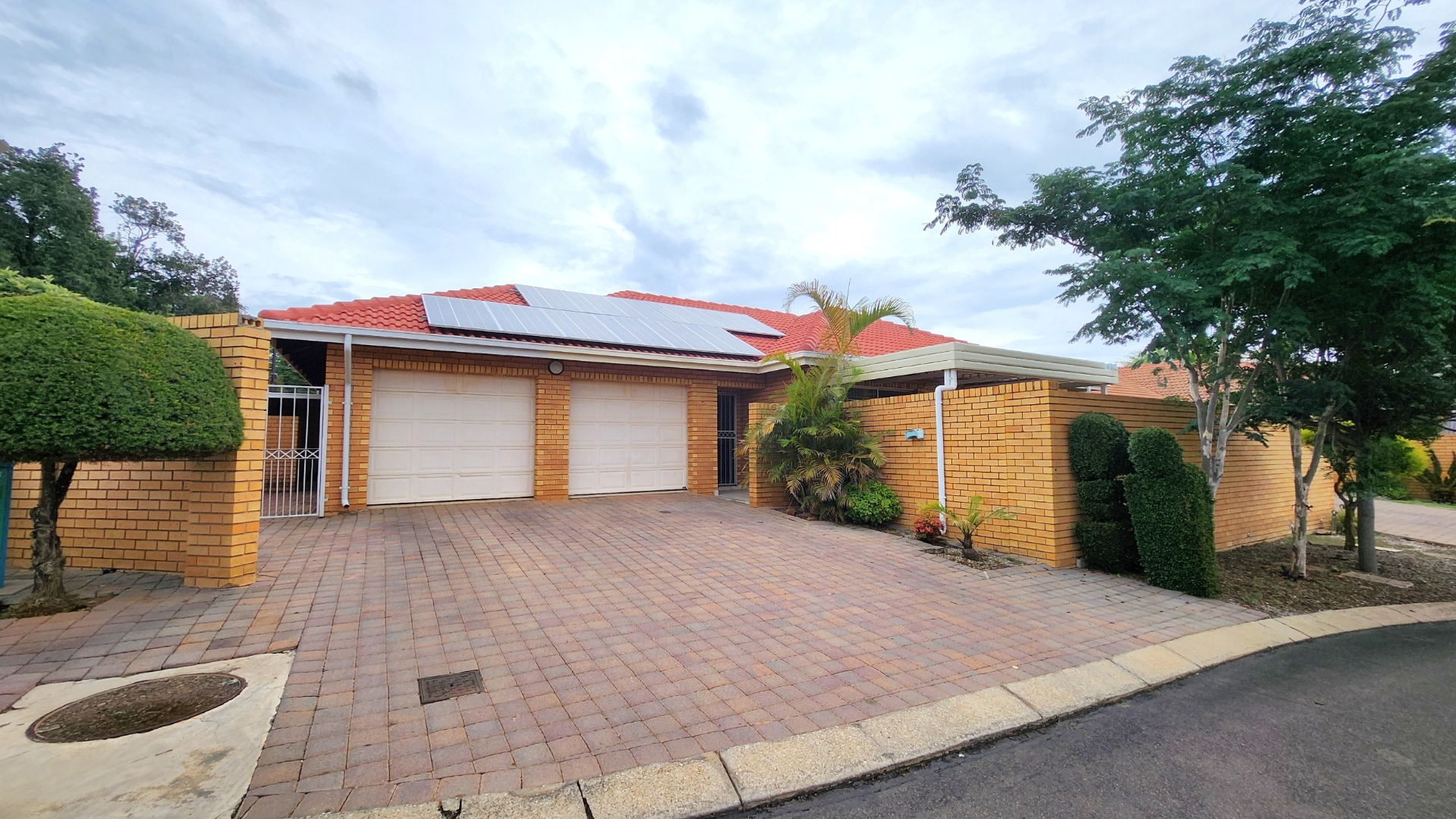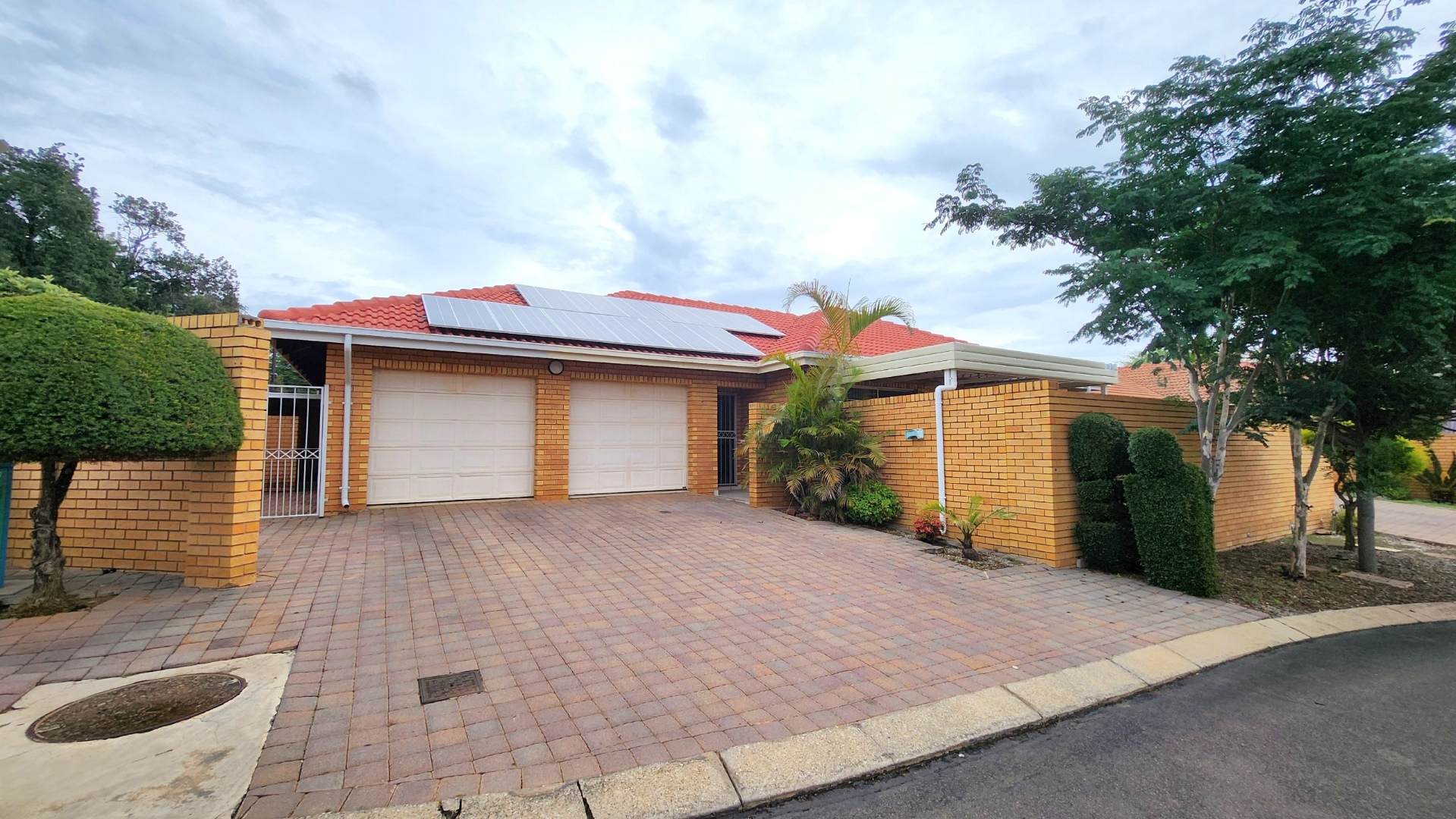- 2
- 2
- 2
- 180 m2
- 322 m2
Monthly Costs
Property description
This inviting 2-bedroom, 2-bathroom home, including one en-suite, offers comfortable living within a secure complex in Equestria, Pretoria. Spanning 180 sqm, the residence features an open-plan layout seamlessly connecting the lounge, dining area, and a well-appointed kitchen. The kitchen boasts ample light wood-tone cabinetry, an integrated oven and hob, a convenient breakfast bar, and a built-in pantry cupboard, all complemented by durable tiled flooring. Natural light floods the living spaces, enhanced by large bay windows and neutral finishes throughout.
Both bedrooms are designed for comfort, with the main bedroom featuring an en-suite bathroom. The bathrooms are fully tiled, offering a mix of a full bathtub and a separate glass-enclosed shower, alongside a modern floating vanity in one. The property extends its appeal outdoors with a private patio area and a neat garden, perfect for relaxation. A dedicated laundry area adds to the home's practicality, and pets are allowed, making it ideal for animal lovers.
Residents benefit from enhanced security within a well-maintained complex, featuring an access gate, security post, and a totally walled perimeter. The home itself is equipped with burglar bars and security gates for added peace of mind. Embracing modern efficiency, this property includes solar panels and a battery inverter, significantly reducing electricity costs and ensuring uninterrupted power supply. Fibre connectivity is also available, catering to contemporary work-from-home or entertainment needs.
Situated in the desirable suburban area of Equestria, Pretoria, this home offers convenient access to local amenities, shopping centres, and major transport routes. It presents an excellent rental opportunity for professionals, small families, or couples seeking a secure and energy-efficient lifestyle.
Key Features:
* 2 Bedrooms, 2 Bathrooms (1 en-suite)
* Open-plan living with lounge, dining, kitchen
* Well-appointed kitchen with breakfast bar & pantry
* Double garage and paved driveway
* Private patio and garden
* Solar panels and battery inverter for energy efficiency
* Fibre-ready connectivity
* Located in a secure complex with access control
* Pet-friendly environment
Property Details
- 2 Bedrooms
- 2 Bathrooms
- 2 Garages
- 1 Ensuite
- 1 Lounges
- 1 Dining Area
Property Features
- Patio
- Pets Allowed
- Security Post
- Access Gate
- Kitchen
- Paving
- Garden
- Family TV Room
| Bedrooms | 2 |
| Bathrooms | 2 |
| Garages | 2 |
| Floor Area | 180 m2 |
| Erf Size | 322 m2 |


























