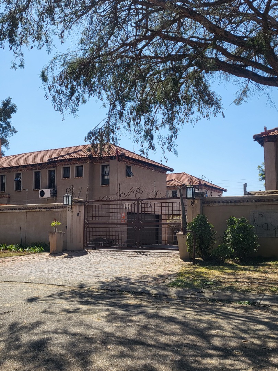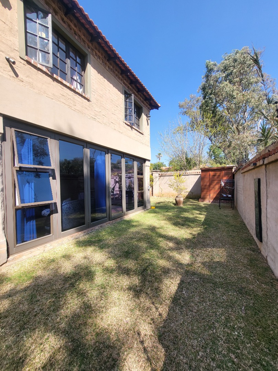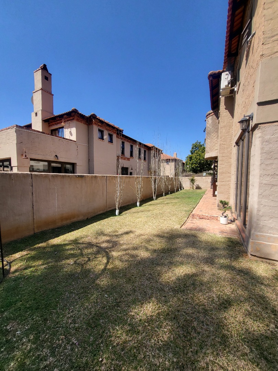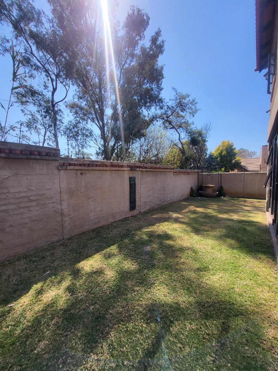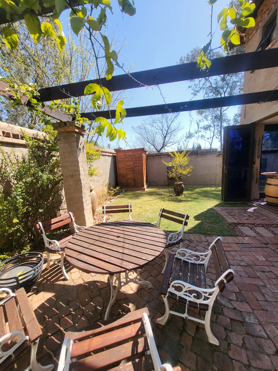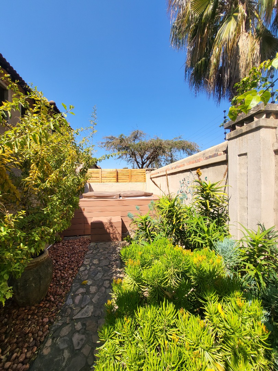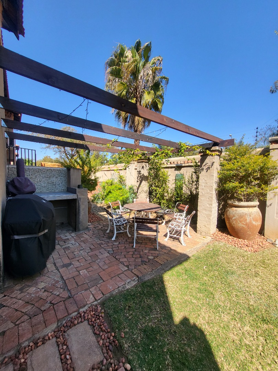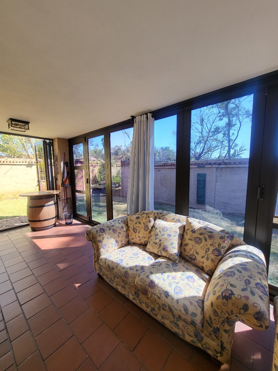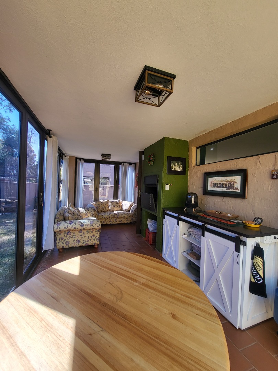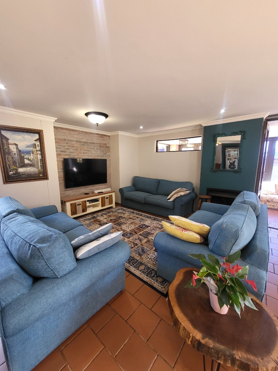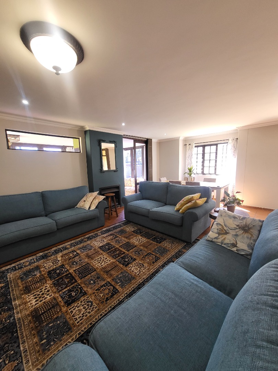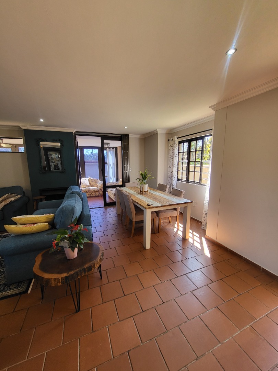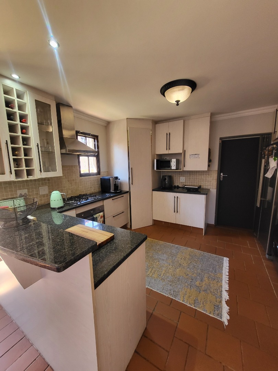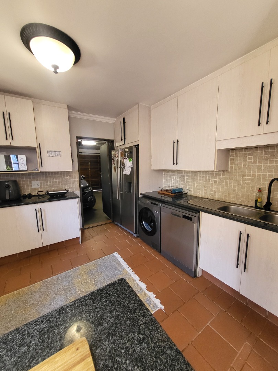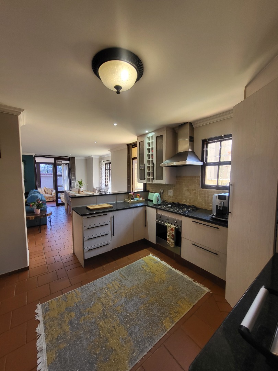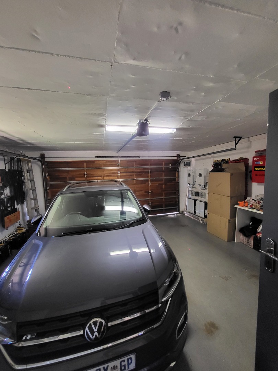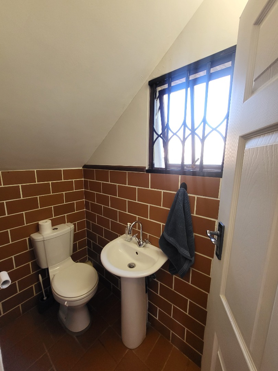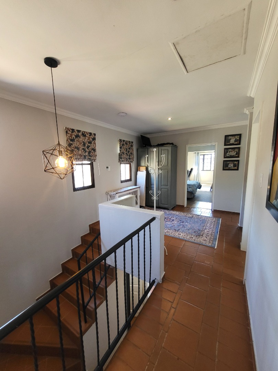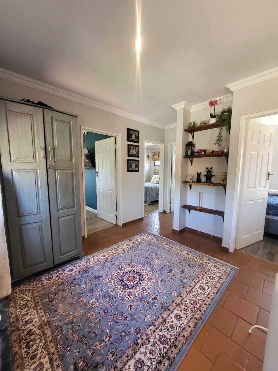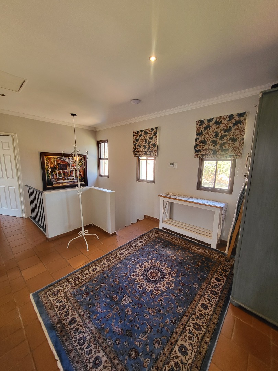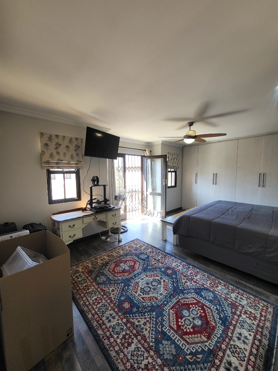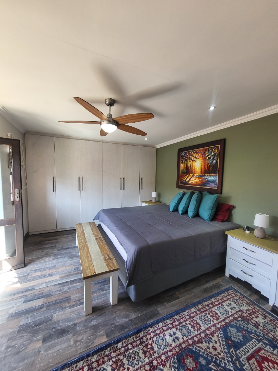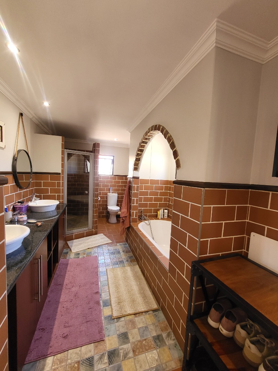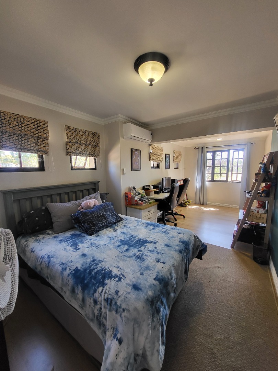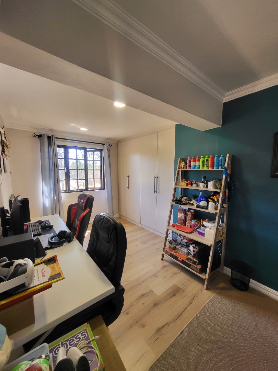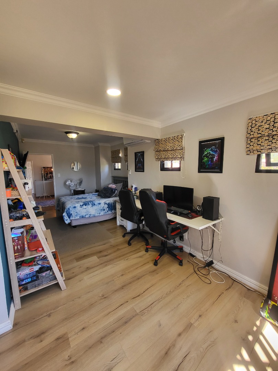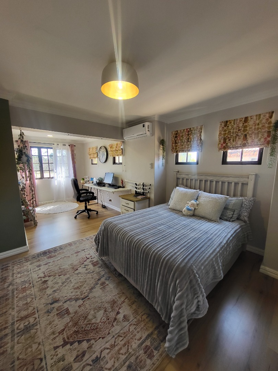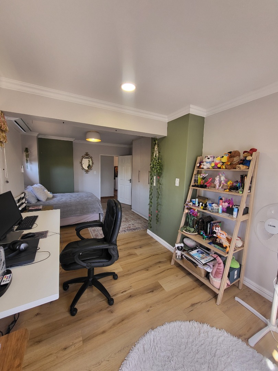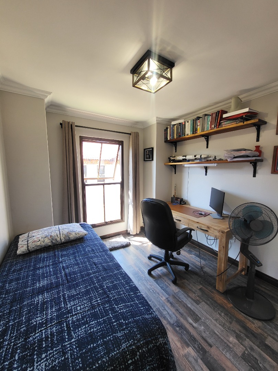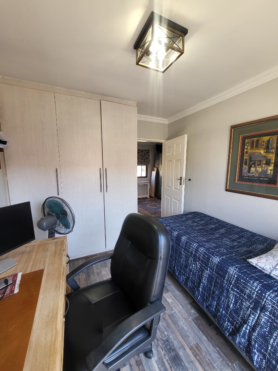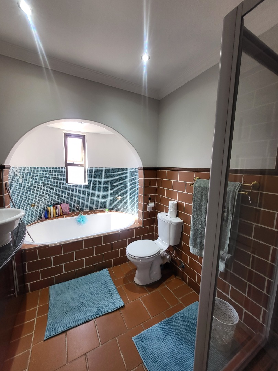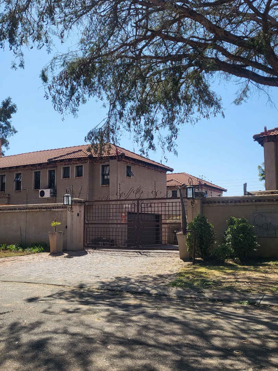- 4
- 2.5
- 2
- 247 m2
- 360 m2
Monthly Costs
Property description
Nestled in a private cul-de-sac within an intimate estate of only four homes, this Tuscan-inspired residence combines character and comfort with modern convenience.
The ground floor boasts a seamless flow, featuring an open-plan kitchen with direct access from the double automated garage. The spacious living and dining area is enhanced by a cozy fireplace, leading to an enclosed patio with a built-in braai—perfect for year-round entertaining. The home further extends to a wrap-around garden with a wendy house and jacuzzi, offering a wonderful outdoor lifestyle. A guest toilet adds to the practicality of the downstairs layout.
Upstairs, you’ll find three well-appointed bedrooms, each with built-in cupboards and air-conditioning. A versatile fourth bedroom can easily be used as a home office. The main bedroom includes a luxurious full en-suite bathroom, while a second full bathroom serves the remaining bedrooms.
This home is filled with charm and offers an ideal blend of style, space, and comfort for family living.
Property Details
- 4 Bedrooms
- 2.5 Bathrooms
- 2 Garages
- 1 Ensuite
- 1 Lounges
- 1 Dining Area
Property Features
- Patio
- Aircon
- Pets Allowed
- Access Gate
- Kitchen
- Built In Braai
- Fire Place
- Pantry
- Guest Toilet
- Garden
- Family TV Room
| Bedrooms | 4 |
| Bathrooms | 2.5 |
| Garages | 2 |
| Floor Area | 247 m2 |
| Erf Size | 360 m2 |
