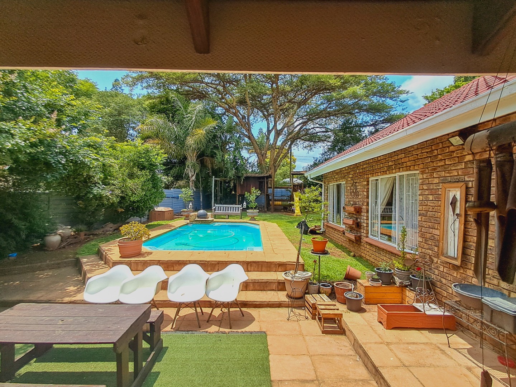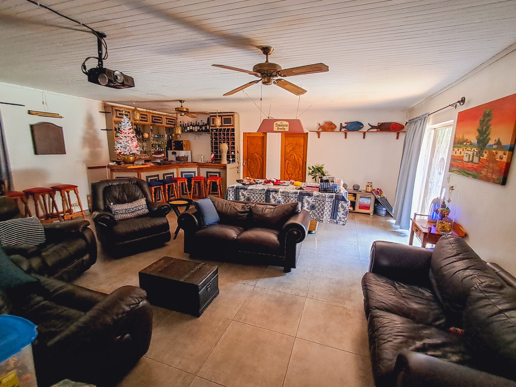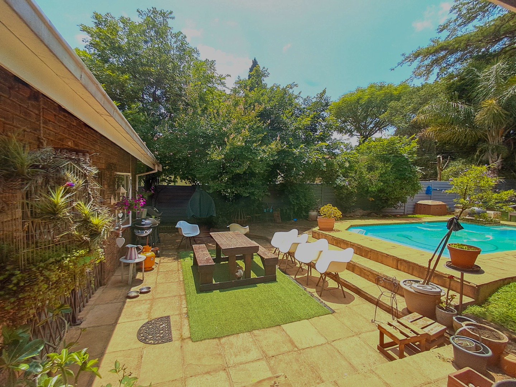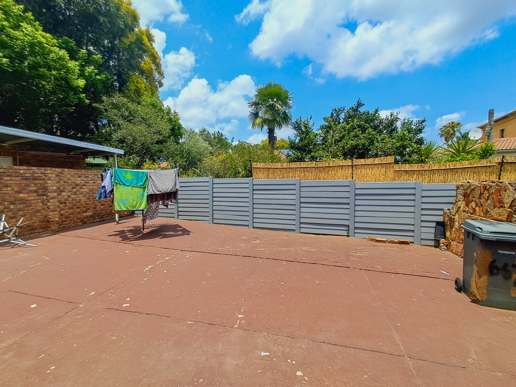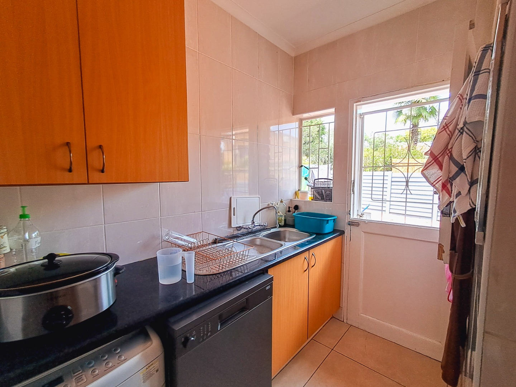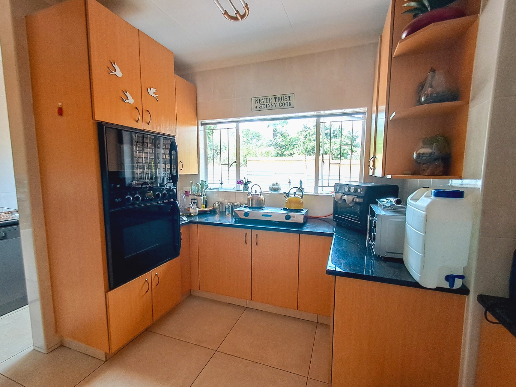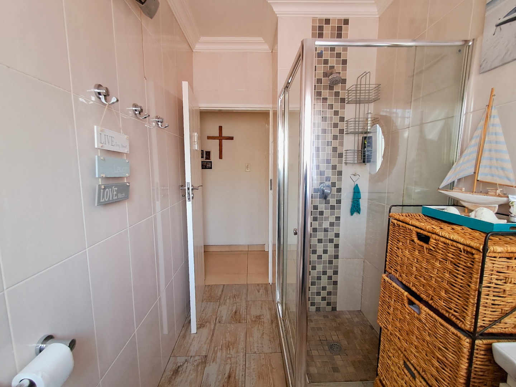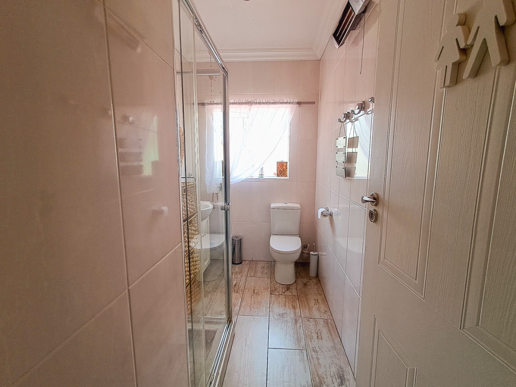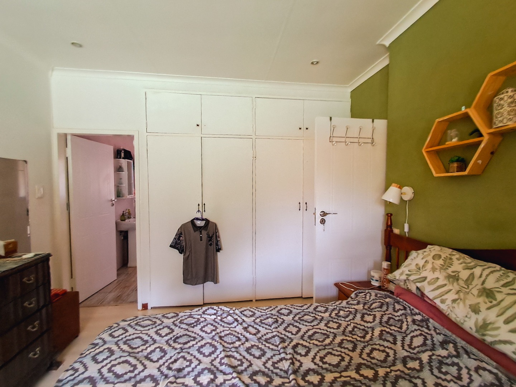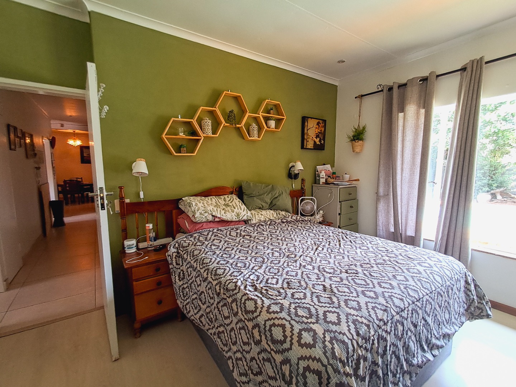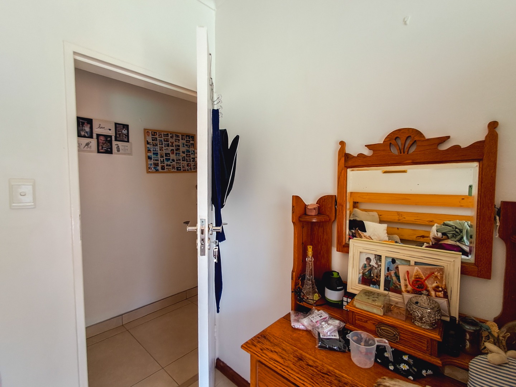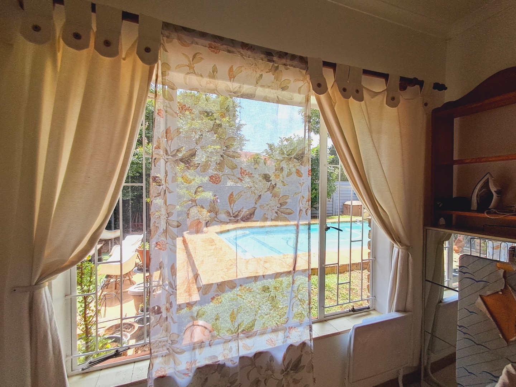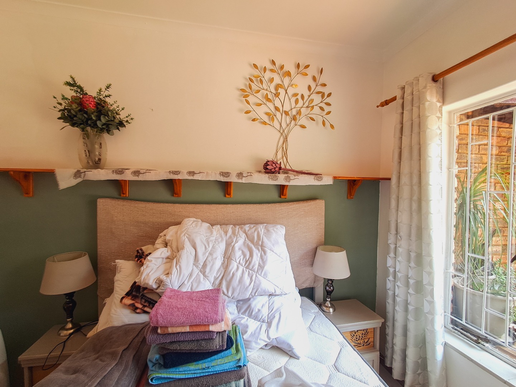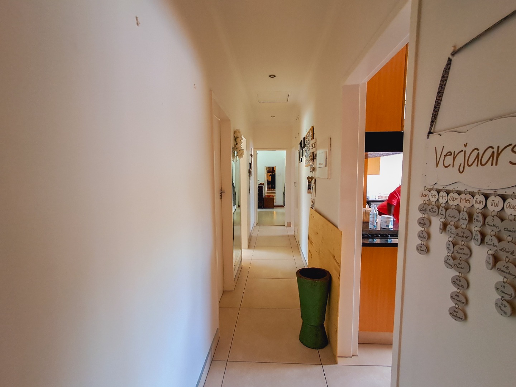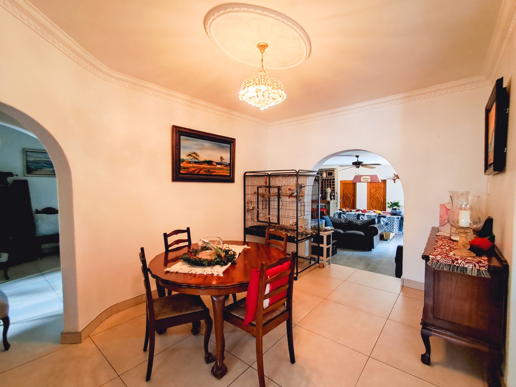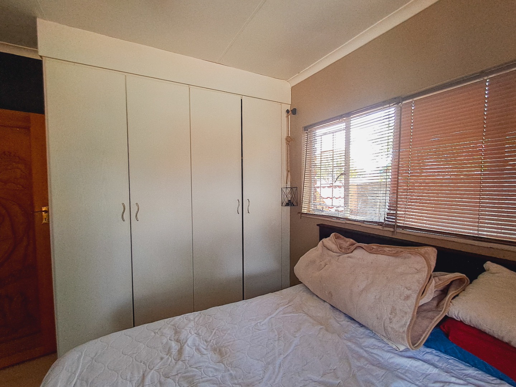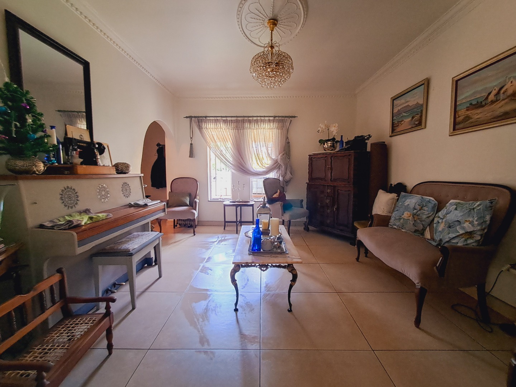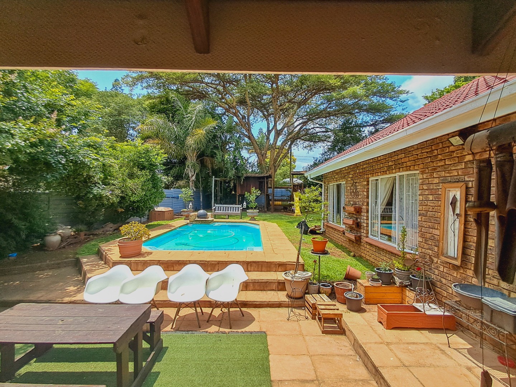- 5
- 2
- 2
- 480 m2
- 1 000 m2
Monthly Costs
Property description
This expansive 5-bedroom, 2-bathroom residence in Garsfontein, Pretoria, offers a blend of comfortable living and vibrant entertainment spaces. The interior boasts two spacious lounges and a dedicated dining room, providing ample room for relaxation and gatherings. A highlight is the open-plan entertainment area featuring a built-in bar with seating and a projector, perfect for hosting. The functional kitchen is equipped with wooden cabinetry, tiled surfaces, a built-in oven, and a gas burner, alongside space for essential appliances like a dishwasher and washing machine. The bathrooms are well-appointed with modern glass-enclosed showers and clean tiled finishes. Step outside to discover a private outdoor oasis designed for leisure. An inviting swimming pool is surrounded by lush, mature trees and a spacious paved patio, offering an ideal setting for outdoor entertaining and a dedicated braai area. The property features a secure gated entrance, a well-maintained brick-paved driveway leading to two garages, and additional parking. Enhanced privacy and security are provided by high brick walls and security bars on windows, complemented by an ADT presence. Staff quarters add to the home's practicality, and pets are welcome. Situated within a desirable gated community on a quiet cul-de-sac, this metropolitan Pretoria home ensures a peaceful and secure lifestyle. The well-maintained street and established residential neighbourhood contribute to its appeal, offering a serene environment while remaining conveniently located. Key Features: • 5 Bedrooms, 2 Bathrooms • 2 Lounges, 1 Dining Room • Private Swimming Pool & Paved Patio • Dedicated Entertainment Bar & Projector • Secure Gated Entrance & 2 Garages • Staff Quarters • Pet-Friendly • Gated Community Location
Property Details
- 5 Bedrooms
- 2 Bathrooms
- 2 Garages
- 2 Lounges
- 1 Dining Area
Property Features
- Balcony
- Pool
- Staff Quarters
- Pets Allowed
- Fence
- Entrance Hall
- Paving
| Bedrooms | 5 |
| Bathrooms | 2 |
| Garages | 2 |
| Floor Area | 480 m2 |
| Erf Size | 1 000 m2 |
