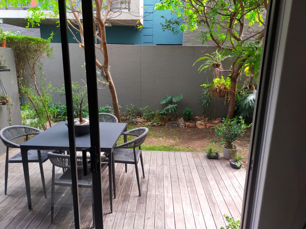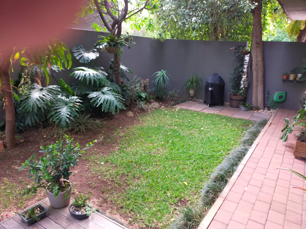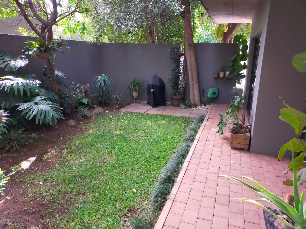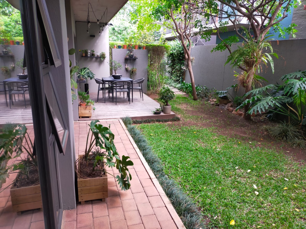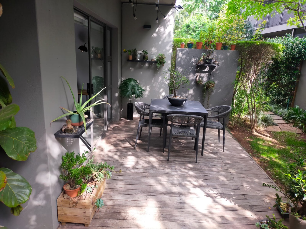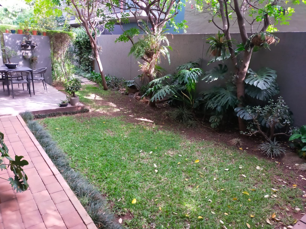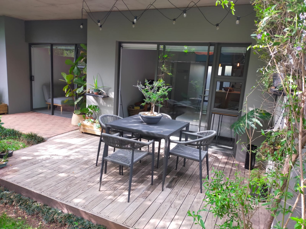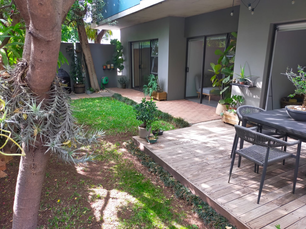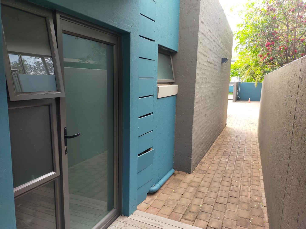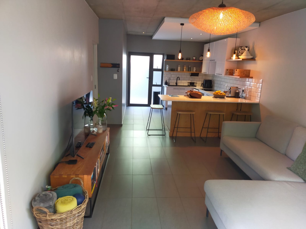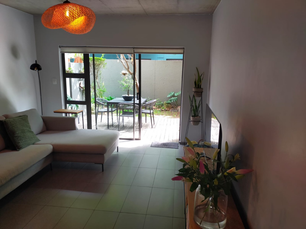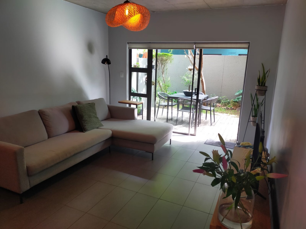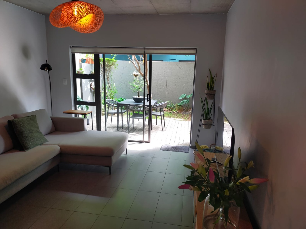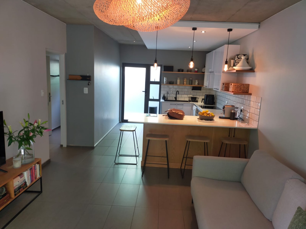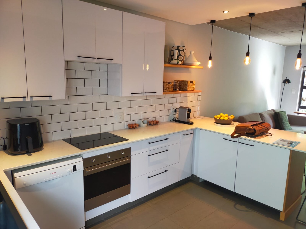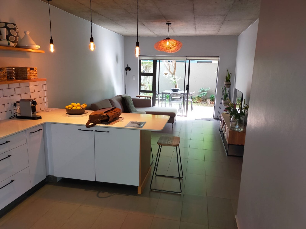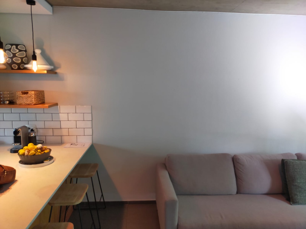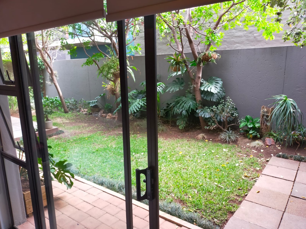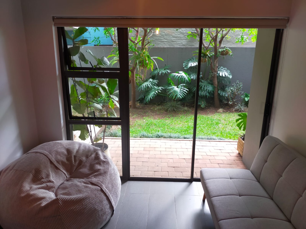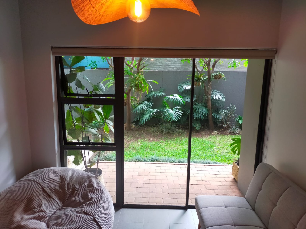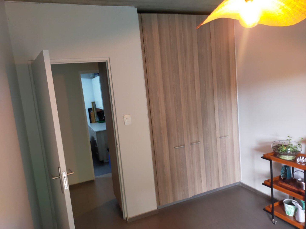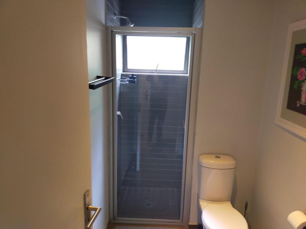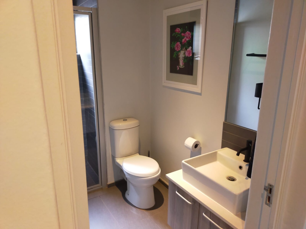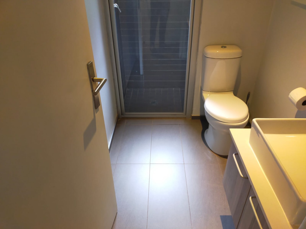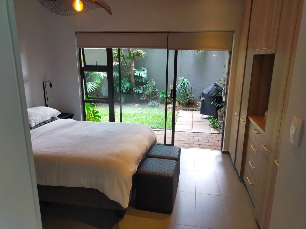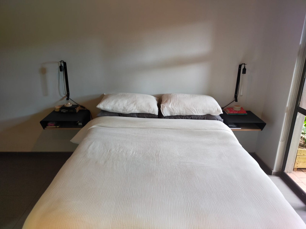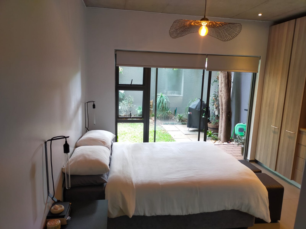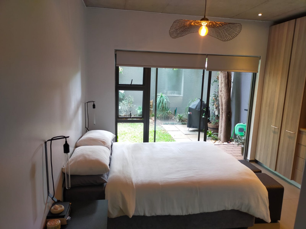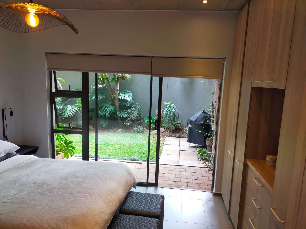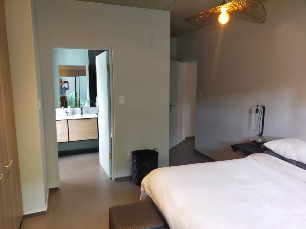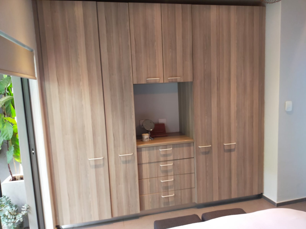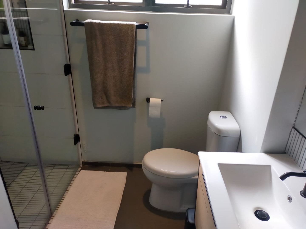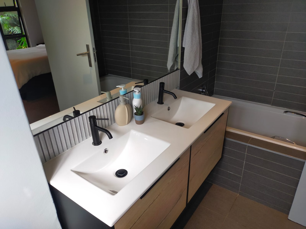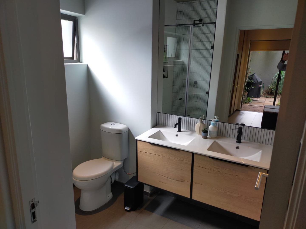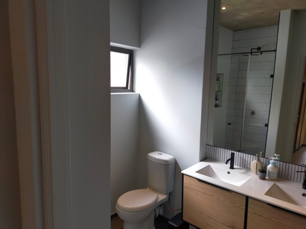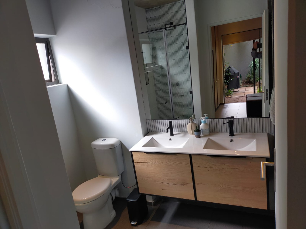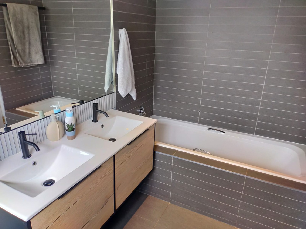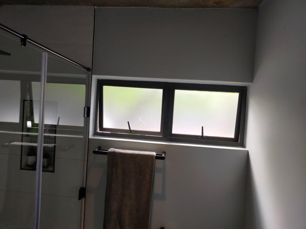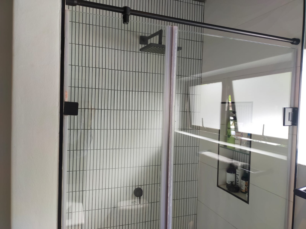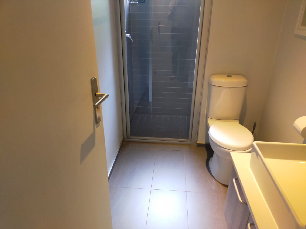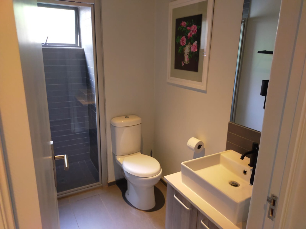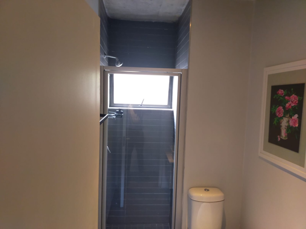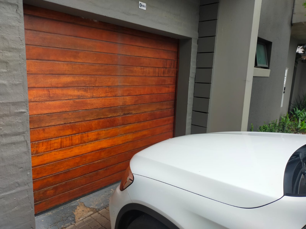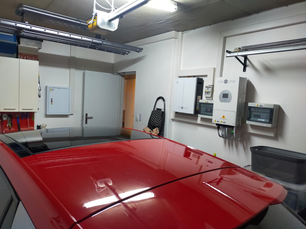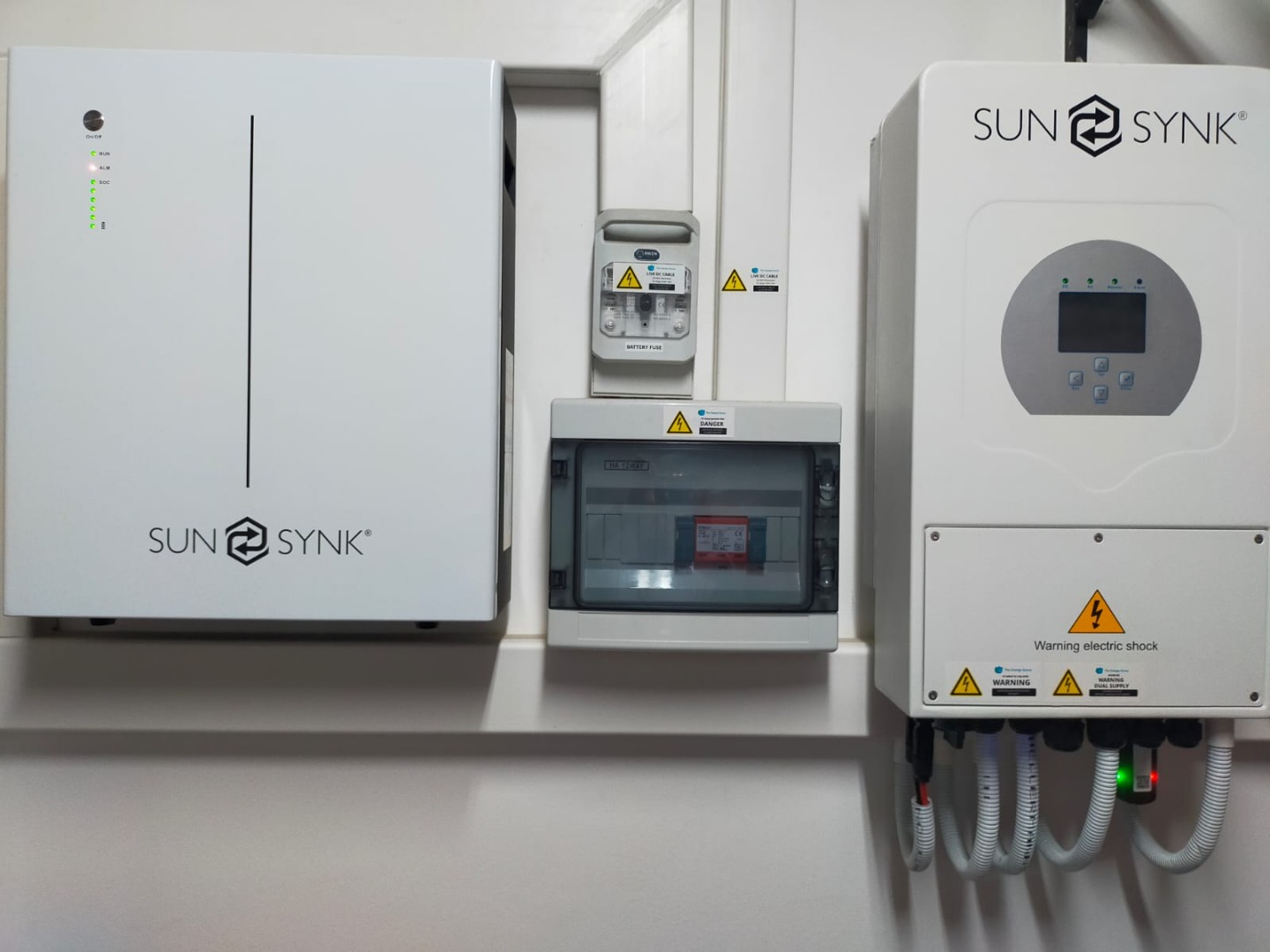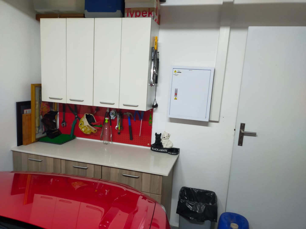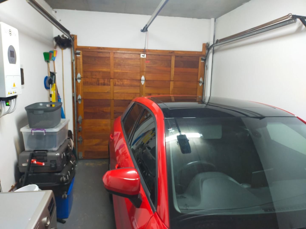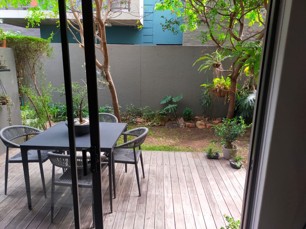- 2
- 2
- 1
- 114 m2
- 2 233 m2
Monthly Costs
Property description
Trendy and Upmarket in the Hazelwood Hub - Blues - 19th Street
Do not miss out to an apartment in this sought after Complex.
Ground floor end unit with private garden, garage and solar!
Discover modern living in this inviting 2-bedroom, 2-bathroom rental property, perfectly situated within a secure metropolitan and suburban complex. Spanning 114 square metres, this home offers a well-designed open-plan layout, seamlessly integrating the lounge, dining room, and a functional kitchen. Large sliding doors enhance the indoor-outdoor flow, leading to a private outdoor oasis.
The property boasts a lush, tropical-style garden featuring a wooden deck and paved areas, ideal for relaxation and entertaining. Enjoy alfresco dining with the included modern outdoor set, or host a braai in your secluded space, surrounded by mature greenery and high privacy walls. The garden provides a serene escape, making it perfect for those who appreciate outdoor living.
Security is paramount in this complex, offering 24-hour security, an access gate, and security gates for peace of mind. The property is totally walled and fenced, ensuring privacy and safety. For added convenience and sustainability, the home is equipped with solar panels and a battery inverter, reducing reliance on the grid. Fibre connectivity is also available, catering to modern communication needs.
Located in a tranquil cul-de-sac, this residence offers a quiet retreat within a vibrant metropolitan area. It includes a single lock-up garage and an additional parking space, providing ample accommodation for vehicles. This property is an excellent choice for professionals or small families seeking a secure, modern home with a private garden and essential amenities.
Key Features:
* 2 Bedrooms, 2 Bathrooms - Full en-suite.
* 114 sqm Floor Size
* Private Garden & Wooden Deck
* Open-Plan Living Area
* Secure Complex with 24-Hour Security
* Solar Panels & Battery Inverter
* Fibre Ready
* 1 Garage, 1 Parking Space
* Laundry in garage
In beautiful condition - newly painted - move in ready!
Make your appointment to view!
Property Details
- 2 Bedrooms
- 2 Bathrooms
- 1 Garages
- 1 Lounges
- 1 Dining Area
Property Features
- Balcony
- Deck
- Fence
- Access Gate
- Kitchen
- Paving
- Garden
| Bedrooms | 2 |
| Bathrooms | 2 |
| Garages | 1 |
| Floor Area | 114 m2 |
| Erf Size | 2 233 m2 |
