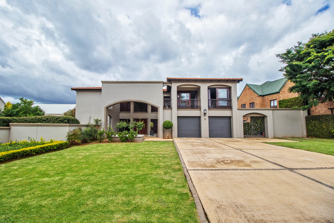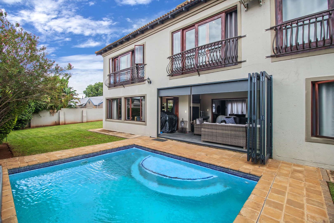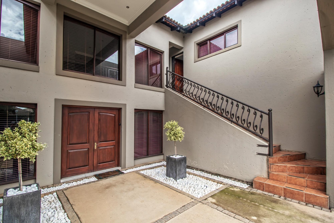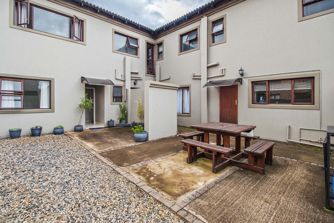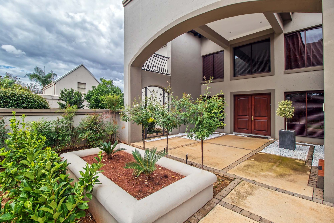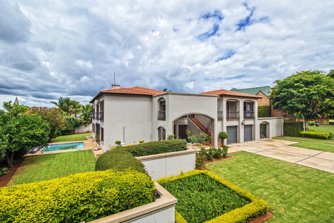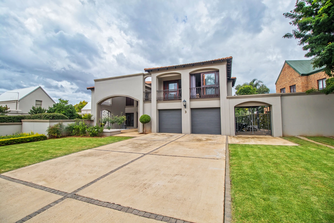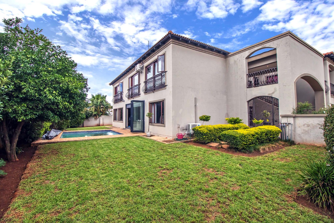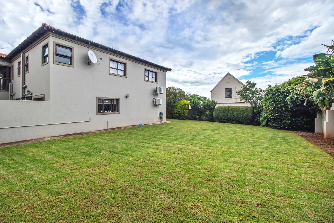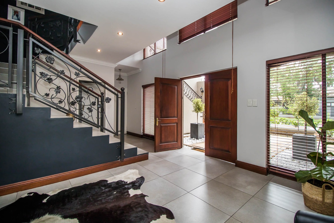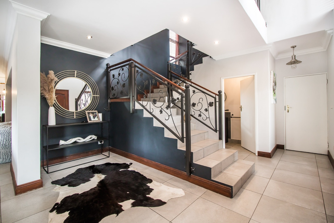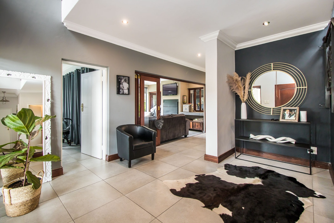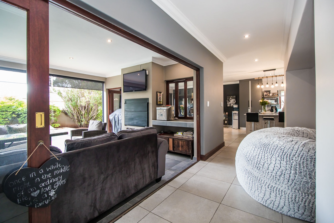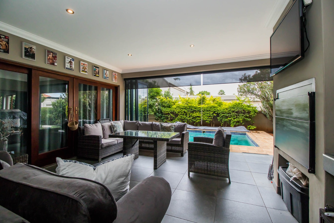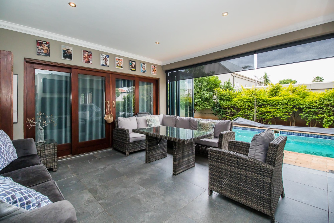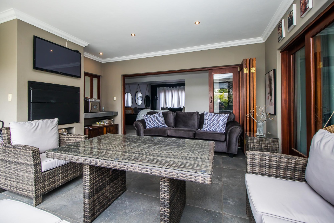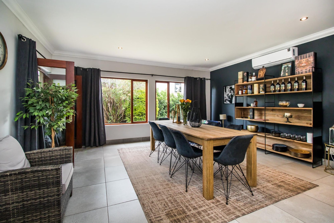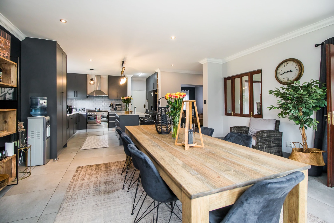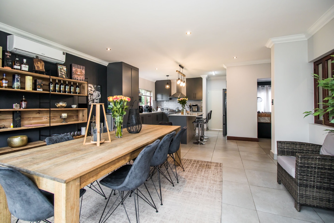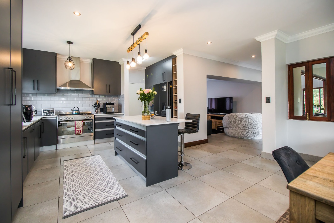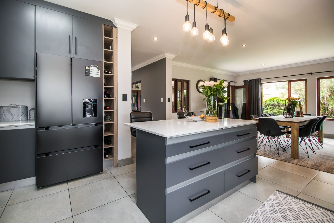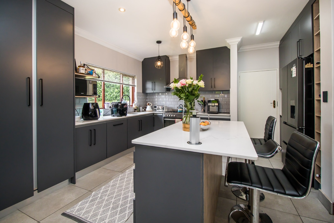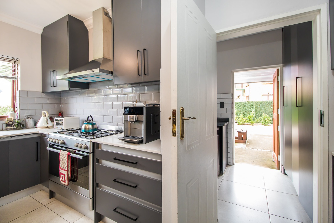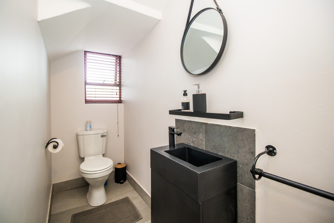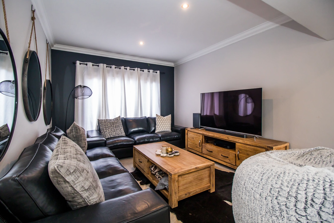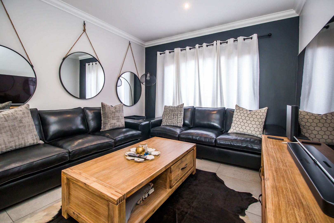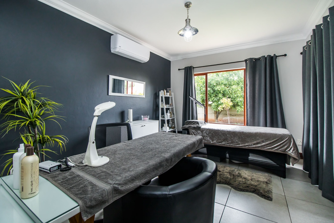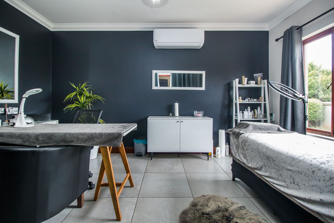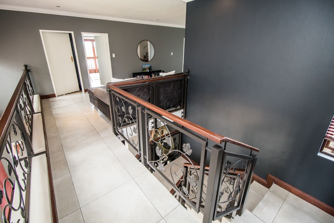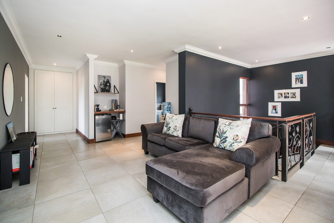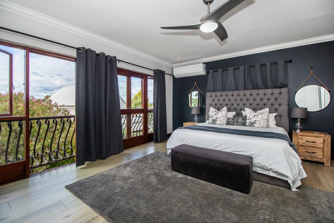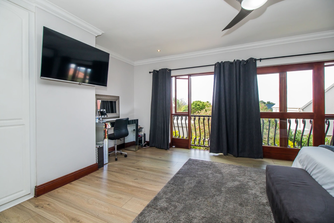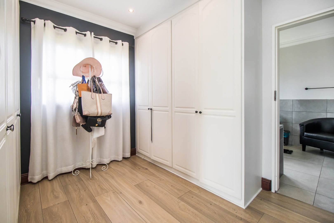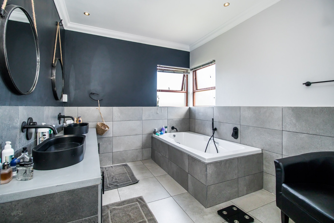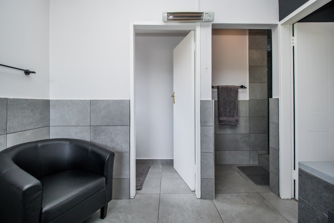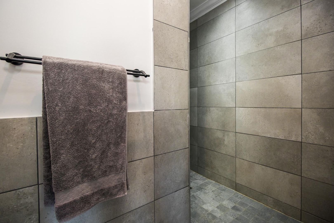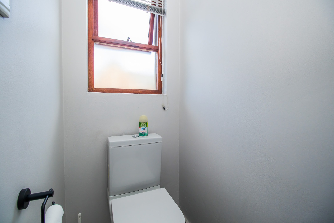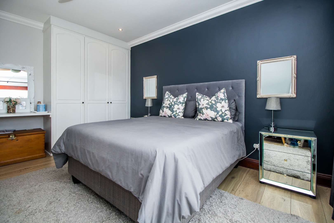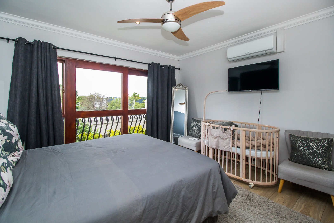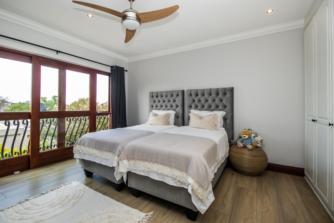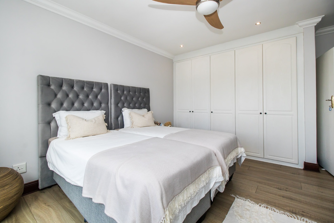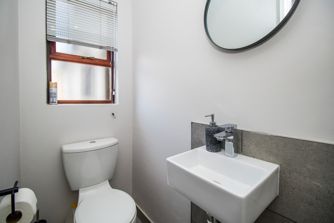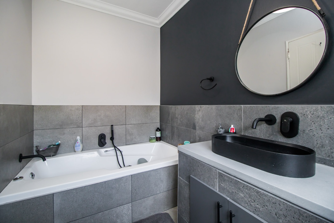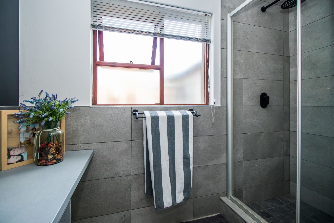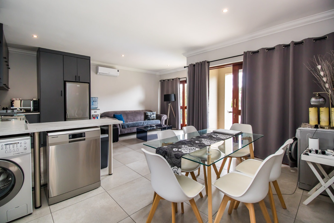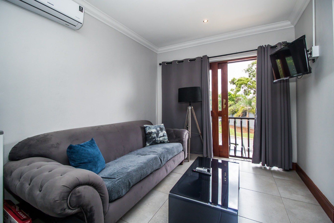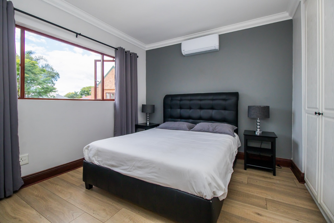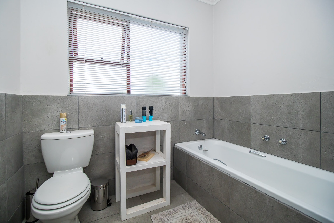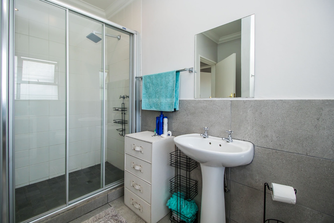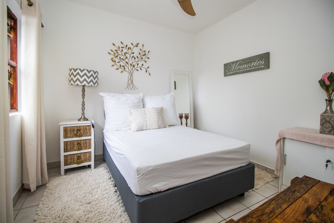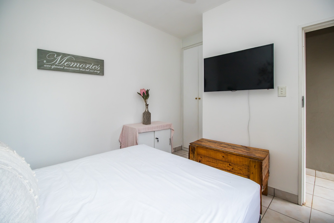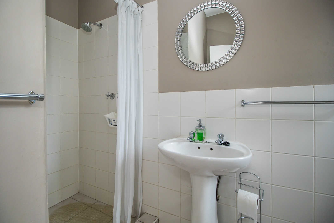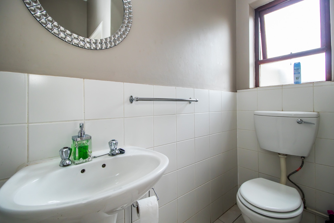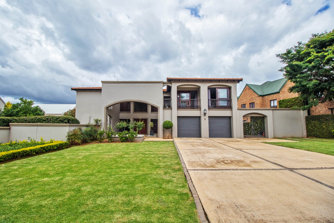- 4
- 3.5
- 2
- 480 m2
- 1 100 m2
Monthly Costs
Property description
EXCLUSIVE MANDATE!
Discover this modern two-story residence available for rent within the esteemed Silver Lakes Golf Estate in Pretoria. Boasting a generous 480 sqm under roof on an expansive 1100 sqm erf, this home presents a striking Mediterranean-inspired design with a double garage and ample parking for up to five vehicles. The grand entrance features an arched entryway, leading into a welcoming interior with a decorative wrought iron staircase and elegant tiled flooring, setting a sophisticated tone.
The interior unfolds into spacious, open-plan living areas designed for comfort and entertaining. High ceilings and modern recessed lighting enhance the sense of space in the lounge, which connects seamlessly to the dining area. The contemporary kitchen is a highlight, featuring sleek dark cabinetry, a functional island with bar seating, and integrated shelving. An air-conditioned dining space and a bright sunroom with expansive windows and glass sliding doors provide excellent indoor-outdoor flow, perfect for relaxation or hosting guests.
Accommodation comprises four well-proportioned bedrooms and three and a half bathrooms, offering ample space and privacy for all residents. Each room is designed to provide a comfortable retreat, with durable tiled flooring and natural light. An upper-level balcony offers an additional outdoor living space, complementing the home's thoughtful layout.
This property is ideally suited for families or professionals seeking a secure and luxurious lifestyle. Located within a prestigious golf estate and gated community, residents benefit from enhanced security and a tranquil environment. The well-maintained green lawn and private outdoor spaces offer a serene backdrop for daily living.
Silver Lakes Golf Estate is a highly sought-after residential area in Pretoria, renowned for its secure living, championship golf course, and family-friendly amenities, providing an exceptional quality of life.
Key Features:
* 4 Bedrooms, 3.5 Bathrooms
* Double Garage & 5 Parking Spaces
* 480 sqm Floor Size on 1100 sqm Erf
* Modern Open-Plan Living Areas
* Sleek Kitchen with Island
* Air-Conditioned Dining Area
* Bright Sunroom/Conservatory
* Secure Golf Estate Living
Property Details
- 4 Bedrooms
- 3.5 Bathrooms
- 2 Garages
- 1 Lounges
- 1 Dining Area
Property Features
| Bedrooms | 4 |
| Bathrooms | 3.5 |
| Garages | 2 |
| Floor Area | 480 m2 |
| Erf Size | 1 100 m2 |
