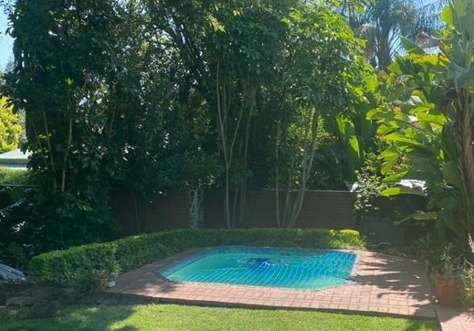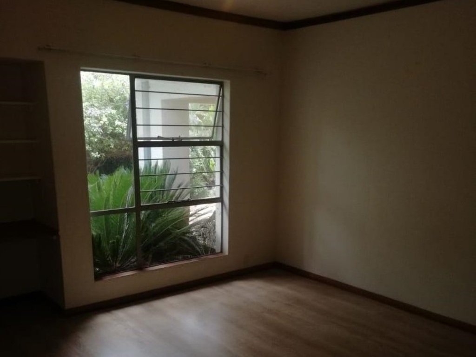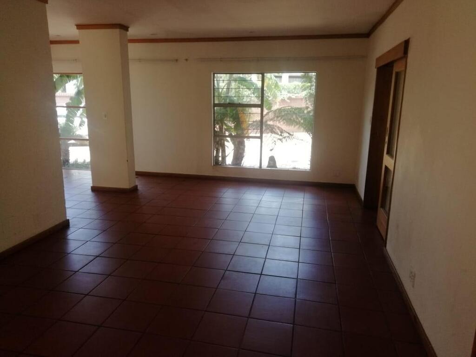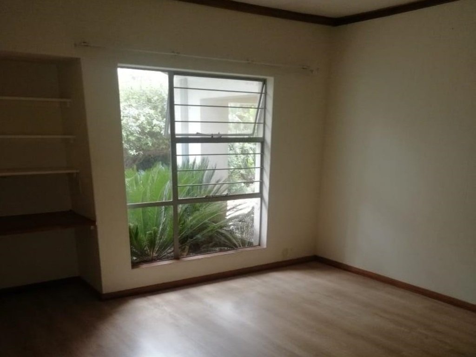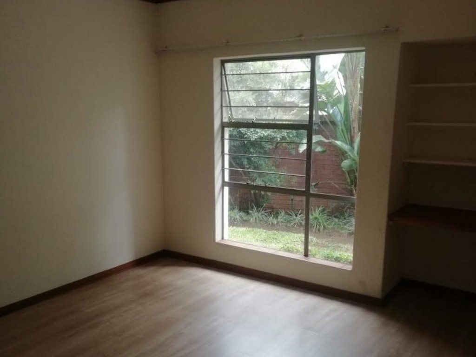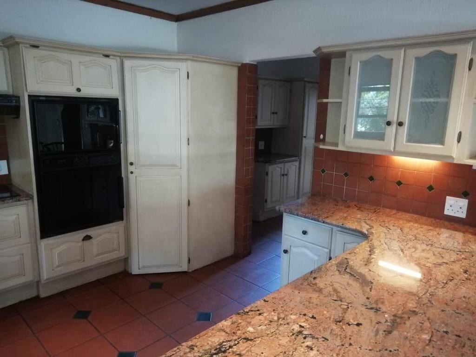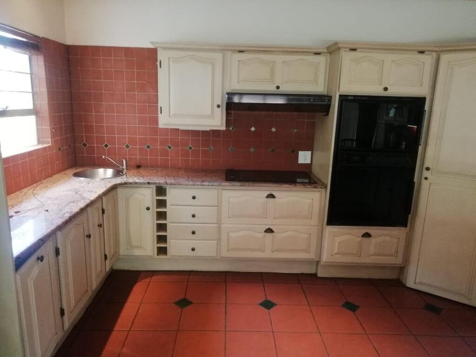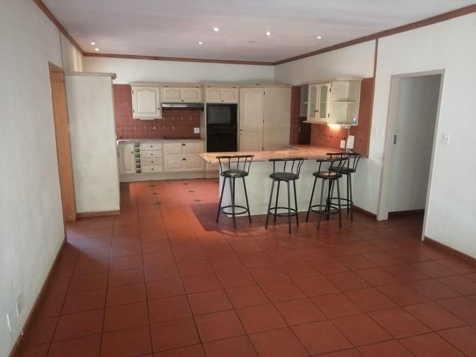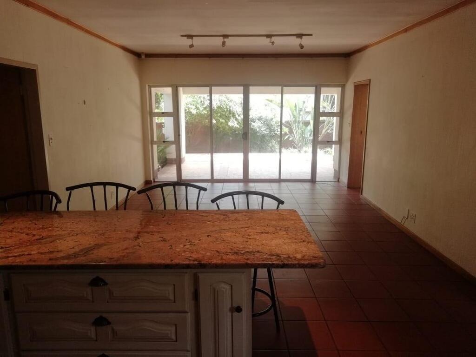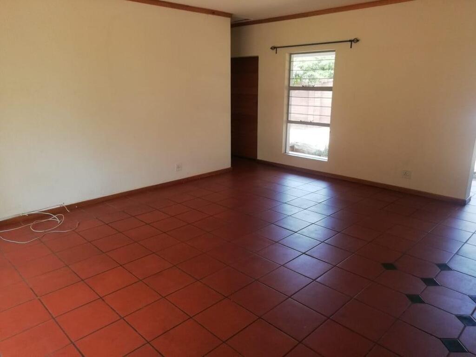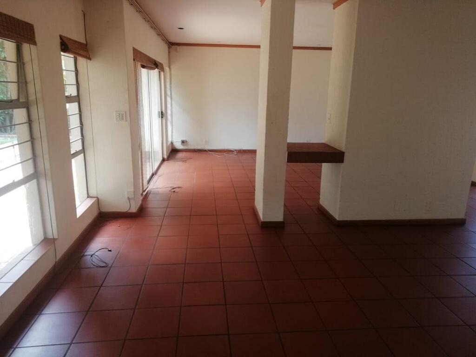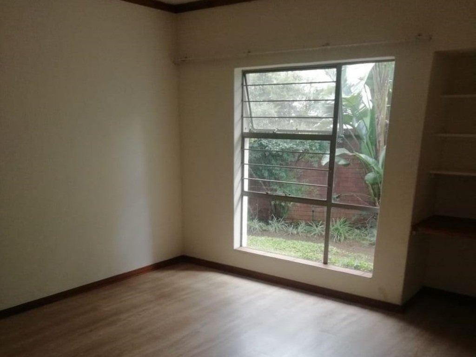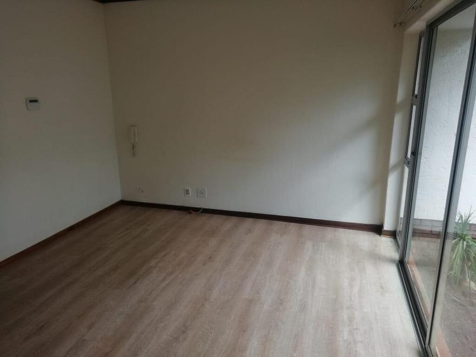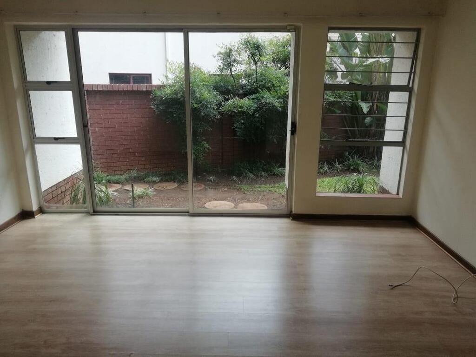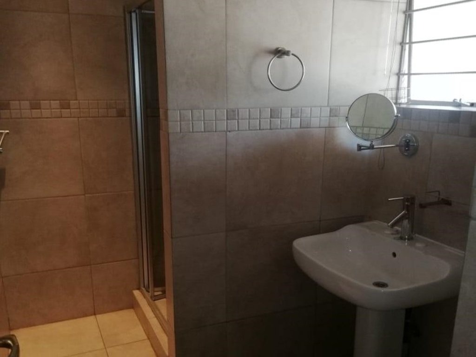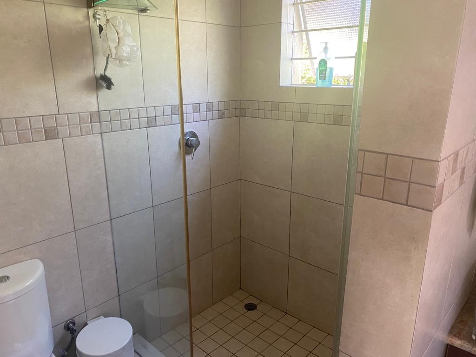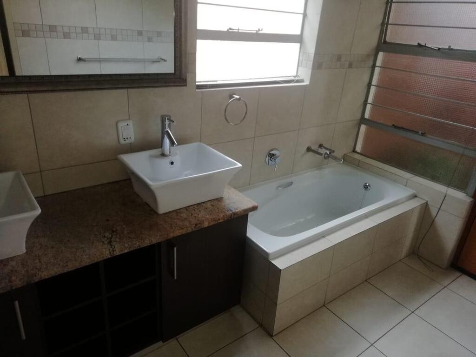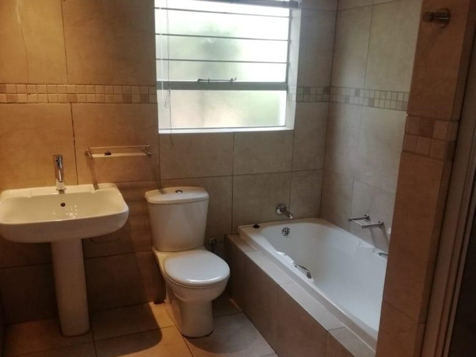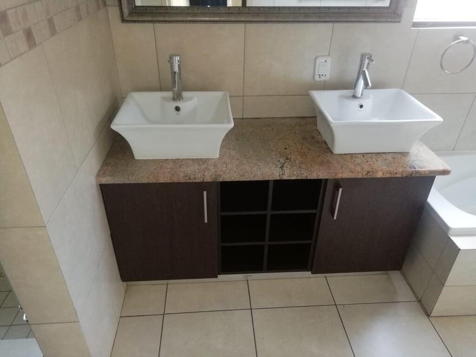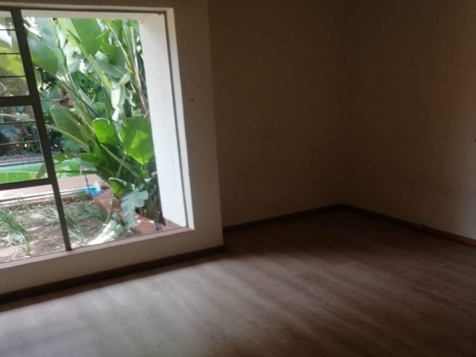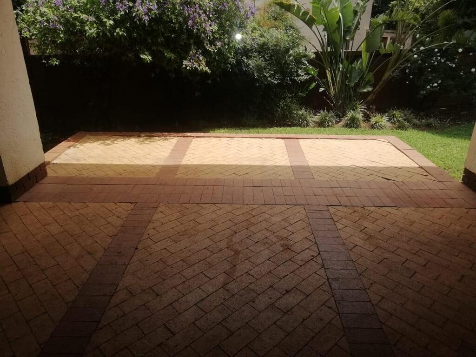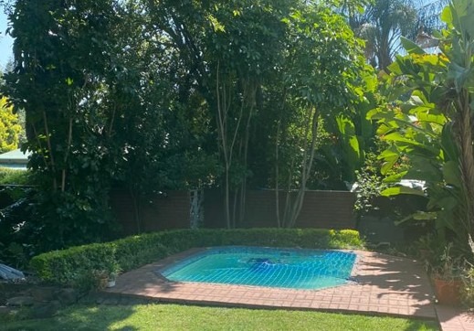- 4
- 3
- 2
- 350 m2
- 1 000 m2
Monthly Costs
Property description
This beautifully designed 4-bedroom family home offers generous space , modern comfort, and effortless flow throughout. The open-plan lounge and dining area, enhanced by a cosy fireplace, creates the perfect setting for relaxed living and stylish entertaining. A well-appointed kitchen serves as the heart of the home, while a private study provides an ideal work-from-home retreat. The home includes three well-sized bathrooms, ensuring comfort for family and guests, along with a covered patio featuring a built-in braai — the perfect spot for year-round gatherings. Servant quarters and a double-volume layout complete the home’s practical appeal.
Outdoors, a sparkling swimming pool and established garden create a tranquil escape for both relaxation and family enjoyment. Set within the prestigious Silver Lakes Golf Estate, residents have access to world-class lifestyle amenities including a championship golf course, clubhouse, top-rated restaurants, tennis and squash courts, scenic walkways, and so much more. This is an exceptional opportunity to experience secure, luxury estate living at its finest.
Property Details
- 4 Bedrooms
- 3 Bathrooms
- 2 Garages
- 1 Lounges
- 1 Dining Area
Property Features
- Study
- Pool
- Staff Quarters
- Storage
- Pets Allowed
- Built In Braai
- Fire Place
- Paving
- Garden
| Bedrooms | 4 |
| Bathrooms | 3 |
| Garages | 2 |
| Floor Area | 350 m2 |
| Erf Size | 1 000 m2 |
Contact the Agent

Ilze Cawood
Full Status Property Practitioner
