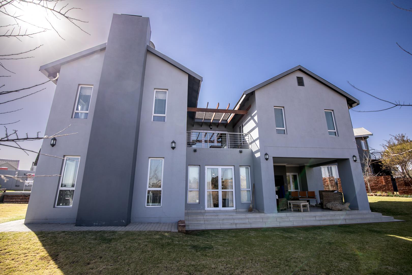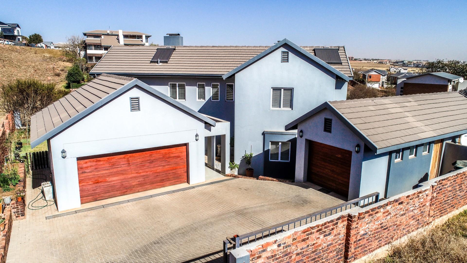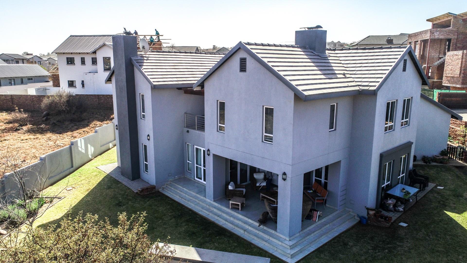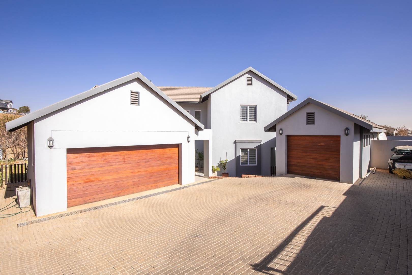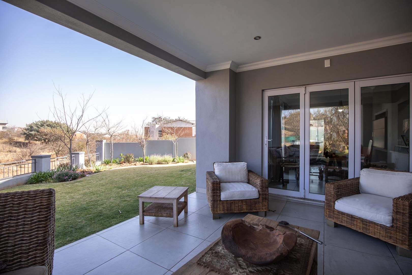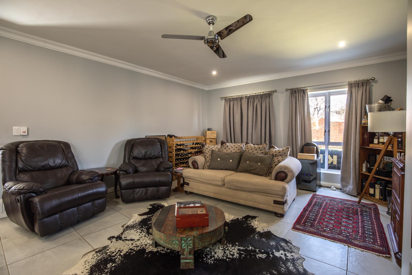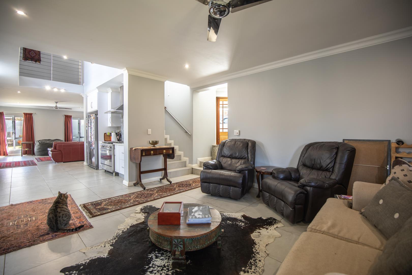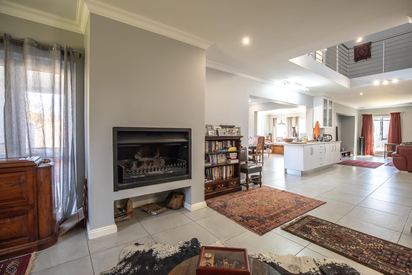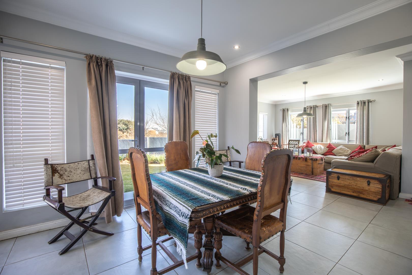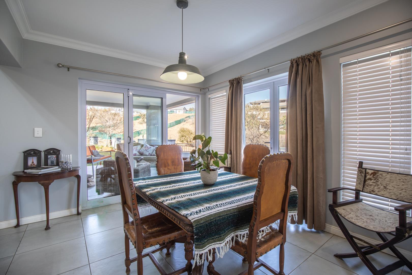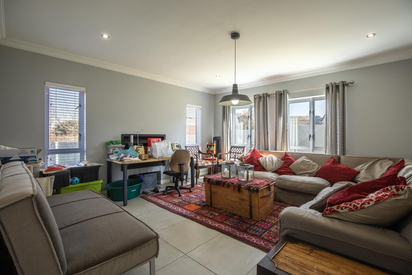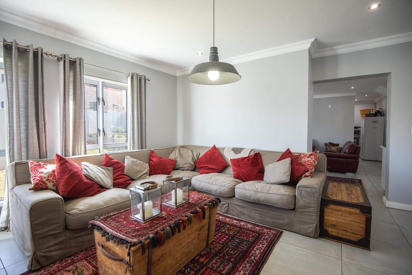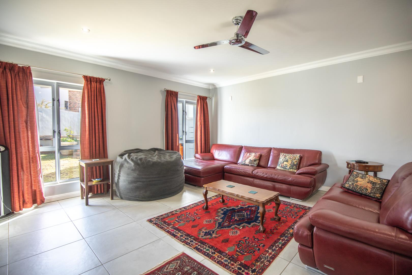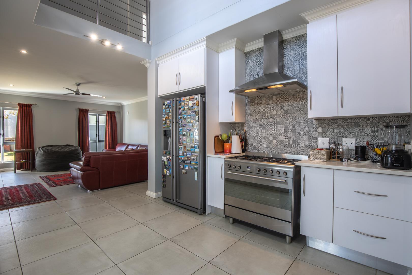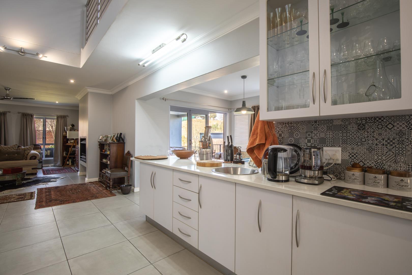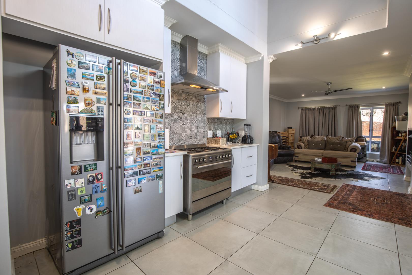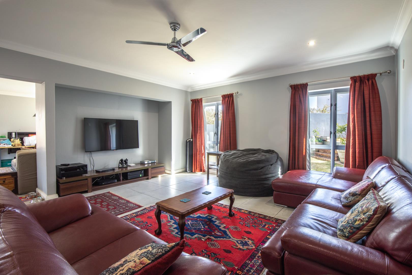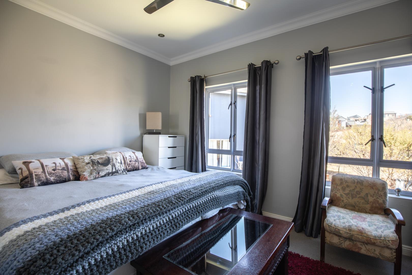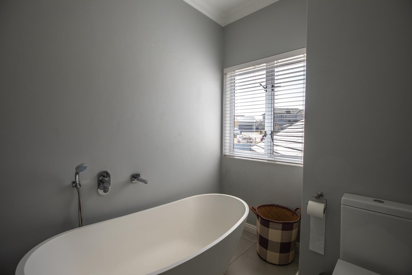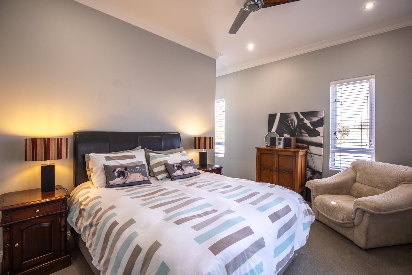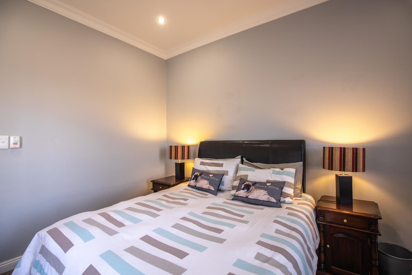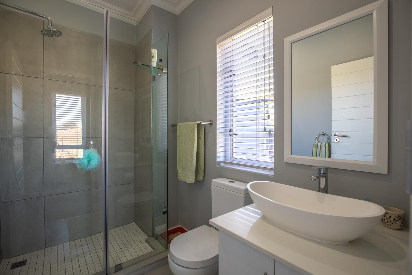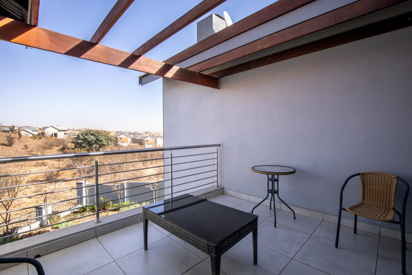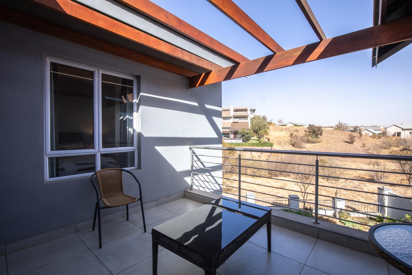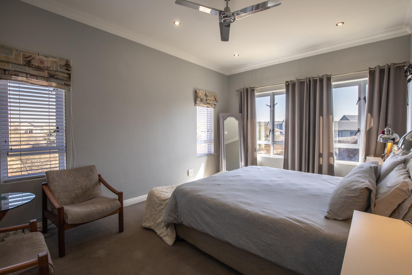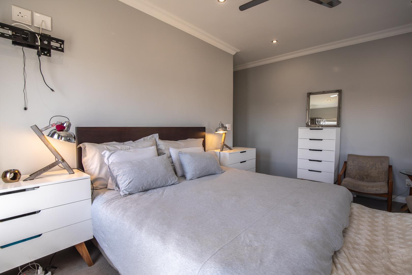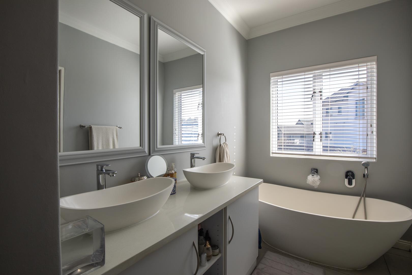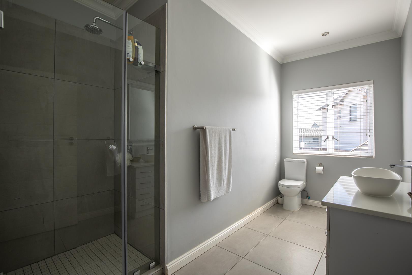- 4
- 4.5
- 3
- 440 m2
- 947 m2
Monthly Costs
Property description
EXCLUSIVE HOME WHICH OFFERS SPACE FOR LARGER FAMILIES
This magnificent home is located on a Greenbelt stand and offers 4 all en-suite bedroom
Spacious living areas include a formal lounge with fireplace, a TV room just off the kitchen, a full dining room and breakfast dining area which leads out onto the covered patio with built in Braai.
3 Automated Garages and Full staff accommodation is also offered
Extras include:
Fans in all bedrooms
Fitted Blinds
Computer Irrigation
Large 947sqm Stand located on a Greenbelt
Free standing Gas Stove
Space for Double door Fridge
Separate Scullery
Walk in Pantry
Back up Solar and Battery system and generator plug
Back up municipal water system
VIEWING BY APPOINTMENT ONLY
Property Details
- 4 Bedrooms
- 4.5 Bathrooms
- 3 Garages
- 4 Ensuite
- 2 Lounges
- 1 Dining Area
Property Features
- Balcony
- Patio
- Club House
- Staff Quarters
- Laundry
- Walk In Closet
- Pets Allowed
- Fence
- Security Post
- Access Gate
- Scenic View
- Kitchen
- Built In Braai
- Fire Place
- Pantry
- Guest Toilet
- Entrance Hall
- Irrigation System
- Paving
- Garden
- Family TV Room
| Bedrooms | 4 |
| Bathrooms | 4.5 |
| Garages | 3 |
| Floor Area | 440 m2 |
| Erf Size | 947 m2 |
Contact the Agent

Zach du Plessis
Full Status Property Practitioner
