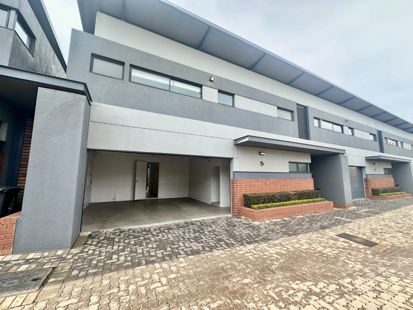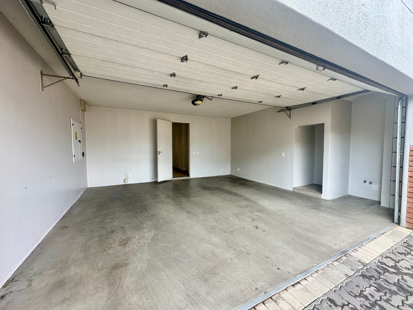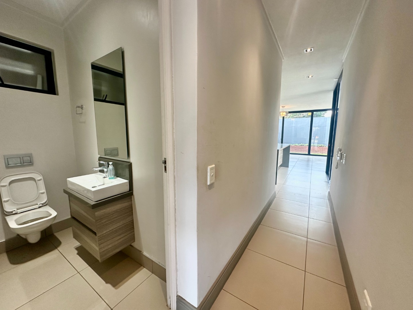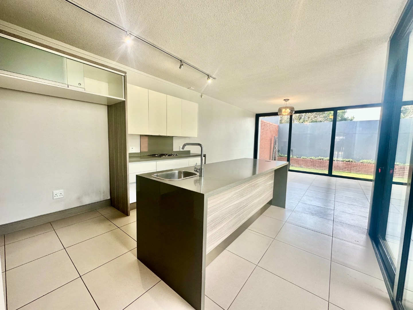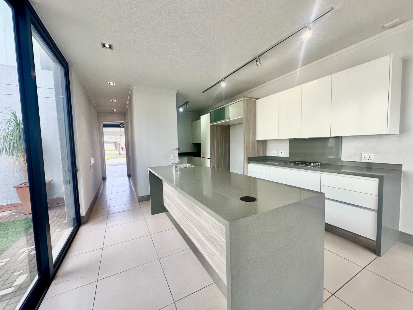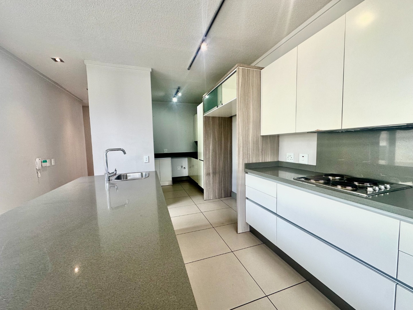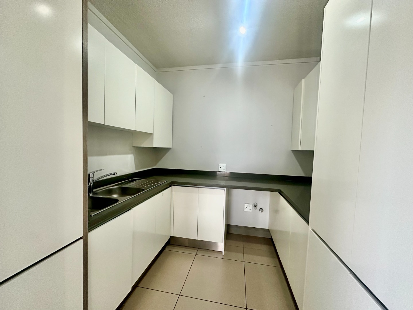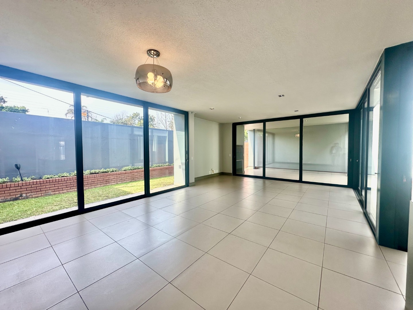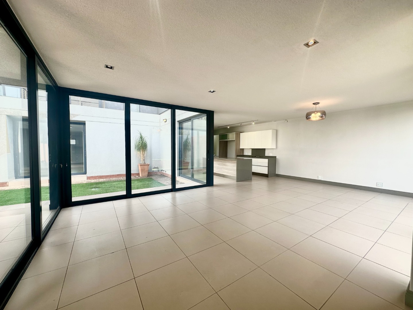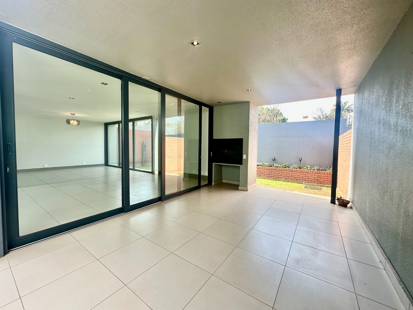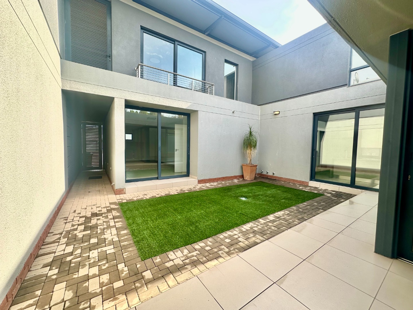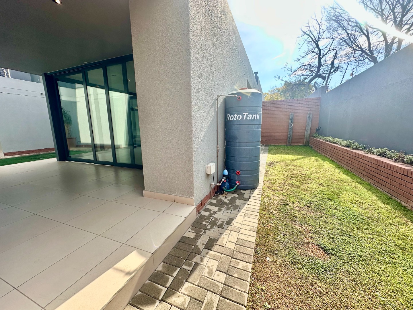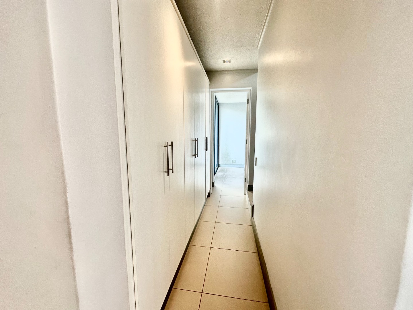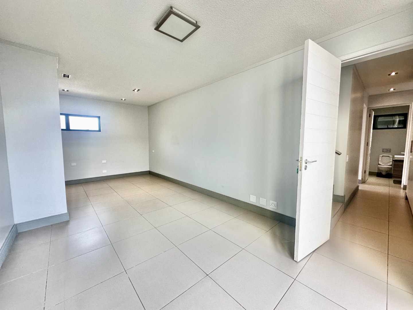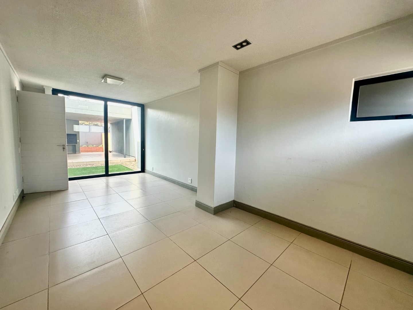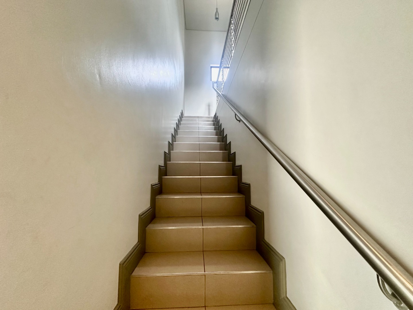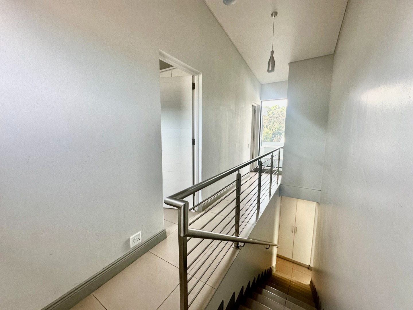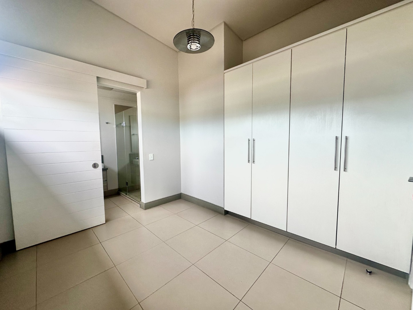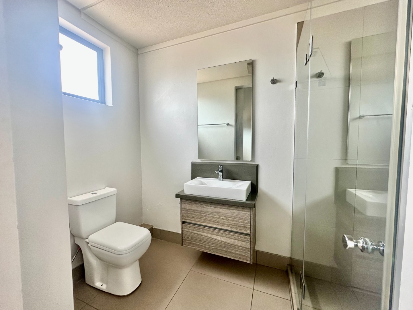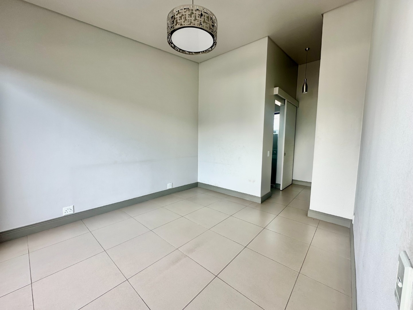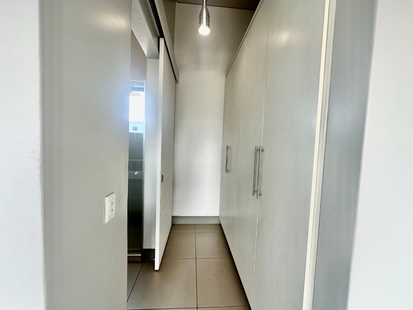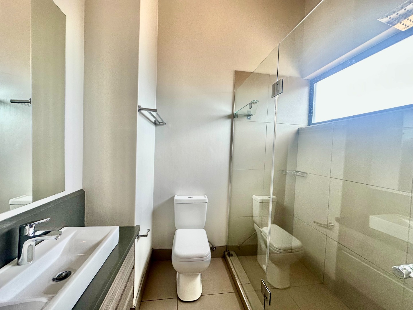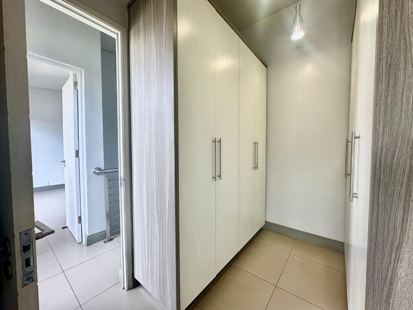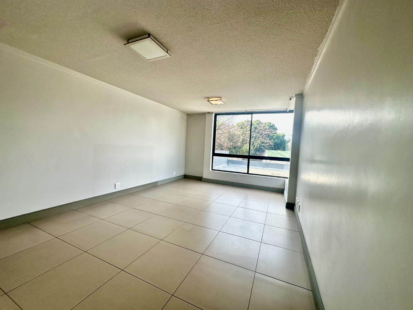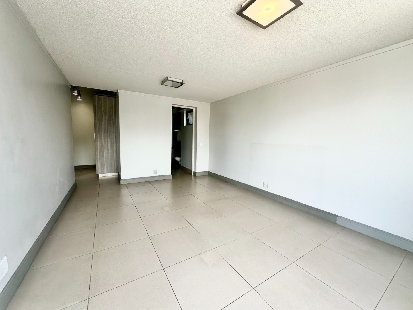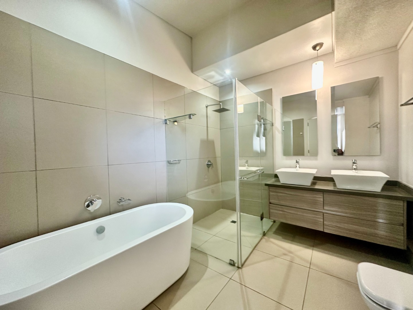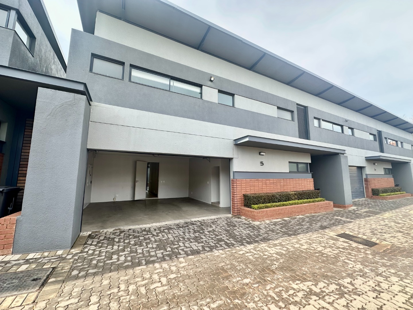- 4
- 3.5
- 2
- 257 m2
Monthly Costs
Property description
Situated in the prestigious and secure suburb of Waterkloof Ridge, this beautifully designed 4-bedroom, 3.5-bathroom cluster home offers the perfect blend of elegance, functionality, and modern comfort. The spacious open-plan living and dining area is filled with natural light thanks to full-length sliding glass doors, creating a seamless connection to the covered patio and manicured garden. Ideal for entertaining, the patio features a built-in braai and ample space for hosting guests or enjoying relaxed evenings with family.
The heart of the home is a sleek, contemporary kitchen equipped with soft-close cabinetry, a quality electric stove and oven, and a separate scullery for added convenience. On the ground floor, a generously sized en-suite bedroom—perfect for guests or extended family—offers built-in wardrobes and a stylish bathroom with double vanities. A guest cloakroom adds to the home’s thoughtful layout and functionality.
Upstairs, you’ll find three spacious en-suite bedrooms, including a luxurious main suite with abundant cupboard space and a spa-like bathroom complete with both a bath and shower. The home also includes a double automated garage and additional storage. Perfectly positioned close to top schools, shops, and main routes, this secure and stylish home is ideal for families or professionals seeking upscale living in a prime location.
Property Details
- 4 Bedrooms
- 3.5 Bathrooms
- 2 Garages
- 3 Ensuite
- 1 Lounges
- 1 Dining Area
Property Features
- Patio
- Pets Allowed
- Security Post
- Access Gate
- Kitchen
- Built In Braai
- Guest Toilet
- Paving
- Garden
- Family TV Room
| Bedrooms | 4 |
| Bathrooms | 3.5 |
| Garages | 2 |
| Floor Area | 257 m2 |
