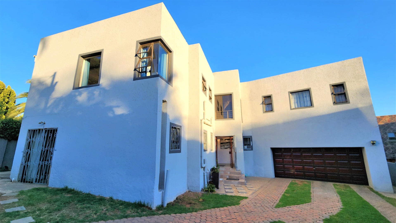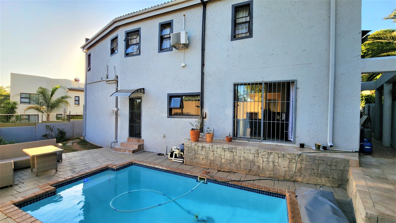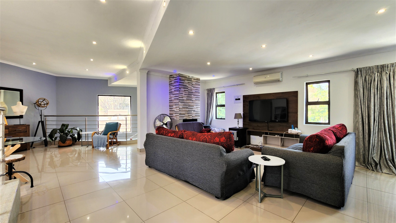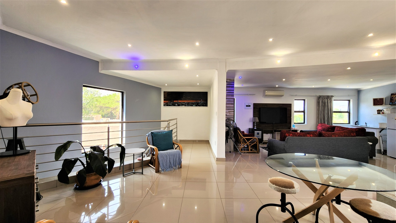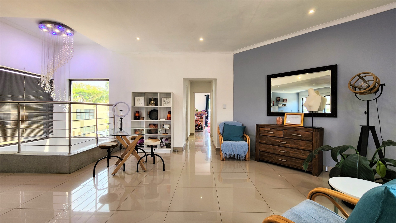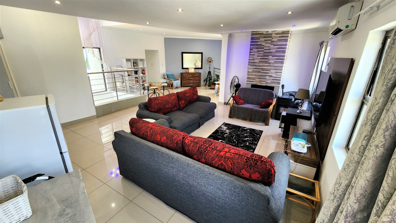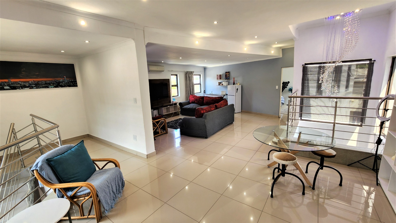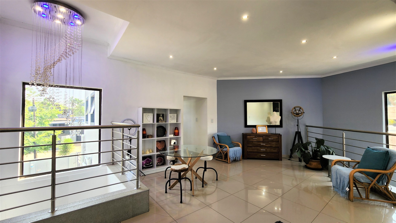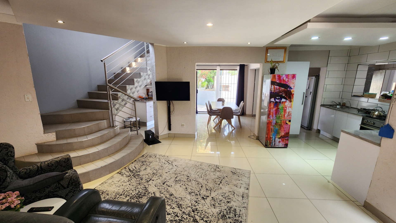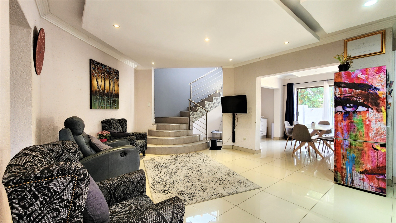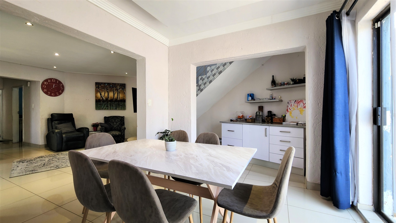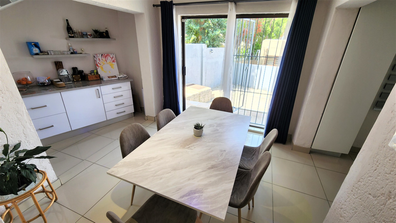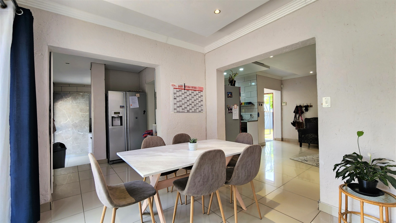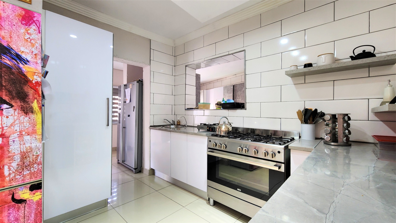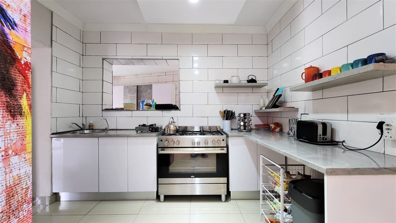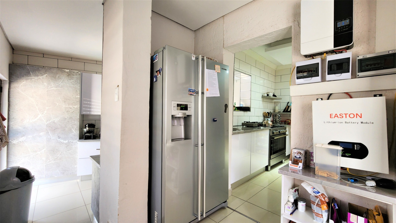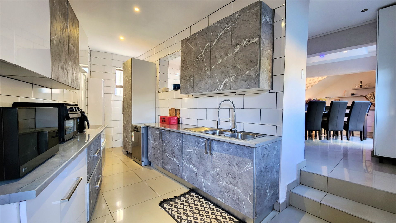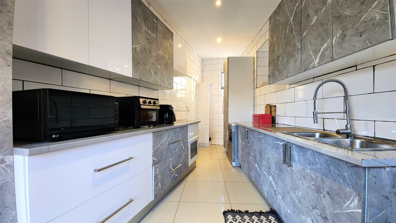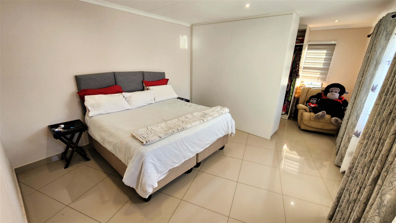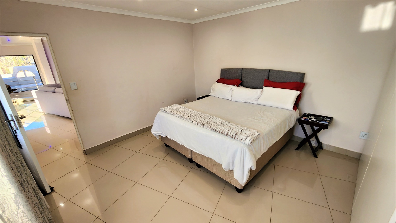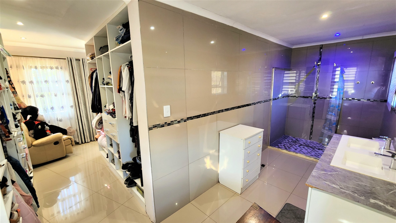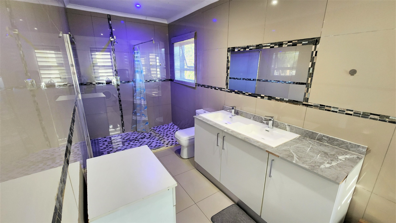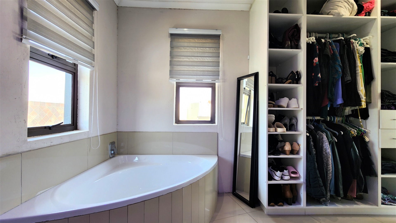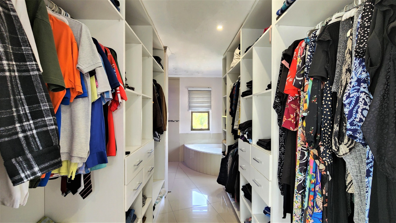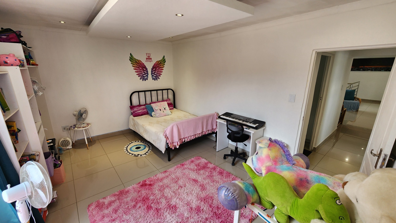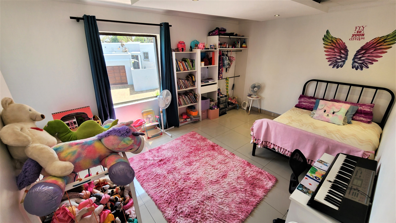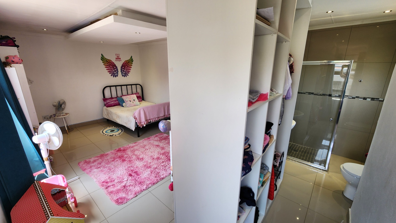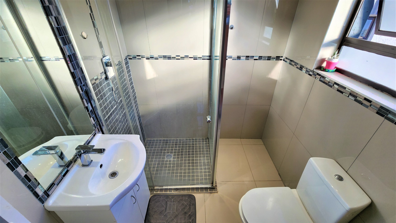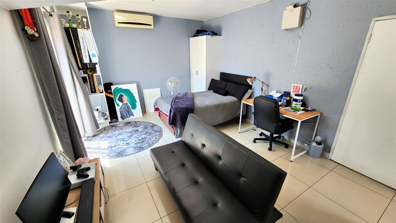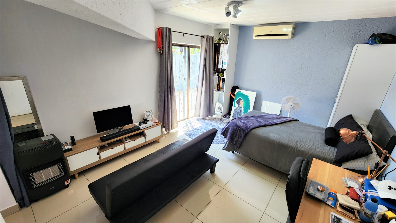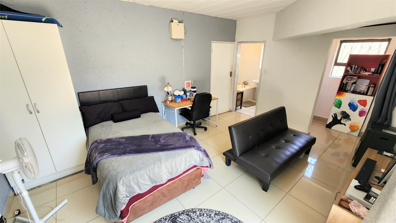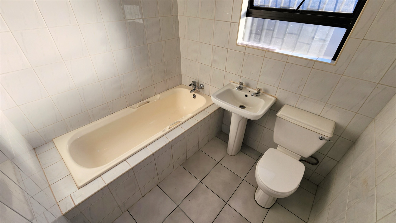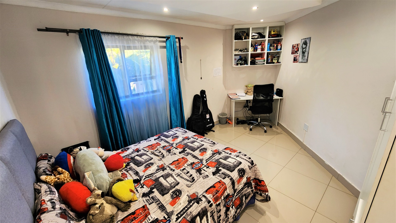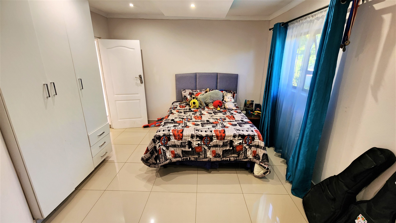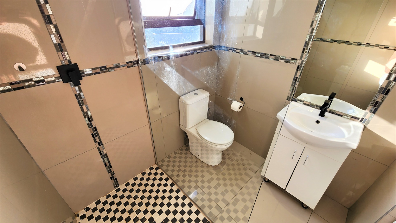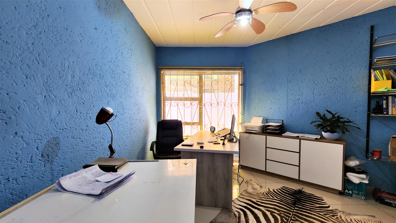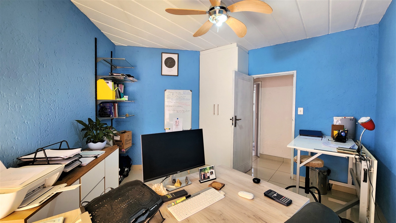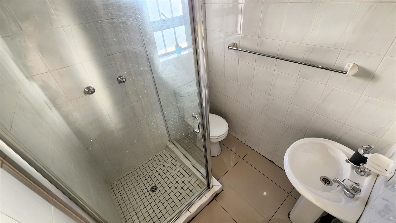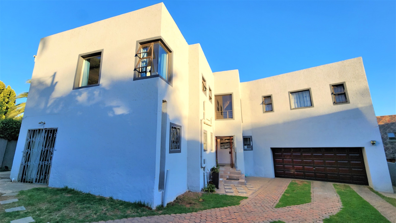- 5
- 5
- 2
- 375 m2
- 430 m2
Monthly Costs
Property description
This wonderful property is ideally located within a secure estate, with easy access to Christian de Wett Road, and walking distance to Charterhouse School and Papachinos. You are welcomed into an open-plan living area with lounge, dining room, and open-plan kitchen, which all opens out to a back garden with solar-heated sparkling pool. The kitchen boasts a breakfast bar, freestanding AEG oven with gas hob, and space for a double fridge. A sizeable separate scullery offers ample cupboards and counter space, as well as a back-up oven and electric hob, and space for two under-counter appliances.
All bedrooms boast their own dedicated bathrooms. Two bedrooms are situated on the ground floor. The 4th bedroom has it’s own ensuite bathroom and opens out through glass sliding doors to the garden, and the 5th bedroom makes use of the guest bathroom.
Upstairs you will find a large air-conditioned living room / TV room with fireplace and coffee station / kitchenette, and another living area space or open study nook area. The main bedroom can accommodate a king-size bed, and offers a walk-through closet and ensuite bathroom. The 2nd bedroom also boasts a walk-through dressing area and ensuite bathroom. The 3rd bedroom makes use of it’s own dedicated bathroom.
The property also offers:
5kVa Inverter with 12x Solar Panels and back-up 5.5kW lithium-ion battery.
Pre-paid electricity.
Solar-Heated Swimming Pool.
Wrap-around garden.
Double garage with direct access to the home, Double carport area, and guest parking spaces.
Pet friendly.
Property Details
- 5 Bedrooms
- 5 Bathrooms
- 2 Garages
- 3 Ensuite
- 2 Lounges
- 2 Dining Area
Property Features
- Study
- Patio
- Pool
- Storage
- Aircon
- Pets Allowed
- Access Gate
- Kitchen
- Fire Place
- Guest Toilet
- Entrance Hall
- Paving
- Garden
- Family TV Room
| Bedrooms | 5 |
| Bathrooms | 5 |
| Garages | 2 |
| Floor Area | 375 m2 |
| Erf Size | 430 m2 |
