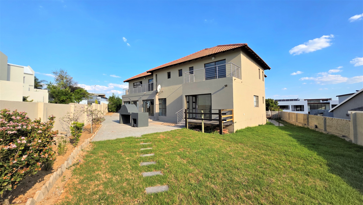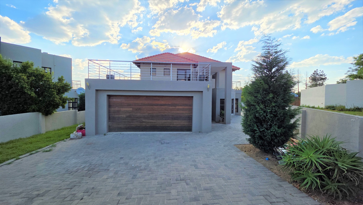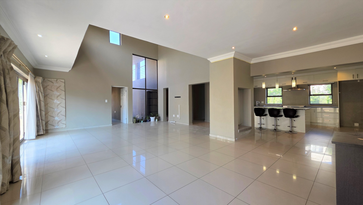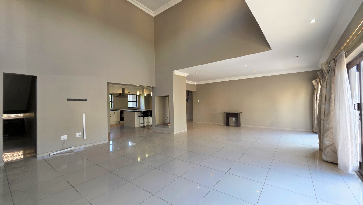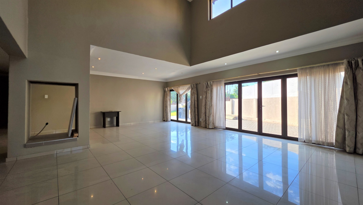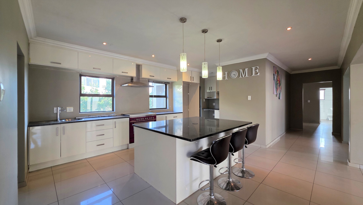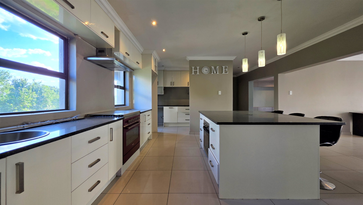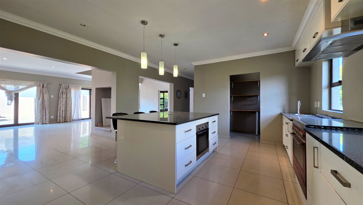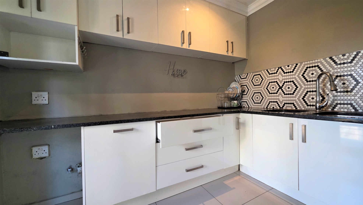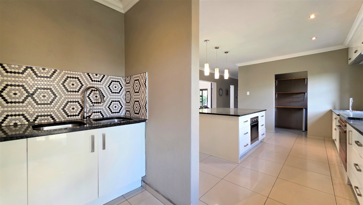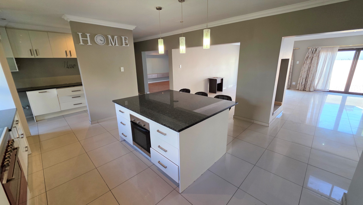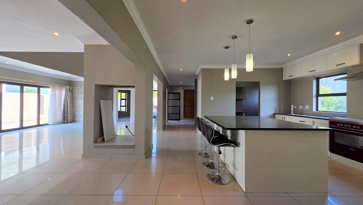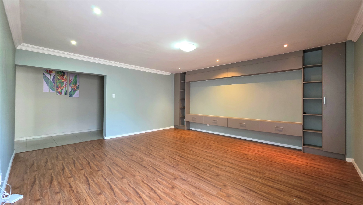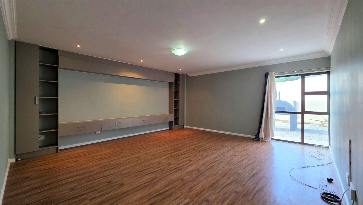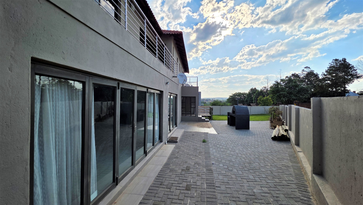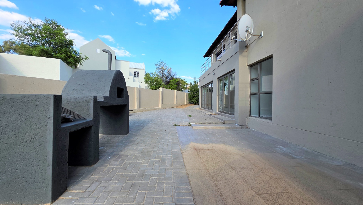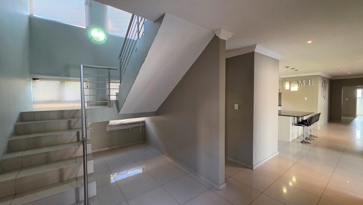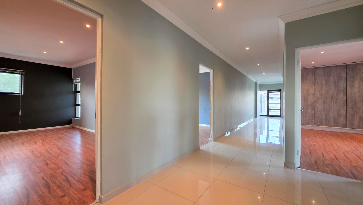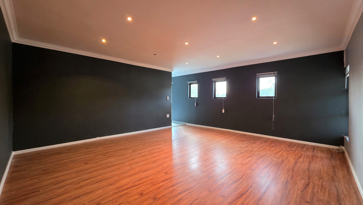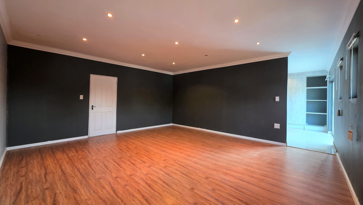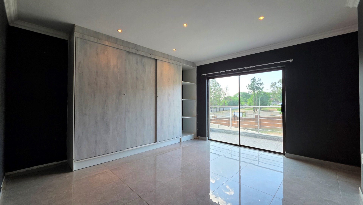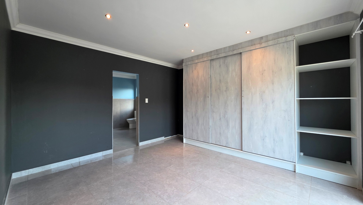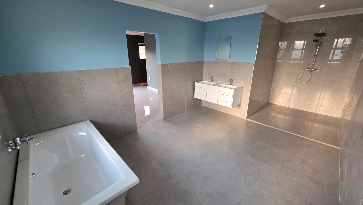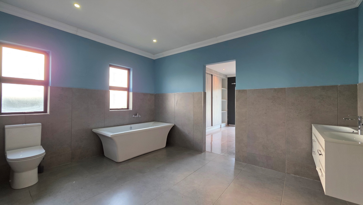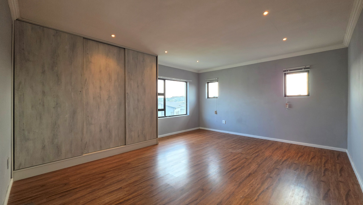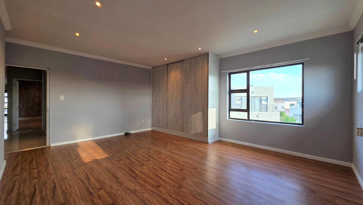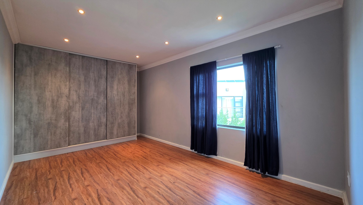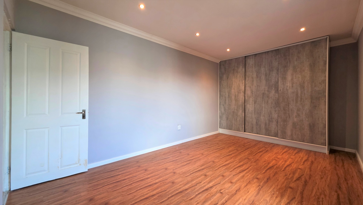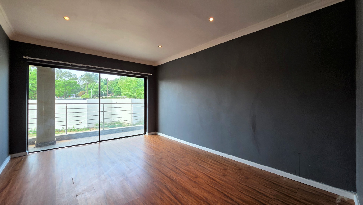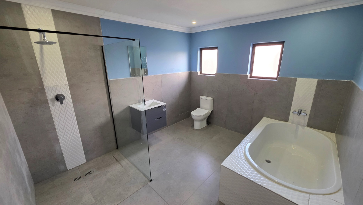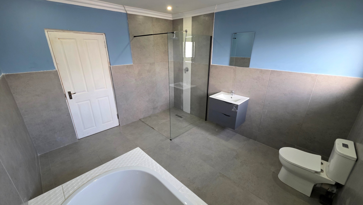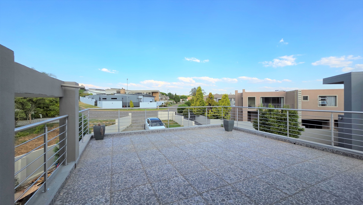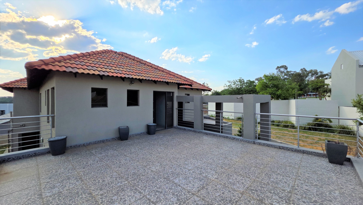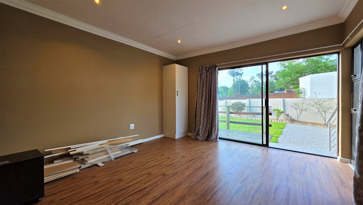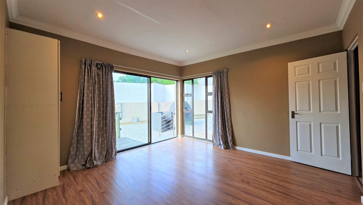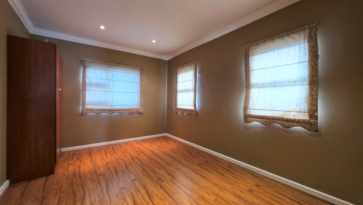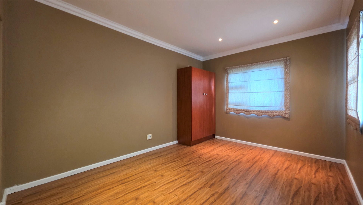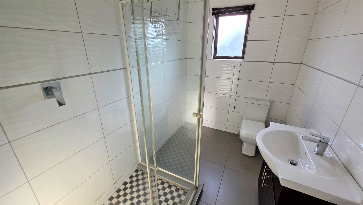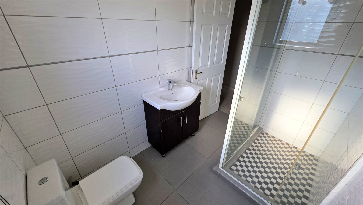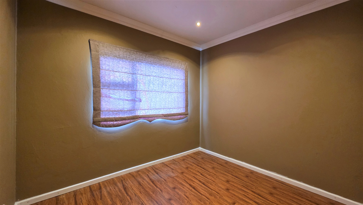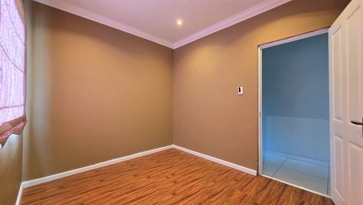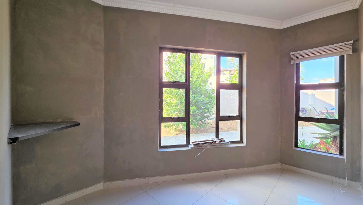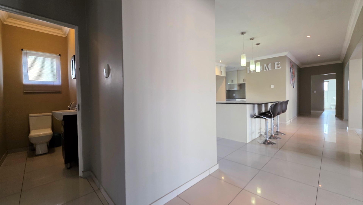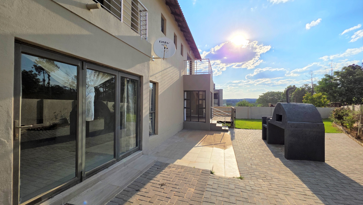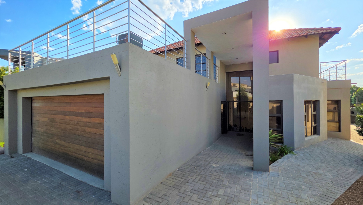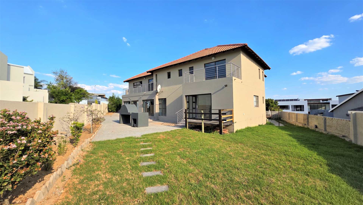- 6
- 3.5
- 2
- 590 m2
- 875 m2
Monthly Costs
Property description
Nestled in the sought-after Cedar Creek Estate, this beautifully renovated family home offers the perfect blend of modern living and comfortable functionality. With generous proportions and exceptional outdoor entertaining spaces, this property is ideal for families seeking space, style, and security.
As you enter, you are welcomed by a large open-plan living area comprising a bright and airy family lounge and dining room. Glass stacking doors create seamless indoor-outdoor flow to a paved patio area featuring a built-in braai and pizza oven – perfect for year-round entertaining. The patio overlooks a lush wrap-around garden, ideal for kids, pets, or just soaking up the sunshine.
At the heart of the home is an open-plan designer kitchen boasting a central island with breakfast bar, two ovens, a gas hob with extractor fan, and space for a double-door fridge. A separate pantry and scullery with space for a washing machine, add both practicality and convenience.
A second, separate TV lounge with a custom-built TV cabinet offers a cosy retreat for movie nights, while a guest toilet services the main living areas.
Working from home is effortless with two separate studies, providing ample space for remote work or quiet focus zones.
The ground floor also features two well-sized bedrooms, one of which opens onto the garden through sliding glass doors. These rooms share a modern bathroom.
Upstairs, an entertainer’s balcony provides elevated views and an additional outdoor living space. A further four spacious bedrooms complete the upper level. Three bedrooms share a contemporary full bathroom, while the expansive main suite is a standout feature — offering a private balcony, walk-in dressing room, and luxurious en-suite bathroom.
Additional features include:
· Staff accommodation
· Double garage
· Secure estate living with 24/7 security
Cedar Creek Estate is situated a stone-throw away from Broadacres Shopping Centre, and offers excellent 24/7 security with access-controlled security gates, as well as a clubhouse with communal swimming pool, parks, dams and a river, walking trails and play areas for the kids. Nearby to Fourways Life Hospital and a 15 minute drive to Lanseria Airport.
Property Details
- 6 Bedrooms
- 3.5 Bathrooms
- 2 Garages
- 1 Ensuite
- 2 Lounges
- 1 Dining Area
Property Features
- Study
- Balcony
- Patio
- Deck
- Club House
- Staff Quarters
- Storage
- Pets Allowed
- Fence
- Access Gate
- Kitchen
- Built In Braai
- Pantry
- Guest Toilet
- Entrance Hall
- Paving
- Garden
- Family TV Room
| Bedrooms | 6 |
| Bathrooms | 3.5 |
| Garages | 2 |
| Floor Area | 590 m2 |
| Erf Size | 875 m2 |
