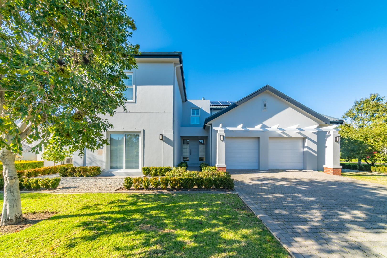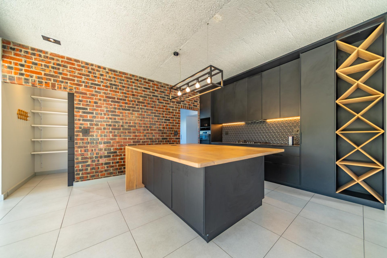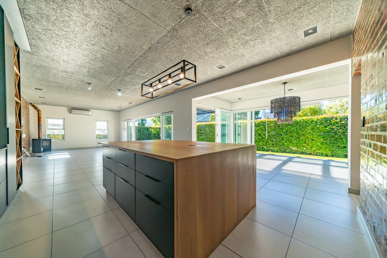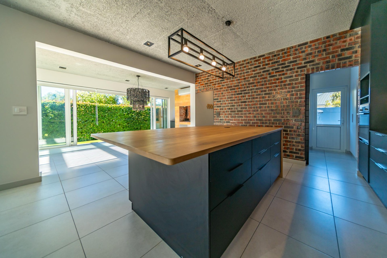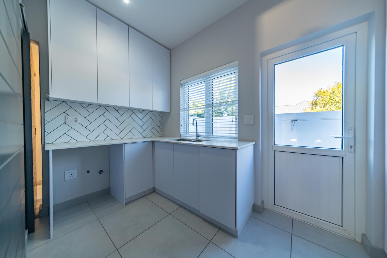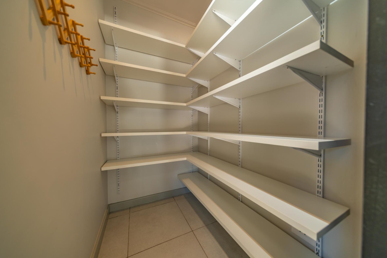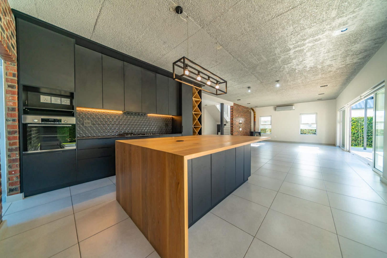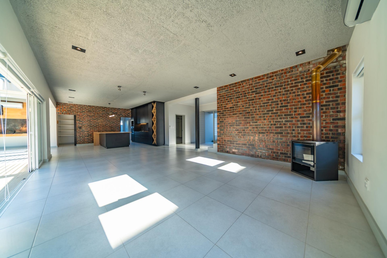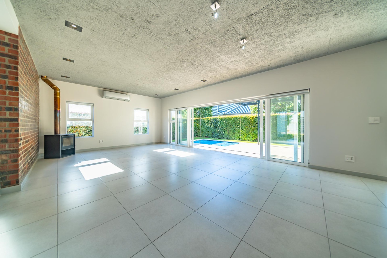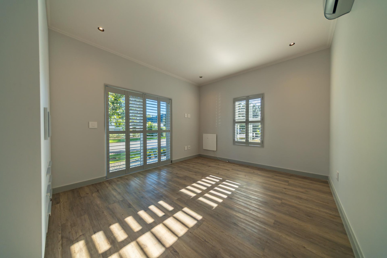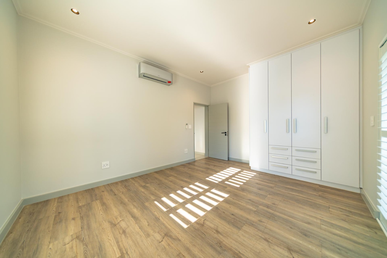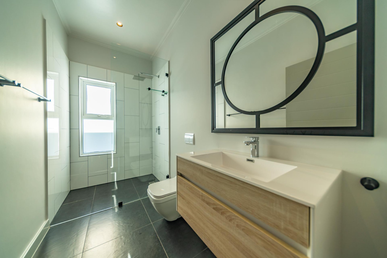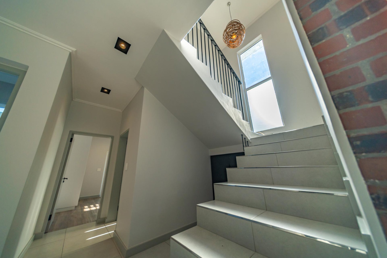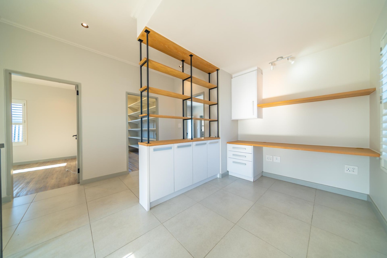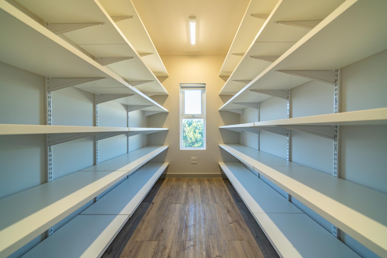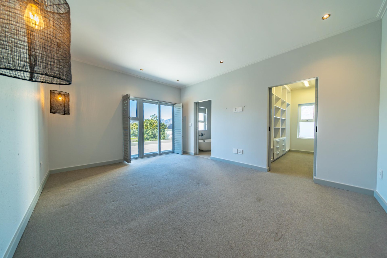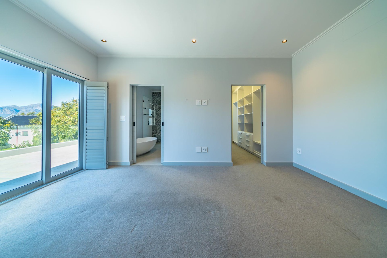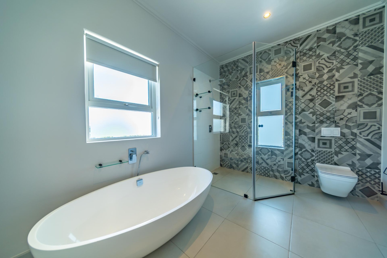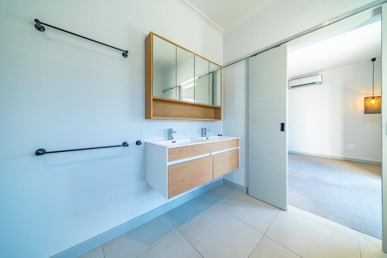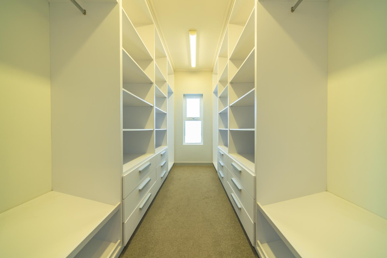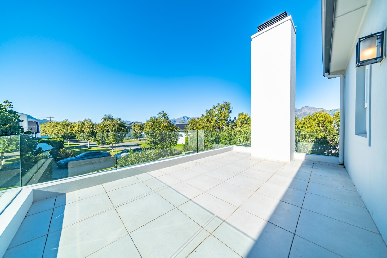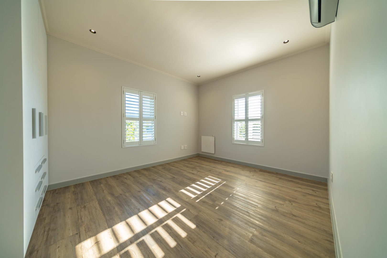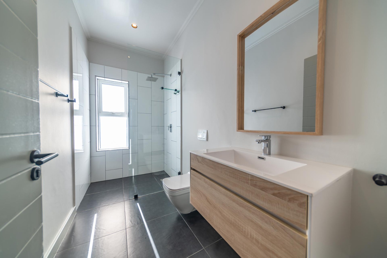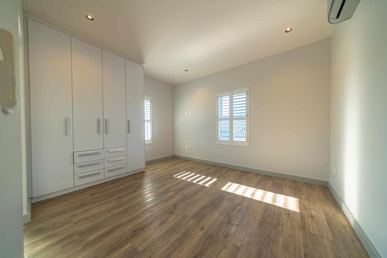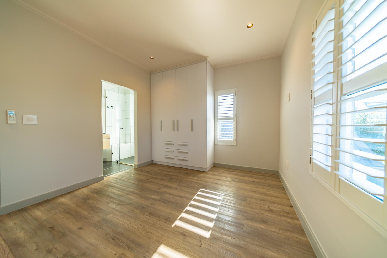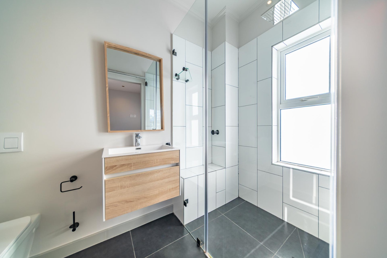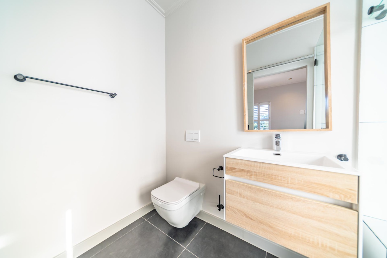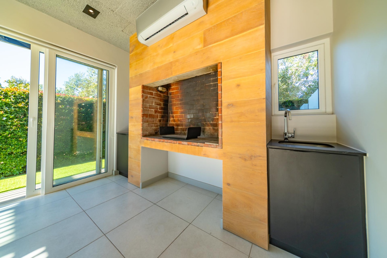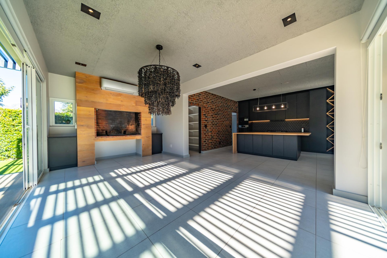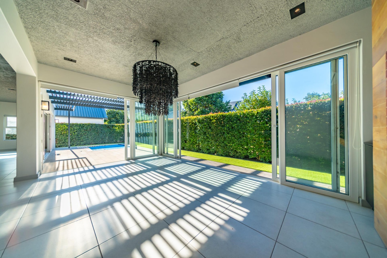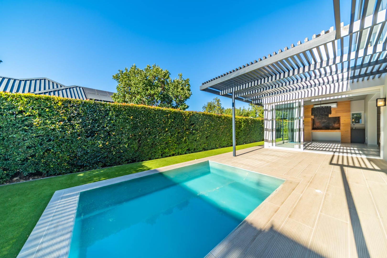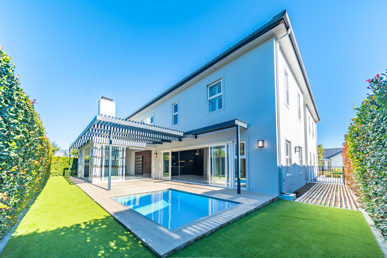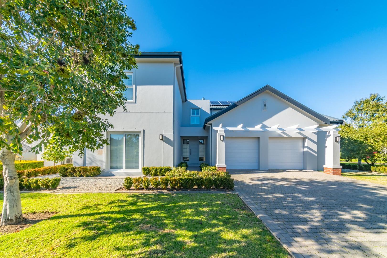- 4
- 4
- 2
- 319 m2
- 464 m2
Monthly Costs
Property description
Contemporary Family Living with Modern Comforts in Val de Vie Estate
Available Immediately
Nestled in the exclusive La Domaine Vines enclave of Val de Vie Estate, this elegant double-storey home offers a seamless blend of modern design, thoughtful functionality, and refined finishes. Perfect for families or professionals seeking a lock-up-and-go lifestyle in South Africa’s premier estate.
Interior Highlights
Step inside to a bright and airy open-plan living space, where high ceilings, large sliding doors, and neutral tones enhance the home’s sense of light and flow. The spacious lounge includes a fireplace, air conditioning, and leads effortlessly to a private outdoor area with swimming pool and artificial grass.
The kitchen is a stylish and practical space, fitted with a Bosch gas hob and oven, ample cabinetry, and a separate scullery with space for a dishwasher. Adjacent, the dining area features a built-in braai and connects seamlessly to the outdoors.
Bedrooms & Bathrooms
Upstairs, a cozy study nook and open-plan workstation provide a perfect space for remote work or study. The master suite is a private sanctuary with a walk-in closet, balcony, and luxurious en-suite featuring a double vanity, freestanding tub, and walk-in shower.
Two additional en-suite bedrooms with American shutters offer privacy and comfort, while the fourth bedroom downstairs is ideal for guests or multi-generational living.
Additional Features
Air Conditioning in Every Room.
Storage Space under the Stairs.
Fibre Ready
Double Garage with Direct Access.
Back-up Inverter (10 kWh)
Space for Washing Machine in Garage.
Unfurnished
Estate Lifestyle
Val de Vie Estate is renowned for its secure, family-oriented lifestyle surrounded by mountain views, vineyards, and top-tier amenities including schools, restaurants, wellness centres, and leisure facilities.
Whether you are seeking a peaceful retreat, a stylish work-from-home base, or a low-maintenance lifestyle upgrade, this home delivers on all fronts.
Property Details
- 4 Bedrooms
- 4 Bathrooms
- 2 Garages
- 4 Ensuite
- 1 Lounges
- 1 Dining Area
Property Features
- Study
- Balcony
- Pool
- Gym
- Squash Court
- Tennis Court
- Storage
- Pets Allowed
- Kitchen
- Built In Braai
- Fire Place
- Pantry
- Guest Toilet
- Garden
- Family TV Room
| Bedrooms | 4 |
| Bathrooms | 4 |
| Garages | 2 |
| Floor Area | 319 m2 |
| Erf Size | 464 m2 |
