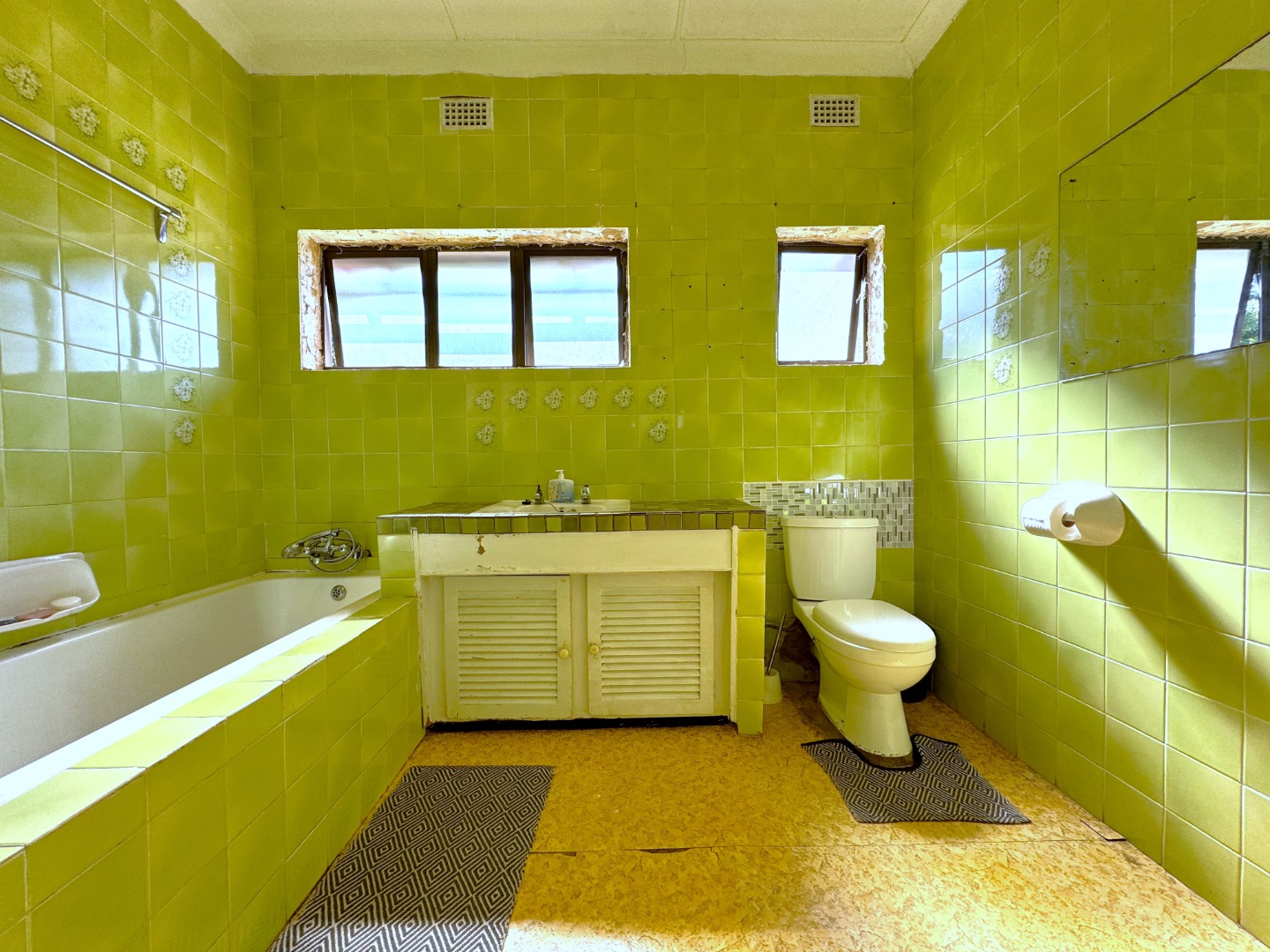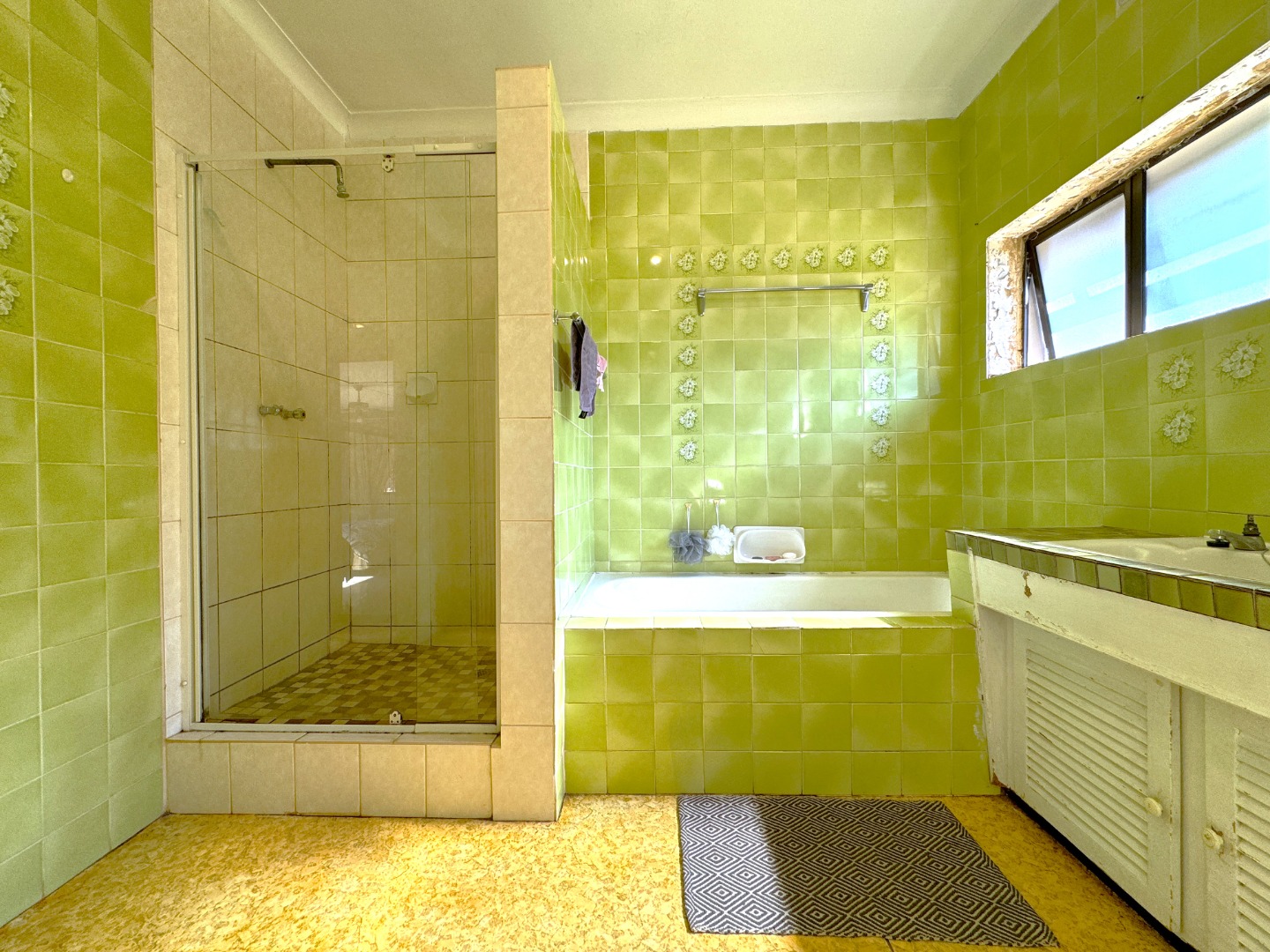- 4
- 2
- 2
- 1 373 m2
Monthly Costs
Monthly Bond Repayment ZAR .
Calculated over years at % with no deposit. Change Assumptions
Affordability Calculator | Bond Costs Calculator | Bond Repayment Calculator | Apply for a Bond- Bond Calculator
- Affordability Calculator
- Bond Costs Calculator
- Bond Repayment Calculator
- Apply for a Bond
Bond Calculator
Affordability Calculator
Bond Costs Calculator
Bond Repayment Calculator
Contact Us

Disclaimer: The estimates contained on this webpage are provided for general information purposes and should be used as a guide only. While every effort is made to ensure the accuracy of the calculator, RE/MAX of Southern Africa cannot be held liable for any loss or damage arising directly or indirectly from the use of this calculator, including any incorrect information generated by this calculator, and/or arising pursuant to your reliance on such information.
Mun. Rates & Taxes: ZAR 618.07
Property description
Welcome to your dream family home in the sought-after Valhalla neighborhood! This spacious 4-bedroom house, situated on a corner stand, offers everything you need and more for comfortable living.
Located within close proximity to primary schools and with easy access to main routes, this property enjoys a prime location. While the house may require some minor TLC, it has already undergone renovations,
ensuring a modern and refreshed feel throughout.
As you enter the house, the newly designed kitchen catches your eye, boasting stylish cabinets and beautiful countertops. The kitchen seamlessly flows into the dining room, creating a perfect space for family meals and entertaining. The kitchen also overlooks the spacious lounge, adorned with parquet wood floors, adding warmth and character to the home. The lounge
features stack doors that effortlessly open, revealing the inviting patio and swimming pool – a true oasis for relaxation and outdoor gatherings.
All four bedrooms are generously-sized, providing ample space for rest and relaxation. Each bedroom is equipped with built-in cupboards and stunning parquet wood floors, adding a touch of elegance to the space. The guest bathroom is spacious and well appointed, featuring a bath, toilet, and a convenient washing machine connection. The en-suite bathroom is also generously
proportioned and offers a bath, shower, and toilet.
Situated on a large 1373 square meter erf, this property presents an opportunity to create your dream garden oasis. With ample space and endless potential, let your imagination run wild as you design the perfect
outdoor haven for your family to enjoy.
In addition to the double carport that comfortably accommodates two vehicles, there is a flatlet on the property that is bursting
with potential. While it requires renovation, this additional space provides endless possibilities - a guest suite, a home office, or even an entertainment area.
Don't miss out on the opportunity to turn this house into your dream home. Contact us today to schedule a viewing and explore the potential that this property holds!
Property Details
- 4 Bedrooms
- 2 Bathrooms
- 2 Garages
- 1 Lounges
- 1 Dining Area
Property Features
- Patio
- Pool
- Pets Allowed
- Kitchen
- Entrance Hall
- Family TV Room
| Bedrooms | 4 |
| Bathrooms | 2 |
| Garages | 2 |
| Erf Size | 1 373 m2 |







































