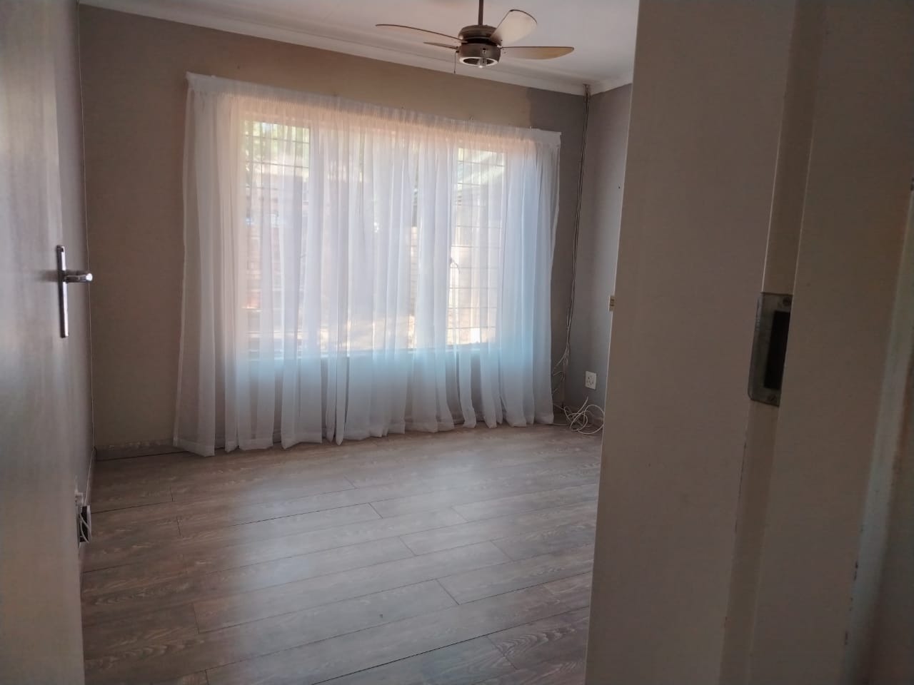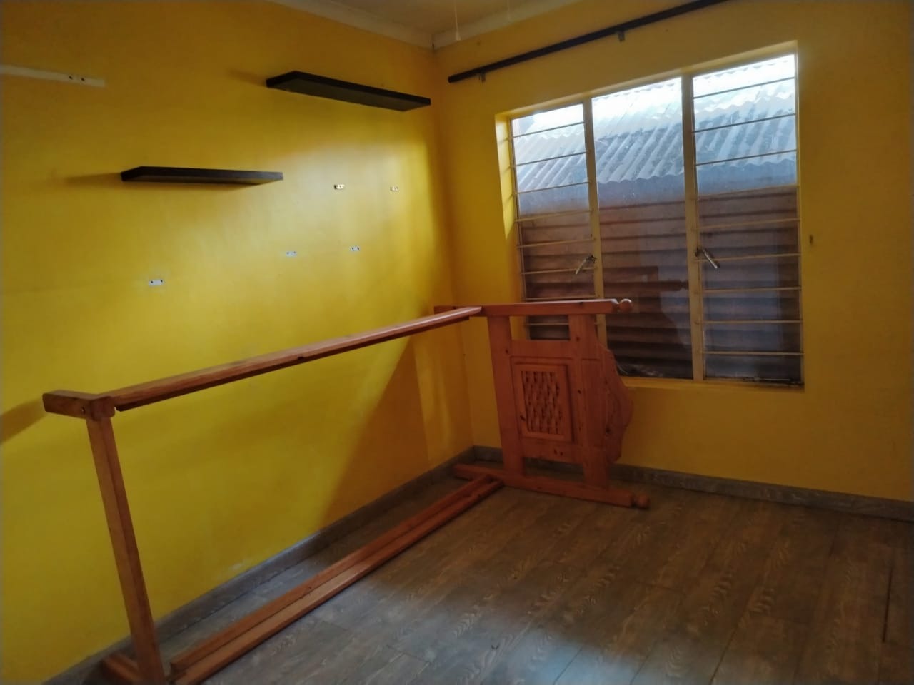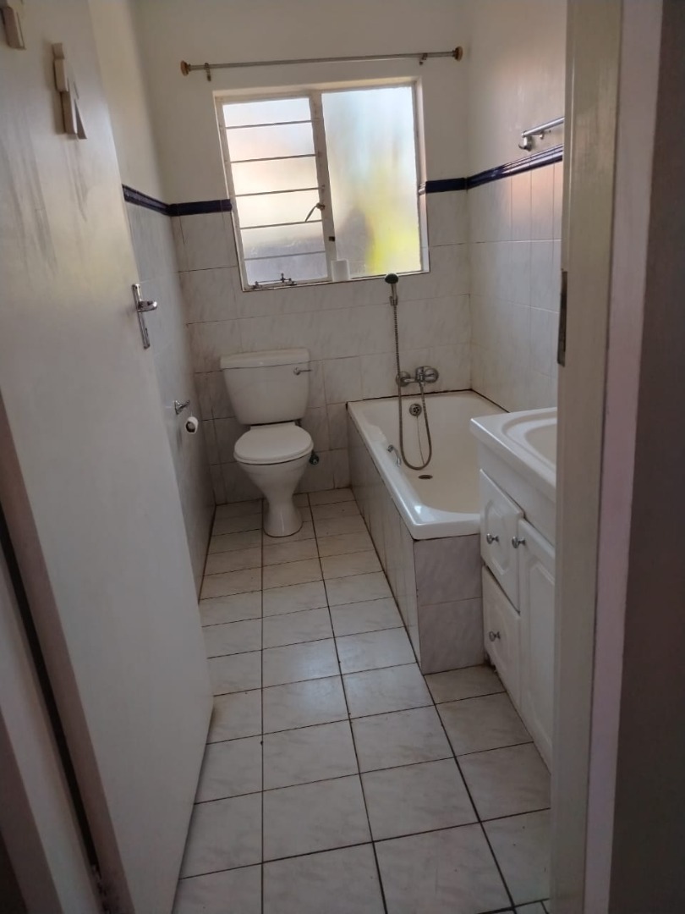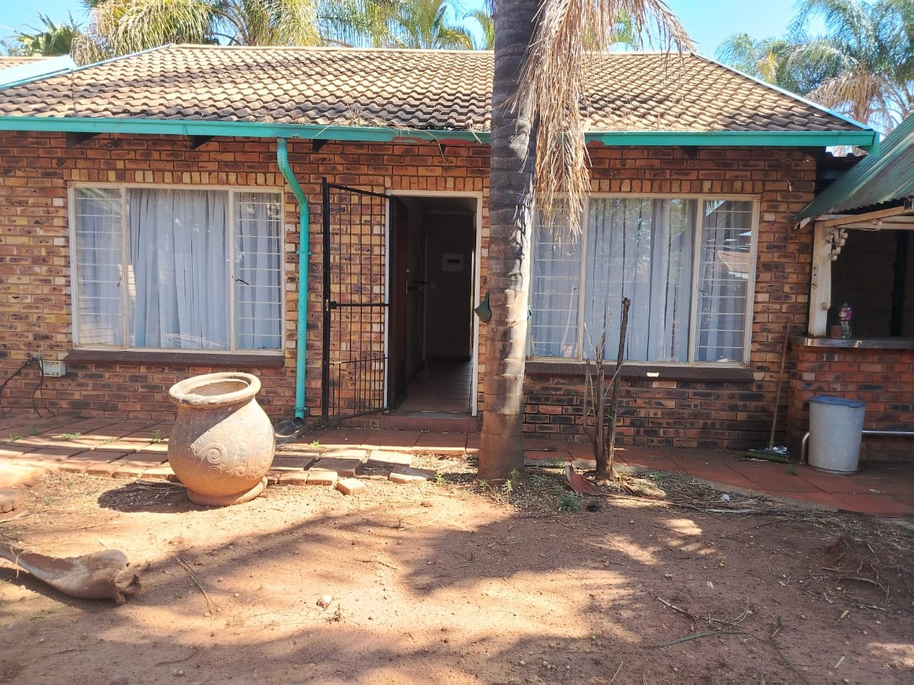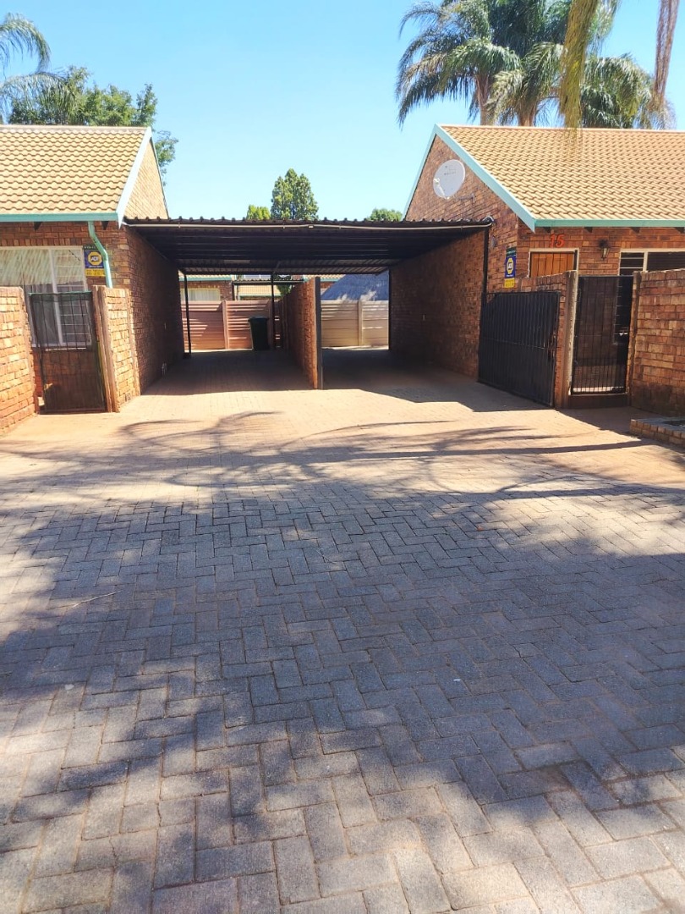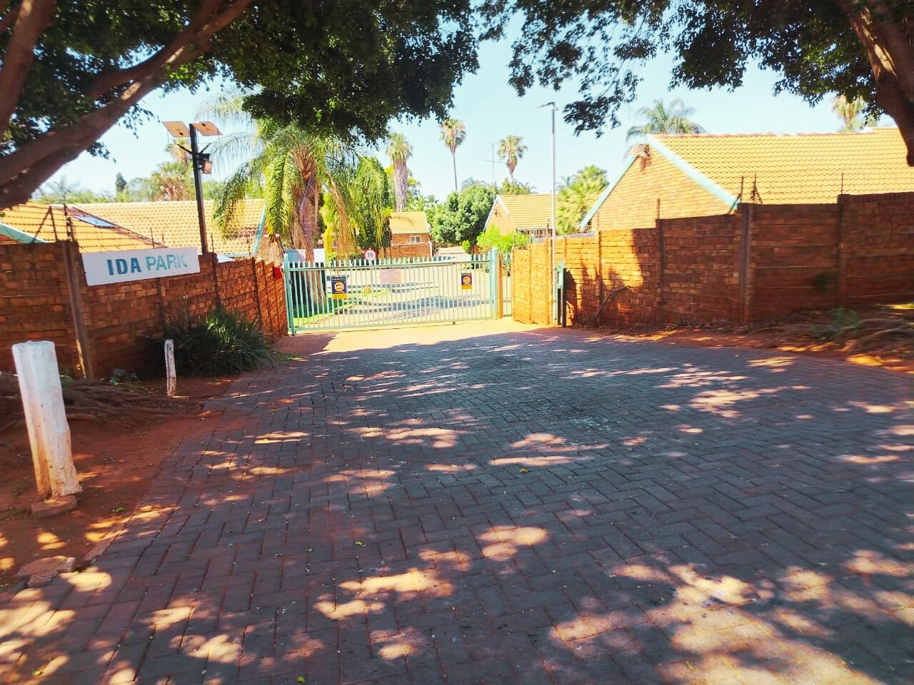- 2
- 1
- 53 m2
Monthly Costs
Monthly Bond Repayment ZAR .
Calculated over years at % with no deposit. Change Assumptions
Affordability Calculator | Bond Costs Calculator | Bond Repayment Calculator | Apply for a Bond- Bond Calculator
- Affordability Calculator
- Bond Costs Calculator
- Bond Repayment Calculator
- Apply for a Bond
Bond Calculator
Affordability Calculator
Bond Costs Calculator
Bond Repayment Calculator
Contact Us

Disclaimer: The estimates contained on this webpage are provided for general information purposes and should be used as a guide only. While every effort is made to ensure the accuracy of the calculator, RE/MAX of Southern Africa cannot be held liable for any loss or damage arising directly or indirectly from the use of this calculator, including any incorrect information generated by this calculator, and/or arising pursuant to your reliance on such information.
Property description
This meticulously presented residential property, situated in the suburban enclave of The Orchards, Akasia, South Africa, offers a functional and secure living environment. The exterior features a durable face-brick facade and a tiled roof, complemented by mature palm trees and well-maintained paved outdoor areas. Enhanced security measures, including a security gate and robust burglar bars on all windows, provide peace of mind, further supported by gated access and a security post within the community. Upon entry, the residence unfolds into an inviting open-plan living area, seamlessly integrating the lounge and kitchen. The contemporary kitchen is appointed with dark wood cabinetry, providing ample storage, alongside sleek light-coloured countertops that incorporate a practical breakfast bar. Culinary endeavors are facilitated by an integrated electric hob and oven, complemented by a tiled backsplash. The entire living space, including the kitchen, features practical terracotta-tiled flooring, ensuring ease of maintenance. A ceiling fan in the lounge area contributes to comfort. The property comprises two well-proportioned bedrooms and a single bathroom. One bedroom benefits from direct access to the bathroom, enhancing convenience. Built-in wardrobes offer efficient storage solutions, while neutral wall colours throughout provide a versatile canvas for personal customisation. Externally, the property boasts additional paved outdoor spaces, ideal for relaxation. A covered outdoor area, complete with tiled flooring and a functional counter structure, presents an excellent opportunity for al fresco dining or entertaining. The residence includes two dedicated parking spaces, accommodating vehicular needs. This pet-friendly home is designed for practical, secure suburban living. Key Features: * Two Bedrooms, One Bathroom * 53 sqm Floor Size * Open-plan Living Area * Modern Kitchen with Integrated Appliances * Paved Outdoor Entertainment Area * Two Dedicated Parking Spaces * Enhanced Security (Burglar Bars, Security Gate, Security Post) * Pet-Friendly Residence
Property Details
- 2 Bedrooms
- 1 Bathrooms
- 1 Lounges
Property Features
- Pets Allowed
- Security Post
- Kitchen
- Paving
| Bedrooms | 2 |
| Bathrooms | 1 |
| Floor Area | 53 m2 |
Contact the Agent

Thabiso Mangoale
Candidate Property Practitioner


