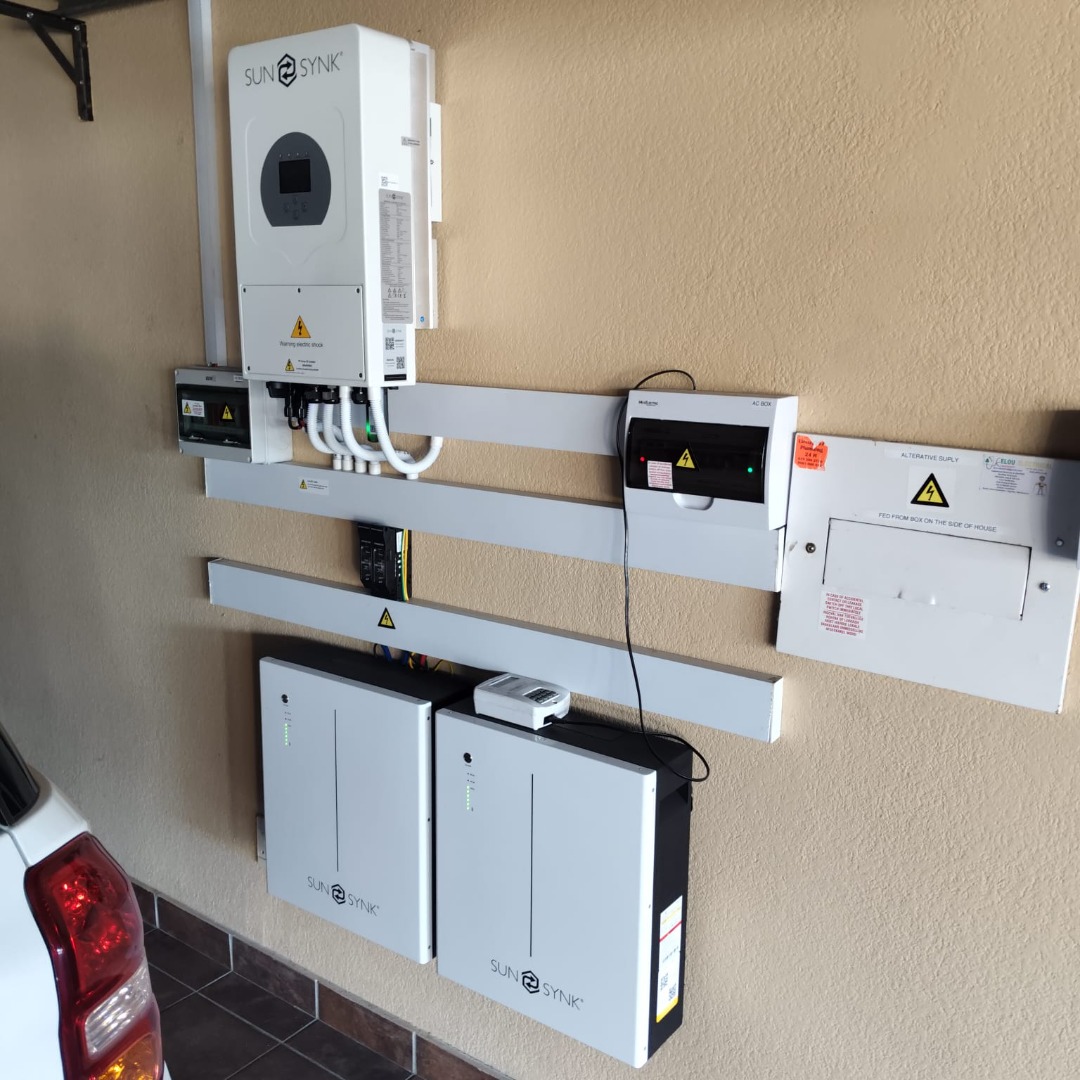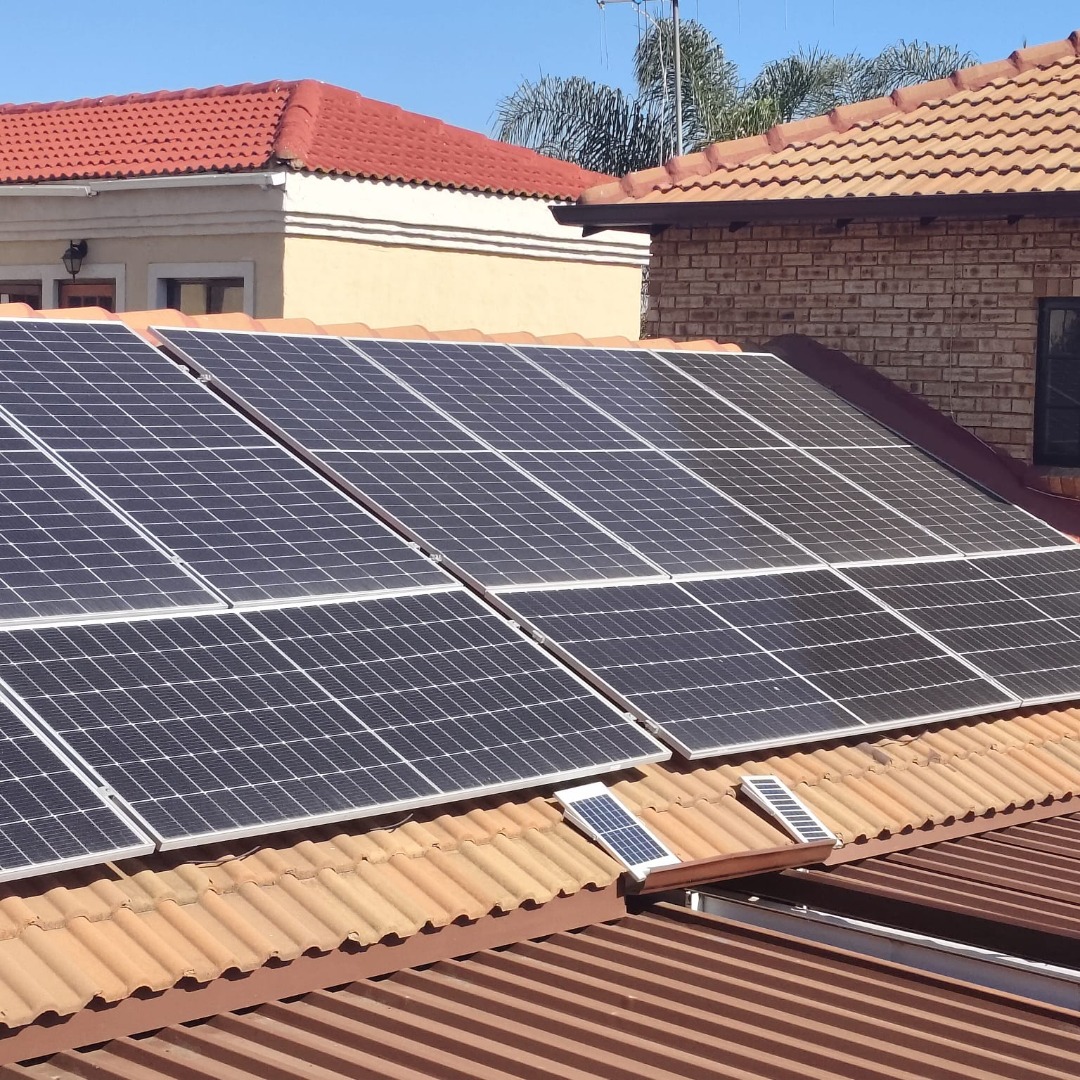- 3
- 2
- 2
- 227 m2
- 400.0 m2
Monthly Costs
Monthly Bond Repayment ZAR .
Calculated over years at % with no deposit. Change Assumptions
Affordability Calculator | Bond Costs Calculator | Bond Repayment Calculator | Apply for a Bond- Bond Calculator
- Affordability Calculator
- Bond Costs Calculator
- Bond Repayment Calculator
- Apply for a Bond
Bond Calculator
Affordability Calculator
Bond Costs Calculator
Bond Repayment Calculator
Contact Us

Disclaimer: The estimates contained on this webpage are provided for general information purposes and should be used as a guide only. While every effort is made to ensure the accuracy of the calculator, RE/MAX of Southern Africa cannot be held liable for any loss or damage arising directly or indirectly from the use of this calculator, including any incorrect information generated by this calculator, and/or arising pursuant to your reliance on such information.
Mun. Rates & Taxes: ZAR 1067.00
Monthly Levy: ZAR 704.00
Property description
***Sole Mandate***
Welcome home to the heart of Amberfield - Where soul meets sanctuary
Step into a home where pristine meets heartfelt living. This one of a kind home in the heart of Amberfield is more than just a residence, it's a sanctuary designed for those who value connection, comfort and celebration. Whether you're entertaining loved ones, soaking up quiet moments in the garden, or simply enjoying everyday life in a beautifully curated space, this home wraps around you with warmth and intention. It's a place to live deeply, gather often and truly feel at home.
House
Located in a desirable security estate in Amberfield. Move in ready with a blend of thought out design and homely comfort.
- Bedrooms:
- 3 beautifully appointed bedrooms
- Main bedroom is spacious, serene, and opens onto a large balcony, ideal for relaxing or a personal wellness space, also hosting a 12 000 BTU aircon and plenty cupboard space
- Bathrooms:
- 2 well appointed spacious bathrooms
- Kitchen and Scullery:
- Central kitchen with rich granite countertops
- Gas hob and clever storage design
- Separate scullery to keep the main kitchen area neat
- Place for single door fridge and additional appliances
- Living and Dining room:
- Open plan living area with seamless flow between lounge and dining and entertainment area
- Bright and airy with excellent natural light
- 18 000 air conditioning unit ensures comfort all year round
- Entertainment Area:
- Enclosed braai room with stack windows, perfect for gatherings in any weather, great for hosting weekend feasts or milestone celebrations
Garden/Outdoor Living
- Immaculately landscaped and mature garden
- Peaceful and private oasis setting
- Automatic garden irrigation
- Plenty of space for kids to play barefoot, pets to roam freely and for peace and relaxation
- Swimming Pool:
- 22 000 litre sparkling pool
- Solar heated and surrounded by lush greenery, ideal for both lounging and evening swims
Features and Extras:
- Double automated garage and 57m2 double carport
- Energy efficient setup:
- 14 solar panels
- Dual 5kVA inverters
- Two 100 amp batteries
- Prepaid electricity meter
- Connectivity:
- High speed fibre internet
- Security:
- Located in a secure estate
Location and Lifestyle
- Close proximity to:
- Mall @ Reds
- Top gyms
- Great schools
- Gautrain bus routes
This isn’t just a place to live. It’s a place to grow, gather and belong. If you’re ready for a home that reflects the way you truly want to live, this is it. Call me to arrange your private viewing. Your forever home is waiting. Price negotiable.
Property Details
- 3 Bedrooms
- 2 Bathrooms
- 2 Garages
- 1 Ensuite
- 1 Lounges
- 1 Dining Area
Property Features
- Balcony
- Patio
- Pool
- Laundry
- Aircon
- Pets Allowed
- Security Post
- Scenic View
- Kitchen
- Built In Braai
- Paving
- Garden
| Bedrooms | 3 |
| Bathrooms | 2 |
| Garages | 2 |
| Floor Area | 227 m2 |
| Erf Size | 400.0 m2 |

























