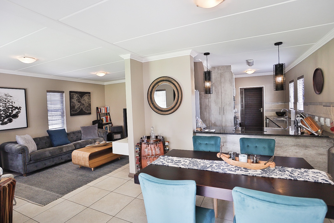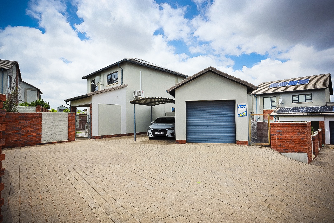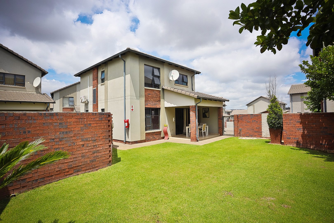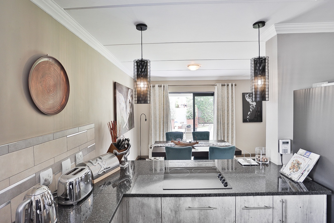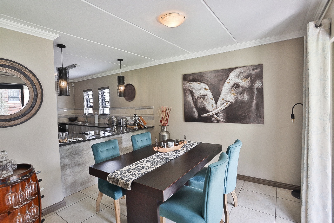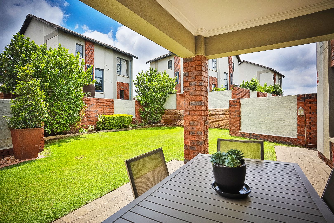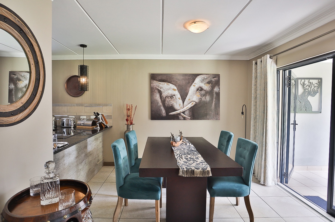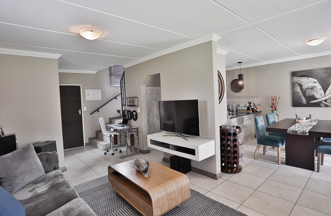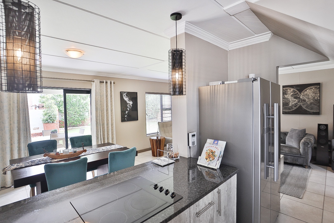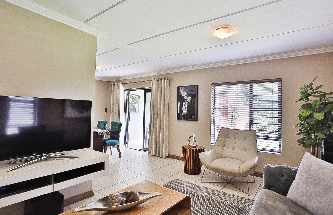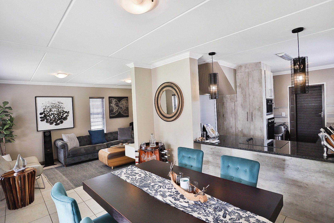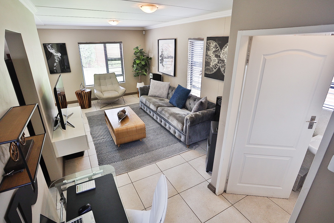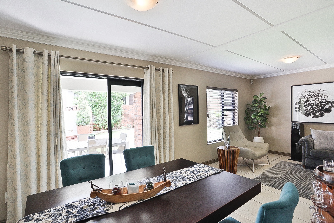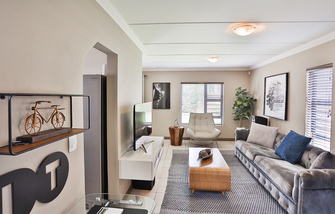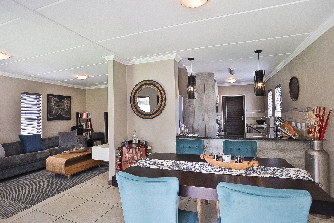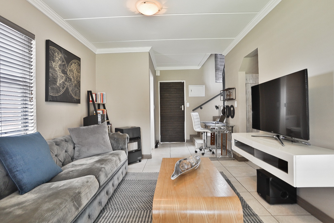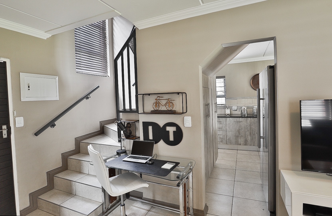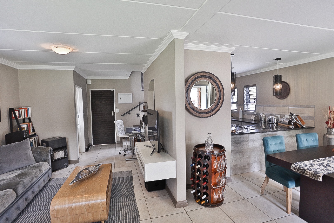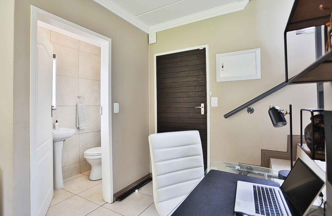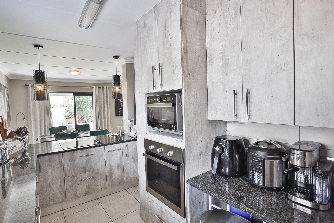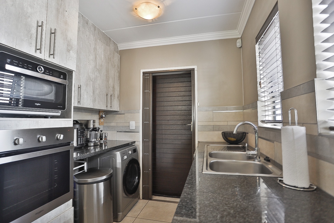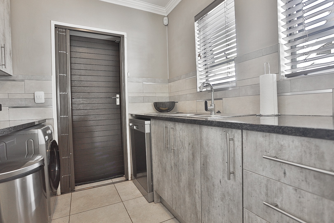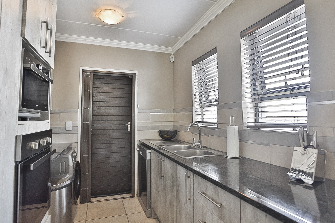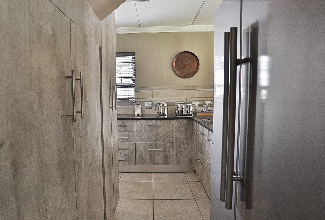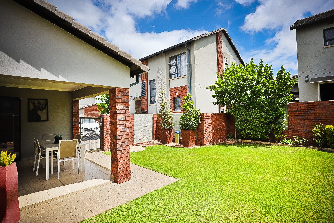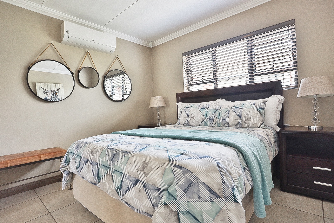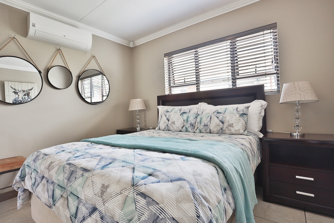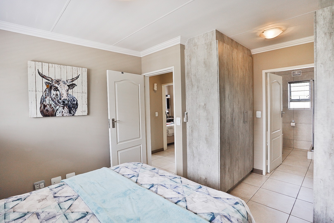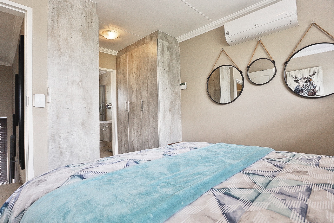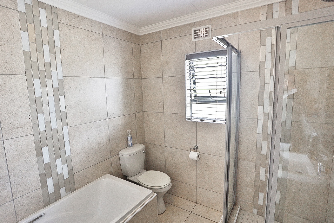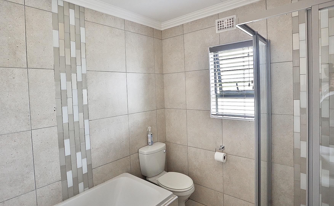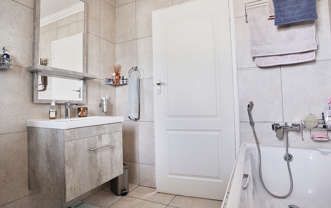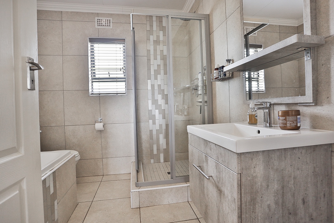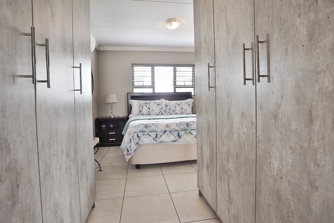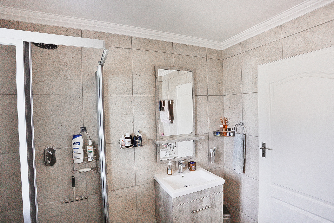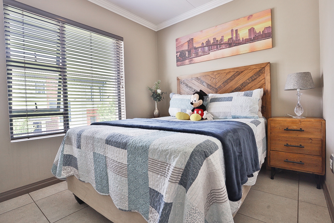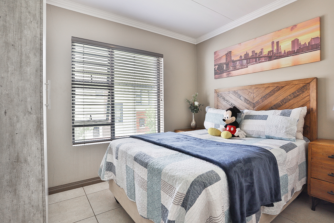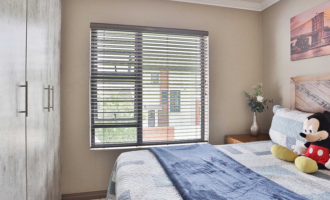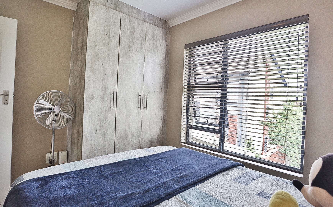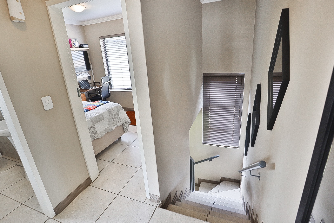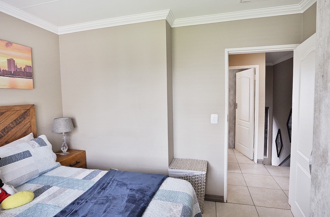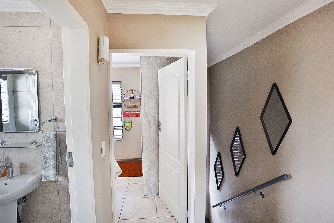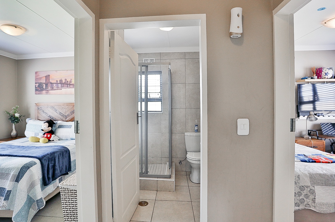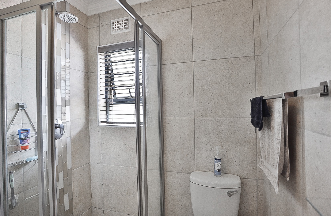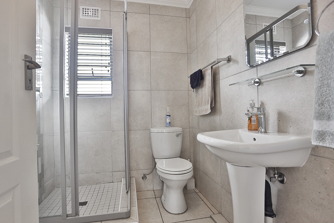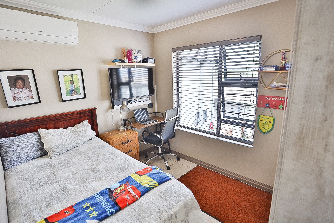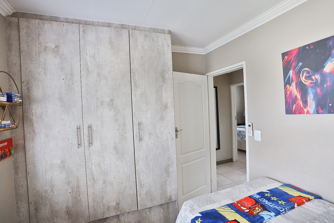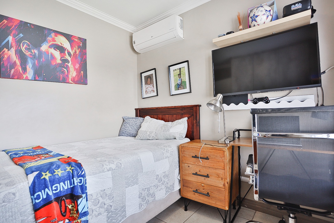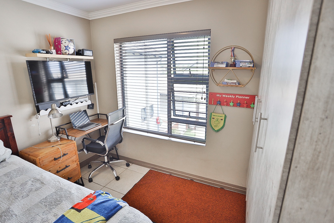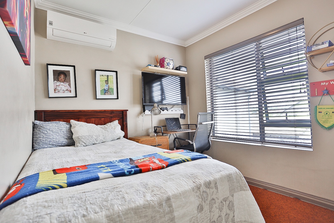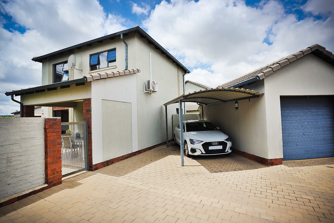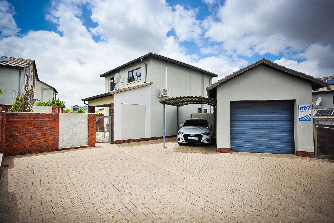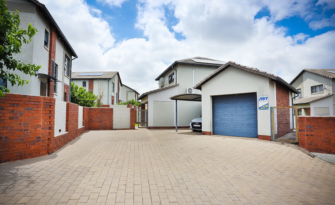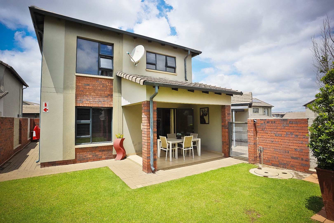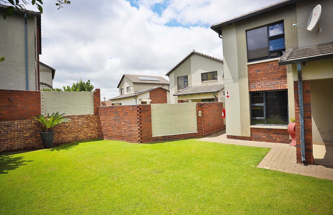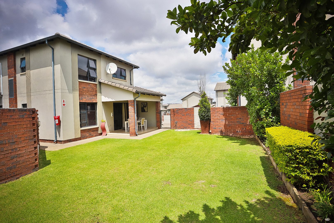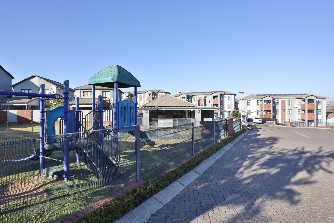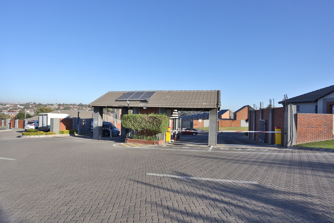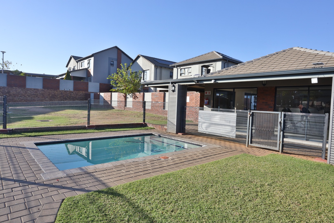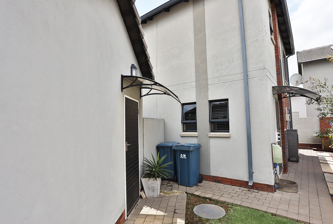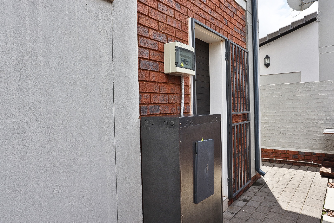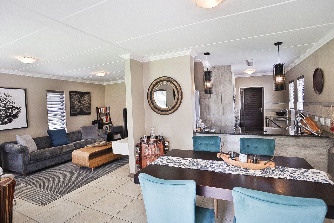- 3
- 2.5
- 1
- 125 m2
- 450 m2
Monthly Costs
Monthly Bond Repayment ZAR .
Calculated over years at % with no deposit. Change Assumptions
Affordability Calculator | Bond Costs Calculator | Bond Repayment Calculator | Apply for a Bond- Bond Calculator
- Affordability Calculator
- Bond Costs Calculator
- Bond Repayment Calculator
- Apply for a Bond
Bond Calculator
Affordability Calculator
Bond Costs Calculator
Bond Repayment Calculator
Contact Us

Disclaimer: The estimates contained on this webpage are provided for general information purposes and should be used as a guide only. While every effort is made to ensure the accuracy of the calculator, RE/MAX of Southern Africa cannot be held liable for any loss or damage arising directly or indirectly from the use of this calculator, including any incorrect information generated by this calculator, and/or arising pursuant to your reliance on such information.
Mun. Rates & Taxes: ZAR 1444.00
Monthly Levy: ZAR 2790.00
Property description
SOLE MANDATE
Modern Elegance and Comfort at The Hudson Estate
Welcome to this spotless, move-in-ready modern home, perfectly situated in The Hudson, a secure estate offering 24/7 security and the luxury of estate living. Residents enjoy access to a communal pool and clubhouse, creating a relaxed, family-friendly environment.
Ground Floor
Inviting open-plan layout with a dining area, TV lounge, and a convenient guest bathroom.
A dedicated office corner — ideal for working from home.
Modern kitchen featuring granite countertops and space for all appliances.
Closed-off patio leading to a well-sized, private garden — perfect for entertaining or relaxing outdoors.
Upper Level
3 Spacious Bedrooms
Bedroom 1: Fitted with air-conditioning.
Bedroom 2: Bright and versatile.
Main Bedroom: Features an en-suite bathroom and a walk-in closet for added luxury, with air-conditioning
Full Bathroom conveniently serving bedrooms 1 and 2.
Additional Features
Alarm system with perimeter beams
Inverter system for backup power
Solar geyser
Prepaid electricity and water system
Amberfield College around the corner
This home offers a perfect blend of modern design, functionality, and security.
Call today to arrange your private viewing and make this beautiful home yours!
Property Details
- 3 Bedrooms
- 2.5 Bathrooms
- 1 Garages
- 1 Ensuite
- 1 Lounges
- 1 Dining Area
Property Features
- Patio
- Pool
- Aircon
- Pets Allowed
- Security Post
- Access Gate
- Alarm
- Kitchen
- Guest Toilet
- Paving
- Garden
- Family TV Room
| Bedrooms | 3 |
| Bathrooms | 2.5 |
| Garages | 1 |
| Floor Area | 125 m2 |
| Erf Size | 450 m2 |
Contact the Agent

Elske Kritzinger
Full Status Property Practitioner
