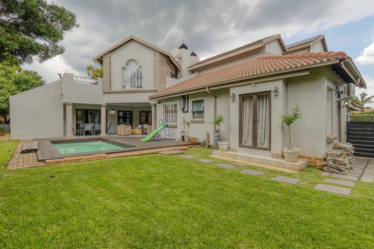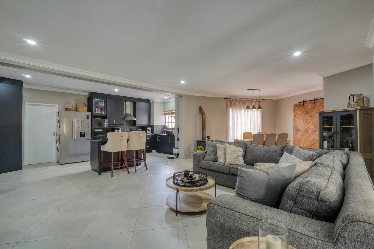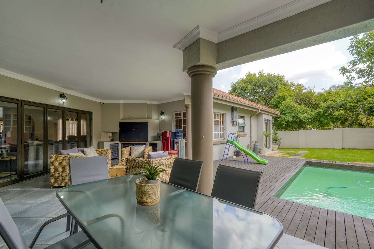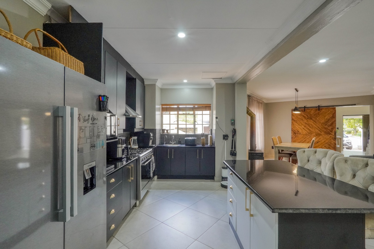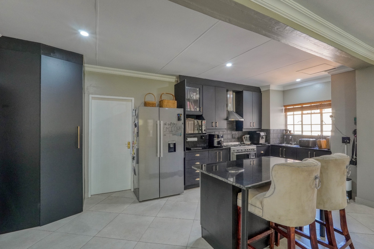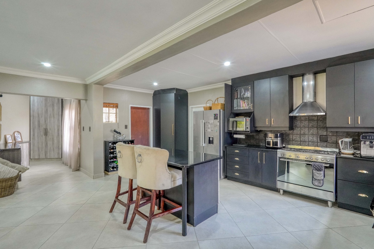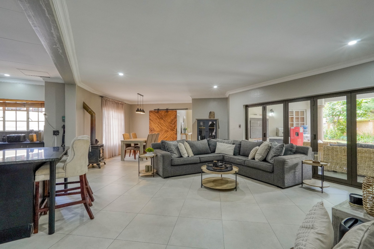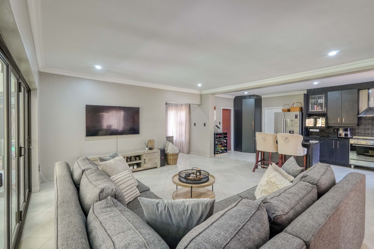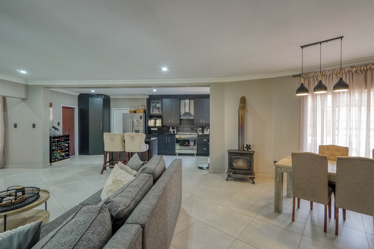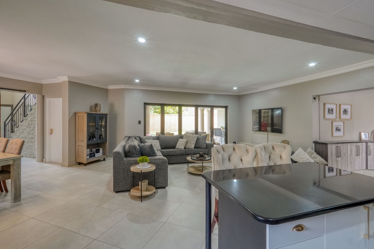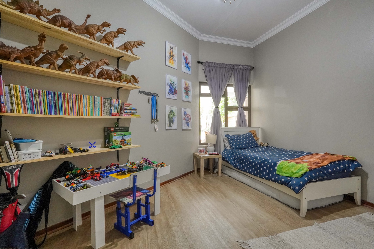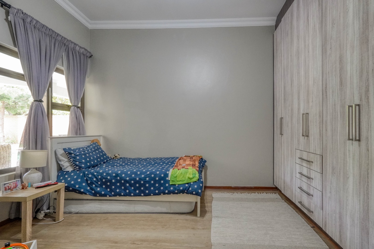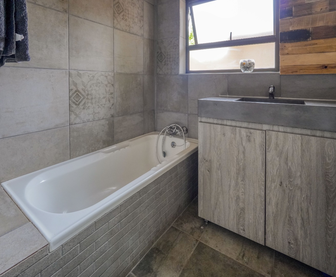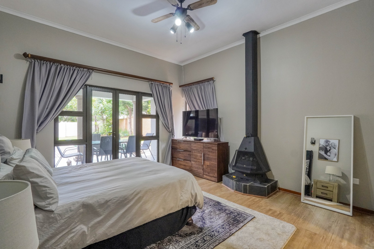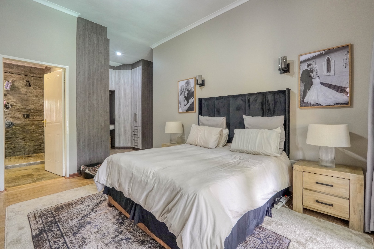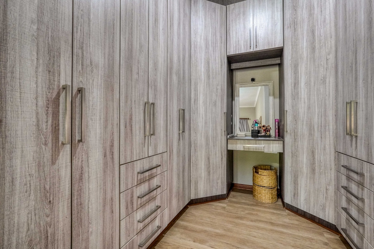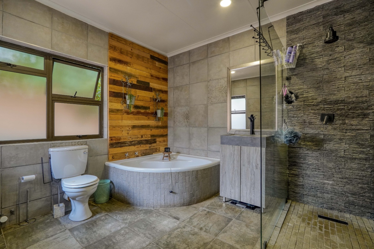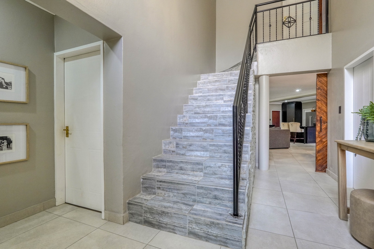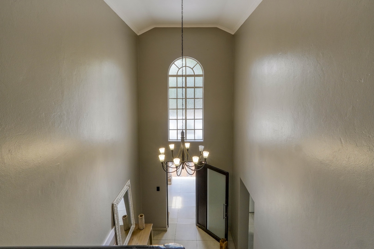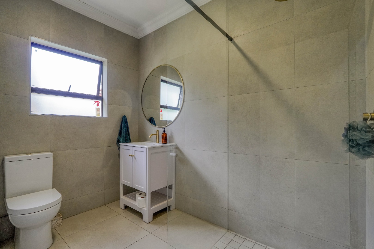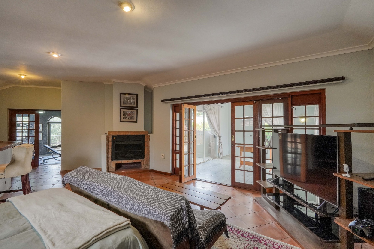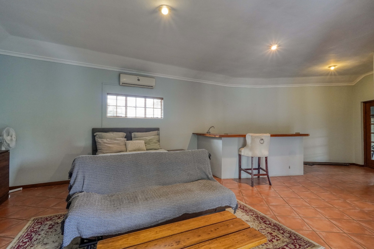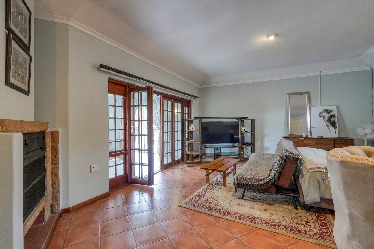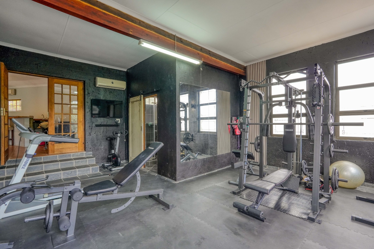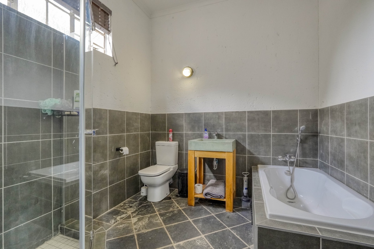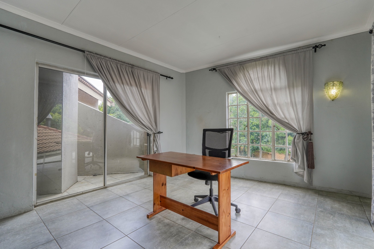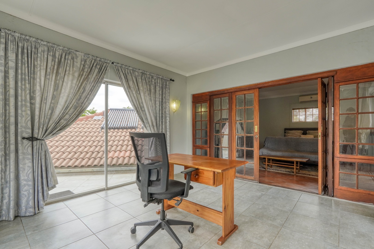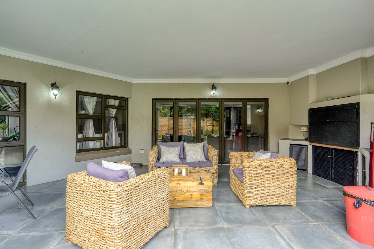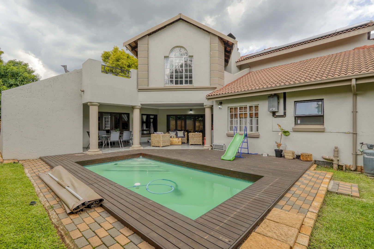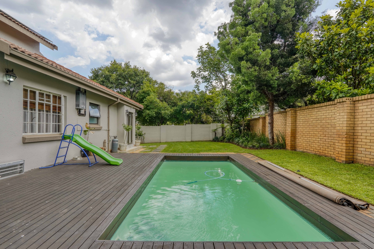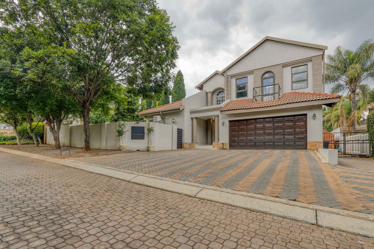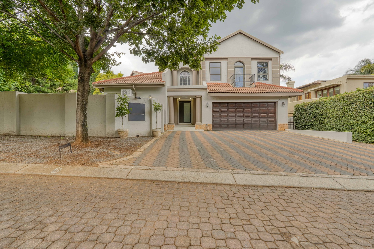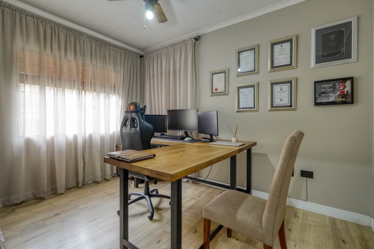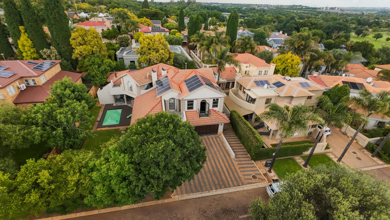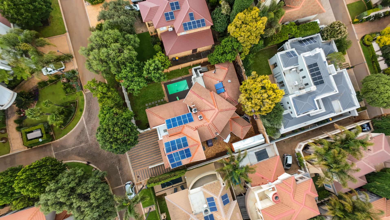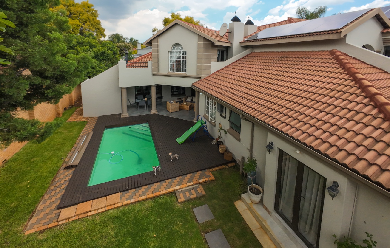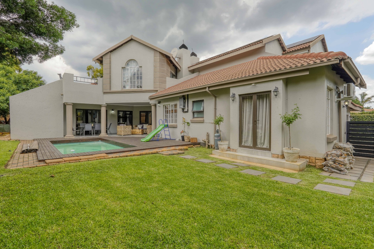- 5
- 4
- 2.5
- 416 m2
- 754 m2
Monthly Costs
Monthly Bond Repayment ZAR .
Calculated over years at % with no deposit. Change Assumptions
Affordability Calculator | Bond Costs Calculator | Bond Repayment Calculator | Apply for a Bond- Bond Calculator
- Affordability Calculator
- Bond Costs Calculator
- Bond Repayment Calculator
- Apply for a Bond
Bond Calculator
Affordability Calculator
Bond Costs Calculator
Bond Repayment Calculator
Contact Us

Disclaimer: The estimates contained on this webpage are provided for general information purposes and should be used as a guide only. While every effort is made to ensure the accuracy of the calculator, RE/MAX of Southern Africa cannot be held liable for any loss or damage arising directly or indirectly from the use of this calculator, including any incorrect information generated by this calculator, and/or arising pursuant to your reliance on such information.
Mun. Rates & Taxes: ZAR 3131.00
Monthly Levy: ZAR 3761.00
Property description
This inviting 2 bedroom home in Centurion Golf Estate offers a beautifully designed layout that blends comfort, practicality, and a touch of luxury. From the entrance hall, a staircase rises to the upper level, while a short hallway beside it leads to two study rooms with a bathroom positioned between them. With their size and placement, these studies could easily be converted into two guest bedrooms if needed.
At the heart of the home is a spacious open plan living area where the lounge, dining space, and kitchen flow together naturally. The kitchen features a center island with an extractor fan, a gas stove and oven, and a separate laundry room. The lounge side of the room opens to a patio fitted with a built in braai, overlooking a sparkling pool framed by a wooden deck.
A hallway extending from the living area leads to a bathroom and a comfortable bedroom. At the end of the hall, the master suite offers generous cupboard space, a built in vanity, its own gas fireplace, and an elegant en-suite bathroom with both a shower and a large tub.
The upstairs level adds even more versatility. A generous living area with a built in bar is currently used as an additional bedroom. A connected multi purpose room opens onto a private balcony, while another room on the opposite side, currently serving as a gym, features its own bathroom. This level also includes two air conditioning units for year-round comfort.
Energy efficiency is a standout feature of the home. It includes an 8.8kW Sunsynk inverter with four 5.1kW batteries, fourteen 545W solar panels, and a 300 liter solar geyser with a geyser wise timer backed up by a gas geyser. The home also features a fireplace in the lounge, a gas fireplace in the master bedroom, and another fireplace upstairs, creating warm and inviting spaces throughout.
Additional practicality comes from a domestic quarters with its own outside toilet and shower, as well as a third air conditioning unit positioned in one of the studies.
This home offers a flexible layout, modern comforts, and thoughtful details, all set within one of Centurion’s most sought-after estates.
Property Details
- 5 Bedrooms
- 4 Bathrooms
- 2.5 Garages
- 1 Ensuite
- 1 Lounges
- 1 Dining Area
Property Features
- Study
- Balcony
- Patio
- Pool
- Deck
- Golf Course
- Club House
- Laundry
- Storage
- Aircon
- Pets Allowed
- Access Gate
- Kitchen
- Built In Braai
- Fire Place
- Pantry
- Garden
- Family TV Room
Video
| Bedrooms | 5 |
| Bathrooms | 4 |
| Garages | 2.5 |
| Floor Area | 416 m2 |
| Erf Size | 754 m2 |
