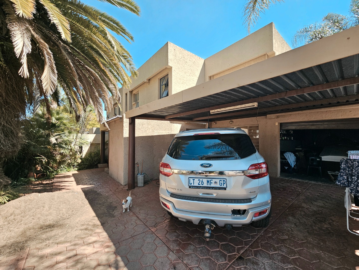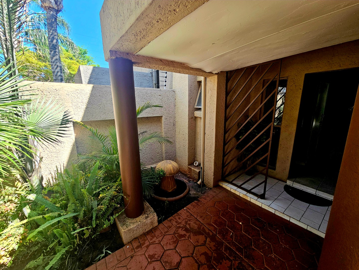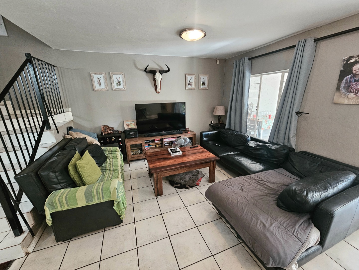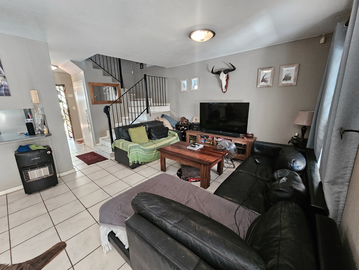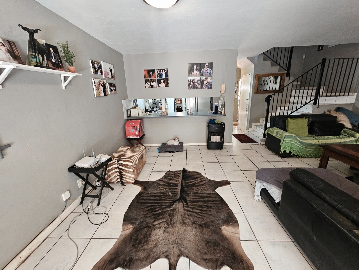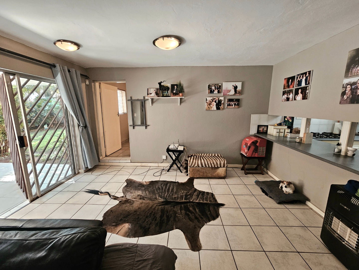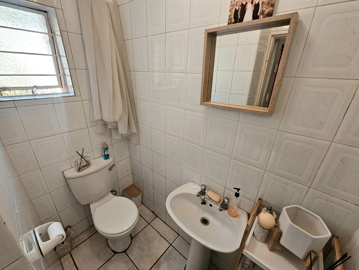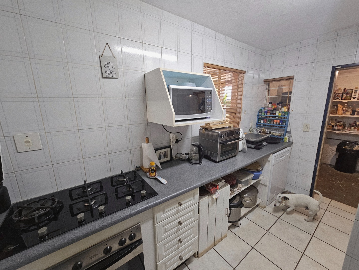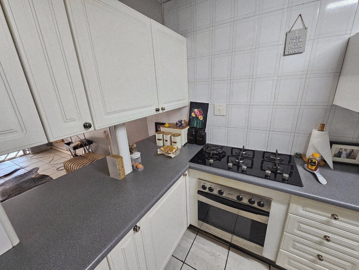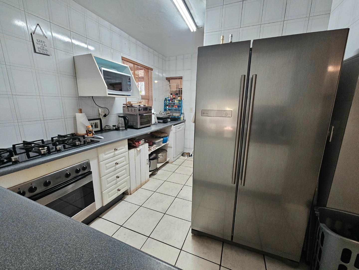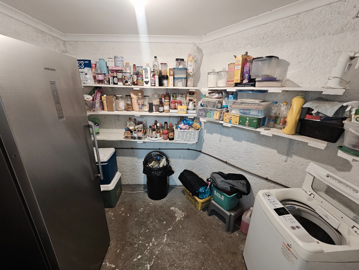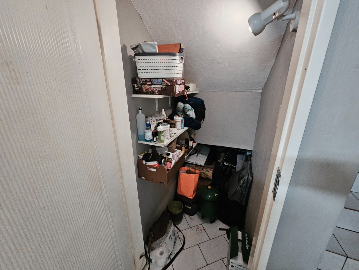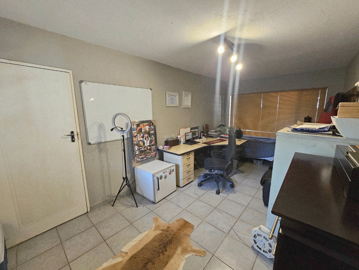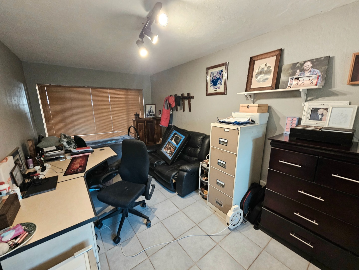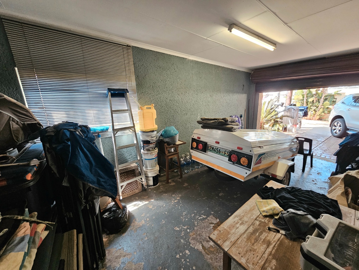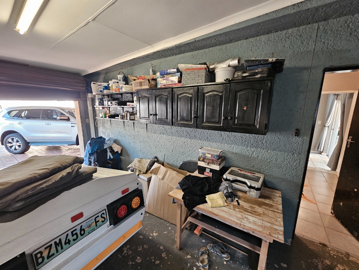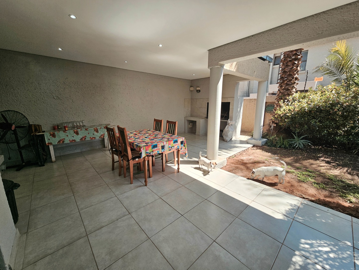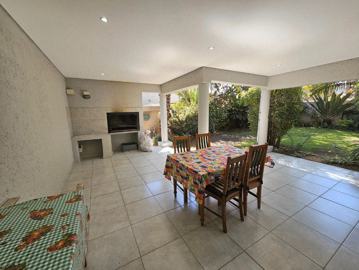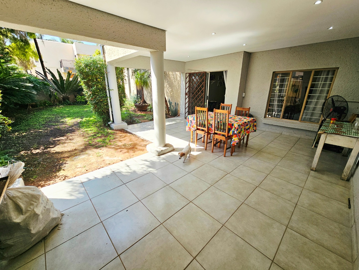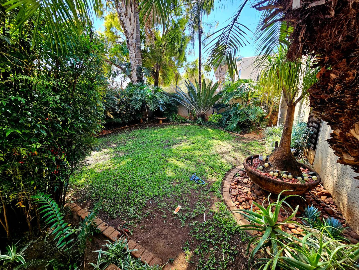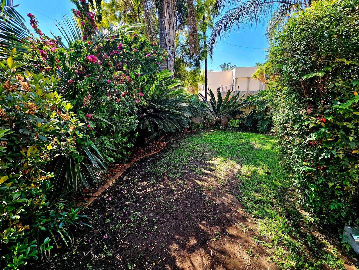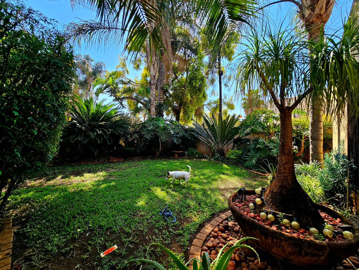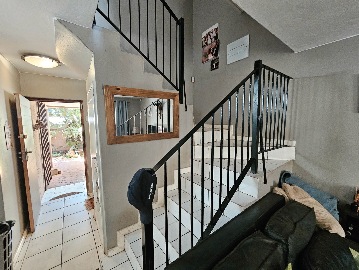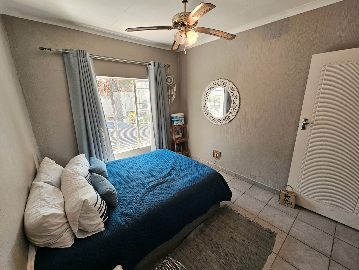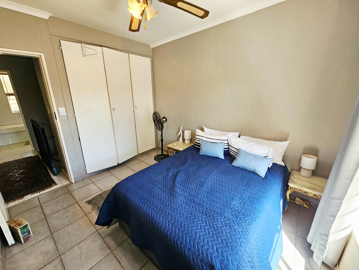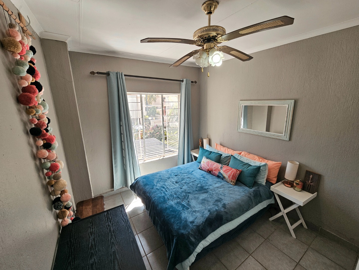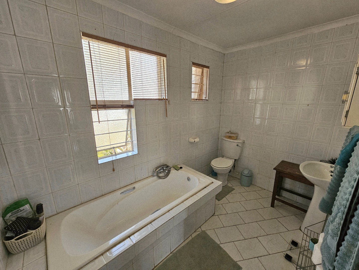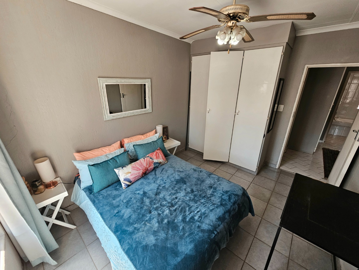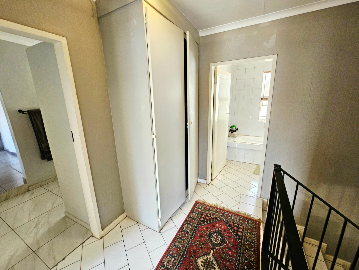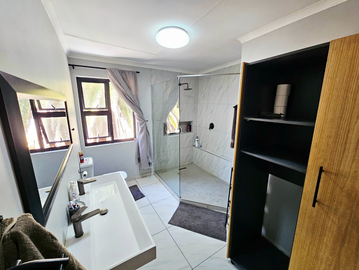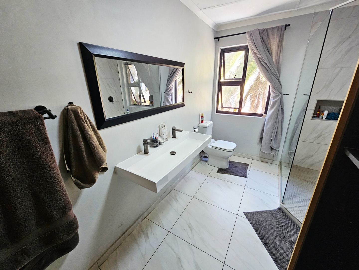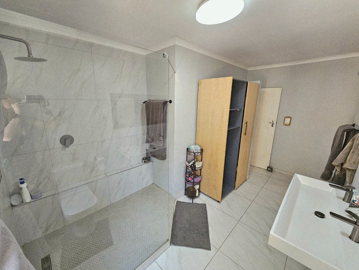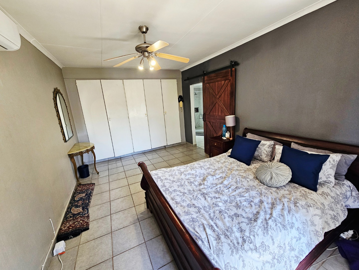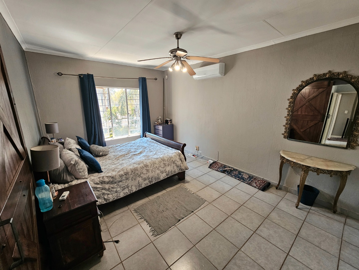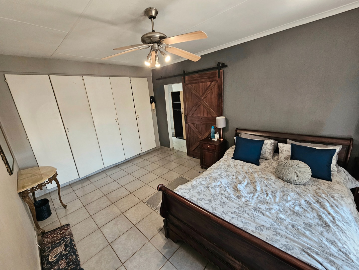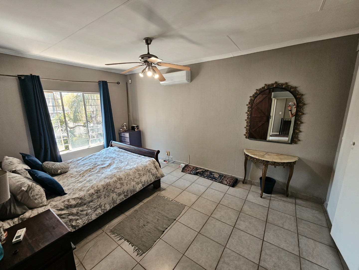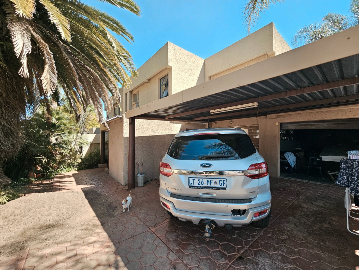- 3
- 2.5
- 1
- 144 m2
- 670 m2
Monthly Costs
Monthly Bond Repayment ZAR .
Calculated over years at % with no deposit. Change Assumptions
Affordability Calculator | Bond Costs Calculator | Bond Repayment Calculator | Apply for a Bond- Bond Calculator
- Affordability Calculator
- Bond Costs Calculator
- Bond Repayment Calculator
- Apply for a Bond
Bond Calculator
Affordability Calculator
Bond Costs Calculator
Bond Repayment Calculator
Contact Us

Disclaimer: The estimates contained on this webpage are provided for general information purposes and should be used as a guide only. While every effort is made to ensure the accuracy of the calculator, RE/MAX of Southern Africa cannot be held liable for any loss or damage arising directly or indirectly from the use of this calculator, including any incorrect information generated by this calculator, and/or arising pursuant to your reliance on such information.
Mun. Rates & Taxes: ZAR 879.00
Property description
A welcoming starter home for a growing family, ideally located close to the mall, highway, and a range of amenities. This home blends comfort, security, and great entertaining spaces, making it perfect for family life and social gatherings.
Step into a light-filled home designed for easy living. Upstairs, you’ll find three generously sized bedrooms, each with ceiling fans and ample natural light. The two kids’ rooms share a full bathroom, while the main bedroom offers a beautifully remodeled ensuite, abundant cupboard space, and air conditioning for year-round comfort.
For added peace of mind, the property features an alarm system and an AI camera security system.
Downstairs, you’ll discover an inviting open-plan layout that combines the TV room, guest bathroom and dining area—ideal for everyday living and special occasions. The kitchen is equipped with a pantry and accommodates three appliances, with a gas hob and electric stove ensuring versatile cooking options. Practical touches include under-stair storage and a large study that opens from the automated garage.
Outside, you’ll find undercover parking and a massive patio that walks out from the living area that is designed for entertaining. The built-in braai overlooks a stunning garden, providing the perfect backdrop for family braais, get-togethers, and relaxed evenings with friends.
Why This Home Works
- Thoughtful layout that caters to both everyday living and entertaining
- Bright, airy bedrooms with excellent natural light
- Modernized main ensuite and extensive storage
- Strong security features for peace of mind
- Superb outdoor living space with a garden backdrop
To view today give me a call!!!
Property Details
- 3 Bedrooms
- 2.5 Bathrooms
- 1 Garages
- 1 Ensuite
- 1 Lounges
- 1 Dining Area
Property Features
- Study
- Patio
- Laundry
- Storage
- Aircon
- Pets Allowed
- Fence
- Alarm
- Kitchen
- Built In Braai
- Pantry
- Guest Toilet
- Paving
- Garden
| Bedrooms | 3 |
| Bathrooms | 2.5 |
| Garages | 1 |
| Floor Area | 144 m2 |
| Erf Size | 670 m2 |
Contact the Agent

Michelle Kroch
Full Status Property Practitioner
