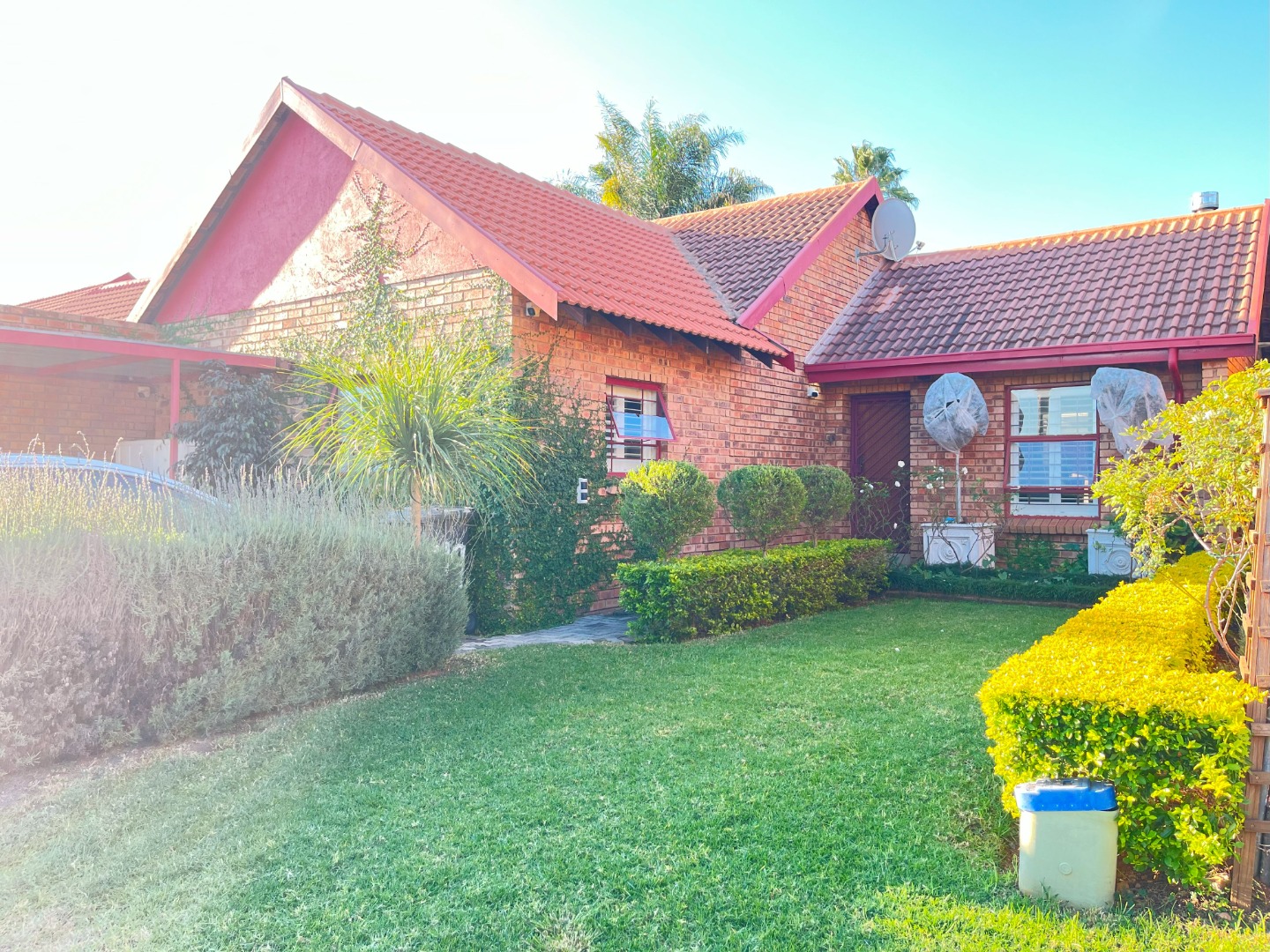- 2
- 1
- 1
- 312 m2
- 312 m2
Monthly Costs
Monthly Bond Repayment ZAR .
Calculated over years at % with no deposit. Change Assumptions
Affordability Calculator | Bond Costs Calculator | Bond Repayment Calculator | Apply for a Bond- Bond Calculator
- Affordability Calculator
- Bond Costs Calculator
- Bond Repayment Calculator
- Apply for a Bond
Bond Calculator
Affordability Calculator
Bond Costs Calculator
Bond Repayment Calculator
Contact Us

Disclaimer: The estimates contained on this webpage are provided for general information purposes and should be used as a guide only. While every effort is made to ensure the accuracy of the calculator, RE/MAX of Southern Africa cannot be held liable for any loss or damage arising directly or indirectly from the use of this calculator, including any incorrect information generated by this calculator, and/or arising pursuant to your reliance on such information.
Mun. Rates & Taxes: ZAR 1400.00
Monthly Levy: ZAR 220.00
Property description
For Sale in Die Hoewes – Charming 2-Bedroom Freestanding Townhouse in Secure Estate
Step into this charming, farm-style inspired freestanding townhouse nestled in a well-maintained, secure estate in the heart of Die Hoewes. With its unique blend of rustic charm and modern chic, this home offers both style and substance. Low Low Low levies.
Key Features:
Two Spacious Bedrooms with built-in cupboards
One Family Bathroom
Vaulted Ceilings in the open plan living and dining area
Seamless
Flow through elegant stack doors to a covered patio, lapa with jacuzzi, and private
garden – ideal for entertaining
Designer Kitchen – the heart of the home – boasting a one-of-a-kind SMEG freestanding gas stove with electric oven, ample cupboard & counter space, and appliance allocations
Dedicated Office Space conveniently located off the kitchen
Wood burning fireplace for those cold winter nights.
Italian Blinds throughout – for added security and timeless style
Enjoy peace of mind in a currently no-load shedding zone, and benefit from the control and cost-efficiency of prepaid electricity.
Single Automated Garage with direct access into the home, one undercover parking and one extra allocated guest parking.
This home is ideal for young professionals, small families, or those looking to downscale without compromising on style or space.
Don’t miss out on this gem – contact us today to arrange a private viewing!
Property Details
- 2 Bedrooms
- 1 Bathrooms
- 1 Garages
- 1 Lounges
- 1 Dining Area
Property Features
- Study
- Patio
- Storage
- Pets Allowed
- Access Gate
- Kitchen
- Lapa
- Paving
- Garden
| Bedrooms | 2 |
| Bathrooms | 1 |
| Garages | 1 |
| Floor Area | 312 m2 |
| Erf Size | 312 m2 |


























