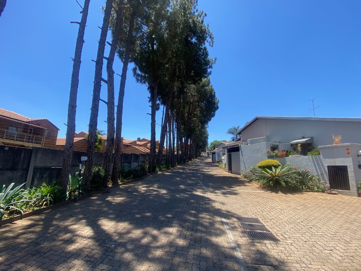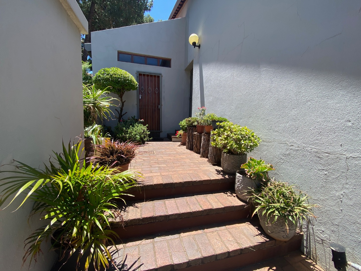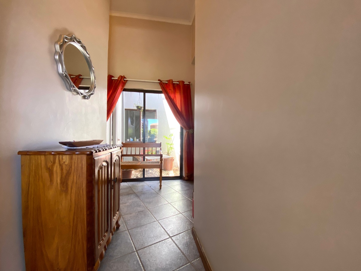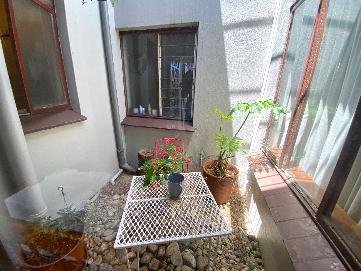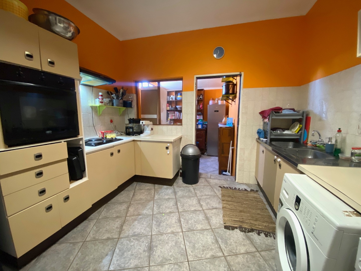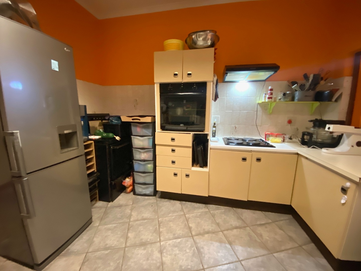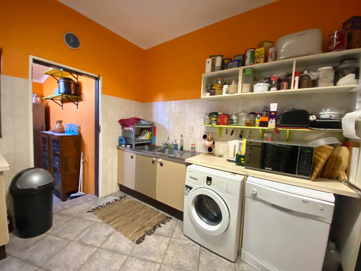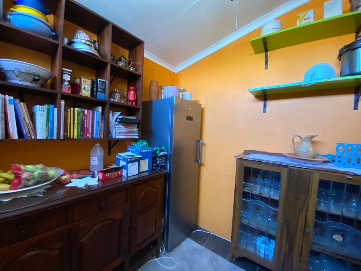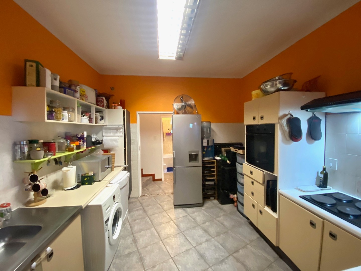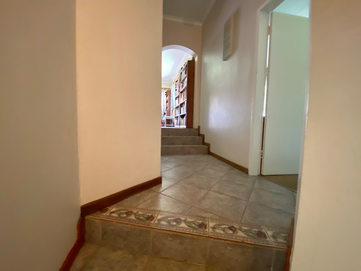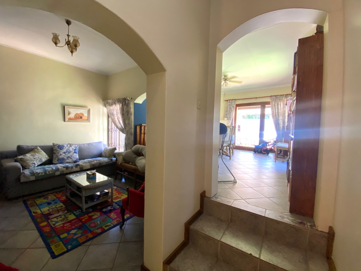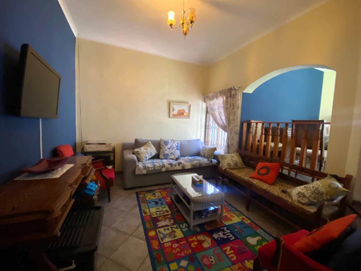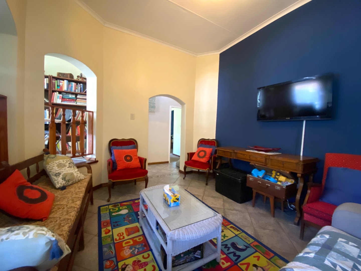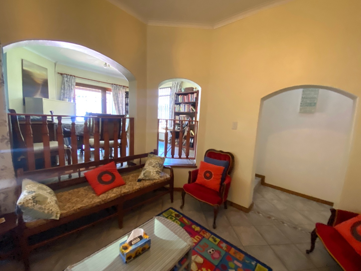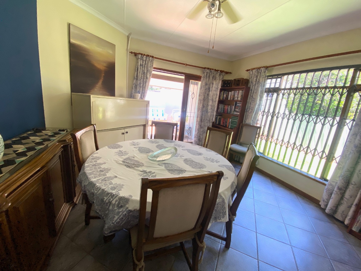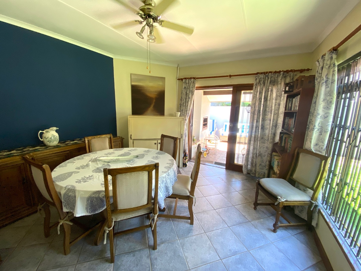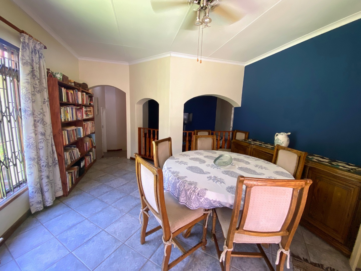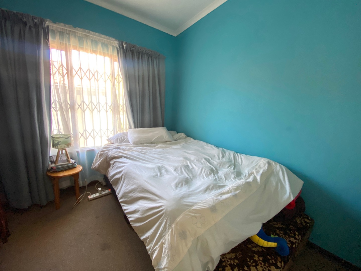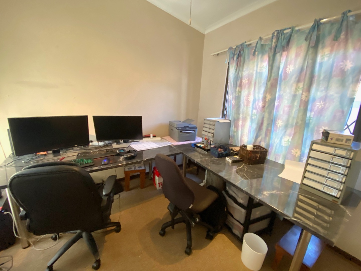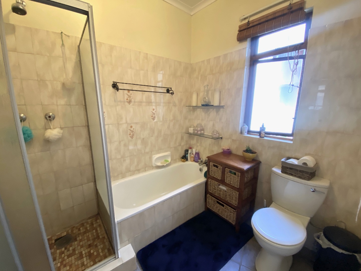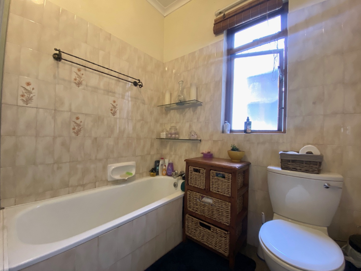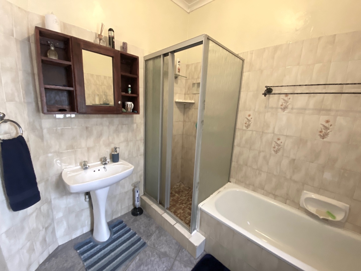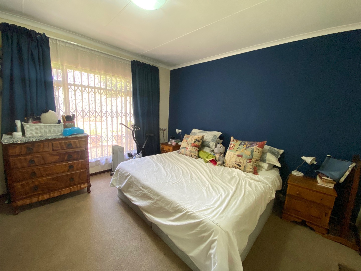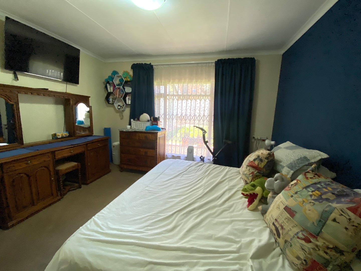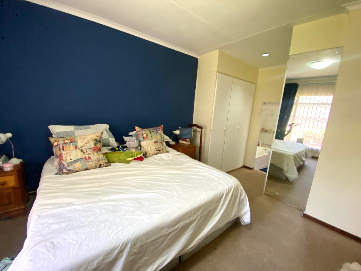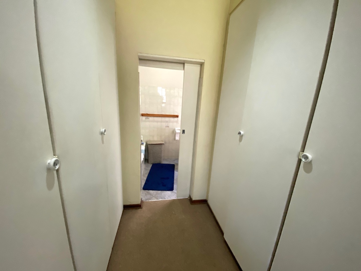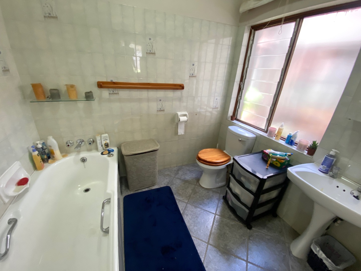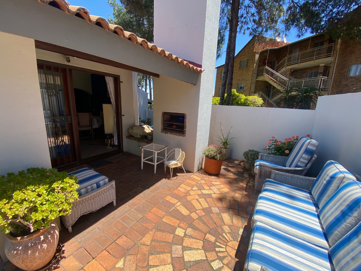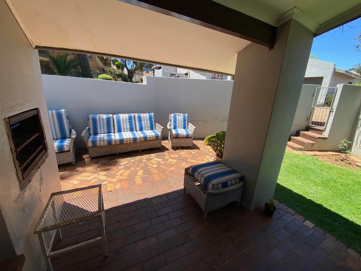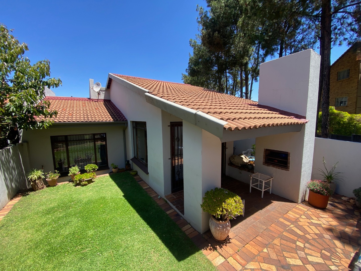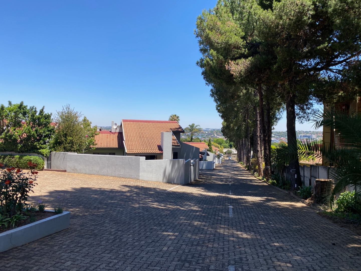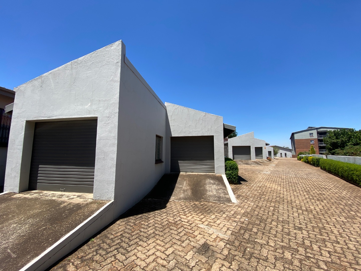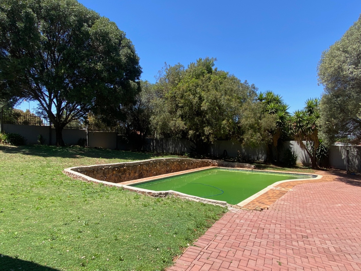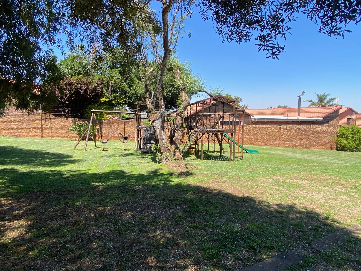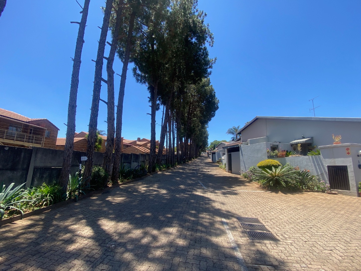- 3
- 2
- 1
- 142 m2
- 21 475 m2
Monthly Costs
Monthly Bond Repayment ZAR .
Calculated over years at % with no deposit. Change Assumptions
Affordability Calculator | Bond Costs Calculator | Bond Repayment Calculator | Apply for a Bond- Bond Calculator
- Affordability Calculator
- Bond Costs Calculator
- Bond Repayment Calculator
- Apply for a Bond
Bond Calculator
Affordability Calculator
Bond Costs Calculator
Bond Repayment Calculator
Contact Us

Disclaimer: The estimates contained on this webpage are provided for general information purposes and should be used as a guide only. While every effort is made to ensure the accuracy of the calculator, RE/MAX of Southern Africa cannot be held liable for any loss or damage arising directly or indirectly from the use of this calculator, including any incorrect information generated by this calculator, and/or arising pursuant to your reliance on such information.
Mun. Rates & Taxes: ZAR 600.00
Monthly Levy: ZAR 2500.00
Property description
This perfect lock-up-and-go home offers the ideal opportunity for a new owner to add their personal touch and style. With just a bit of TLC, you can transform this property into your own modern masterpiece — all within a sought-after development known for its prime location. Conveniently situated close to local schools, shopping centers, the Gautrain station, and Unitas Hospital, and offering easy access to major highways, this property ticks all the right boxes for comfort and convenience. Don’t miss out on this rare opportunity — homes like this don’t come on the market often! Book your private viewing today and see the potential that awaits.
What to expect when visting this home:
- Neat light and bright entrance hall with small courtyard garden for natural light
- Generous fitted kitchen with separate laundry/ scullery area
- Separate dining room that is open to the living room
- Separate living room that leads out to the under cover patio
- 3 Generous bedrooms each with built in cupboards
- 2 Bathrooms of which the main is en-suite and the second is a full family bathroom
- Undercover patio with small built in braai
- Small private garden
- Single garage and parking for second car as well as guest parking
- Sparkling pool for the complex
Property Details
- 3 Bedrooms
- 2 Bathrooms
- 1 Garages
- 1 Ensuite
- 1 Lounges
- 1 Dining Area
Property Features
- Pool
- Pets Allowed
- Kitchen
- Built In Braai
- Entrance Hall
- Paving
- Garden
- Family TV Room
| Bedrooms | 3 |
| Bathrooms | 2 |
| Garages | 1 |
| Floor Area | 142 m2 |
| Erf Size | 21 475 m2 |
Contact the Agent

Henk Humphries
Full Status Property Practitioner
