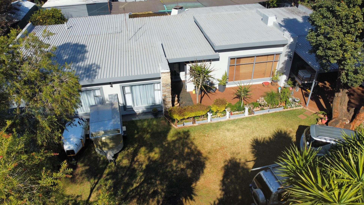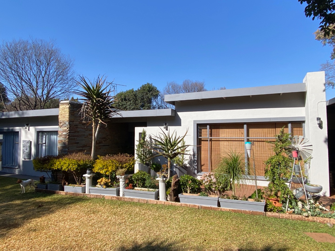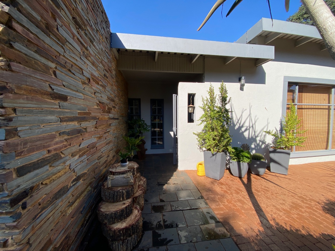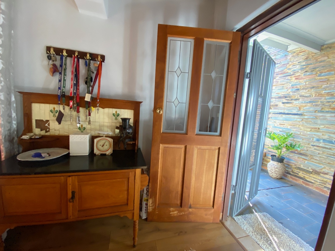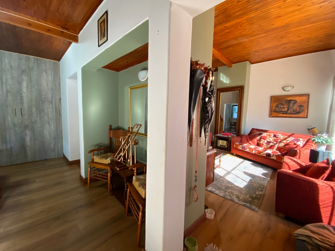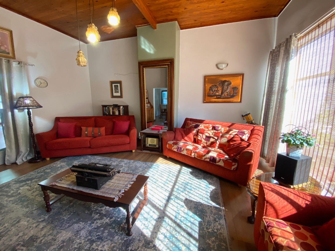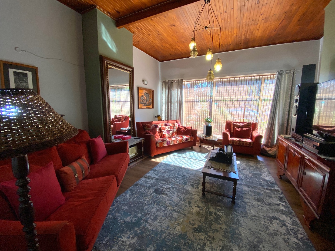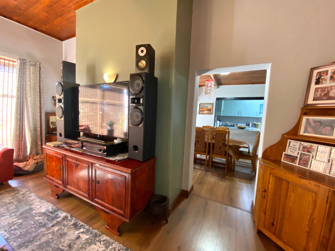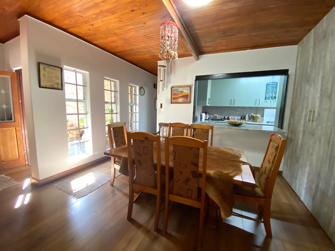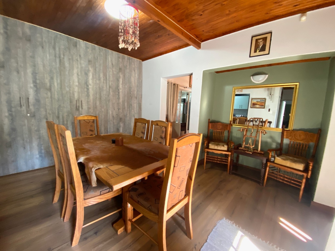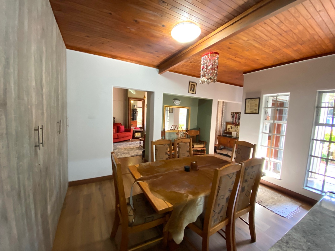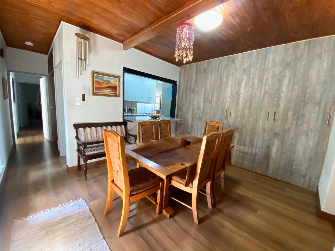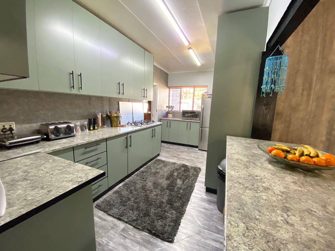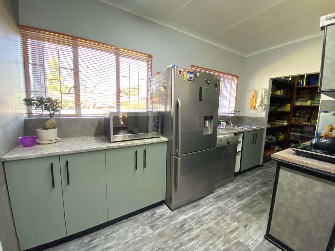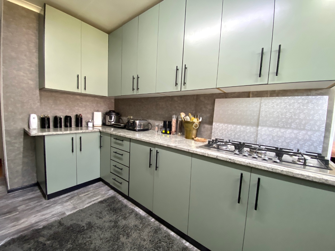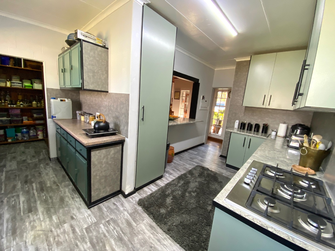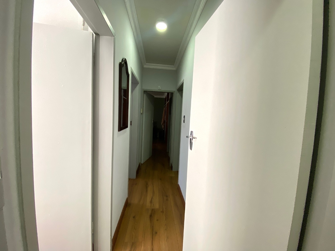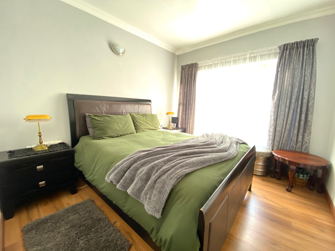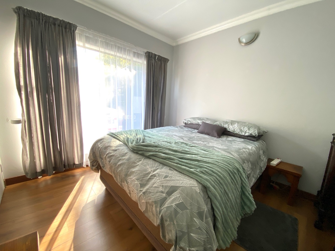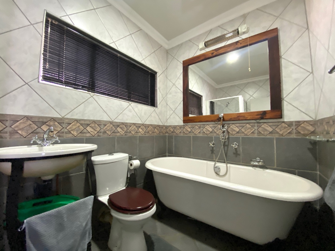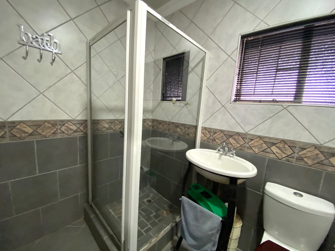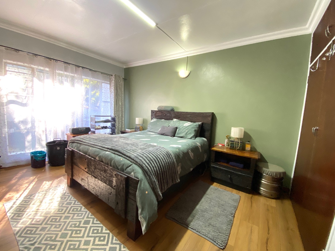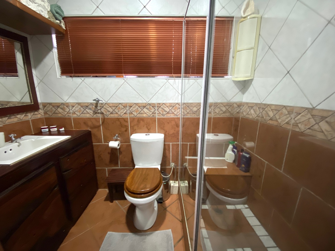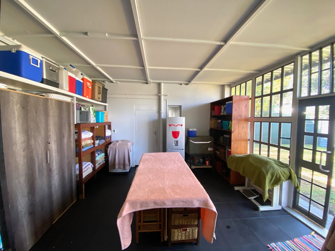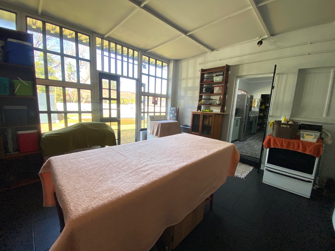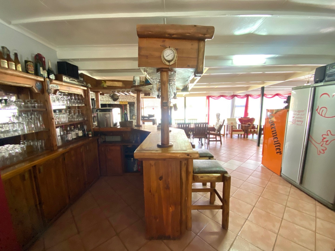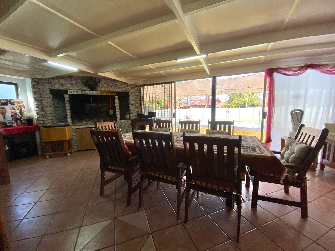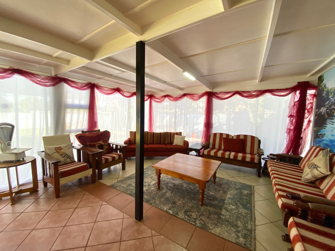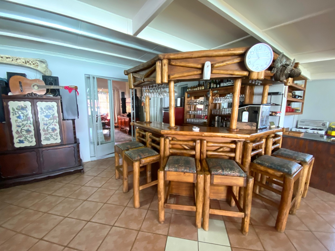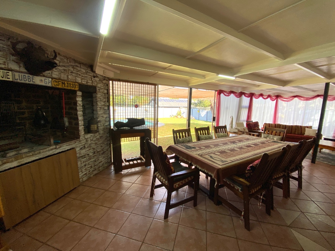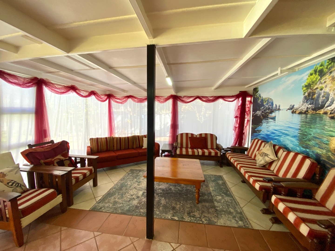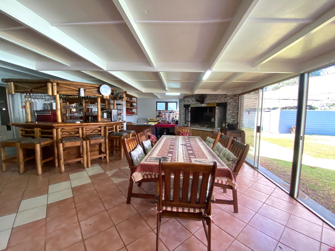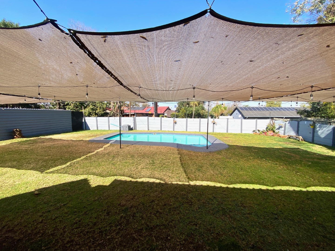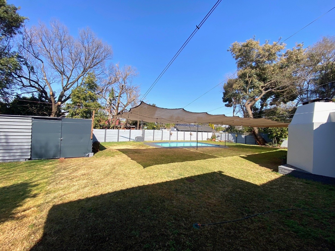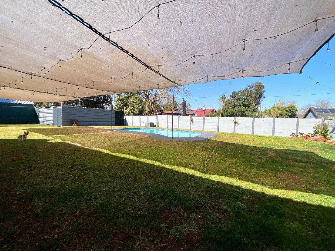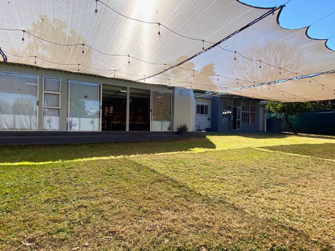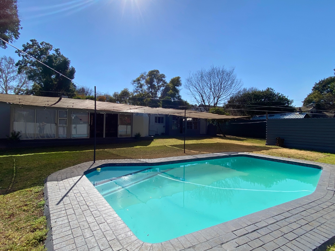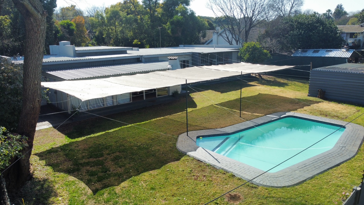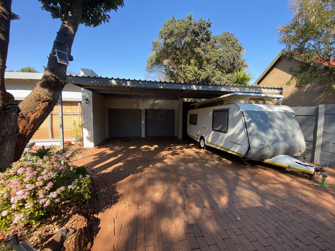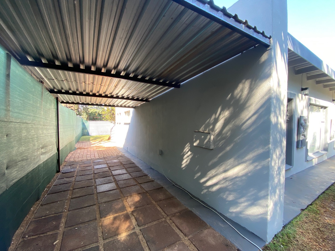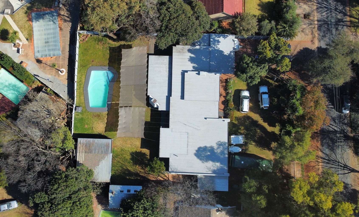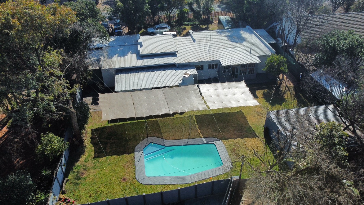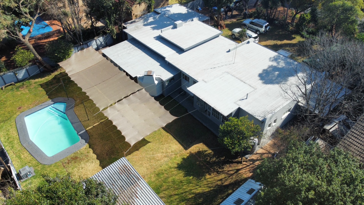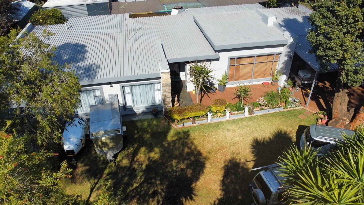- 4
- 3
- 3
- 353 m2
- 1 414 m2
Monthly Costs
Monthly Bond Repayment ZAR .
Calculated over years at % with no deposit. Change Assumptions
Affordability Calculator | Bond Costs Calculator | Bond Repayment Calculator | Apply for a Bond- Bond Calculator
- Affordability Calculator
- Bond Costs Calculator
- Bond Repayment Calculator
- Apply for a Bond
Bond Calculator
Affordability Calculator
Bond Costs Calculator
Bond Repayment Calculator
Contact Us

Disclaimer: The estimates contained on this webpage are provided for general information purposes and should be used as a guide only. While every effort is made to ensure the accuracy of the calculator, RE/MAX of Southern Africa cannot be held liable for any loss or damage arising directly or indirectly from the use of this calculator, including any incorrect information generated by this calculator, and/or arising pursuant to your reliance on such information.
Mun. Rates & Taxes: ZAR 2058.00
Property description
ON SHOW THIS SATURDAY BY APPOINTMENT, CALL AGENT DAY BEFORE TO BOOK SLOT BETWEEN 10 -12.
Sole Mandate proudly brought to you by RE/MAX Infoglobe
This beautifully modernized, move-in ready home is perfect for the homeowner who loves to entertain family and friends – no matter the season! With generous entertainment spaces, even lockdown would feel like a holiday. Ideally located close to local schools, Centurion Mall, Gautrain Station, Unitas Hospital, and with easy access to major highways, this property offers unmatched convenience and lifestyle. Don’t let this great find slip through your fingers – call today to book your private viewing and discover all the potential this special home has to offer!
What to expect when visiting this property:
- Bright and light entrance hall
- Generous family room with fireplace and tall ceilings that leads out to the entertainment room
- Dining room that is connected to the kitchen via large serving hatch
- Neat fitted kitchen with ample cupboards and working surfaces with walk in pantry
- Down the hallway you will find 3 spacious North facing bedrooms each with built in cupboards
- 2 Bathrooms of which the main is en-suite and the second bathroom is a full family bathroom
- Large laundry room that could double up as a home gym or hobby room just off the kitchen
- Just off the laundry room you have a guest suite consisting of a bedroom and bathroom
- Large entertainment room currently hosting a bar, dining area next to the built in braai and lounge that overlook the back garden and sparkling pool
- Newly renovated pool in established garden
- Double garage
- Tripple carport in front of garage
- 3rd Garage currently converted into a storeroom
- Second gate and carport leading to the back of the property
- Large storeroom (58m2)
This property is one of a kind, so make sure if you are looking for something special then make your booking today.
Property Details
- 4 Bedrooms
- 3 Bathrooms
- 3 Garages
- 1 Ensuite
- 2 Lounges
- 1 Dining Area
Property Features
- Pool
- Laundry
- Pets Allowed
- Fence
- Alarm
- Kitchen
- Built In Braai
- Fire Place
- Pantry
- Entrance Hall
- Paving
- Garden
- Family TV Room
| Bedrooms | 4 |
| Bathrooms | 3 |
| Garages | 3 |
| Floor Area | 353 m2 |
| Erf Size | 1 414 m2 |
Contact the Agent

Henk Humphries
Full Status Property Practitioner
