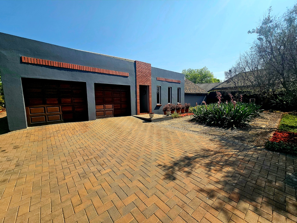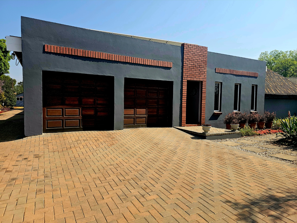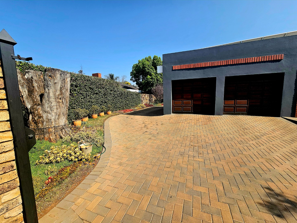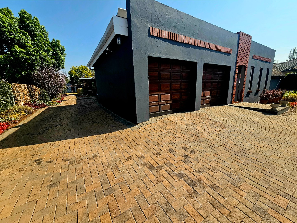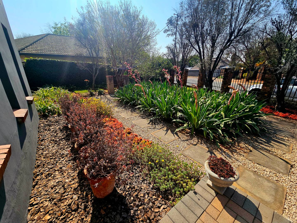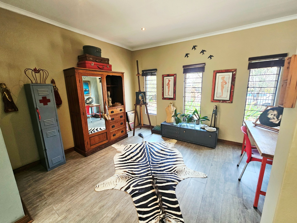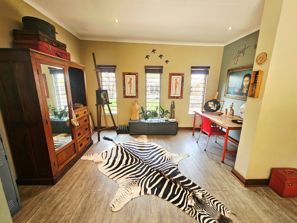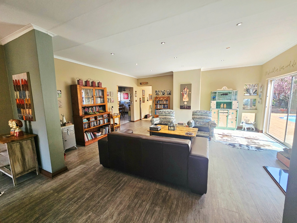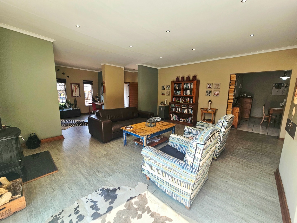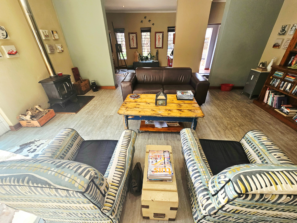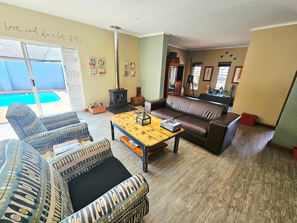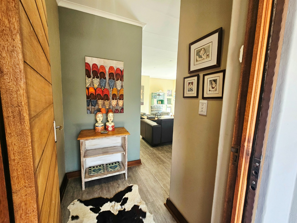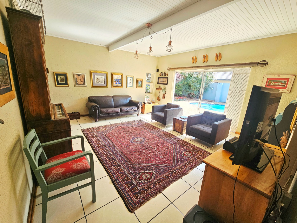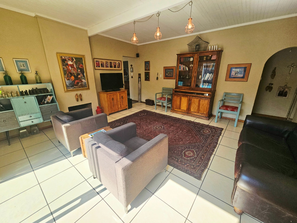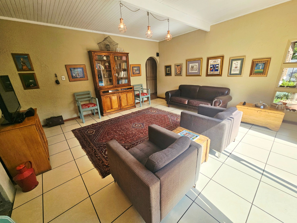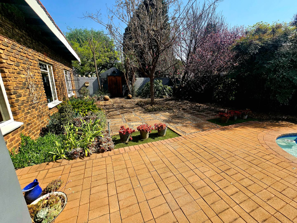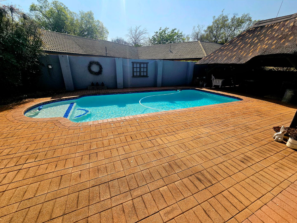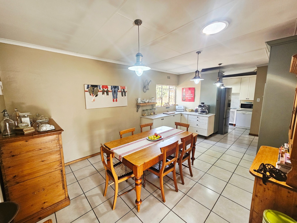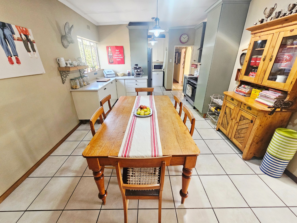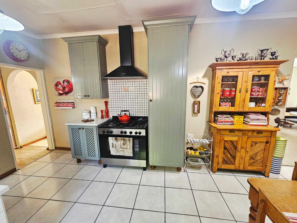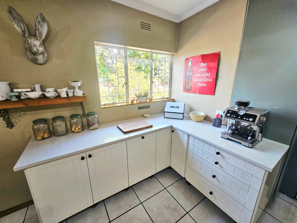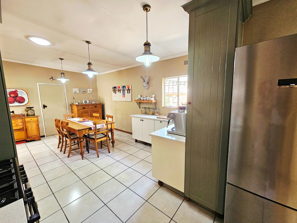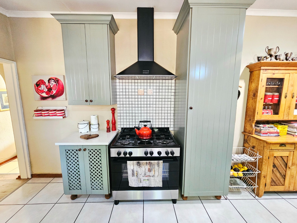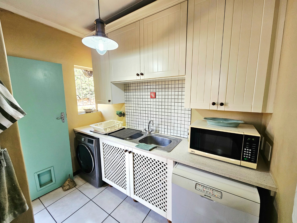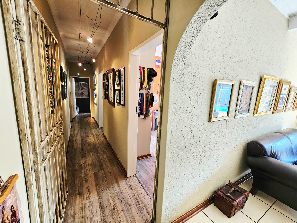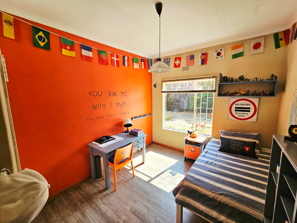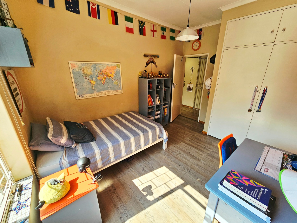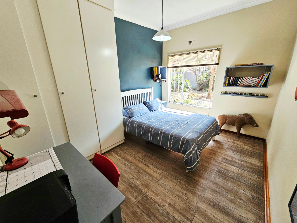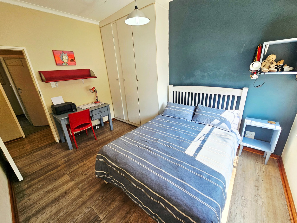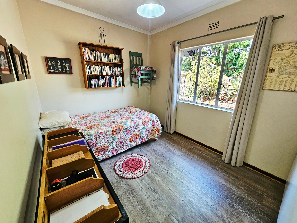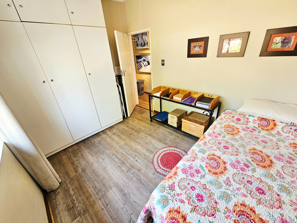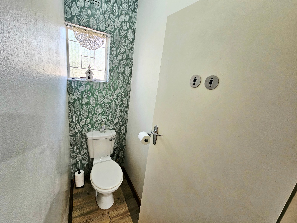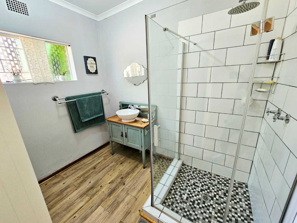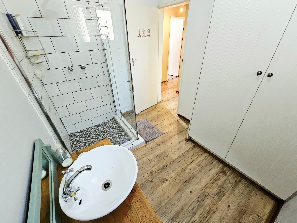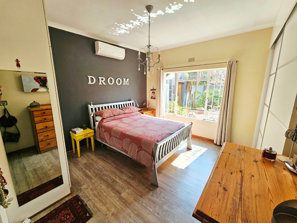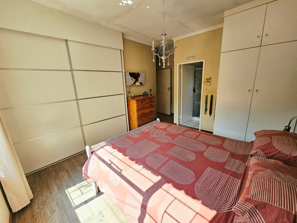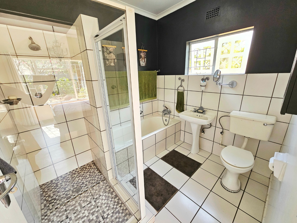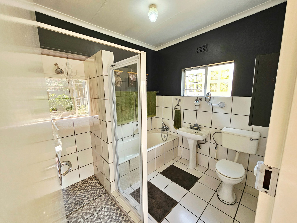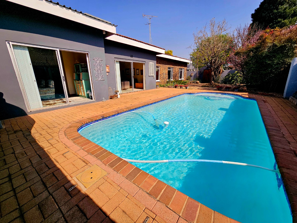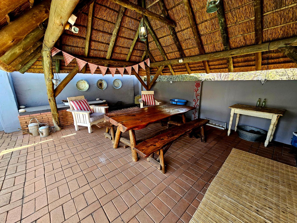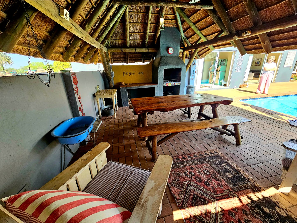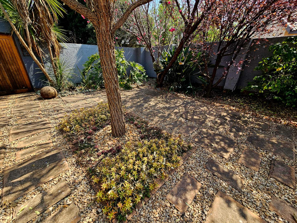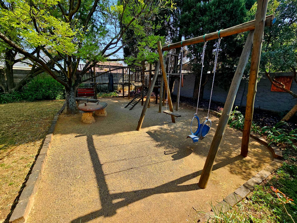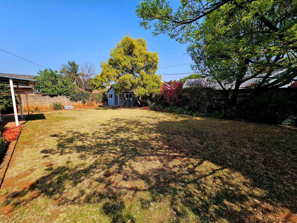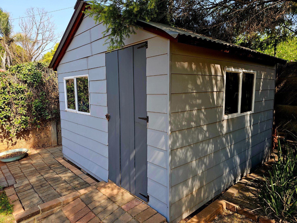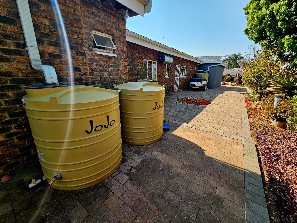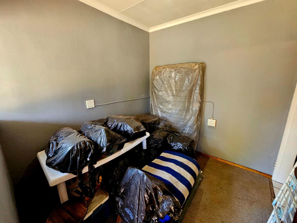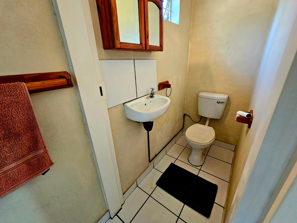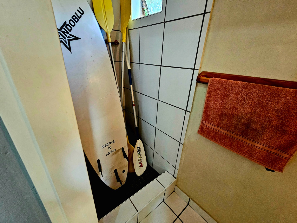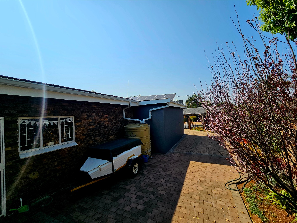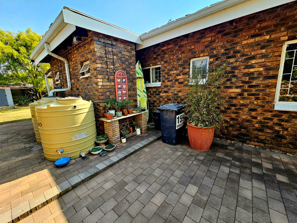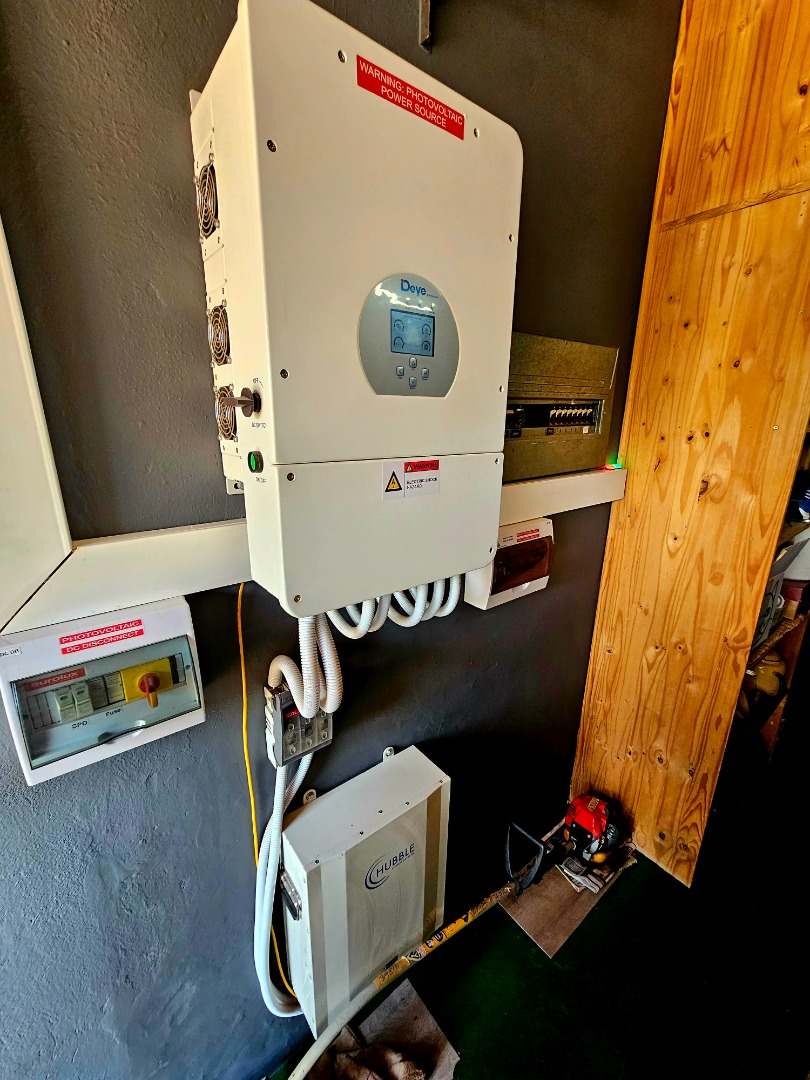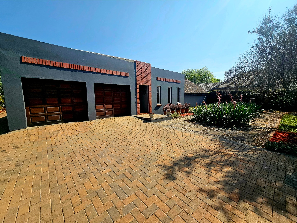- 4
- 2.5
- 2
- 318 m2
- 1 208 m2
Monthly Costs
Monthly Bond Repayment ZAR .
Calculated over years at % with no deposit. Change Assumptions
Affordability Calculator | Bond Costs Calculator | Bond Repayment Calculator | Apply for a Bond- Bond Calculator
- Affordability Calculator
- Bond Costs Calculator
- Bond Repayment Calculator
- Apply for a Bond
Bond Calculator
Affordability Calculator
Bond Costs Calculator
Bond Repayment Calculator
Contact Us

Disclaimer: The estimates contained on this webpage are provided for general information purposes and should be used as a guide only. While every effort is made to ensure the accuracy of the calculator, RE/MAX of Southern Africa cannot be held liable for any loss or damage arising directly or indirectly from the use of this calculator, including any incorrect information generated by this calculator, and/or arising pursuant to your reliance on such information.
Mun. Rates & Taxes: ZAR 1300.00
Property description
Step into this immaculate, move-in-ready residence in the heart of Doringkloof. Beautifully maintained with a tasteful blend of tile and laminated wood flooring, this home offers spacious living areas that seamlessly flow to the outdoors, creating the perfect setting for both daily living and entertaining.
From the moment you enter, you’ll notice the thoughtful detail and warm atmosphere. The open-plan living spaces invite natural light and promise easy conversation between the lounge, dining, and kitchen areas. The lounge opens onto the pool area, where a low-maintenance rock garden, Lapa, and entertainment space set the scene for unforgettable gatherings or tranquil afternoons.
Key Features
- 4 well-proportioned bedrooms with built-in cupboards
- Main bedroom with air conditioning and en-suite full bathroom
- Open-plan living spaces that connect to the outdoors
- Family room featuring a cozy fireplace
- Modern kitchen with gas stove, electric oven, and a separate scullery for two appliances
- Guest toilet and a separate, stylish white bathroom
- Sliding doors and windows that invite garden views into living spaces
- Floor coverings: tiles throughout with laminated wooden floors in select areas
Outdoor Living & Family Space
- Pool area surrounded by a low-maintenance rock garden
- Lapa and dedicated entertaining area for alfresco dining and social evenings
- Outside play area for kids with grass, swings, jungle gym, and lush trees
- All-weather Wendy house adds extra storage or play space
- Domestic quarters with bathroom for staff or flexible use
Practical & Sustainable Living
- Full solar system with sun panels for reduced energy costs
- Backup water supply via JoJo tanks
- Automated double garage for secure parking
- Additional off-street parking for approximately four more vehicles
Location & Lifestyle
This home sits in a quiet, established part of Doringkloof, offering a serene environment while keeping amenities within easy reach. It’s ideal for families seeking creature comforts, safety, and a warm community feel.
What You’ll Appreciate
- Effortless indoor-outdoor living that’s perfect for entertaining or relaxed weekends
- Energy efficiency and reliable water supply for peace of mind
- A practical, well-laid-out floorplan with generous bedrooms and living areas
- A safe, family-friendly setting with dedicated play spaces for children
To view this gem today, give me a call!
Property Details
- 4 Bedrooms
- 2.5 Bathrooms
- 2 Garages
- 1 Ensuite
- 2 Lounges
- 1 Dining Area
Property Features
- Pool
- Staff Quarters
- Aircon
- Pets Allowed
- Alarm
- Kitchen
- Lapa
- Built In Braai
- Fire Place
- Guest Toilet
- Entrance Hall
- Paving
- Garden
- Family TV Room
| Bedrooms | 4 |
| Bathrooms | 2.5 |
| Garages | 2 |
| Floor Area | 318 m2 |
| Erf Size | 1 208 m2 |
Contact the Agent

Michelle Kroch
Full Status Property Practitioner
