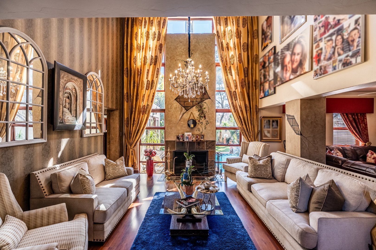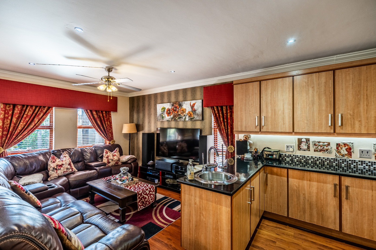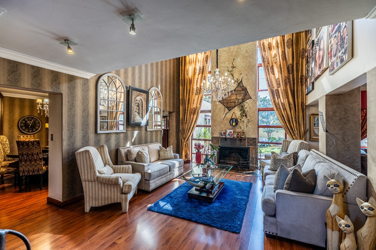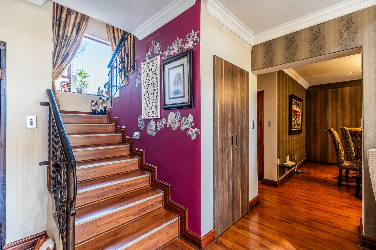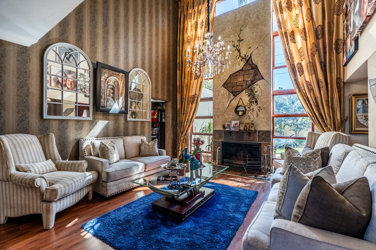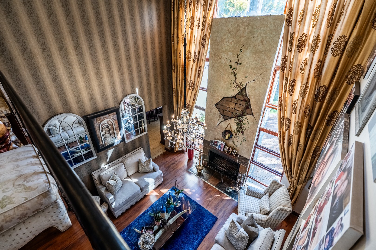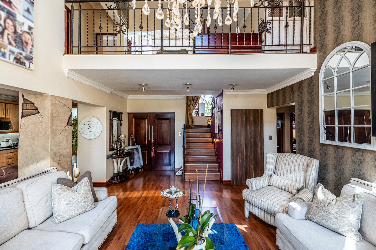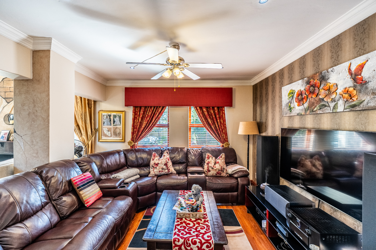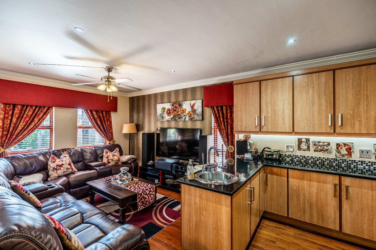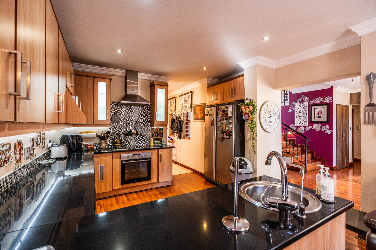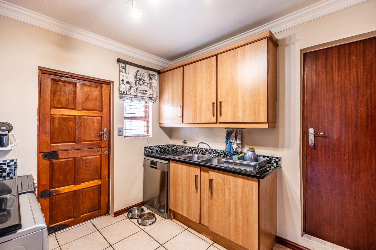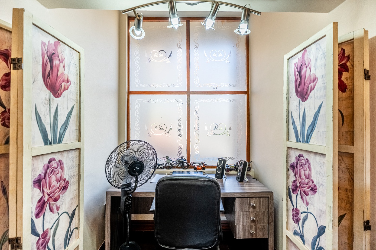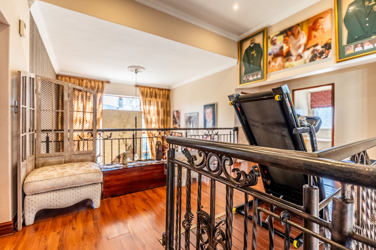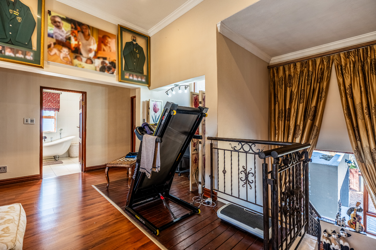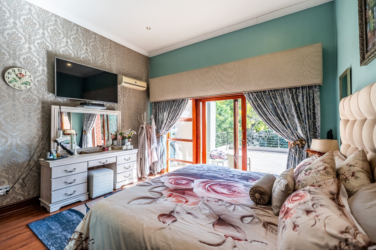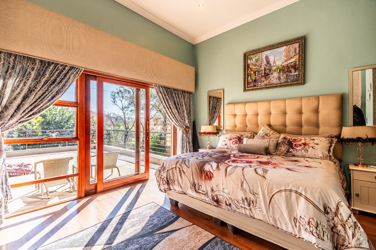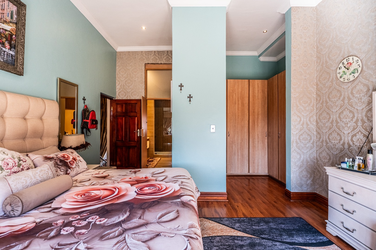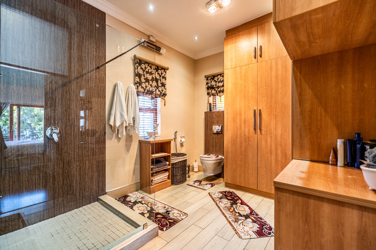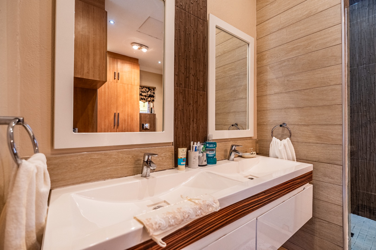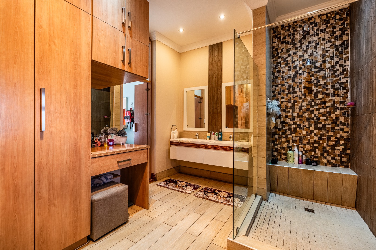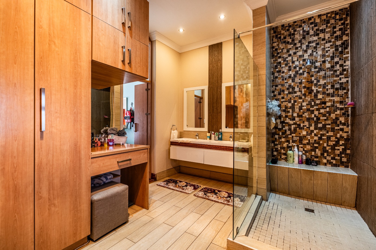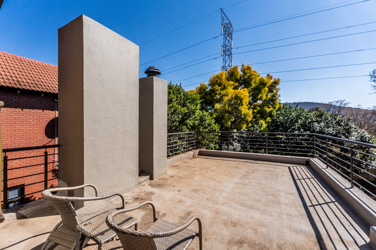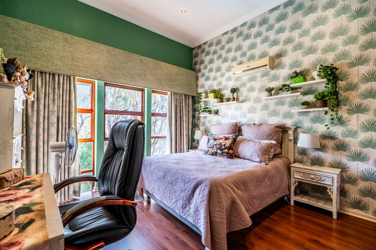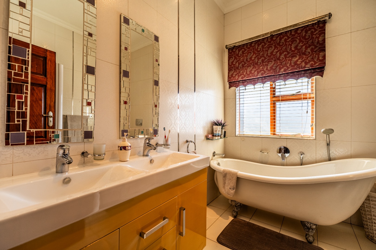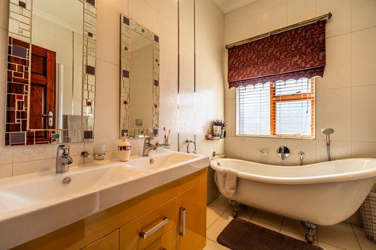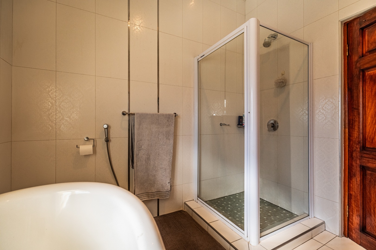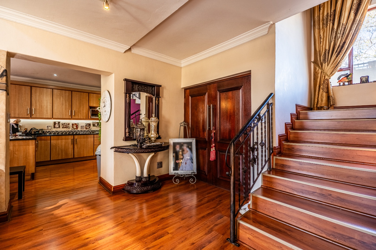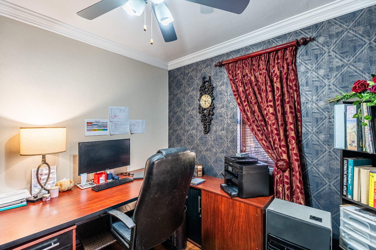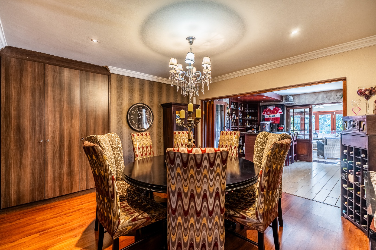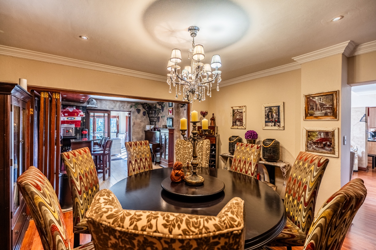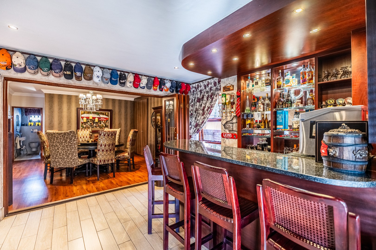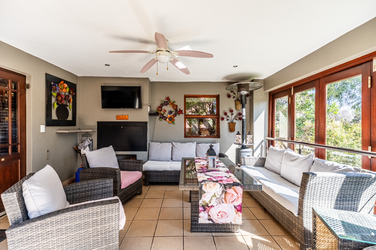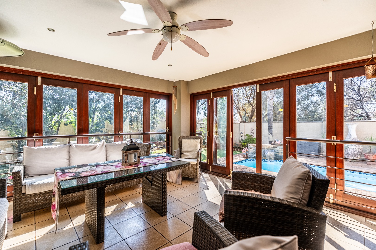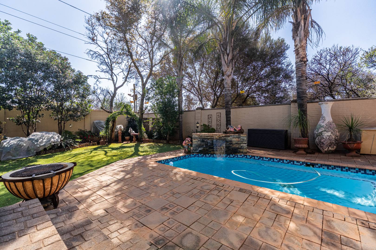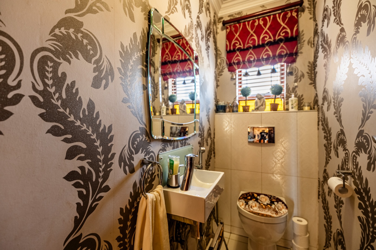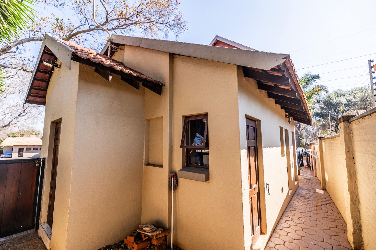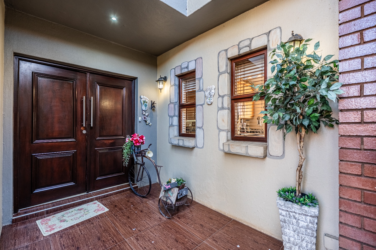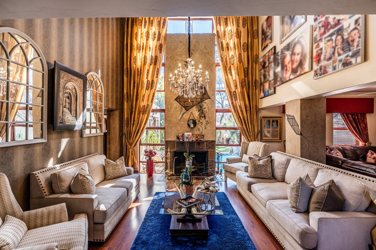- 3
- 2
- 2
- 311 m2
- 685 m2
Monthly Costs
Monthly Bond Repayment ZAR .
Calculated over years at % with no deposit. Change Assumptions
Affordability Calculator | Bond Costs Calculator | Bond Repayment Calculator | Apply for a Bond- Bond Calculator
- Affordability Calculator
- Bond Costs Calculator
- Bond Repayment Calculator
- Apply for a Bond
Bond Calculator
Affordability Calculator
Bond Costs Calculator
Bond Repayment Calculator
Contact Us

Disclaimer: The estimates contained on this webpage are provided for general information purposes and should be used as a guide only. While every effort is made to ensure the accuracy of the calculator, RE/MAX of Southern Africa cannot be held liable for any loss or damage arising directly or indirectly from the use of this calculator, including any incorrect information generated by this calculator, and/or arising pursuant to your reliance on such information.
Mun. Rates & Taxes: ZAR 2685.00
Monthly Levy: ZAR 2230.00
Property description
BOOK YOUR VIEWING
Step into this warm and welcoming residence,
perfectly designed for family living and effortless entertaining. Nestled in
the prestigious Eldo Glen Estate, this spacious home offers a harmonious blend
of comfort, style, and functionality.
Key Features: 3 Generously Sized Bedrooms
Main bedroom fit for a queen, featuring a walk-in closet, air
conditioning, and direct access to a private patio—perfect for sunset
views
En-suite bathroom with double vanity, heater, and elegant finishes
Two additional bedrooms—one comfortably fits a queen bed, the
other a double—served by a large full bathroom with both bath and shower
Multiple Living Areas
Formal lounge with a statement chandelier and double-volume
ceiling for a grand entrance
Fireplace
Cozy family room adjacent to the kitchen—ideal for relaxed
evenings
Pajama lounge upstairs, perfect as a quiet retreat or reading nook
Dedicated Study
Spacious and private, ideal for remote work or a home office setup
Gourmet Kitchen
Granite countertops, prep bowl, and ample cabinetry
Separate scullery with space for three appliances
Entertainment & Dining
Well-sized dining room for hosting large family gatherings
Stylish bar area with granite finishes
Covered patio with built-in braai overlooking a sparkling swimming
pool (heat pump) and low-maintenance garden
Additional Highlights
Double automated garage
Solar backup system for uninterrupted comfort during load shedding
Guest toilet
2 Storerooms
Domestic room with own entrance
Seperate domestic bathroom with shower, basin and toilet
This home is a rare gem offering space,
elegance, and practicality in one of Centurion’s most desirable estates. Ready
to move in and start making memories.
Property Details
- 3 Bedrooms
- 2 Bathrooms
- 2 Garages
- 1 Ensuite
- 2 Lounges
- 1 Dining Area
Property Features
- Study
- Balcony
- Club House
- Staff Quarters
- Laundry
- Storage
- Pets Allowed
- Security Post
- Kitchen
- Built In Braai
- Fire Place
- Guest Toilet
- Entrance Hall
- Family TV Room
| Bedrooms | 3 |
| Bathrooms | 2 |
| Garages | 2 |
| Floor Area | 311 m2 |
| Erf Size | 685 m2 |
