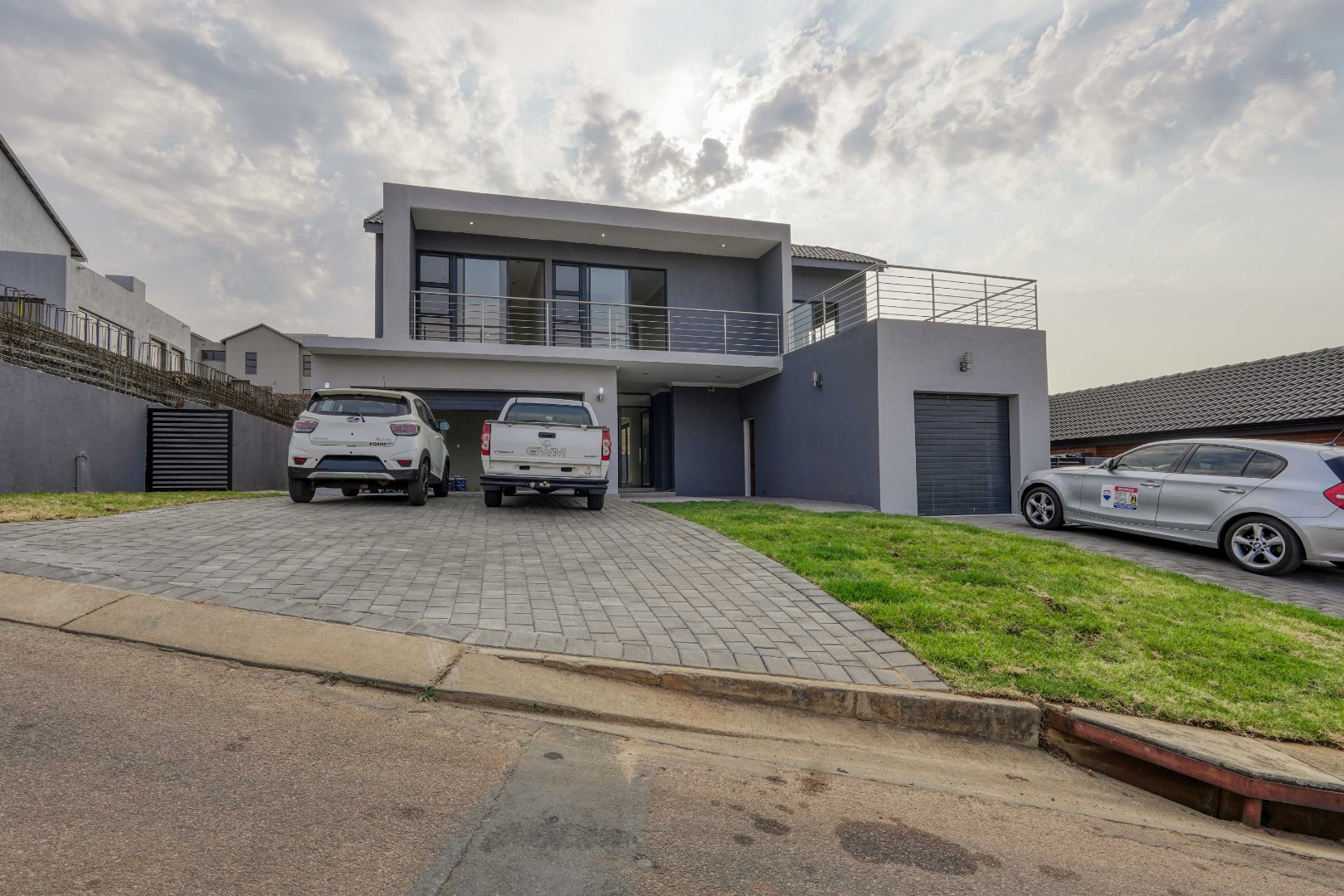- 4
- 3
- 2
- 409 m2
- 561 m2
Monthly Costs
Monthly Bond Repayment ZAR .
Calculated over years at % with no deposit. Change Assumptions
Affordability Calculator | Bond Costs Calculator | Bond Repayment Calculator | Apply for a Bond- Bond Calculator
- Affordability Calculator
- Bond Costs Calculator
- Bond Repayment Calculator
- Apply for a Bond
Bond Calculator
Affordability Calculator
Bond Costs Calculator
Bond Repayment Calculator
Contact Us

Disclaimer: The estimates contained on this webpage are provided for general information purposes and should be used as a guide only. While every effort is made to ensure the accuracy of the calculator, RE/MAX of Southern Africa cannot be held liable for any loss or damage arising directly or indirectly from the use of this calculator, including any incorrect information generated by this calculator, and/or arising pursuant to your reliance on such information.
Mun. Rates & Taxes: ZAR 1792.00
Monthly Levy: ZAR 340.00
Property description
This 4-bedroom home in the highly sought-after Eldo Lakes Estate offers both comfort and security, with 24/7 guarded access for peace of mind. Designed with family living in mind, it combines practical spaces with modern finishes and a touch of elegance.
The master suite is a true retreat, featuring a walk-in closet that leads into a stylish en-suite bathroom, along with a private balcony overlooking the estate. A second en-suite bedroom is conveniently located on the lower level, tucked away in a quiet corner near the entrance, making it ideal for guests or extended family. Upstairs, two additional bedrooms share a standalone bathroom, creating a perfect layout for children or family members.
The main living and dining areas flow seamlessly into one another in an inviting open-plan design, with the kitchen set toward the back of the home to keep it both connected and functional. Large doors open to a covered patio with a built-in braai, offering the perfect space for year-round entertaining.
With its thoughtful layout, secure estate setting, and warm family-friendly feel, this home is ready to welcome its next chapter.
Property Details
- 4 Bedrooms
- 3 Bathrooms
- 2 Garages
- 2 Ensuite
- 1 Lounges
- 1 Dining Area
Property Features
- Patio
- Pets Allowed
- Access Gate
- Kitchen
- Built In Braai
- Garden
- Family TV Room
Video
| Bedrooms | 4 |
| Bathrooms | 3 |
| Garages | 2 |
| Floor Area | 409 m2 |
| Erf Size | 561 m2 |
























