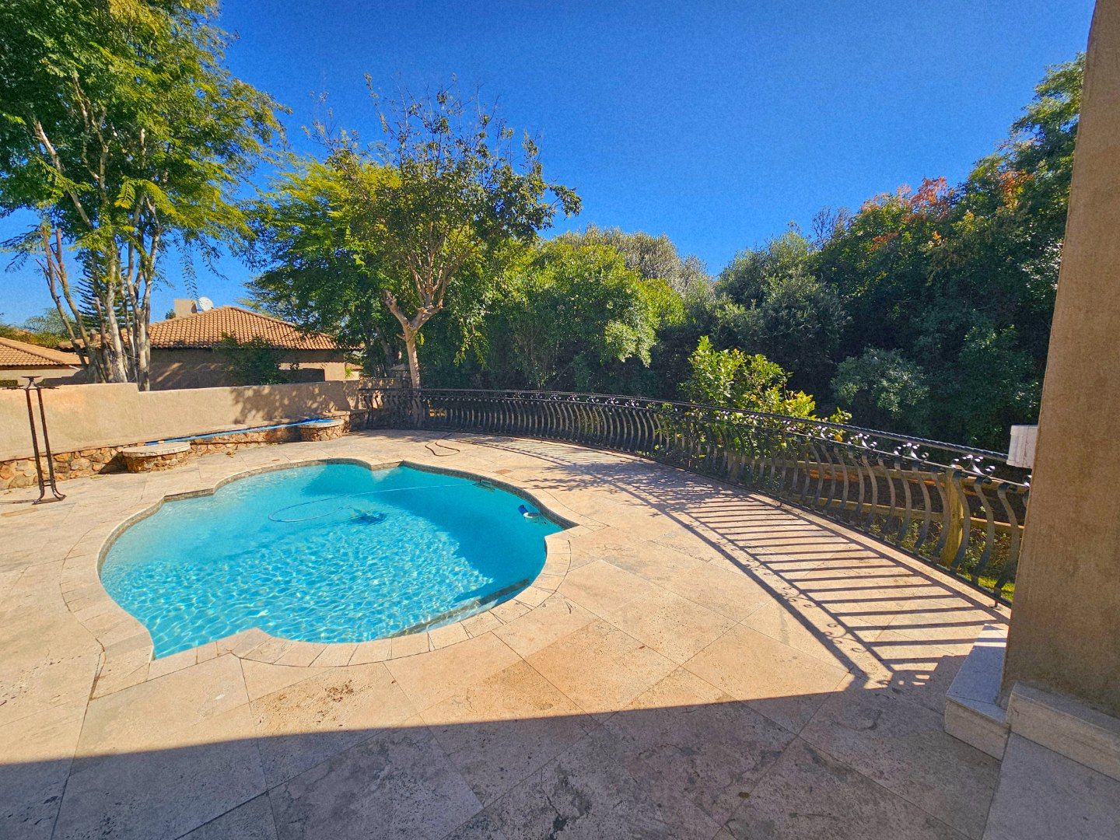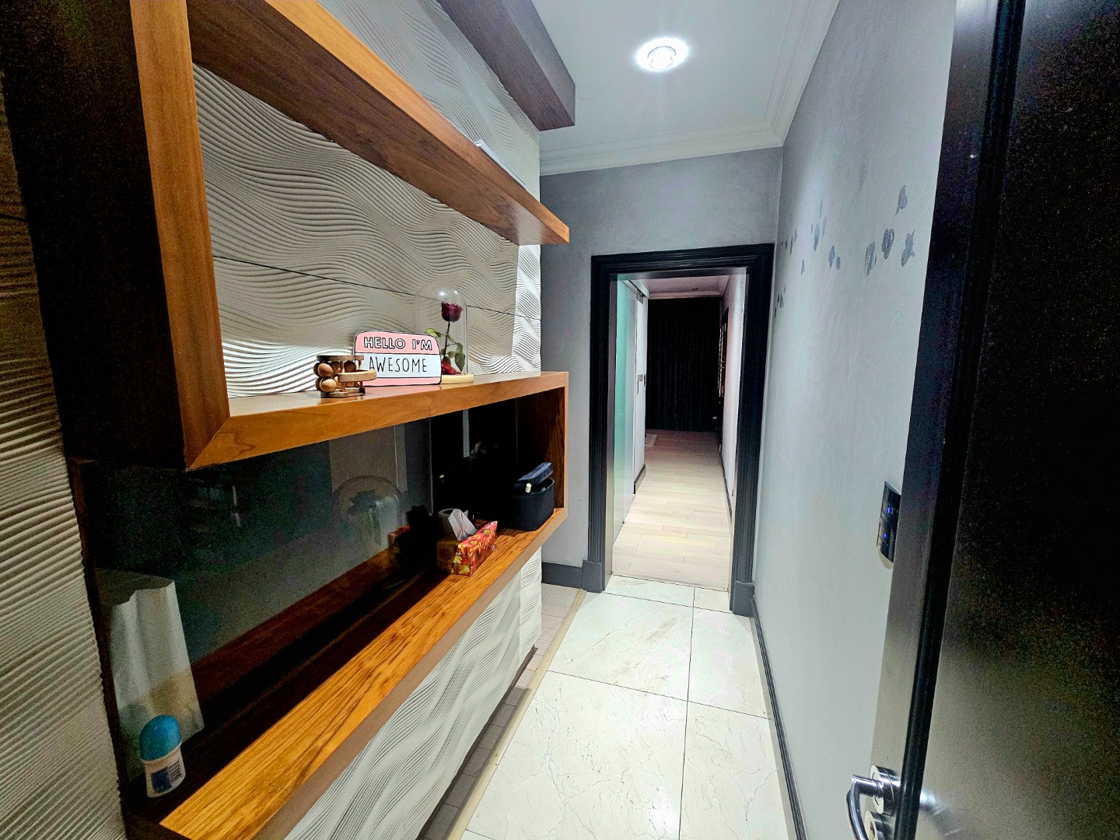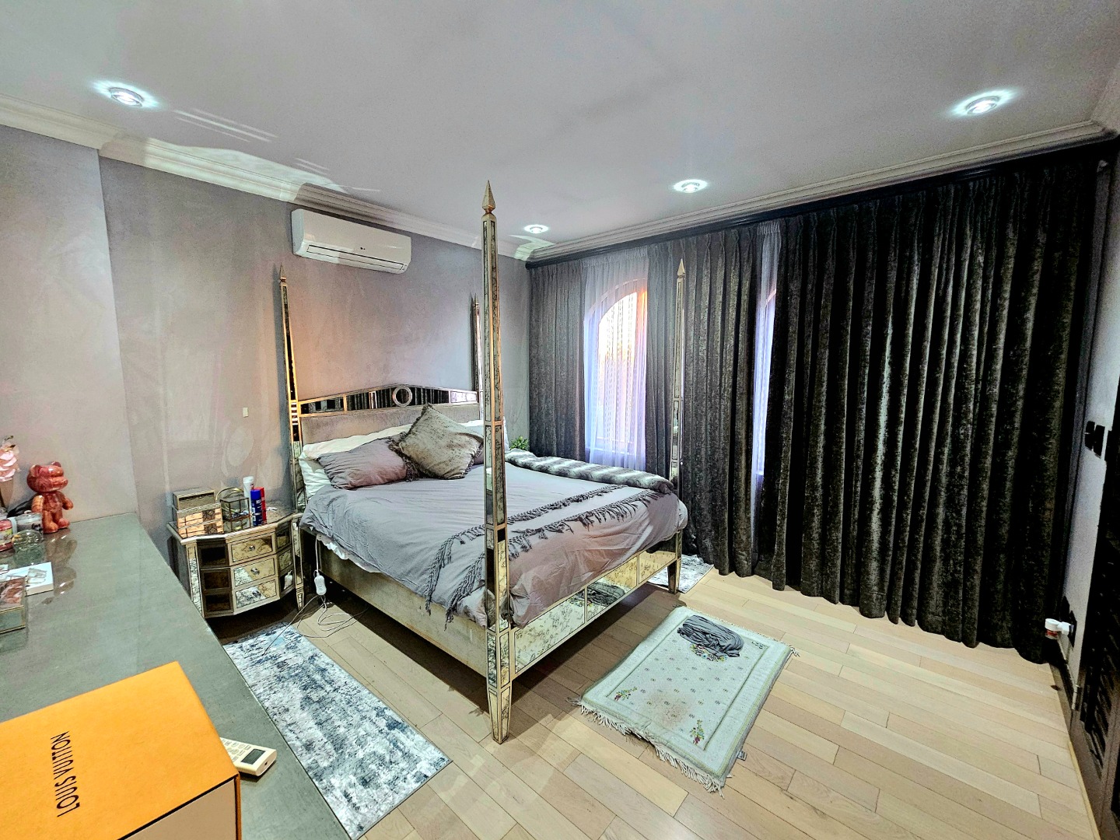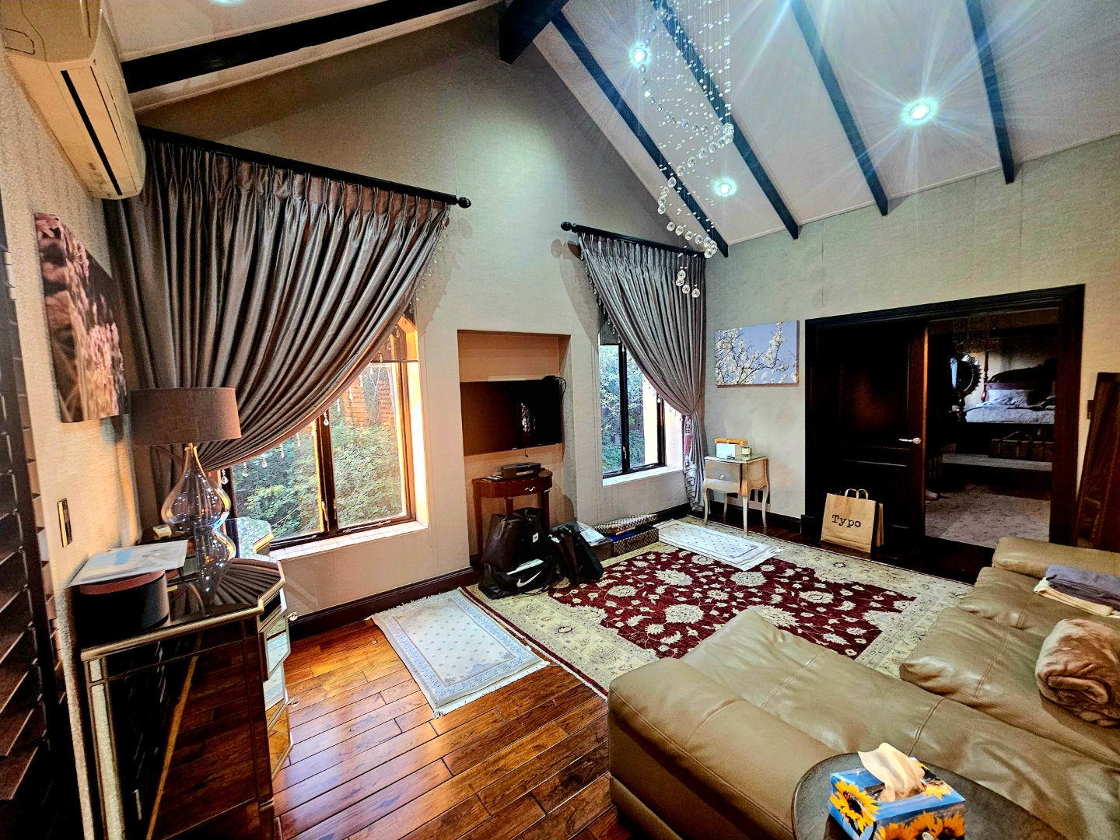- 4
- 4
- 3
- 764 m2
- 901.0 m2
Monthly Costs
Monthly Bond Repayment ZAR .
Calculated over years at % with no deposit. Change Assumptions
Affordability Calculator | Bond Costs Calculator | Bond Repayment Calculator | Apply for a Bond- Bond Calculator
- Affordability Calculator
- Bond Costs Calculator
- Bond Repayment Calculator
- Apply for a Bond
Bond Calculator
Affordability Calculator
Bond Costs Calculator
Bond Repayment Calculator
Contact Us

Disclaimer: The estimates contained on this webpage are provided for general information purposes and should be used as a guide only. While every effort is made to ensure the accuracy of the calculator, RE/MAX of Southern Africa cannot be held liable for any loss or damage arising directly or indirectly from the use of this calculator, including any incorrect information generated by this calculator, and/or arising pursuant to your reliance on such information.
Mun. Rates & Taxes: ZAR 2130.00
Monthly Levy: ZAR 2180.00
Property description
Discover your dream home in this exquisite French Provincial-style mansion, nestled in the highly sought-after Eldoglen Estate. Designed for comfort, elegance, and timeless style, this family residence offers the perfect blend of luxury and tranquility.
From the moment you arrive, you're greeted by a grand front entrance featuring beautifully manicured gardens, natural stone walls, charming plantation shutters, and a stunning solid-wood front door that makes a striking first impression. Step inside to a welcoming double-volume foyer illuminated by a magnificent chandelier, setting the tone for the sophisticated interior.
The ground floor offers a spacious private lounge with a cozy wood fireplace, a guest bathroom, a prayer room, a TV lounge, and an enclosed study — ideal for working from home or relaxing. The open-plan kitchen with a breakfast nook and scullery flows seamlessly into the dining area, which opens onto a covered patio perfect for outdoor entertaining.
Ascend the elegant marble staircase to discover a versatile library or pyjama lounge with a walk-out balcony that offers captivating views of Eldoglen’s lush bird park and estate scenery. The home features four luxurious bedrooms, each with its own ensuite bathroom. The master suite is a private retreat, complete with a lounge, a beautifully finished bathroom, a walk-in dressing room, and access to the balcony overlooking the park. The other three bedrooms also enjoy their own private balconies, providing ample space and privacy for family and guests.
The outdoor living space is truly impressive — a large patio and pool area designed for entertaining and relaxation, surrounded by the peaceful estate environment. Situated on a park-facing stand, the property offers a serene and secure sanctuary.
Additional amenities include three automated garages and staff accommodation. The sellers have approved renovation and expansion plans valued at R350,000, which are included in the asking price and can be shared upon request.
This exceptional property won’t last long. Contact me today to arrange a viewing and experience the beauty and elegance of this stunning home firsthand.
Property Details
- 4 Bedrooms
- 4 Bathrooms
- 3 Garages
- 4 Ensuite
- 3 Lounges
- 1 Dining Area
Property Features
- Study
- Balcony
- Patio
- Pool
- Staff Quarters
- Laundry
- Storage
- Pets Allowed
- Access Gate
- Alarm
- Scenic View
- Kitchen
- Fire Place
- Pantry
- Guest Toilet
- Entrance Hall
- Paving
- Garden
- Family TV Room
| Bedrooms | 4 |
| Bathrooms | 4 |
| Garages | 3 |
| Floor Area | 764 m2 |
| Erf Size | 901.0 m2 |




























































