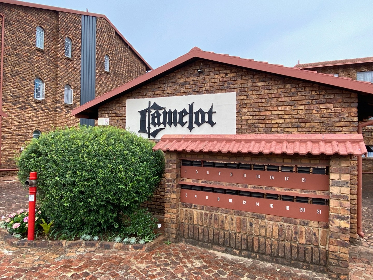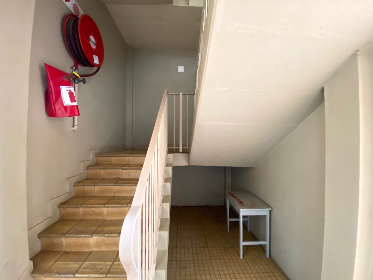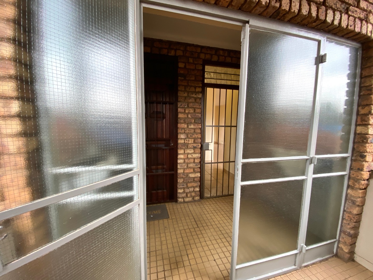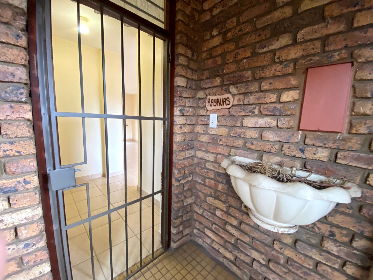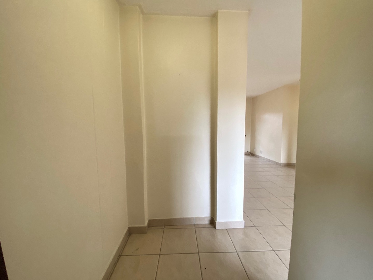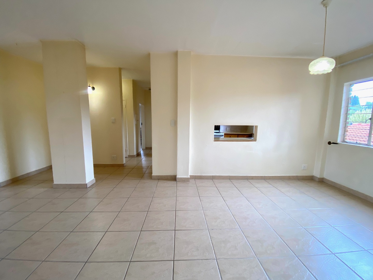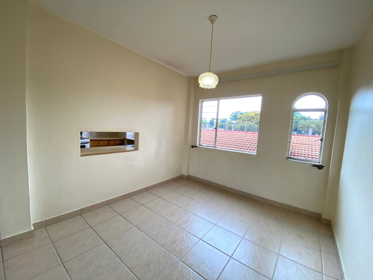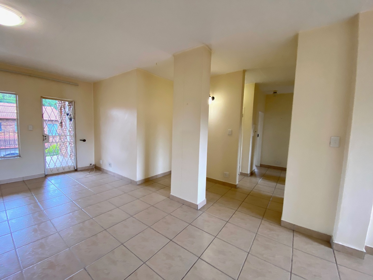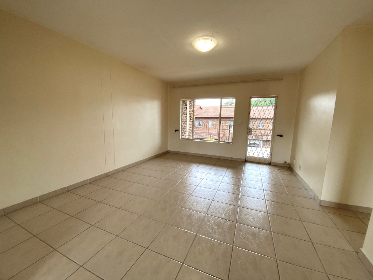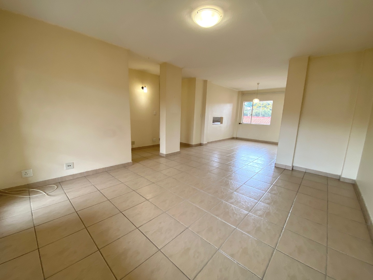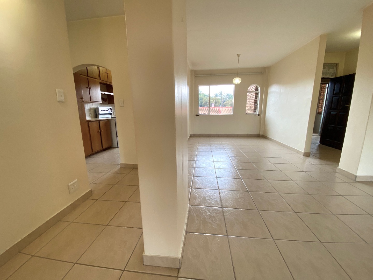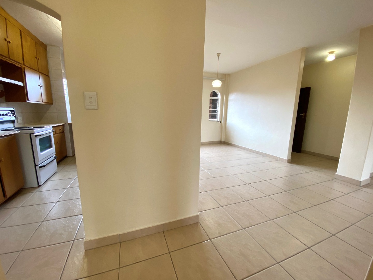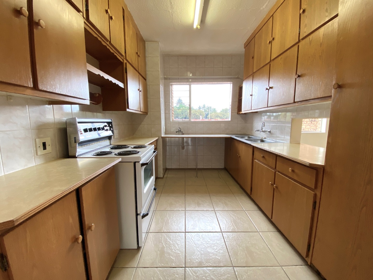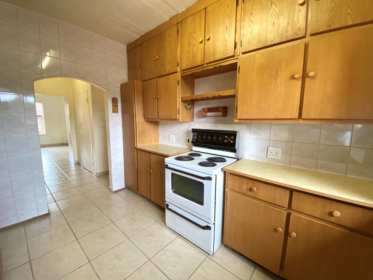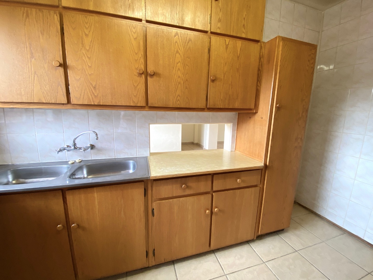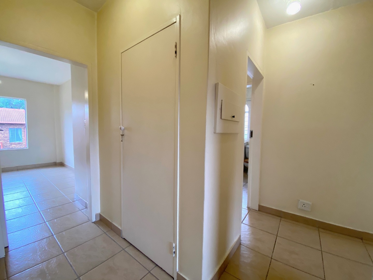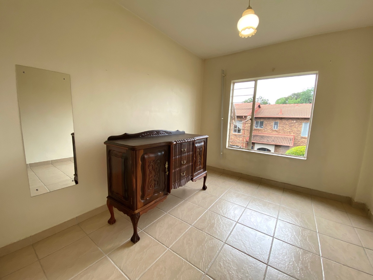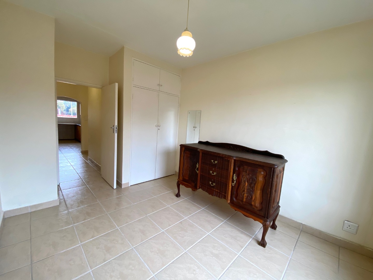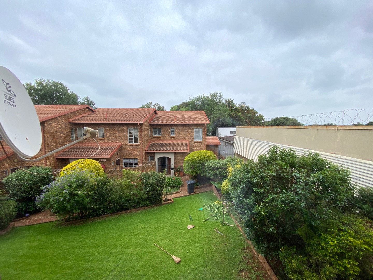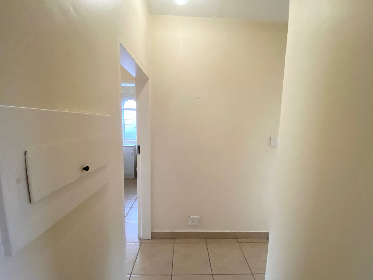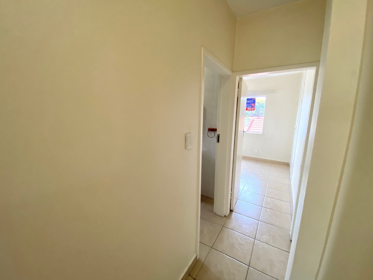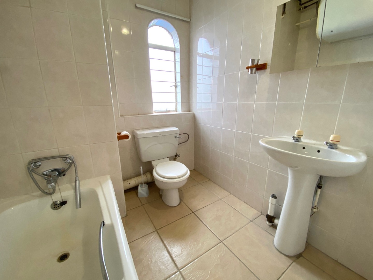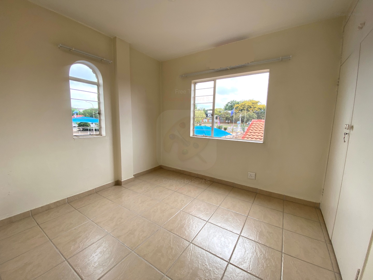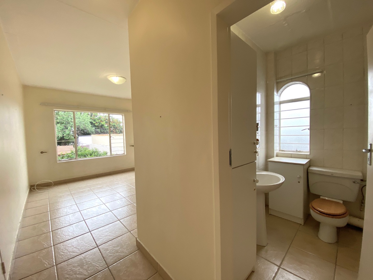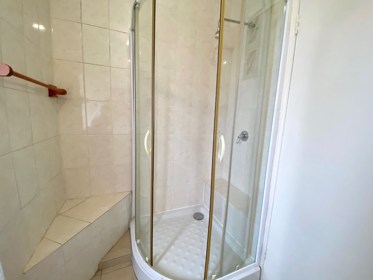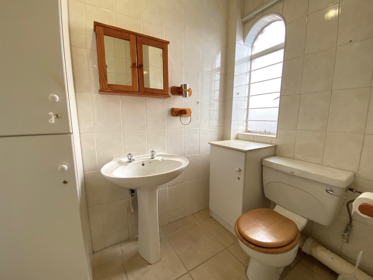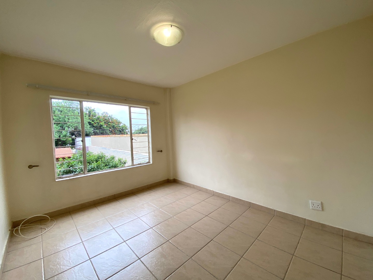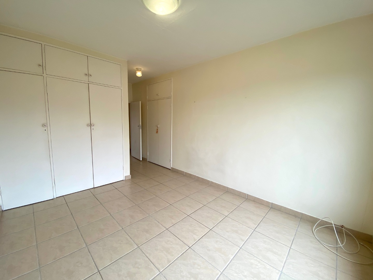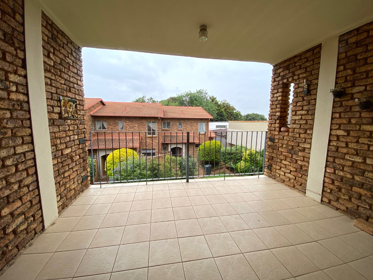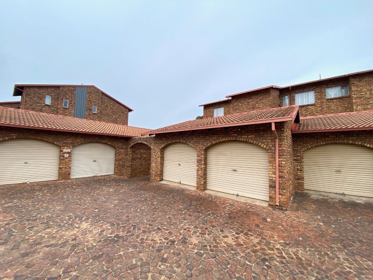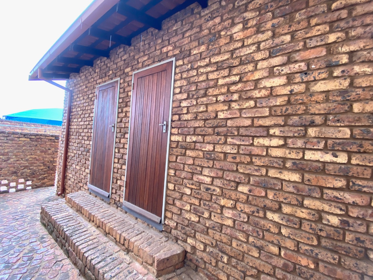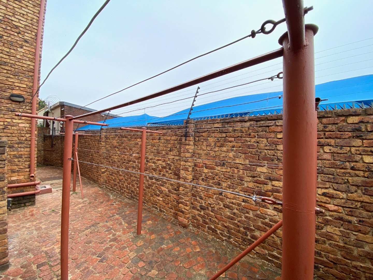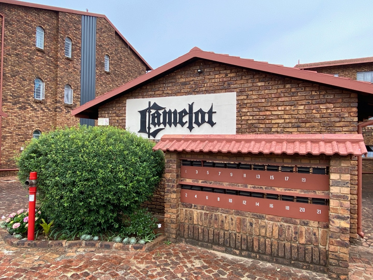- 3
- 2
- 1
- 116 m2
- 3 761 m2
Monthly Costs
Monthly Bond Repayment ZAR .
Calculated over years at % with no deposit. Change Assumptions
Affordability Calculator | Bond Costs Calculator | Bond Repayment Calculator | Apply for a Bond- Bond Calculator
- Affordability Calculator
- Bond Costs Calculator
- Bond Repayment Calculator
- Apply for a Bond
Bond Calculator
Affordability Calculator
Bond Costs Calculator
Bond Repayment Calculator
Contact Us

Disclaimer: The estimates contained on this webpage are provided for general information purposes and should be used as a guide only. While every effort is made to ensure the accuracy of the calculator, RE/MAX of Southern Africa cannot be held liable for any loss or damage arising directly or indirectly from the use of this calculator, including any incorrect information generated by this calculator, and/or arising pursuant to your reliance on such information.
Mun. Rates & Taxes: ZAR 600.00
Monthly Levy: ZAR 2126.00
Property description
If you’re a first-time buyer, looking to scale down, or wanting to expand your investment portfolio, then this great find deserves your attention! Located in the sought-after Camelot development, this property offers unbeatable convenience — within walking distance of local primary and high schools, shopping centers, and Unitas Hospital, with the Gautrain Station and major highways just a short drive away. The unit is situated on the first floor, adding an extra layer of security and peace of mind for its occupants. Whether you’re investing in your future or finding your next home, this property ticks all the right boxes. Call today to book your private viewing — opportunities like this don’t stay on the market for long!
What to expect when visiting this unit on the first floor:
- Neat entrance hall
- Open plan design with a dining room connected to the kitchen with hatch and generous living area that leads out to the undercover balcony
- Unique space for a small study area or even a whine collection (the latter will work for me)
- Spacious kitchen that could easily be modernized and integrated into the living area
- 3 Generous bedrooms each with built in cupboards
- Linnen cupboard in the hallway
- 2 Bathrooms, main is en-suite and offers a shower, toilet, basin and cupboard, the second offers a bath, toilet and basin
- Spacious Under cover patio overlooking the communal garden
- Single garage with second dedicated parking
- Shared washing line facilities
Property Details
- 3 Bedrooms
- 2 Bathrooms
- 1 Garages
- 1 Ensuite
- 1 Lounges
- 1 Dining Area
Property Features
- Balcony
- Patio
- Kitchen
- Entrance Hall
- Paving
- Family TV Room
| Bedrooms | 3 |
| Bathrooms | 2 |
| Garages | 1 |
| Floor Area | 116 m2 |
| Erf Size | 3 761 m2 |
Contact the Agent

Henk Humphries
Full Status Property Practitioner
