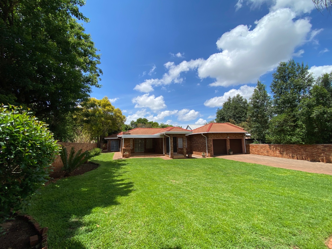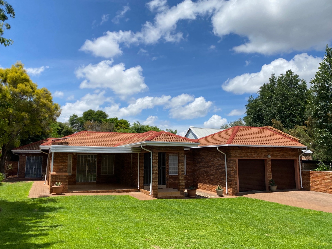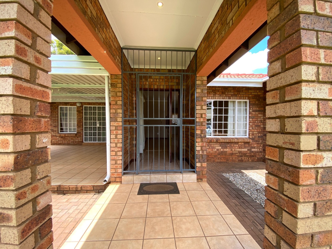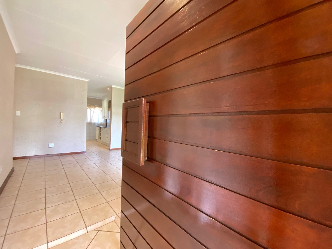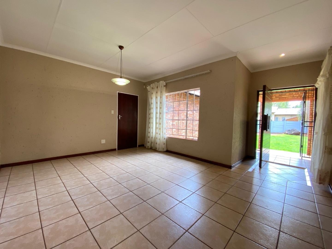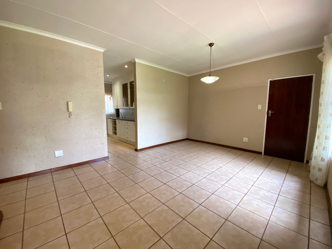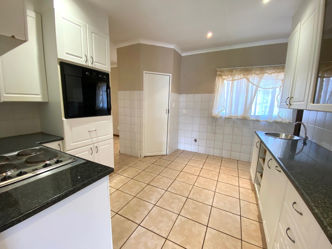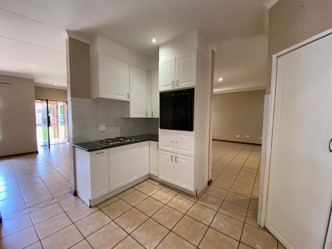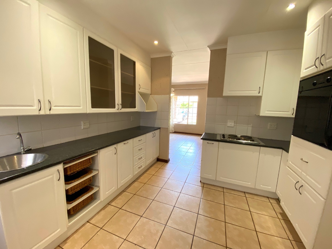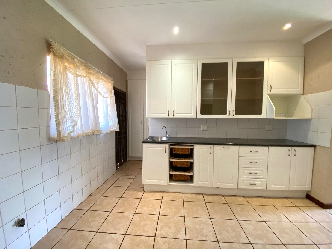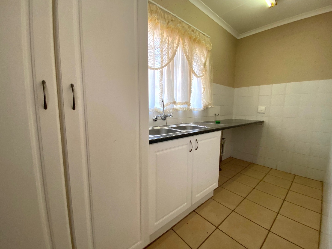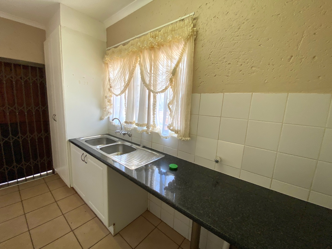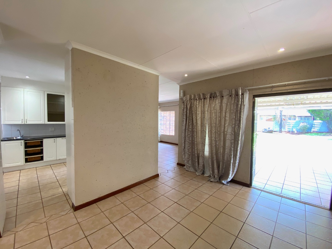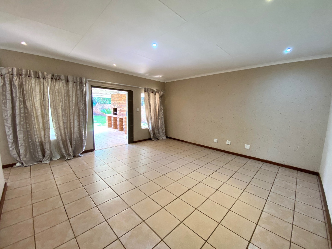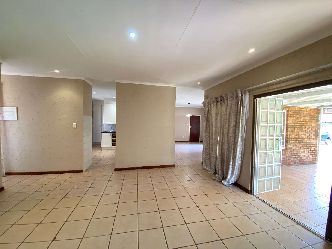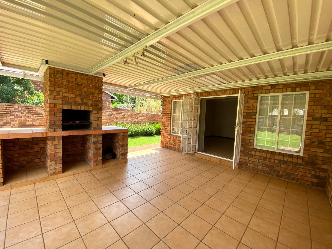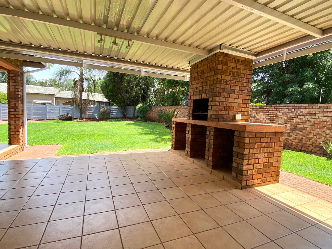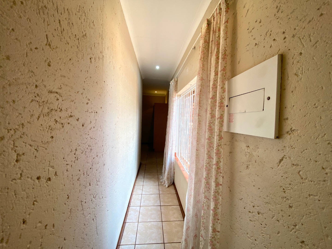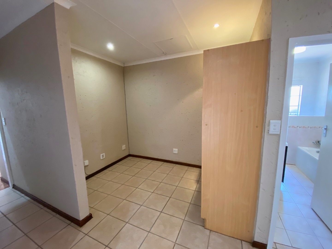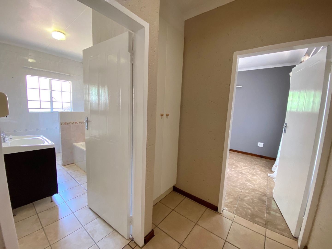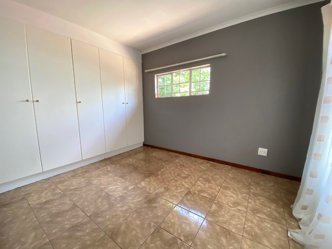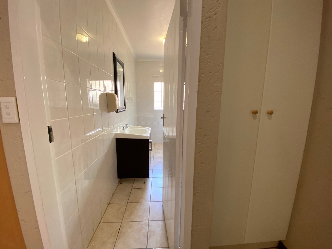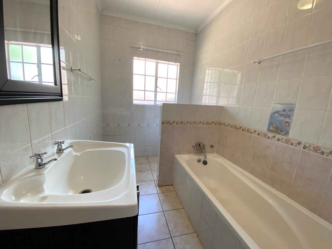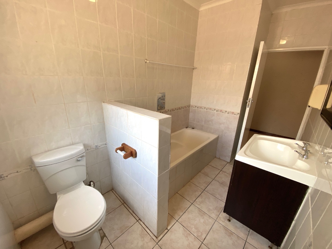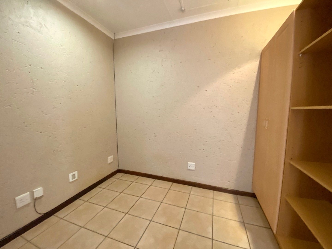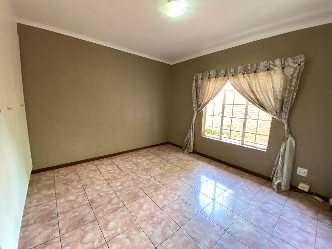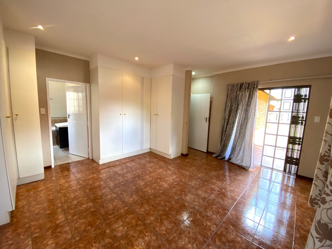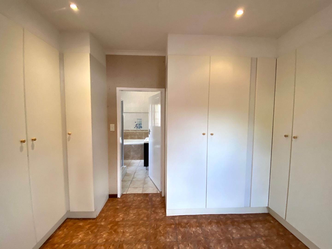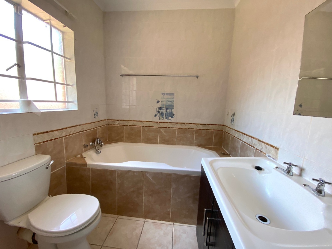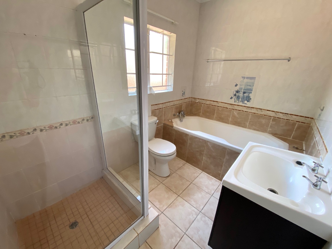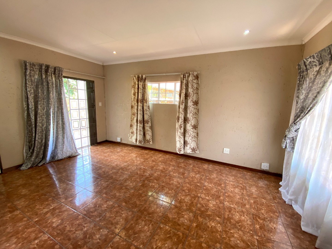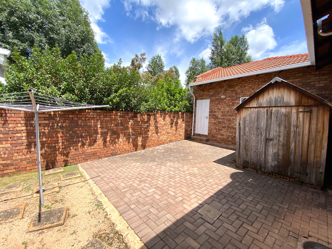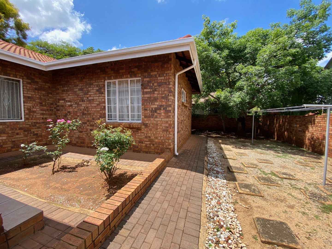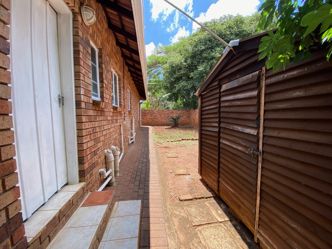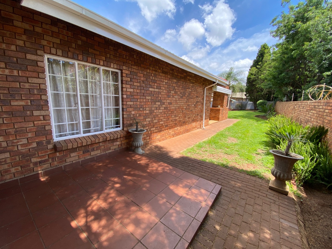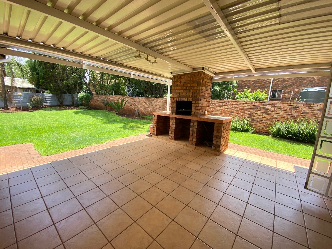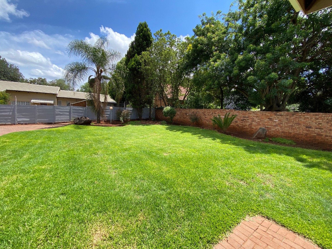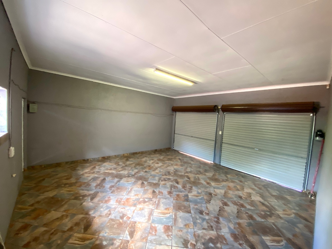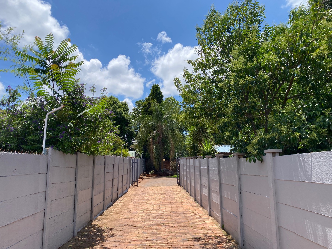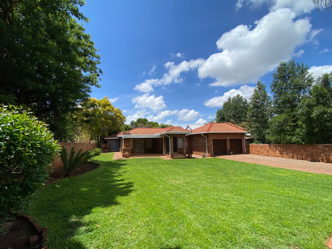- 3
- 3
- 2
- 220 m2
- 1 254 m2
Monthly Costs
Monthly Bond Repayment ZAR .
Calculated over years at % with no deposit. Change Assumptions
Affordability Calculator | Bond Costs Calculator | Bond Repayment Calculator | Apply for a Bond- Bond Calculator
- Affordability Calculator
- Bond Costs Calculator
- Bond Repayment Calculator
- Apply for a Bond
Bond Calculator
Affordability Calculator
Bond Costs Calculator
Bond Repayment Calculator
Contact Us

Disclaimer: The estimates contained on this webpage are provided for general information purposes and should be used as a guide only. While every effort is made to ensure the accuracy of the calculator, RE/MAX of Southern Africa cannot be held liable for any loss or damage arising directly or indirectly from the use of this calculator, including any incorrect information generated by this calculator, and/or arising pursuant to your reliance on such information.
Mun. Rates & Taxes: ZAR 800.00
Property description
If safety, privacy, and space are at the top of your list, then this unique family home deserves your attention! Tucked away in a secure panhandle on a leafy street in Lyttelton, this well-built home offers the perfect blend of peace, comfort, and potential. The property allows the new homeowner to add their personal touch and make it truly their own. Surrounded by wonderful neighbors and an abundance of birdlife, this home provides a serene lifestyle while still being conveniently close to local schools, shopping centers, Unitas Hospital, and the Gautrain Station. Homes like this are a rare find — don’t let this opportunity slip away! Book your private viewing today and see why this could be your next perfect home.
What to expect when visiting this great home:
- Neat enclosed entrance hall
- Spacious dining room that leads off the kitchen
- Generous family room also leading off the kitchen and double doors leading to the undercover entertainment patio
- Fitted kitchen with large pantry and ample cupboard space
- Separate laundry/scullery with door leading to the back where you will find the washing line
- 3 Spacious bedrooms each with built in cupboards and main bedroom offers a patio
- 2 Bathrooms of which the main is en-suite
- Study area that has cupboards
- Double garage and extra parking for guests
- Outside bathroom consisting of shower, toilet and basin (could be made into another en-suite for one of the other bedrooms)
- Spacious undercover patio with built in braai overlooking the garden
- Great location with super nice neighbors
Property Details
- 3 Bedrooms
- 3 Bathrooms
- 2 Garages
- 1 Ensuite
- 1 Lounges
- 1 Dining Area
Property Features
- Study
- Patio
- Storage
- Pets Allowed
- Kitchen
- Built In Braai
- Pantry
- Paving
- Garden
- Family TV Room
| Bedrooms | 3 |
| Bathrooms | 3 |
| Garages | 2 |
| Floor Area | 220 m2 |
| Erf Size | 1 254 m2 |
Contact the Agent

Henk Humphries
Full Status Property Practitioner
