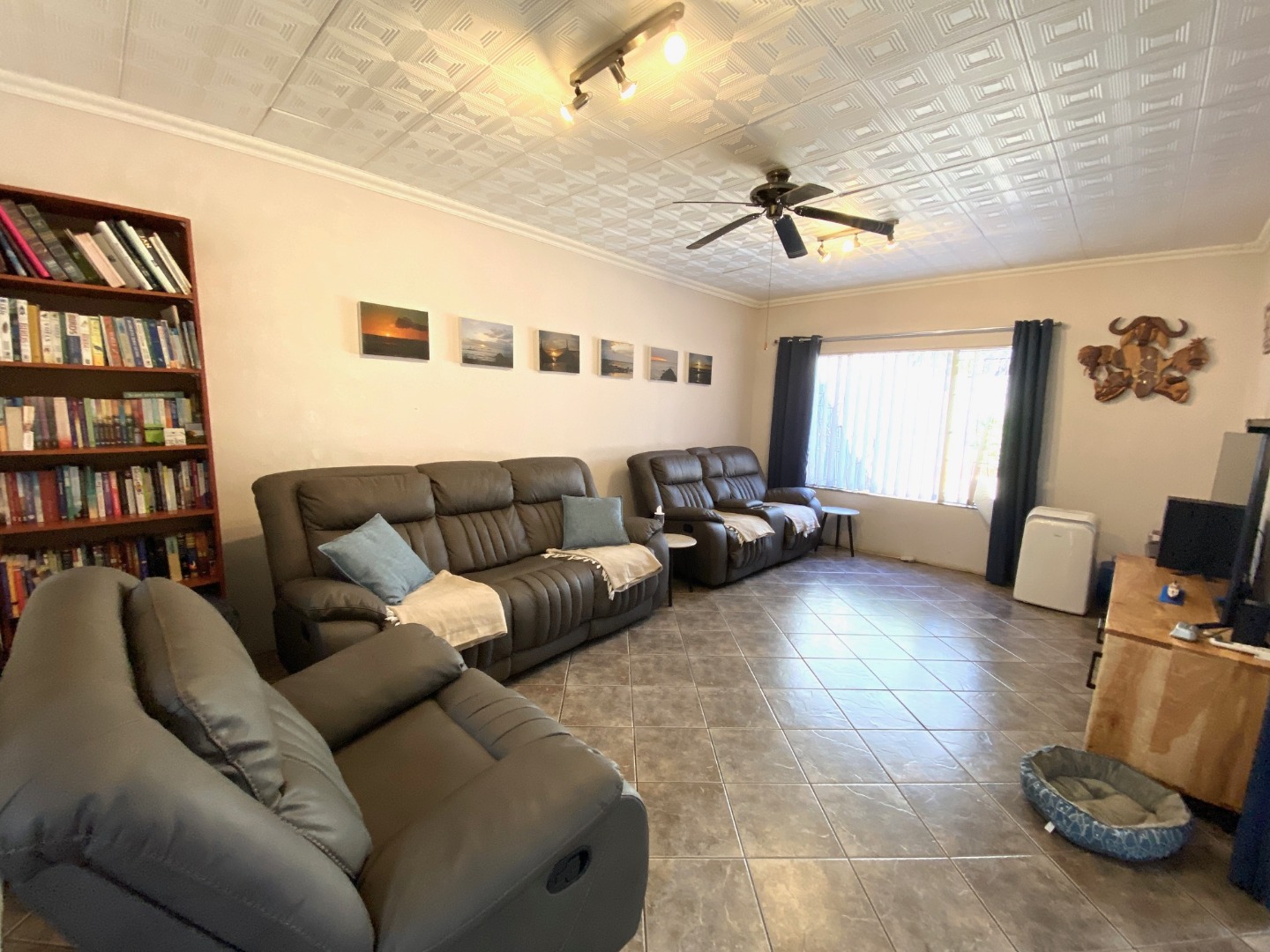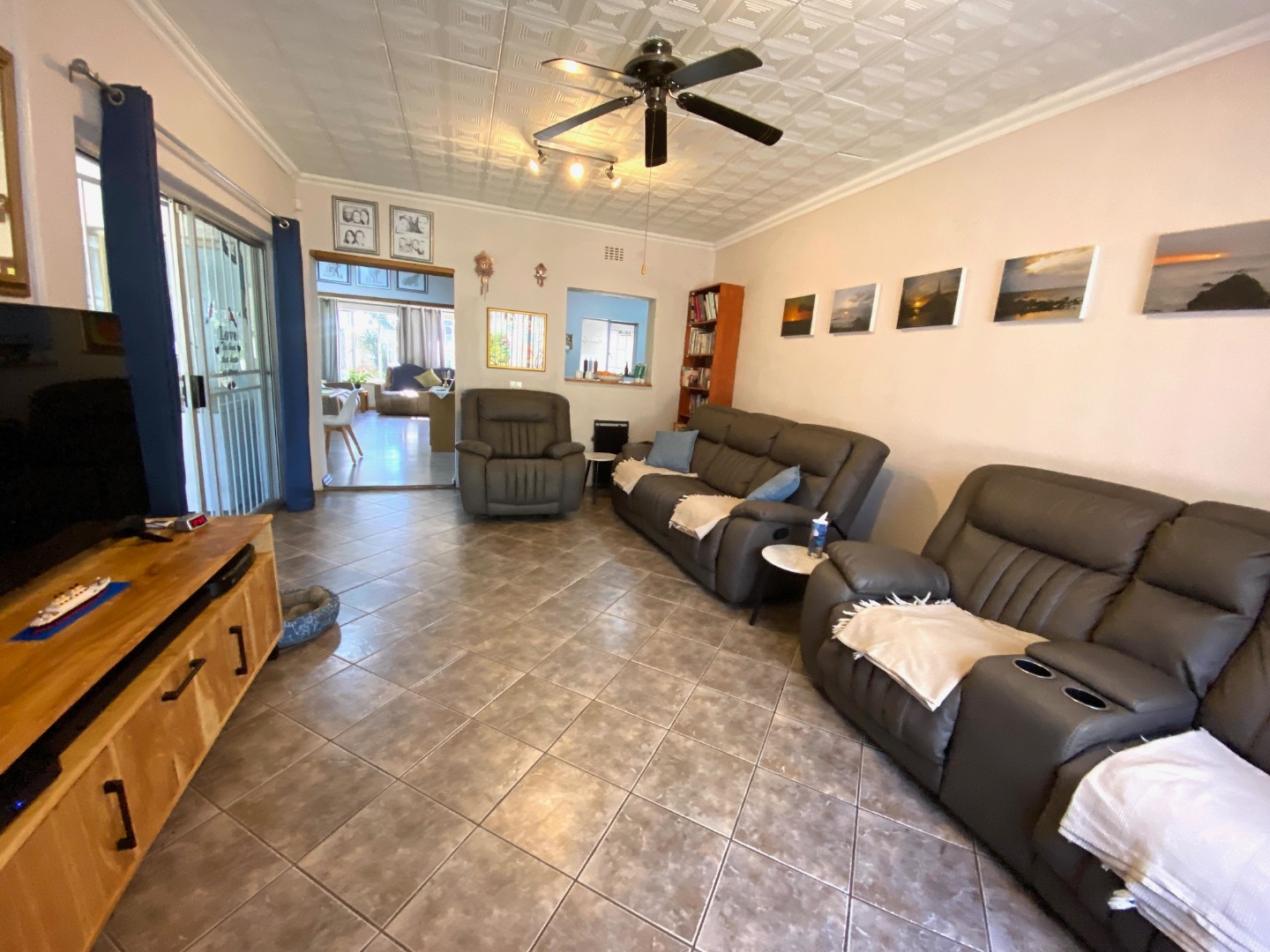- 4
- 3
- 3
- 361 m2
- 2 006 m2
Monthly Costs
Monthly Bond Repayment ZAR .
Calculated over years at % with no deposit. Change Assumptions
Affordability Calculator | Bond Costs Calculator | Bond Repayment Calculator | Apply for a Bond- Bond Calculator
- Affordability Calculator
- Bond Costs Calculator
- Bond Repayment Calculator
- Apply for a Bond
Bond Calculator
Affordability Calculator
Bond Costs Calculator
Bond Repayment Calculator
Contact Us

Disclaimer: The estimates contained on this webpage are provided for general information purposes and should be used as a guide only. While every effort is made to ensure the accuracy of the calculator, RE/MAX of Southern Africa cannot be held liable for any loss or damage arising directly or indirectly from the use of this calculator, including any incorrect information generated by this calculator, and/or arising pursuant to your reliance on such information.
Mun. Rates & Taxes: ZAR 1700.00
Property description
Welcome to this spacious and inviting pan-handle family home, perfectly nestled in the sought-after suburb of Lyttelton Manor. Offering the ideal blend of comfort, convenience, and character, this property is designed for families who value space and lifestyle. Picture yourself hosting gatherings next to the sparkling pool, nestled under the covered entertaining area complete with a built-in braai. And when it's time to unwind, the manicured garden provides the perfect backdrop for peaceful moments of relaxation.
Prime Location: Just minutes from local schools, shopping centres, Unitas Hospital and the Gautrain station, ensuring your daily commute and errands are hassle-free as well as easy access to major highways.
Spacious Living: Generous indoor and outdoor living areas that cater to both relaxation and entertaining. Established Garden: A mature garden provides a peaceful setting for family gatherings, BBQ’s, or simply enjoying the outdoors. Classic combined with functional living spaces makes this house a perfect home for a growing family. Don't let this wonderful opportunity pass you by. Book your private viewing today and step into the perfect family lifestyle that Lyttelton Manor has to offer!
- Light welcoming entrance hall.
- Generous formal lounge.
- Spacious family room with built in braai and entertainment area with ample natural light.
- Dining area that is open plan to the kitchen.
- Modern kitchen with ample storage and workspace.
- Separate scullery and laundry room
- 4 Spacious bedrooms with build in cupboards
- 3 bathrooms of which main is en-suite
- Double automated garage of which one side is a tandem, with lots of workspace.
- Solar (8 Panels, 5kw Inverter & batteries)
- Entertainment lapa overlooking the pool with braai
- Heated pool.
- Large garden perfect for kids, pets and entertainment with ample parking.
- Fully fenced and secure property.
- Prime location.
Property Details
- 4 Bedrooms
- 3 Bathrooms
- 3 Garages
- 1 Ensuite
- 2 Lounges
- 1 Dining Area
Property Features
- Patio
- Pool
- Pets Allowed
- Fence
- Access Gate
- Kitchen
- Built In Braai
- Fire Place
- Entrance Hall
- Paving
- Garden
- Family TV Room
| Bedrooms | 4 |
| Bathrooms | 3 |
| Garages | 3 |
| Floor Area | 361 m2 |
| Erf Size | 2 006 m2 |
Contact the Agent

Henk Humphries
Full Status Property Practitioner









































