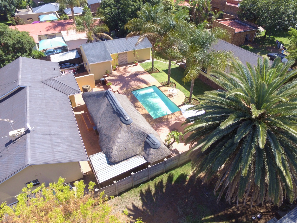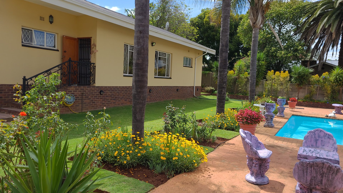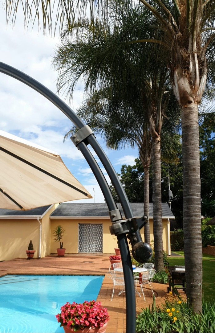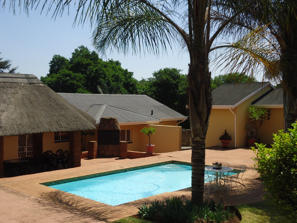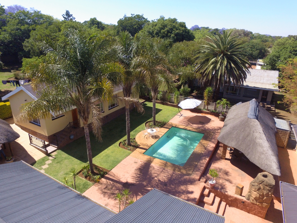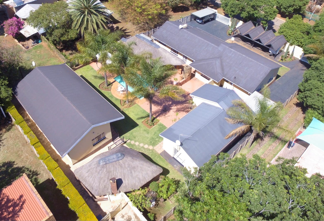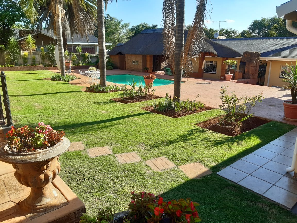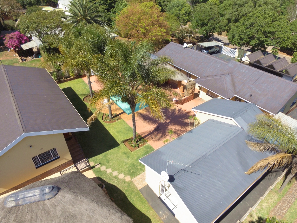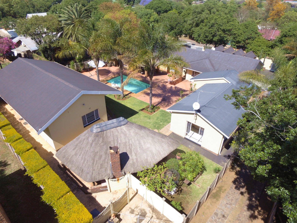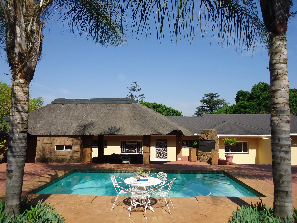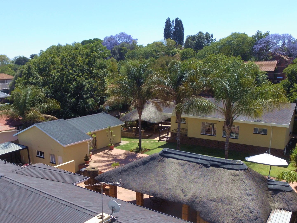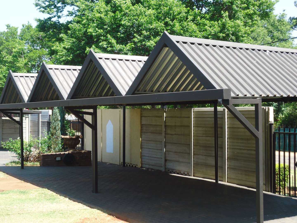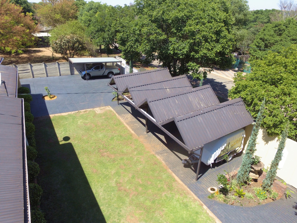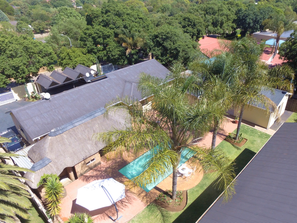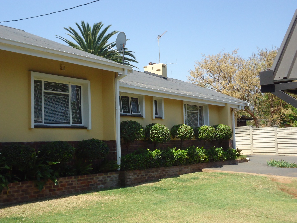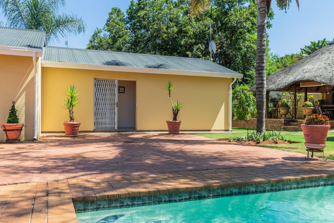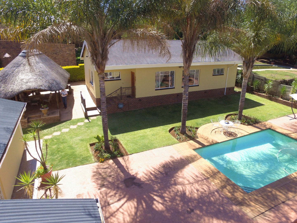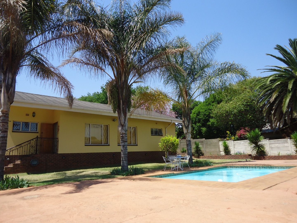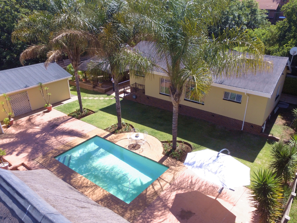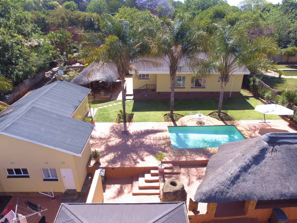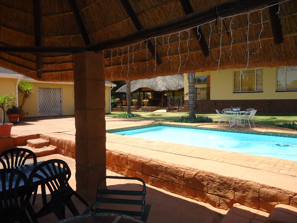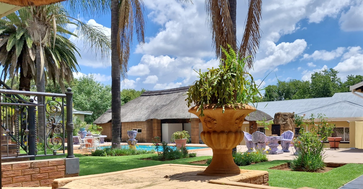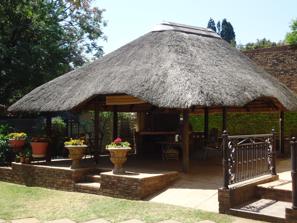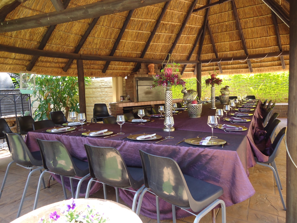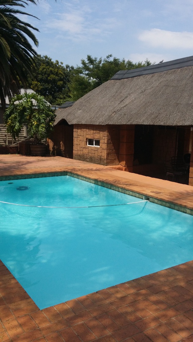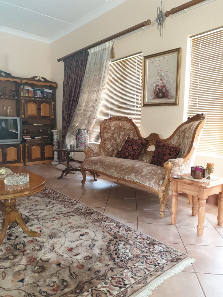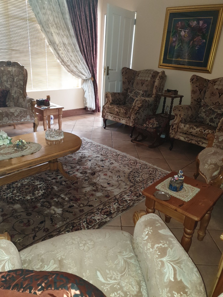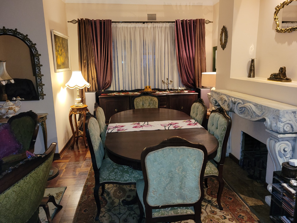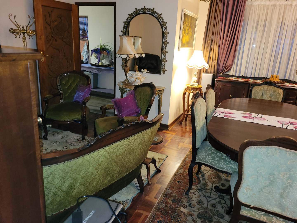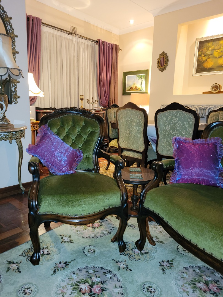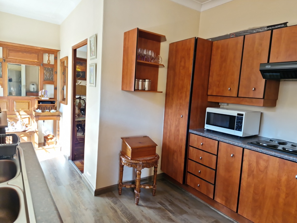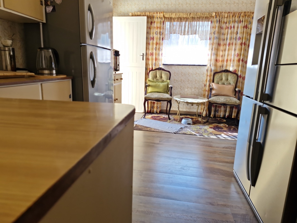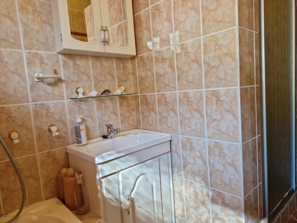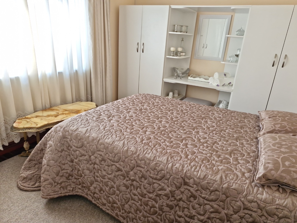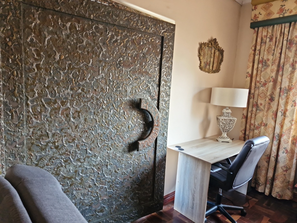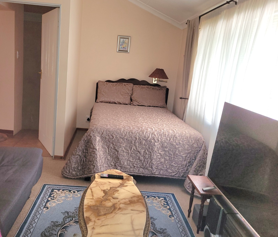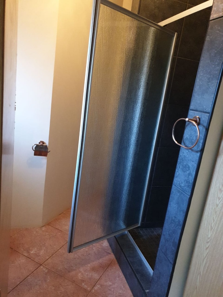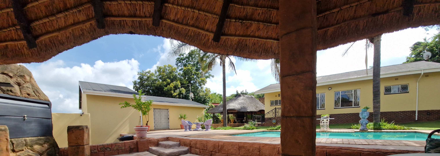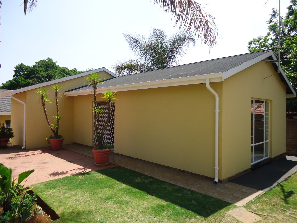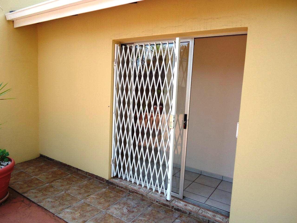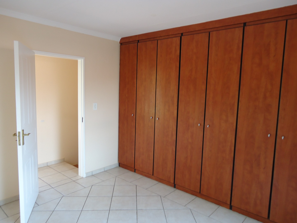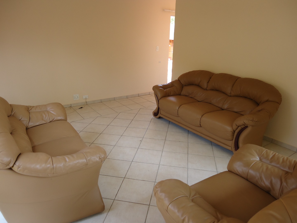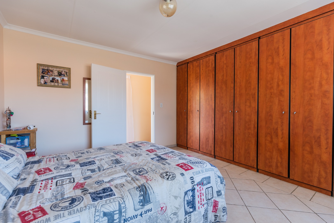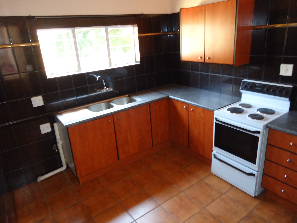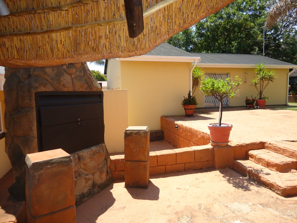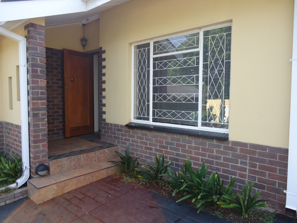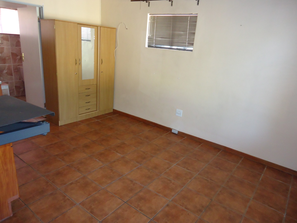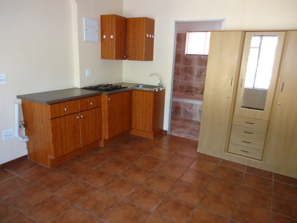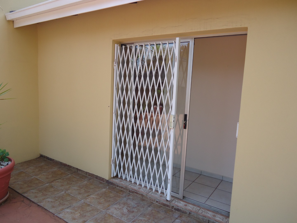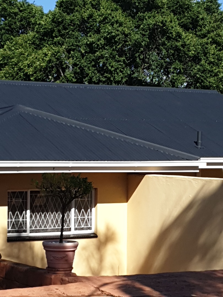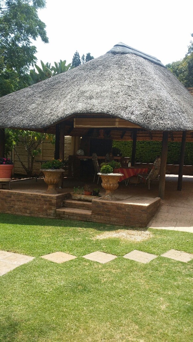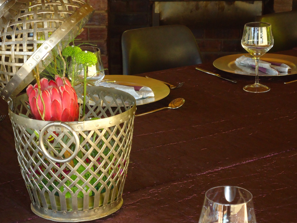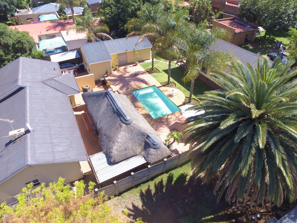- 7
- 7
- 7
- 475 m2
- 1 503 m2
Monthly Costs
Monthly Bond Repayment ZAR .
Calculated over years at % with no deposit. Change Assumptions
Affordability Calculator | Bond Costs Calculator | Bond Repayment Calculator | Apply for a Bond- Bond Calculator
- Affordability Calculator
- Bond Costs Calculator
- Bond Repayment Calculator
- Apply for a Bond
Bond Calculator
Affordability Calculator
Bond Costs Calculator
Bond Repayment Calculator
Contact Us

Disclaimer: The estimates contained on this webpage are provided for general information purposes and should be used as a guide only. While every effort is made to ensure the accuracy of the calculator, RE/MAX of Southern Africa cannot be held liable for any loss or damage arising directly or indirectly from the use of this calculator, including any incorrect information generated by this calculator, and/or arising pursuant to your reliance on such information.
Mun. Rates & Taxes: ZAR 966.00
Monthly Levy: ZAR 0.00
Special Levies: ZAR 0.00
Property description
This GEM is not to be missed!
SOLE AND EXCLUSIVE MANDATE
(20% deposit required or cash sale / proof of approved home loan before viewings can be arranged)
The property are being sold 'voetstoots' as an Investment Property (for student accommodation / a buy-to-let) or just become home to a big family who need space yet want to live together on one erven stand.
In the typical Melrose Place style, the buildings are all leading out to a lovely pool and dual-barbeque-thatched-lapa entertainment area which makes it ideal for three families living together or as a buy-to-let / AirB&B investment property.
The three buildings surrounding the pool comprise the main house, a one bedroom unit and a third two bedroom unit as a granny flat.
Let us delve in:
Main building:
- Two lounges (or a formal lounge and a TV / family room)
- Two kitchens (or a full kitchen with a separate scullery)
- Three bedrooms (main en suite)
- The main house boasts an additional en suite guest room which can also be used as a bachelor unit / AirB&B unit
(there are plenty of cupboard space throughout the main house including a central store room with lots of cupboard space)
One bedroom flatlet:
- Spacious lounge
- Spacious bedroom with ample cupboard space and a full en suite bathroom
- Kitchen and separate laundry with outside access
Two bedroom Granny Flat:
- Two spacious en suite bedrooms with built in cupboards
- Open plan lounge and kitchen with separate scullery
- The lounge overlooks the pool and entertainment area with lovely garden
This uniquely laid out property is a rare find and is ideal for an investment buy-to-let property due to its location with convenient and easy access to public schools, hospitals, shopping centres, major motorways such as the M10 / N1 / N14 / R21 etc.
The erf has two front automated gates with 7 carports and even more ample parking space. Security features include but is not limited to an alarm system, beams, cameras and 24 hour armed response which makes the property a safe haven for its inhabitants.
The current rental income is sufficient to cover the whole remaining bond repayment if fully let and occupied or it can be home to three families wanting to live together in one place.
Property Details
- 7 Bedrooms
- 7 Bathrooms
- 7 Garages
- 4 Lounges
- 3 Dining Area
Property Features
- Study
- Patio
- Pool
- Laundry
- Storage
- Wheelchair Friendly
- Aircon
- Pets Allowed
- Access Gate
- Alarm
- Kitchen
- Lapa
- Built In Braai
- Pantry
- Guest Toilet
- Entrance Hall
- Paving
- Garden
- Family TV Room
| Bedrooms | 7 |
| Bathrooms | 7 |
| Garages | 7 |
| Floor Area | 475 m2 |
| Erf Size | 1 503 m2 |
