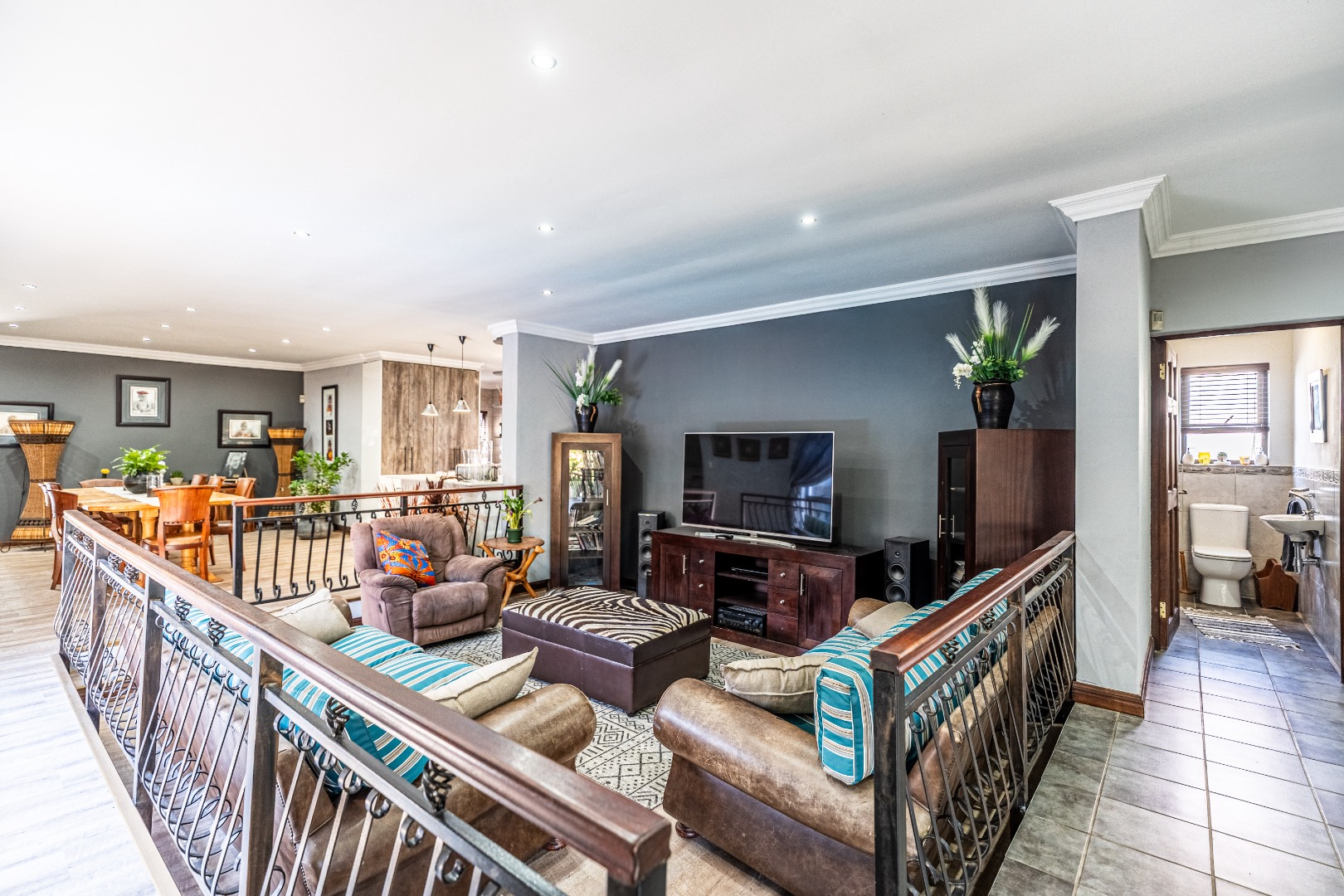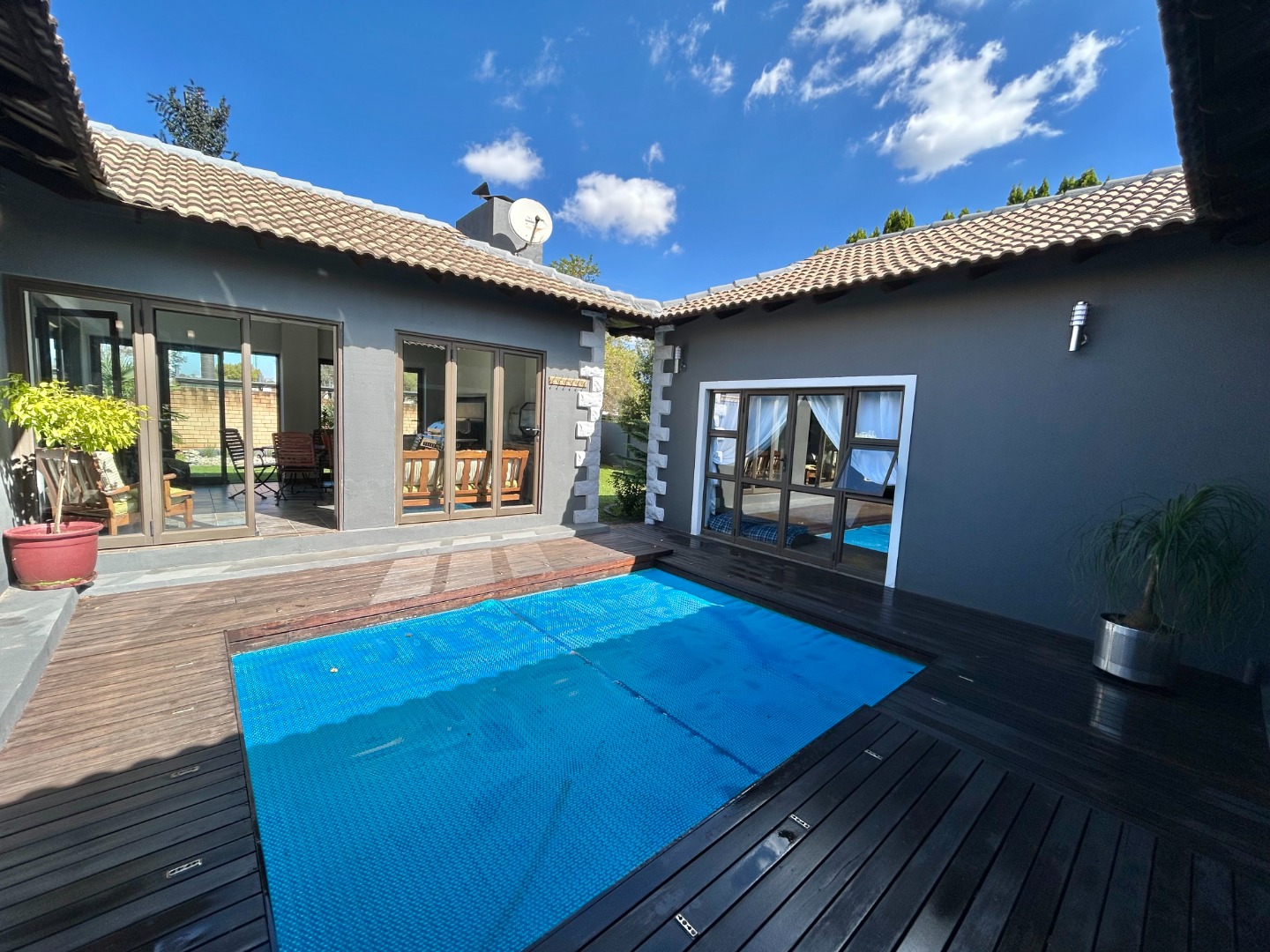- 3
- 3.5
- 2
- 325 m2
- 903 m2
Monthly Costs
Monthly Bond Repayment ZAR .
Calculated over years at % with no deposit. Change Assumptions
Affordability Calculator | Bond Costs Calculator | Bond Repayment Calculator | Apply for a Bond- Bond Calculator
- Affordability Calculator
- Bond Costs Calculator
- Bond Repayment Calculator
- Apply for a Bond
Bond Calculator
Affordability Calculator
Bond Costs Calculator
Bond Repayment Calculator
Contact Us

Disclaimer: The estimates contained on this webpage are provided for general information purposes and should be used as a guide only. While every effort is made to ensure the accuracy of the calculator, RE/MAX of Southern Africa cannot be held liable for any loss or damage arising directly or indirectly from the use of this calculator, including any incorrect information generated by this calculator, and/or arising pursuant to your reliance on such information.
Property description
A stylish and spacious single-level residence, combining practical living with timeless charm and seamless indoor-outdoor flow.
Located in Midstream Proper Estate – Prime location—Midstream College is a quick 3-minute walk away.
SOLE AND EXCLUSIVE MANDATE
Welcome to this beautifully maintained single-level home in the heart of the sought-after Midstream Proper Estate. Perfectly positioned, just a quick stroll to the nearest gate leading directly to Midstream College , this rare find offers both convenience and charm.
As you arrive, you're greeted by a spacious extra-length double garage with built-in cupboards and an additional gated area—perfect for a trailer or camper. The attractive front yard is enclosed by a low wall and fencing, offering curb appeal and a secure space for children and pets to enjoy.
Step through the inviting front gate and into a private garden that wraps around the home. Inside, a welcoming entrance hall leads you to spacious, open-plan living areas on the left, and a private bedroom wing and study to the right.
The open-plan layout includes a stylish dining area with built-in cabinetry and a well-equipped kitchen featuring ample cupboard space, a double fridge nook, and a brand-new electric stove, oven, and extractor fan. There's also a charming breakfast counter—ideal for quick school-day meals.
Adjacent to the kitchen is a large scullery with space for three appliances, providing direct access to the garage and leading outside to the staff quarters, which are fully equipped with a shower, toilet, and basin.
A sunken TV lounge adds a cozy feel to the living space, sitting just off the dining area and next to a built-in bar—perfect for entertaining. Around the corner is a guest toilet and a stunning enclosed braai room with stackable doors on both sides, allowing you to enjoy seamless indoor-outdoor living year-round. The backyard extends into a generous play or garden area, with the school positioned directly behind—offering privacy, open views, and no rear neighbours.
The private wing offers a hallway with two linen cupboards, leading to a bright, airy home office with built-in storage, as well as three generously sized bedrooms. Each of the three bedrooms boasts an en-suite bathroom with a shower and bath, toilet and basin/s. The stunning main en-suite bedroom boasts a walk-in closet, a built-in coffee station (which can also serve as a vanity), and peaceful views of the pool.
The home’s clever U-shaped design means all main living areas and two of the three bedrooms open onto the pool area, creating a bright and airy feel throughout.
This home truly is a hidden gem in Midstream Proper—offering style, comfort, and an unbeatable location.
Private viewings by appointment only. Contact Diana today to make this dream home yours!
Midstream Estate is an established residential estate and part of the greater Midstream.
The estate supports a relaxed and secure lifestyle. With extensive green spaces, parks, well-maintained infrastructure and excellent security, it provides for a relaxed lifestyle.
Midstream Estate is within easy access of schools, shopping centres and a variety of recreational facilities.
Property Details
- 3 Bedrooms
- 3.5 Bathrooms
- 2 Garages
- 1 Dining Area
Property Features
- Study
- Pool
- Deck
- Staff Quarters
- Storage
- Pets Allowed
- Access Gate
- Kitchen
- Built In Braai
- Guest Toilet
- Entrance Hall
- Irrigation System
- Garden
- Family TV Room
| Bedrooms | 3 |
| Bathrooms | 3.5 |
| Garages | 2 |
| Floor Area | 325 m2 |
| Erf Size | 903 m2 |


























































