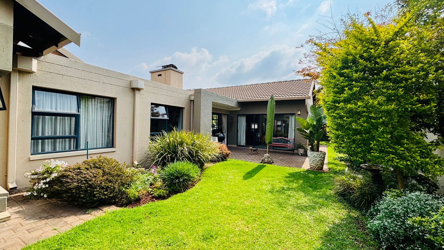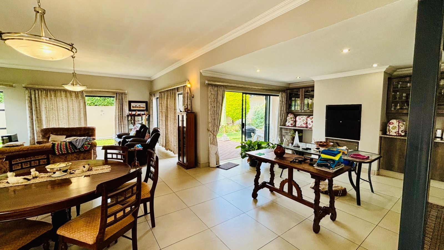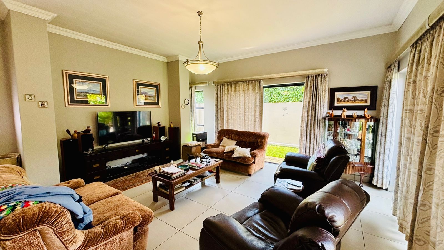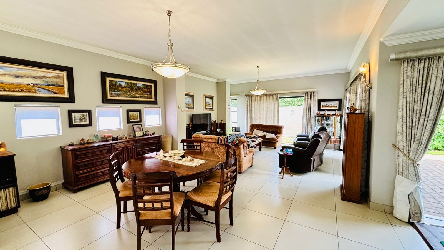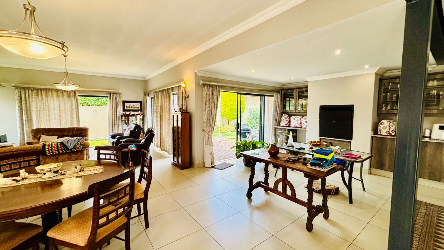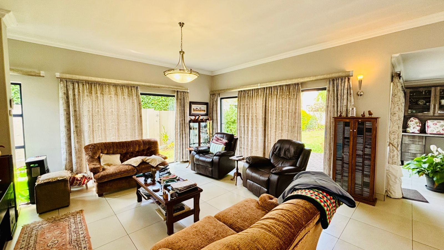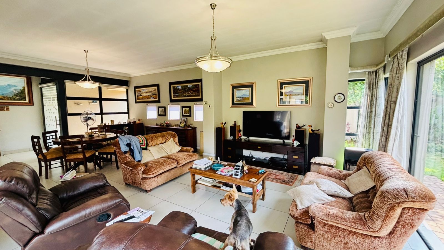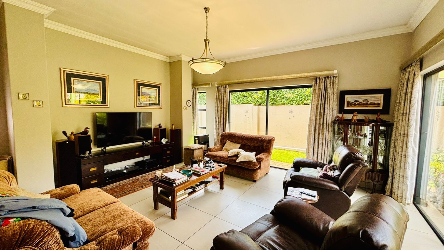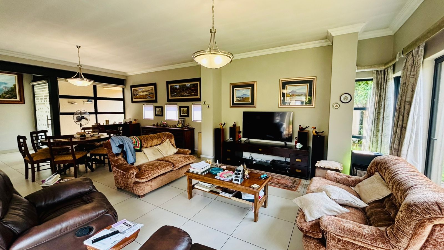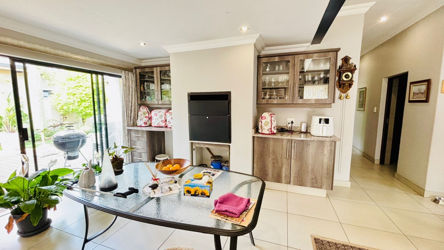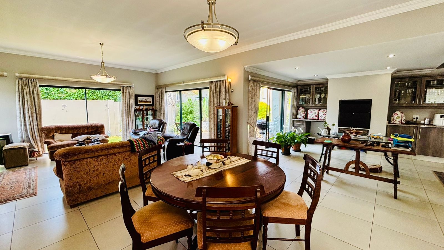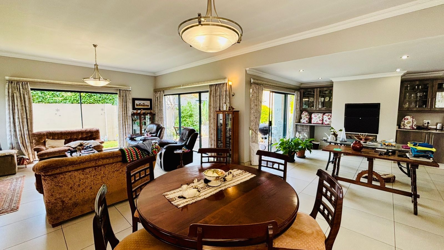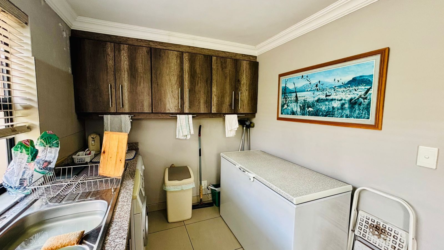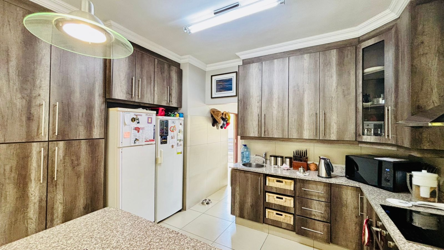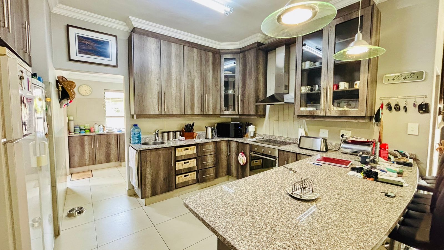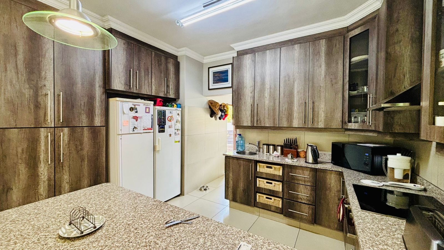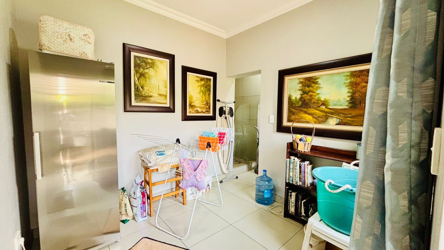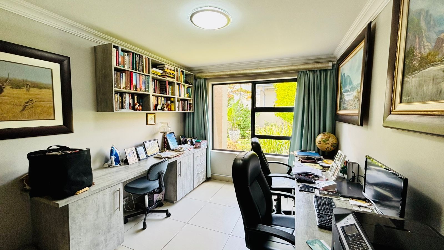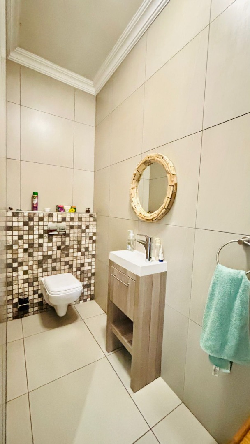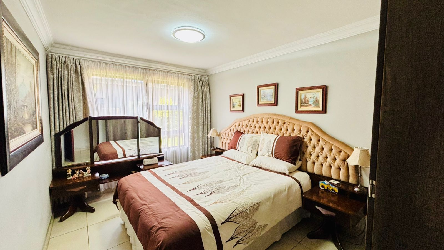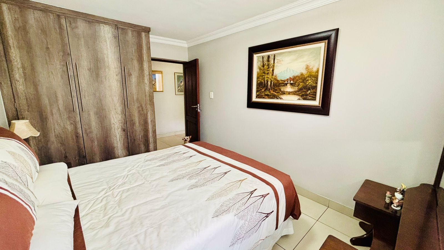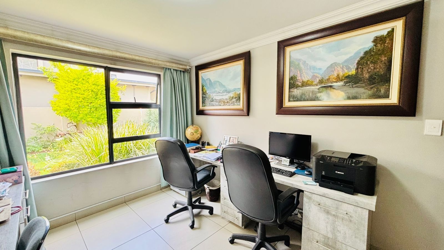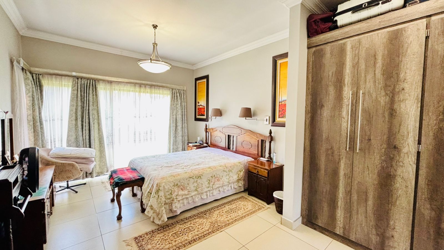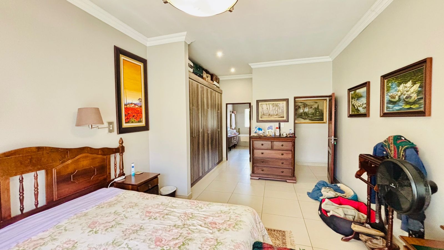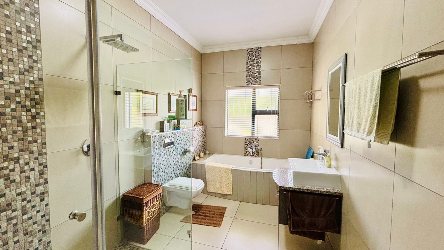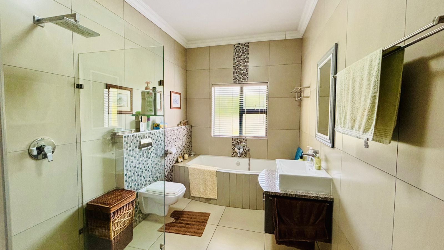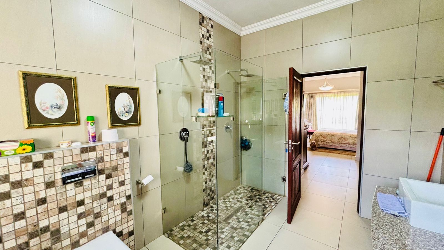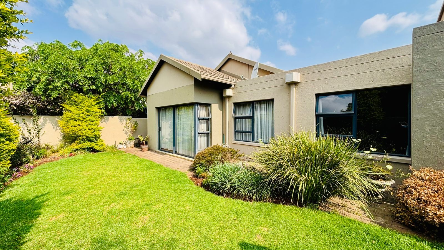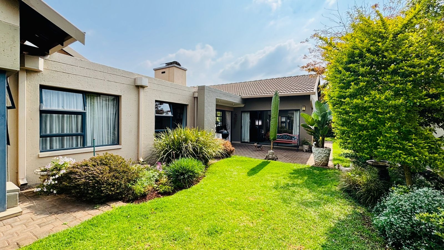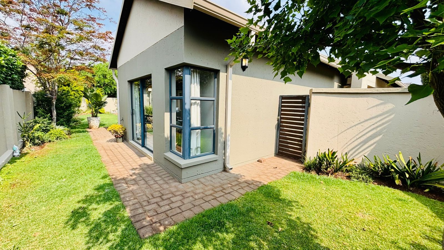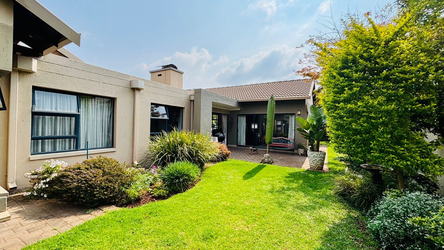- 3
- 2.5
- 2
- 250 m2
- 600 m2
Monthly Costs
Monthly Bond Repayment ZAR .
Calculated over years at % with no deposit. Change Assumptions
Affordability Calculator | Bond Costs Calculator | Bond Repayment Calculator | Apply for a Bond- Bond Calculator
- Affordability Calculator
- Bond Costs Calculator
- Bond Repayment Calculator
- Apply for a Bond
Bond Calculator
Affordability Calculator
Bond Costs Calculator
Bond Repayment Calculator
Contact Us

Disclaimer: The estimates contained on this webpage are provided for general information purposes and should be used as a guide only. While every effort is made to ensure the accuracy of the calculator, RE/MAX of Southern Africa cannot be held liable for any loss or damage arising directly or indirectly from the use of this calculator, including any incorrect information generated by this calculator, and/or arising pursuant to your reliance on such information.
Mun. Rates & Taxes: ZAR 4000.00
Monthly Levy: ZAR 2260.00
Property description
Tranquil Living in Midstream Ridge
Discover the charm of single-level living in one of Midstream Ridge’s most serene pockets—just steps from scenic walking trails and surrounded by nature’s quiet beauty.
This thoughtfully designed home embraces natural light and open space, creating a seamless indoor-outdoor lifestyle. From the moment you step inside, you’re welcomed by an expansive open-plan layout where the kitchen, living
areas, and patio flow effortlessly together.
Large stacker doors invite the garden in, bathing the interiors in sunlight and fresh air.
Behind the sleek kitchen lies a generously sized scullery, easily accommodating three appliances and a chest
freezer—perfect for keeping your culinary space clutter-free.
The covered patio, complete with a built-in braai, is ideal for year-round entertaining.
Whether you prefer open-air gatherings or a cozy enclosed space, the stack doors offer flexibility
to suit your mood. The adjacent outdoor area provides a peaceful garden view, making it a perfect spot to unwind.
The home features three spacious north-facing bedrooms, each warmed by natural sunlight. One currently
serves as a study, offering versatility for remote work or hobbies. Two/Three family bedrooms share a well-appointed bathroom, while the master suite boasts a private en-suite with both a bathtub and a shower.
Additional highlights include:
- Extra-length double garages
- Full staff accommodation with bathroom
- Automated irrigation system
Property Details
- 3 Bedrooms
- 2.5 Bathrooms
- 2 Garages
- 1 Ensuite
- 1 Lounges
- 1 Dining Area
Property Features
- Study
- Staff Quarters
- Storage
- Pets Allowed
- Kitchen
- Guest Toilet
- Irrigation System
- Paving
- Garden
- Family TV Room
| Bedrooms | 3 |
| Bathrooms | 2.5 |
| Garages | 2 |
| Floor Area | 250 m2 |
| Erf Size | 600 m2 |
