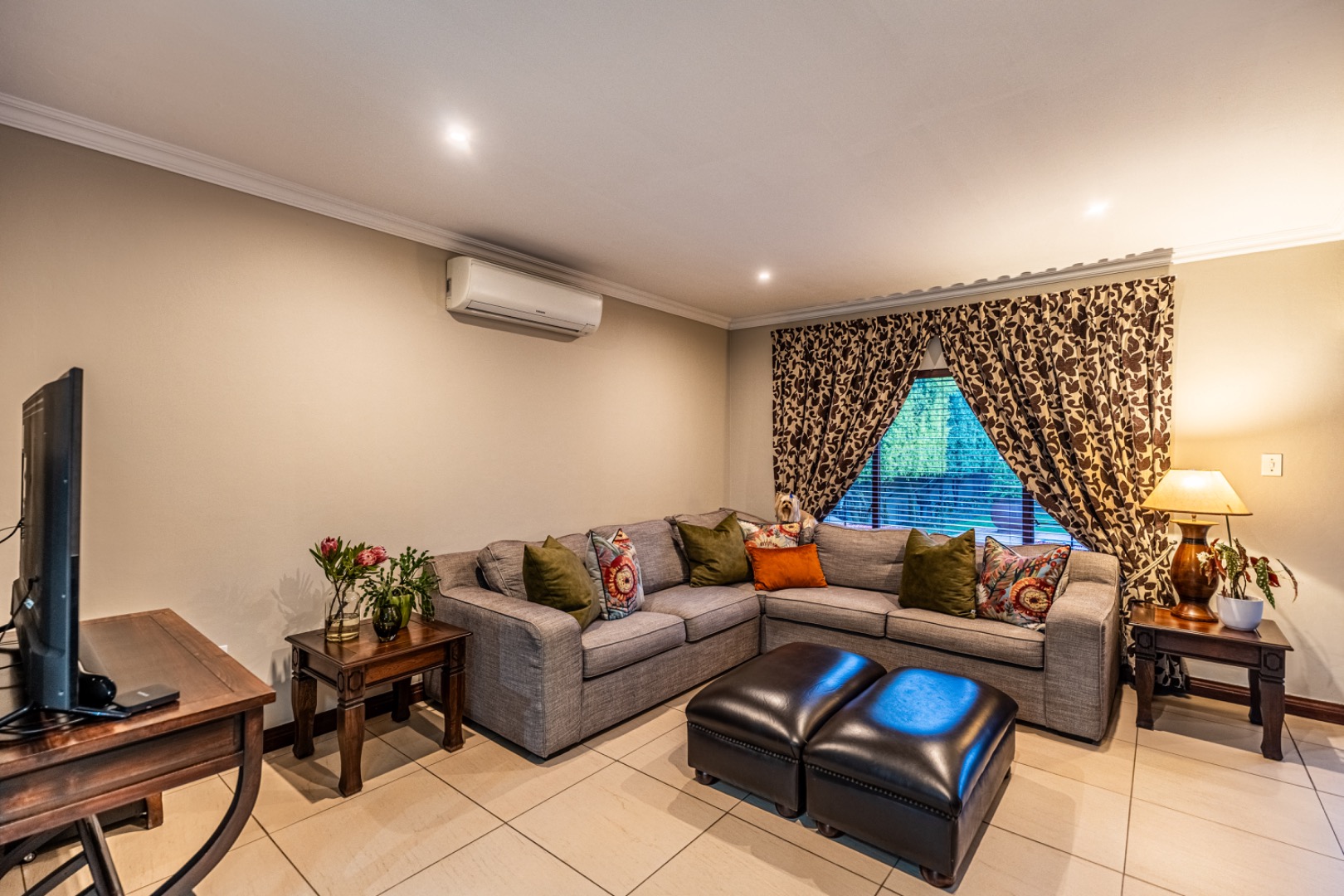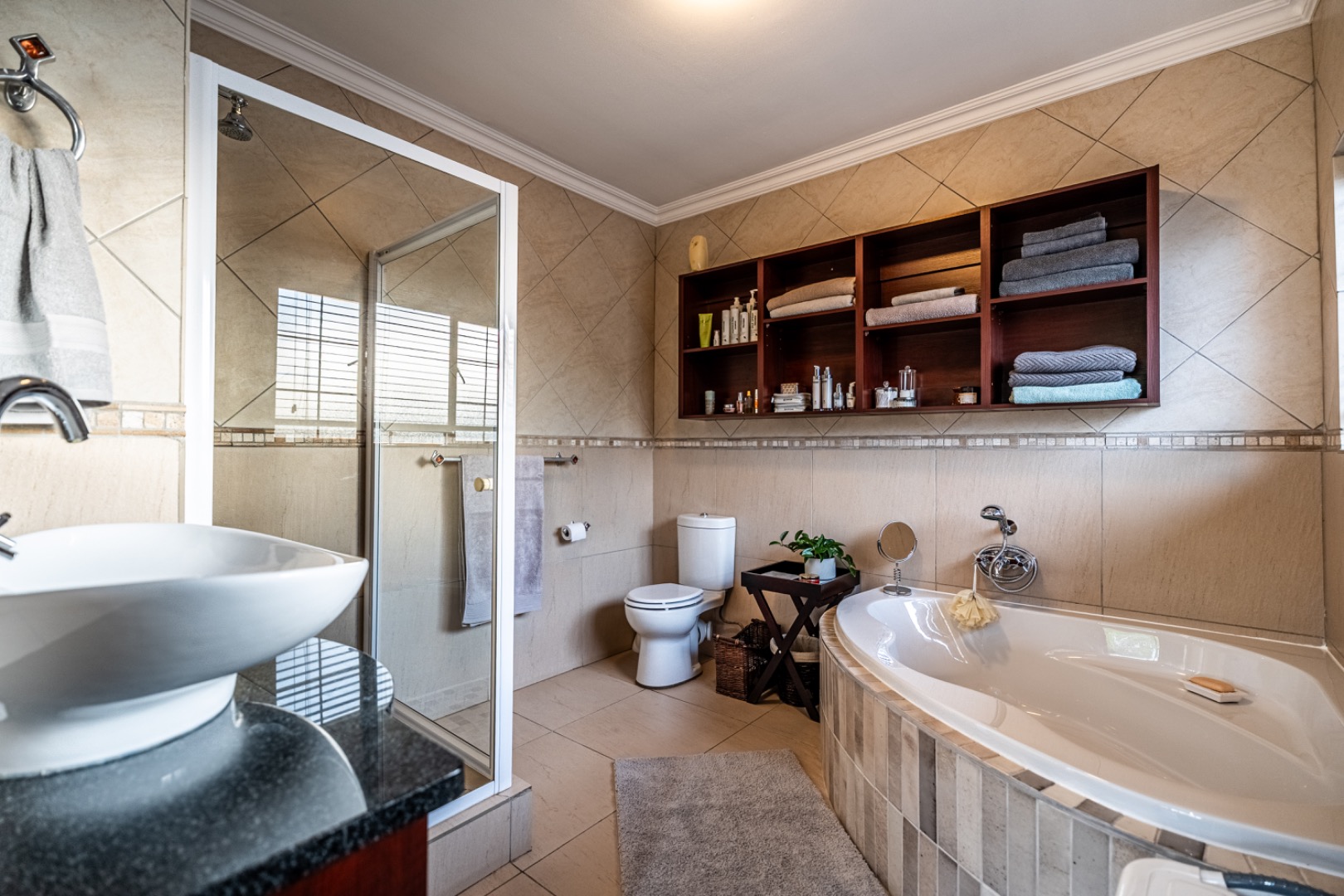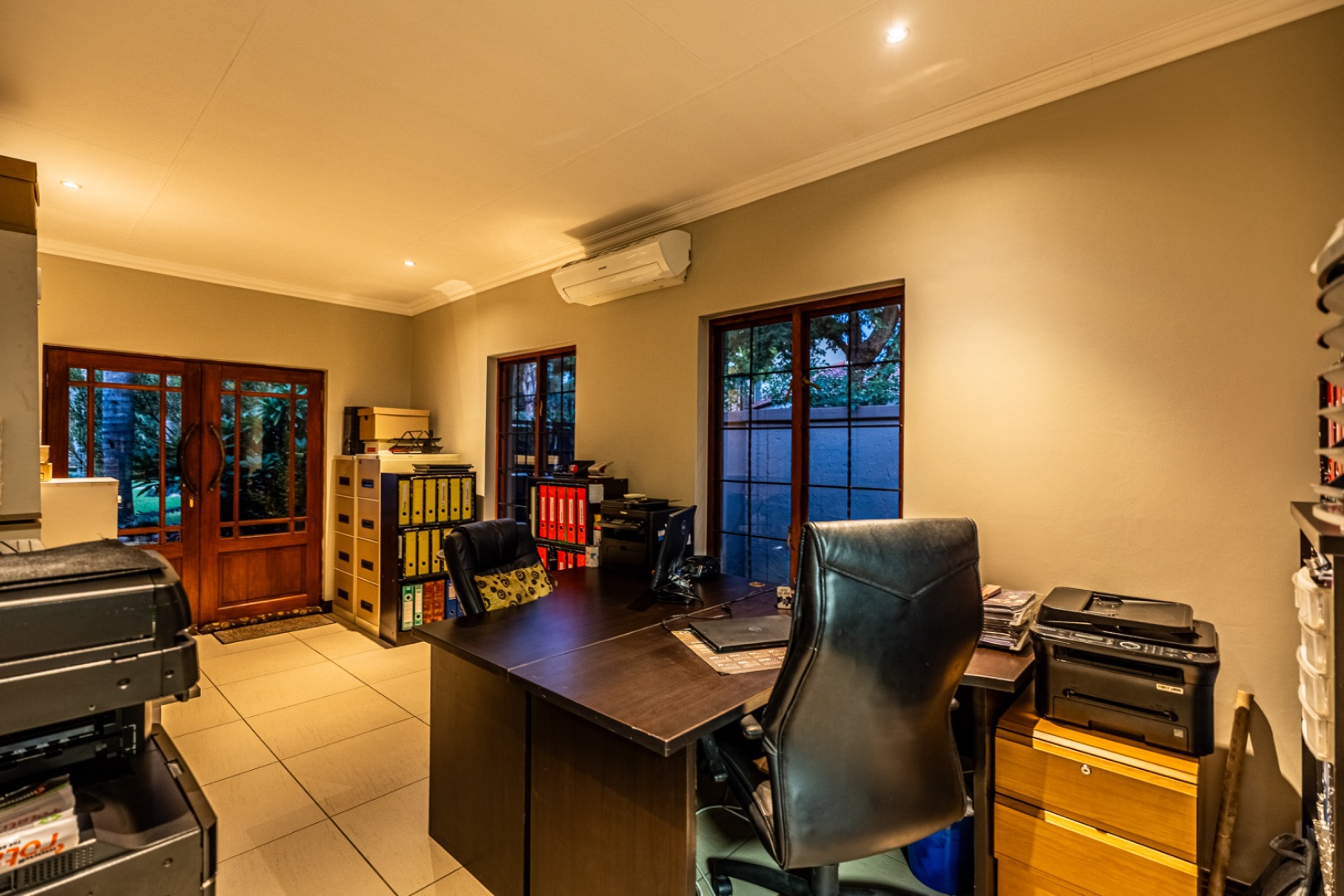- 4
- 3.5
- 2
- 400 m2
- 1 045 m2
Monthly Costs
Monthly Bond Repayment ZAR .
Calculated over years at % with no deposit. Change Assumptions
Affordability Calculator | Bond Costs Calculator | Bond Repayment Calculator | Apply for a Bond- Bond Calculator
- Affordability Calculator
- Bond Costs Calculator
- Bond Repayment Calculator
- Apply for a Bond
Bond Calculator
Affordability Calculator
Bond Costs Calculator
Bond Repayment Calculator
Contact Us

Disclaimer: The estimates contained on this webpage are provided for general information purposes and should be used as a guide only. While every effort is made to ensure the accuracy of the calculator, RE/MAX of Southern Africa cannot be held liable for any loss or damage arising directly or indirectly from the use of this calculator, including any incorrect information generated by this calculator, and/or arising pursuant to your reliance on such information.
Mun. Rates & Taxes: ZAR 3000.00
Monthly Levy: ZAR 2200.00
Property description
Very neat and well-kept family home in the heart of the secure Midstream Estate.
-- Sole and Exclusive Mandate --
The property is located in a quiet crescent and conveniently situated within walking distance to an entrance of Midstream College.
The downstairs area boast;
- Three semi open-plan living spaces (dining room, lounge and TV room with gas fireplace and aircon) that flows seamlessly onto a covered patio with built in braai. Aluminium stacker doors open up to a large, beautifully maintained garden with a sparkling pool and cozy boma area - perfect for entertaining.
- a Family size kitchen with ample cupboards, worktop space, a freestanding range with gas hob and electric oven, space for a double door fridge / freezer, walk in pantry and separate scullery
- a Guest toilet, and walk in cupboard for extra storage under the stairs
Also downstairs;
- The property features a separate, private suite comprising a bedroom with an ensuite shower bathroom and space for a kitchenette, and a spacious room with aircon and private access from the front garden.
Ideal for use as a home office, guest accommodation, or a self-contained flatlet, this space offers flexibility to suit your needs. Whether accommodating visitors, setting up a dedicated workspace, or providing independent living quarters, this suite enhances the property's functionality and appeal.
Upstairs you will find;
- a Walk in linen room
- An open space which can be used as a pyjama lounge, a workspace or a hobby room.
Also upstairs;
Three spacious bedrooms, each with aircon and a door that opens onto a balcony overlooking the garden, and two full bathrooms.
- 2 bedrooms with built in cupboards and wooden flooring sharing a full bathroom.
- Main suite with ample cupboards, wooden flooring, aircon, and ensuite full bathroom.
This property offers generous parking, including automated double garages and a double carport, ensuring convenience for both residents and guests.
Additional Features;
- Automated Irrigation System
- Built-in Cupboards in Double Garages
- Rainwater Tanks for Garden use
This property is sure to delight any discerning buyer in search of their forever home!
Call me today to arrange your private viewing.
Property Details
- 4 Bedrooms
- 3.5 Bathrooms
- 2 Garages
- 2 Ensuite
- 2 Lounges
- 1 Dining Area
- 1 Flatlet
Property Features
- Study
- Balcony
- Patio
- Pool
- Laundry
- Storage
- Aircon
- Pets Allowed
- Kitchen
- Built In Braai
- Fire Place
- Pantry
- Guest Toilet
- Entrance Hall
- Irrigation System
- Paving
- Garden
- Family TV Room
Video
| Bedrooms | 4 |
| Bathrooms | 3.5 |
| Garages | 2 |
| Floor Area | 400 m2 |
| Erf Size | 1 045 m2 |



























































