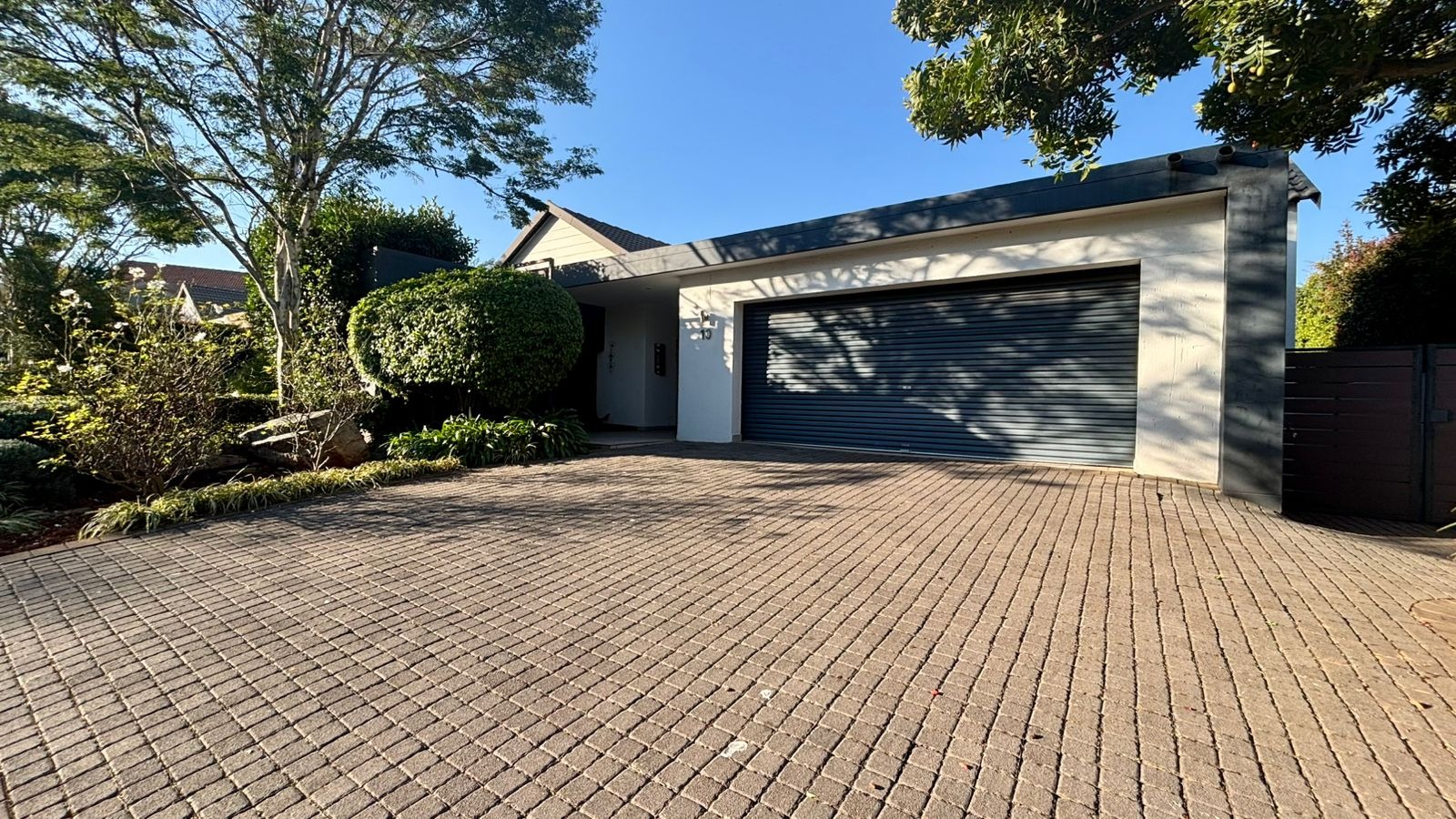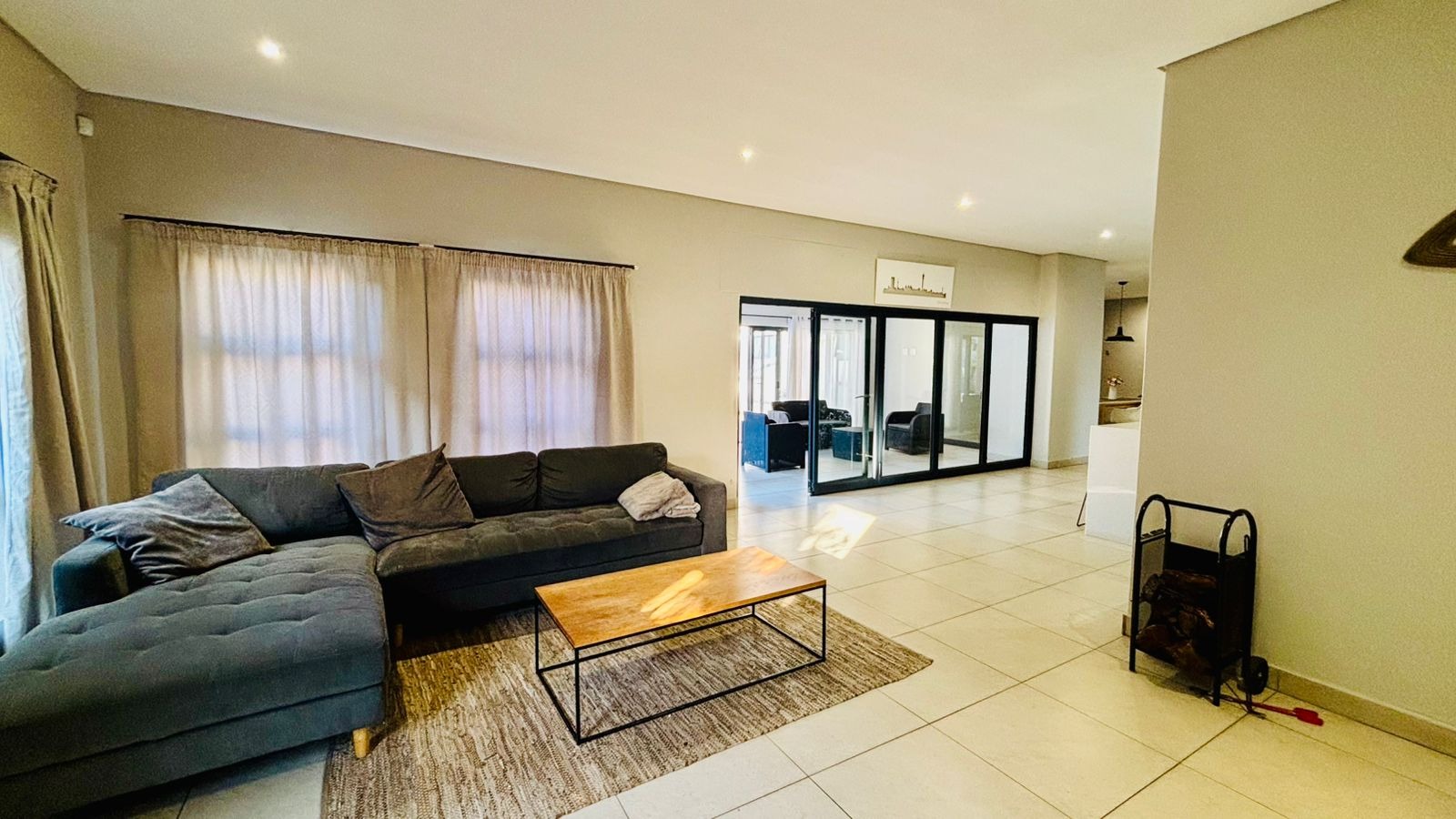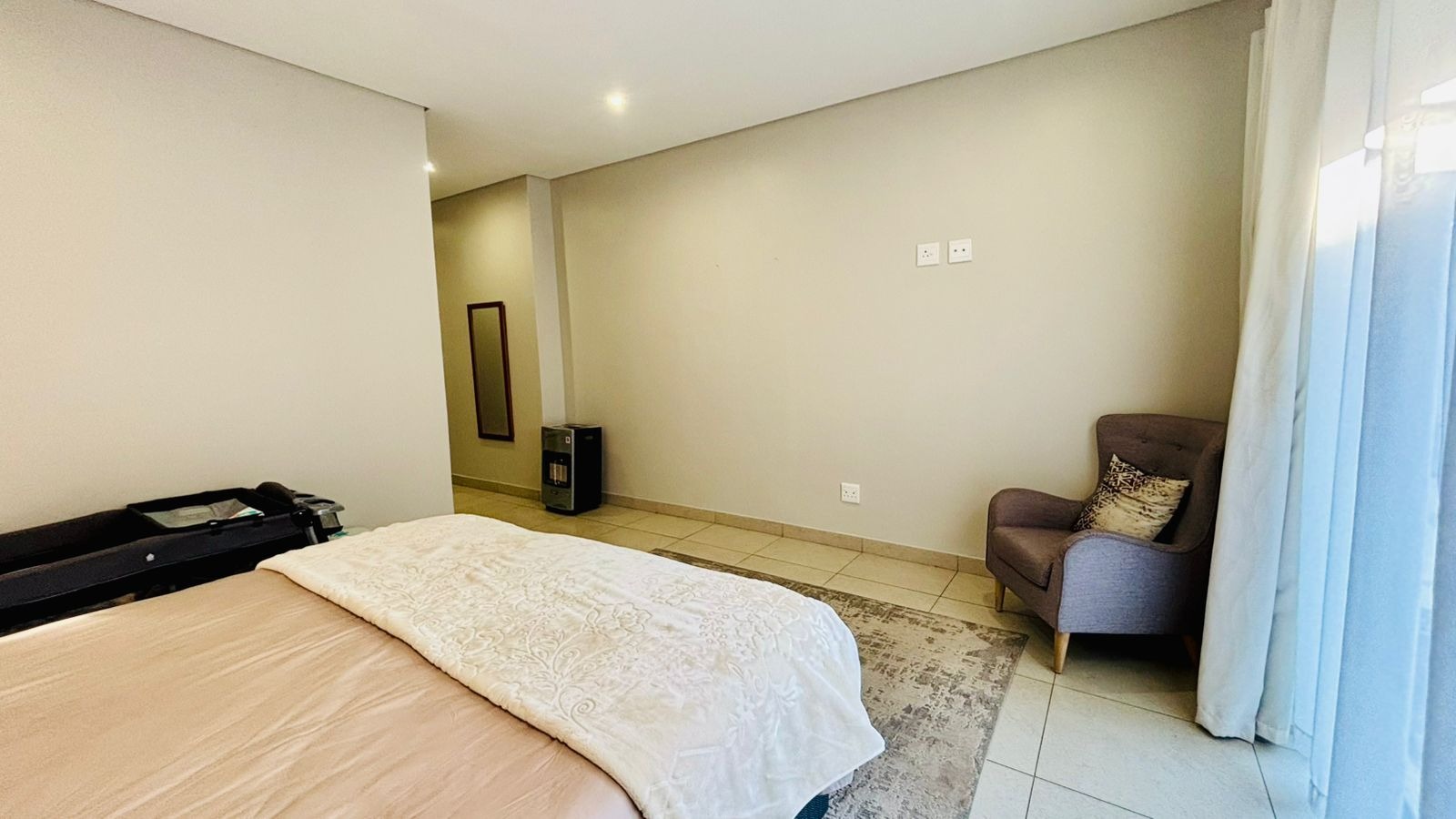- 4
- 3
- 3
- 314 m2
- 700 m2
Monthly Costs
Monthly Bond Repayment ZAR .
Calculated over years at % with no deposit. Change Assumptions
Affordability Calculator | Bond Costs Calculator | Bond Repayment Calculator | Apply for a Bond- Bond Calculator
- Affordability Calculator
- Bond Costs Calculator
- Bond Repayment Calculator
- Apply for a Bond
Bond Calculator
Affordability Calculator
Bond Costs Calculator
Bond Repayment Calculator
Contact Us

Disclaimer: The estimates contained on this webpage are provided for general information purposes and should be used as a guide only. While every effort is made to ensure the accuracy of the calculator, RE/MAX of Southern Africa cannot be held liable for any loss or damage arising directly or indirectly from the use of this calculator, including any incorrect information generated by this calculator, and/or arising pursuant to your reliance on such information.
Mun. Rates & Taxes: ZAR 3308.00
Monthly Levy: ZAR 2165.00
Property description
A Sanctuary of Space and Serenity
Embrace the inviting charm of this four-bedroom retreat, where expansive interiors harmonize with modern refinement. Sunlit rooms, flowing layouts, and an atmosphere of understated luxury make this residence a perfect blend of style and relaxation.
On offer:
Welcome to a beautifully curated single-level home designed for effortless living. An inviting entrance leads into a spacious open-plan dining, lounge, and kitchen area, where modern finishes shine. The kitchen boasts a stylish granite breakfast island, a gas stove with an electric oven, and a separate scullery accommodating three appliances.
Relax in the cozy lounge, complete with a slow-burning wood fireplace, or entertain in the enclosed braai area with aluminum sliding doors opening onto a manicured, low-maintenance garden.
The main bedroom offers unparalleled comfort, featuring a generous walk-in closet, full en-suite bathroom, air conditioning, and garden access.
Bedrooms 2 and 3 share a well-designed bathroom, while Bedroom 4—with an en-suite shower and private entrance provides versatility for a study, nanny quarters, or guest suite.
Additional storage, a linen cupboard, and three garages, one in tandem, enhance the home's practicality. A side entrance with a double gate accommodates trailers effortlessly.
In Addition, Back-up power supply with 8KW Inverter, 5KWh Batteries and 4.7kw Panels.
Property Details
- 4 Bedrooms
- 3 Bathrooms
- 3 Garages
- 3 Ensuite
- 1 Lounges
- 1 Dining Area
Property Features
- Study
- Storage
- Pets Allowed
- Kitchen
- Built In Braai
- Fire Place
- Entrance Hall
- Irrigation System
- Paving
- Garden
- Family TV Room
| Bedrooms | 4 |
| Bathrooms | 3 |
| Garages | 3 |
| Floor Area | 314 m2 |
| Erf Size | 700 m2 |







































