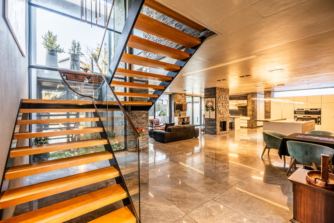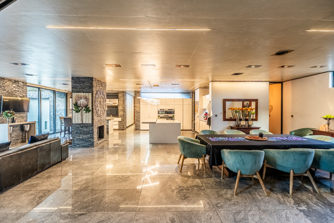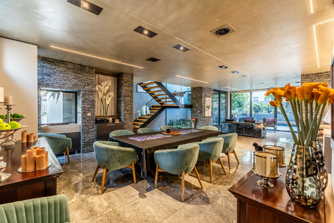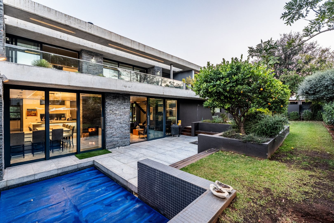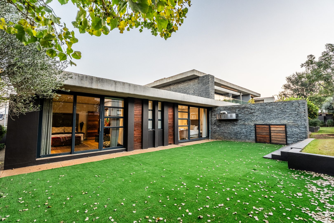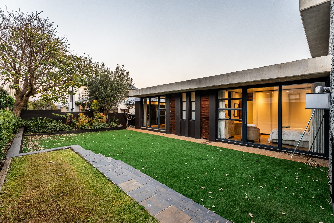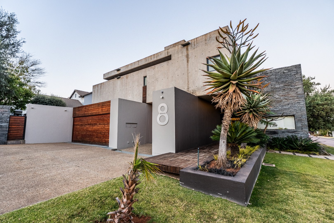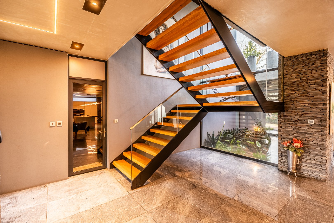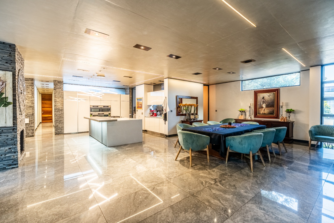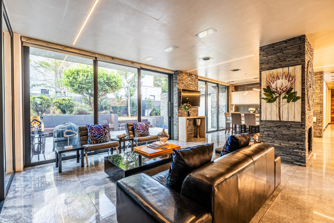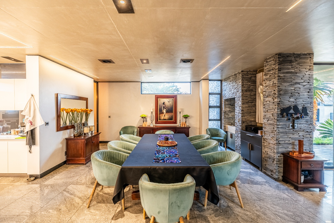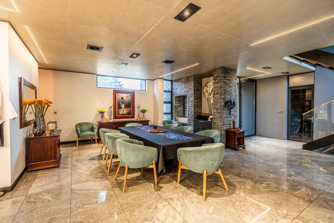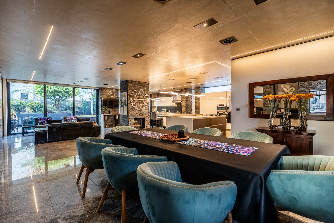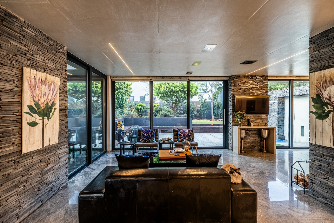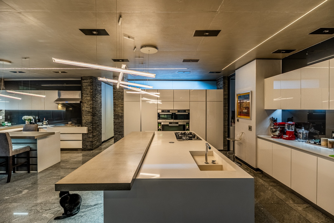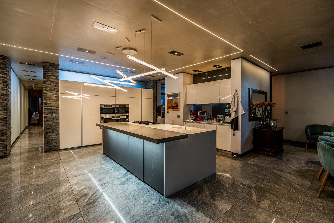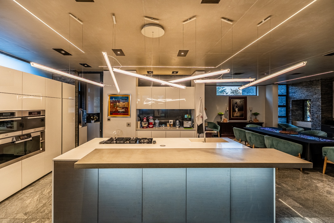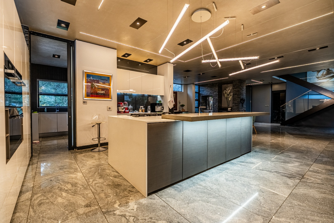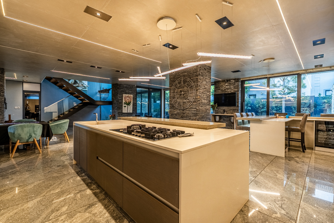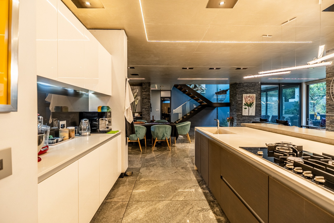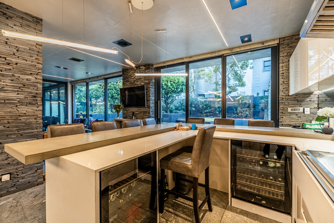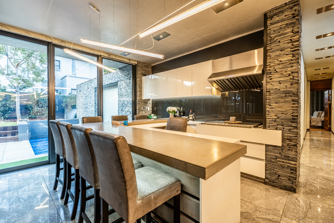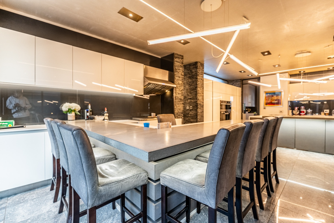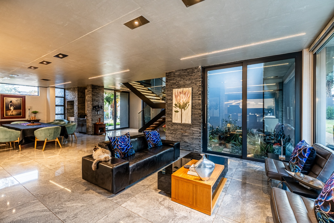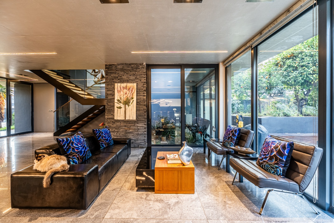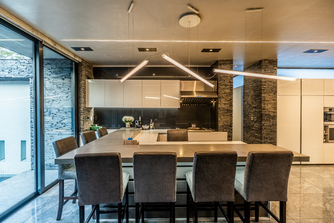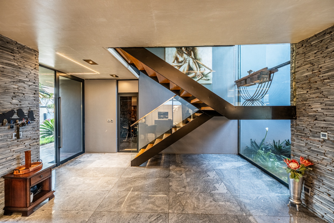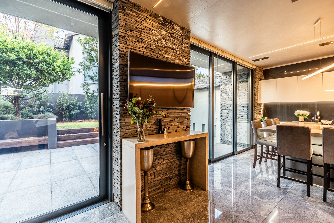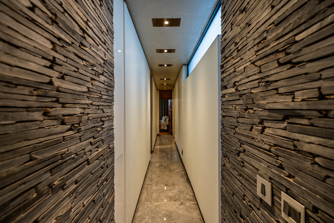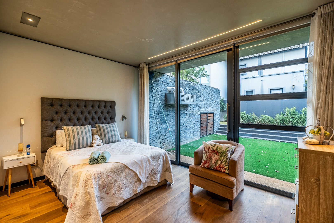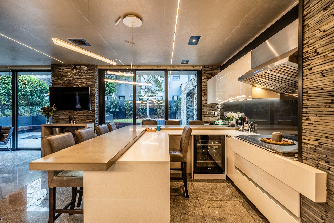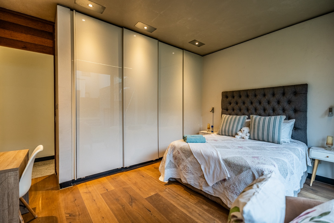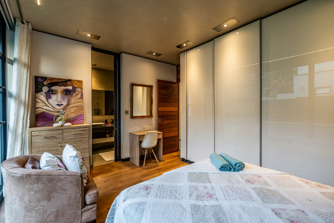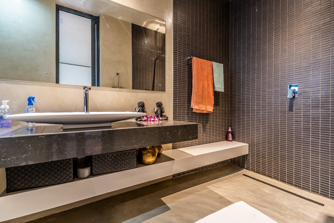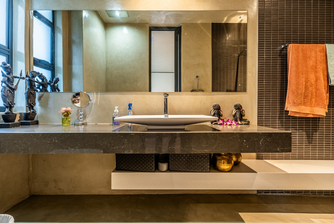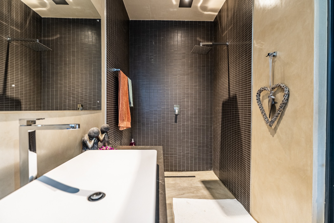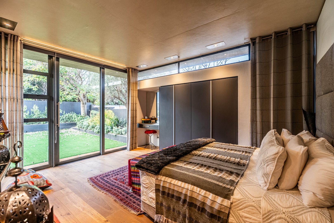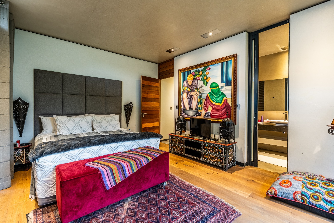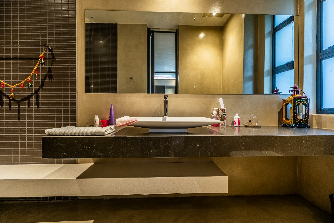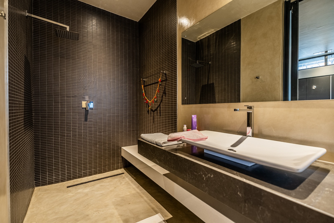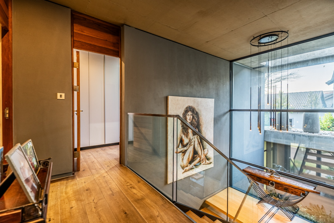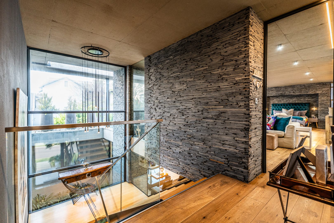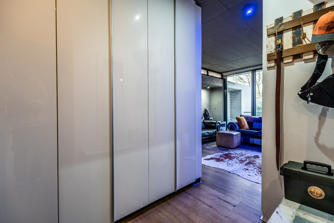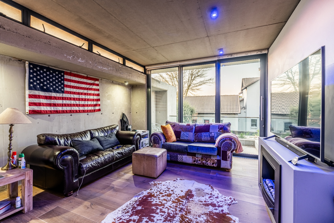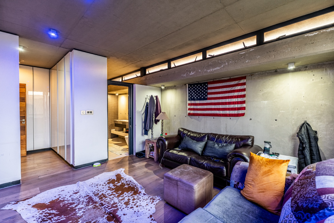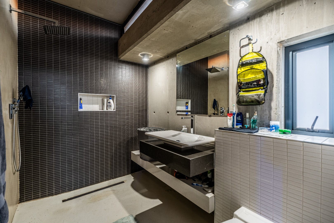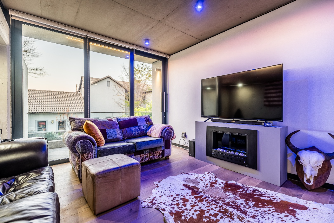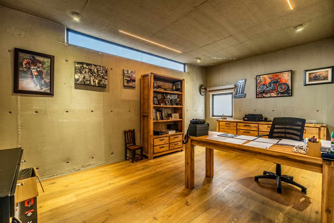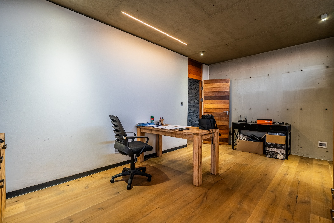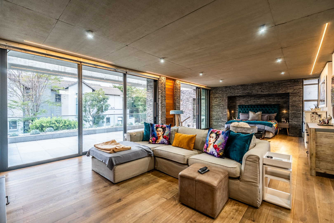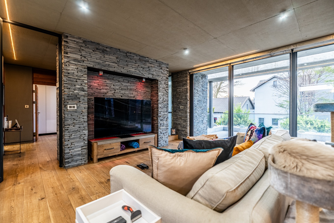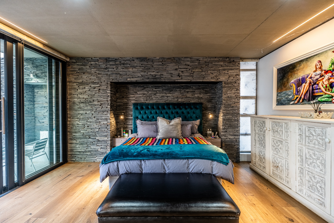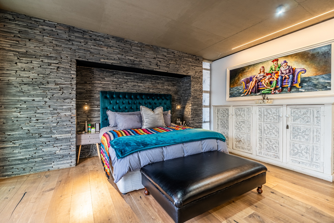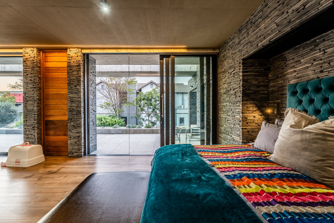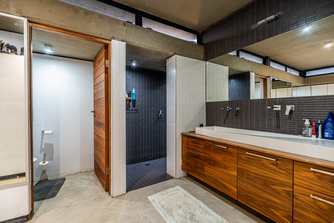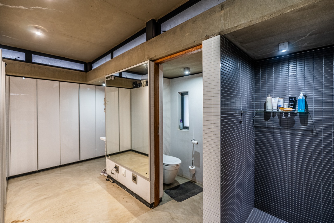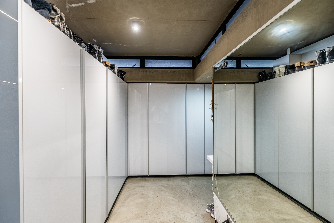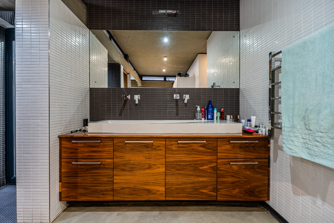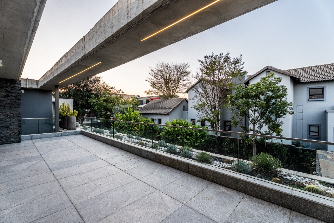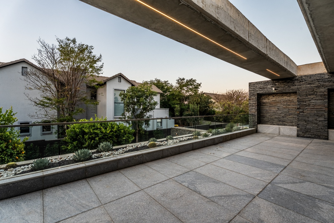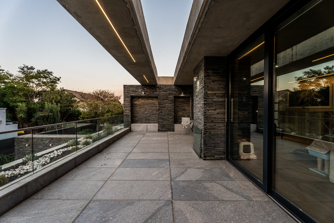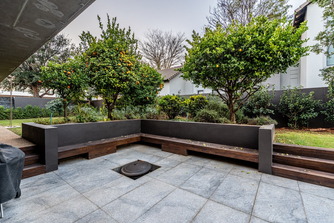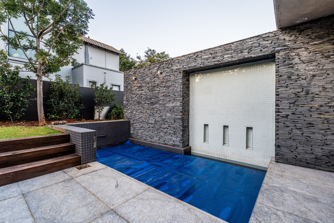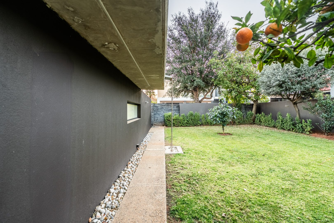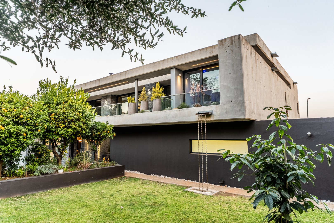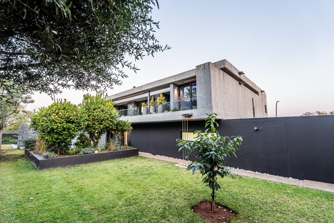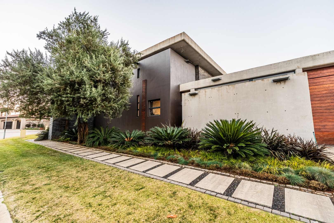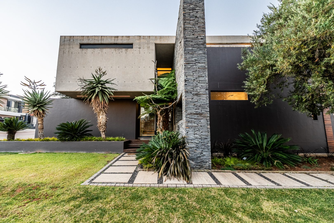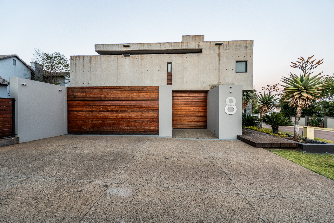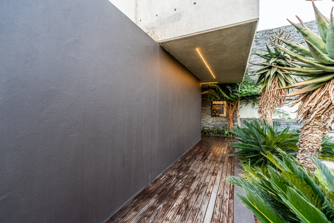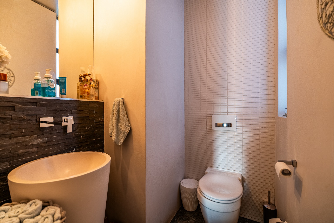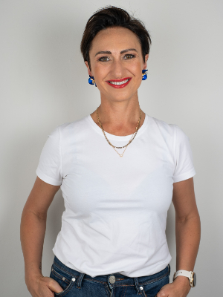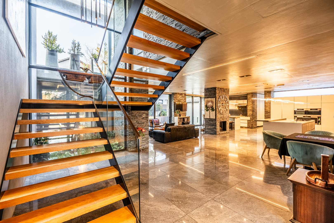- 4
- 4.5
- 4
- 500 m2
- 1 000 m2
Monthly Costs
Monthly Bond Repayment ZAR .
Calculated over years at % with no deposit. Change Assumptions
Affordability Calculator | Bond Costs Calculator | Bond Repayment Calculator | Apply for a Bond- Bond Calculator
- Affordability Calculator
- Bond Costs Calculator
- Bond Repayment Calculator
- Apply for a Bond
Bond Calculator
Affordability Calculator
Bond Costs Calculator
Bond Repayment Calculator
Contact Us

Disclaimer: The estimates contained on this webpage are provided for general information purposes and should be used as a guide only. While every effort is made to ensure the accuracy of the calculator, RE/MAX of Southern Africa cannot be held liable for any loss or damage arising directly or indirectly from the use of this calculator, including any incorrect information generated by this calculator, and/or arising pursuant to your reliance on such information.
Monthly Levy: ZAR 2200.00
Property description
Sophisticated Designer Home in Prime Midstream Hill Location
This exceptional home is a celebration of bold architecture, flawless engineering, and premium finishes. Situated on a 1000m² elevated corner stand in exclusive Midstream Hill, it offers the perfect blend of style, space, and modern comfort.
Key Features:
4 Luxury Bedrooms (all en-suite and north-facing)
Private Study (can be used as a 5th bedroom)
5 Garages, with extra height and width for a caravan, boat, or motorbike collection
Designer Kitchen by Blu-Line in a clean white, earth, and grey palette
Solid Oak Flooring upstairs and staircase – built to last a lifetime
Staff Suite with private kitchenette and bathroom (ideal as a guest or granny flat)
Step inside and experience thoughtful design where natural textures and contemporary elements combine. From robust cement finishes to sleek steel accents, every material was chosen to create a harmonious and tactile experience throughout the home.
The entertainment areas are a standout:
An open-plan lounge and dining space with a modern fireplace connects to a stylish bar and kitchen area. Large glass doors open onto a heated pool, a boma with custom-built wooden benches, and concealed storage—perfect for seamless indoor-outdoor living.
Eco-Conscious and Tech-Ready:
40,000L underground water tank
Full solar and inverter system
4 geysers
Double-glazed sliding doors
Fibre connectivity throughout
LED strip lighting integrated into the concrete slabs for subtle ambiance
The bedrooms feature floor-to-ceiling wardrobes with intelligent pull-down hanging systems, ensuring space is maximized without sacrificing luxury. Imported finishes, including Fautini taps and bespoke long basins, complete the picture of refined living.
This home is ideal for the buyer seeking more than just beauty—a residence where precision engineering meets modern design and practical living.
Exclusive viewing by appointment only
Property Details
- 4 Bedrooms
- 4.5 Bathrooms
- 4 Garages
- 4 Ensuite
- 1 Lounges
- 1 Dining Area
Property Features
- Study
- Balcony
- Pool
- Staff Quarters
- Storage
- Pets Allowed
- Kitchen
- Fire Place
- Guest Toilet
- Irrigation System
- Paving
- Garden
- Family TV Room
Video
Virtual Tour
| Bedrooms | 4 |
| Bathrooms | 4.5 |
| Garages | 4 |
| Floor Area | 500 m2 |
| Erf Size | 1 000 m2 |
