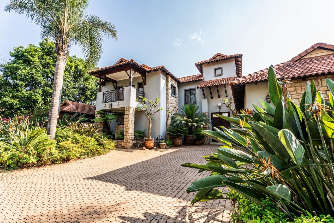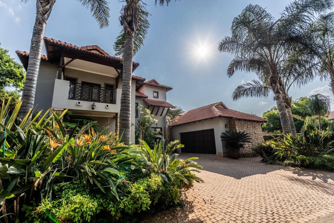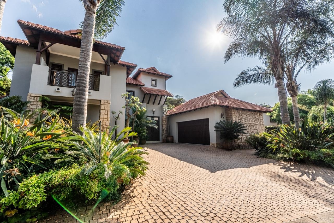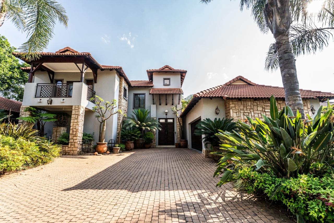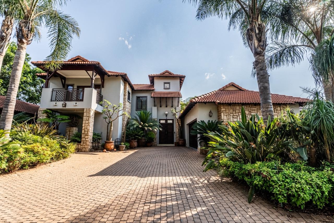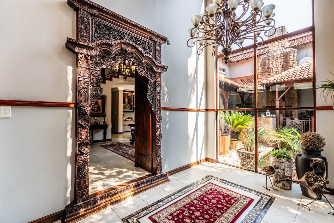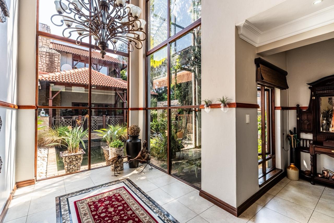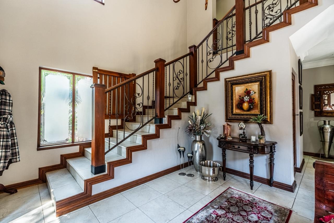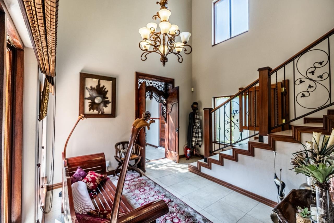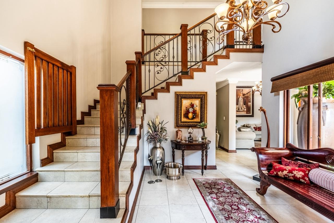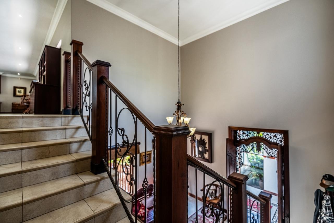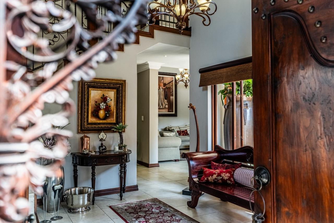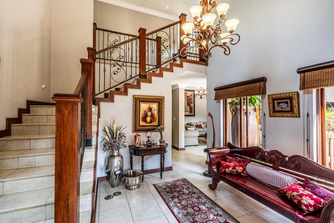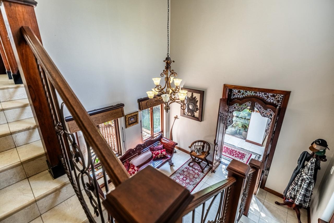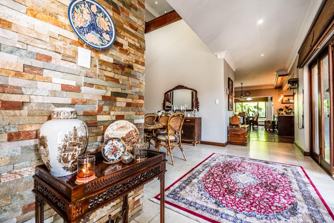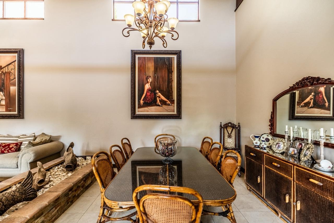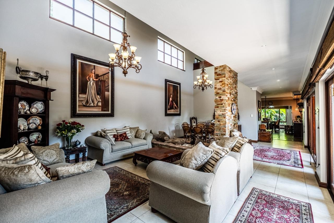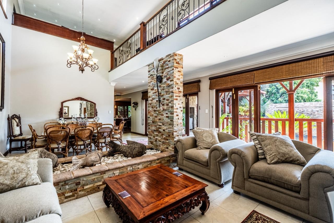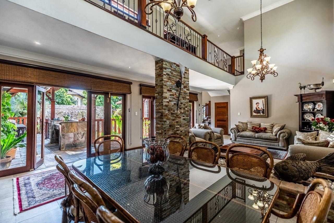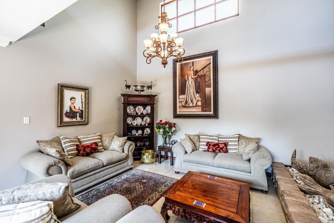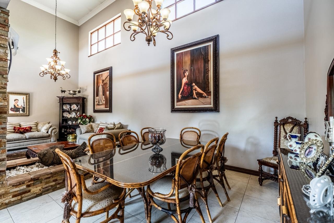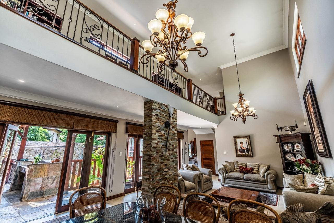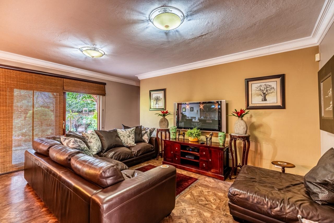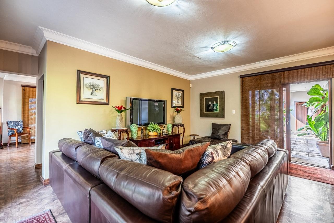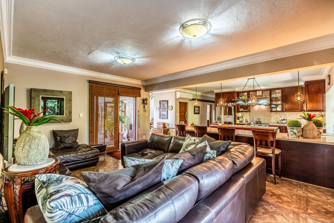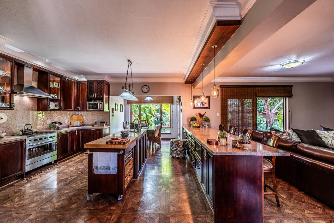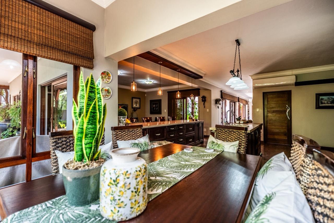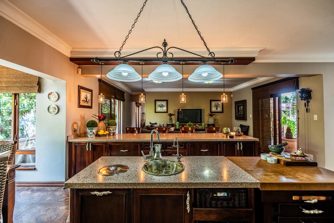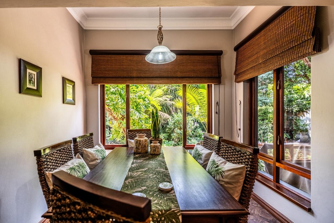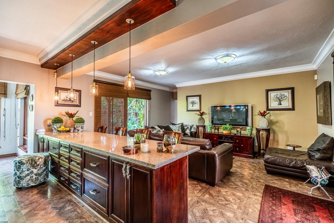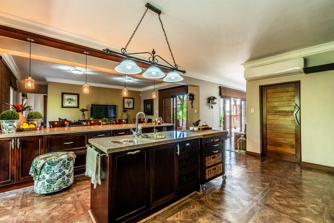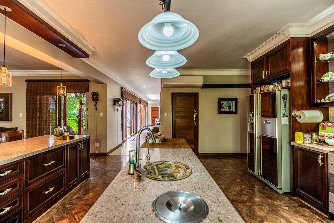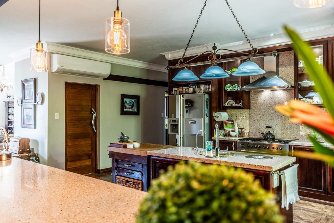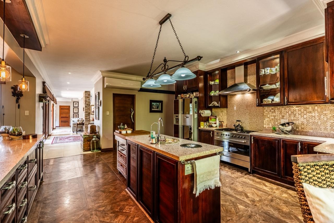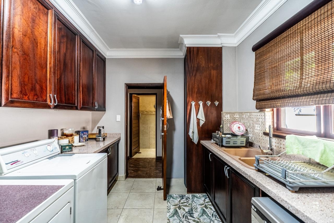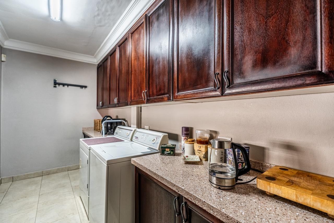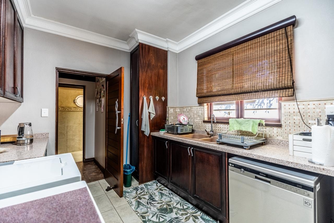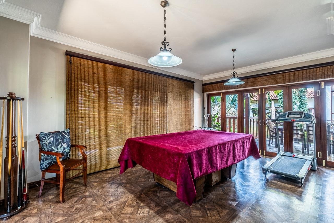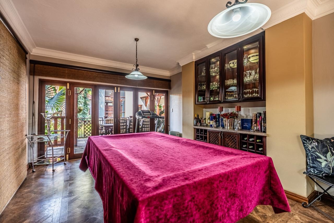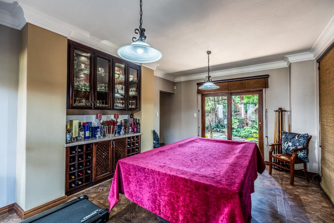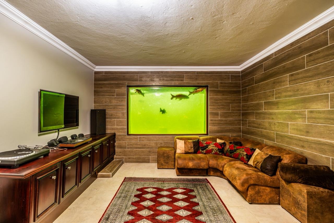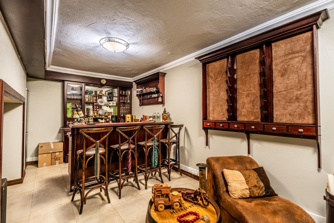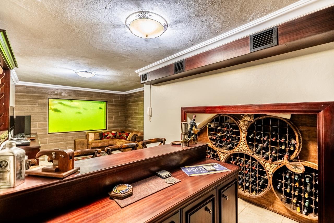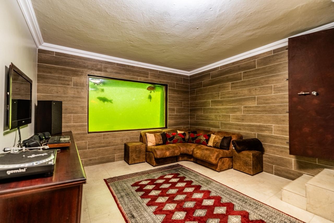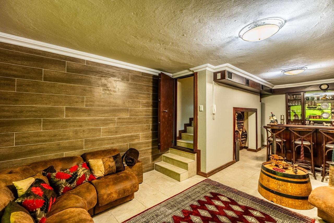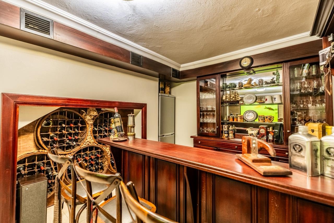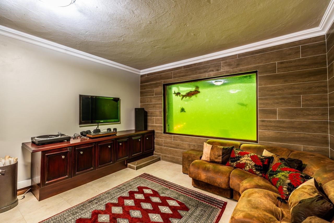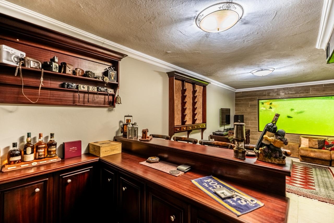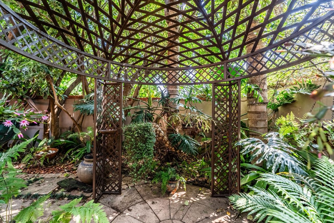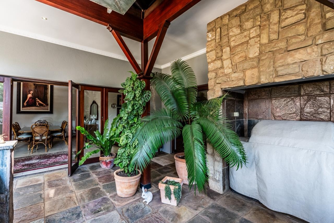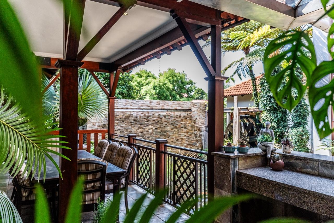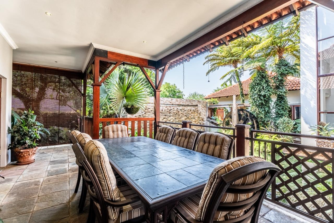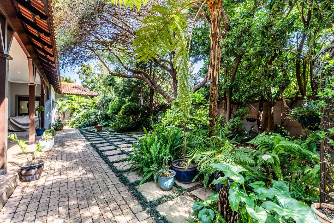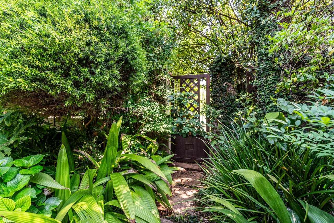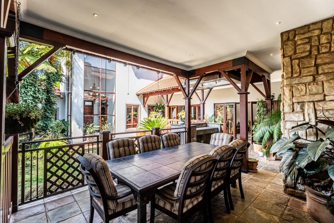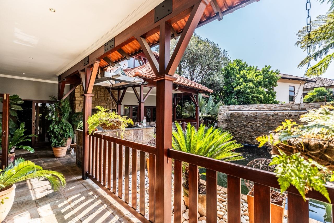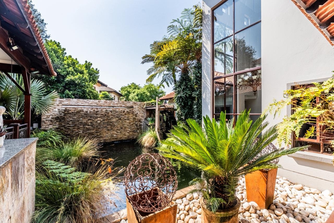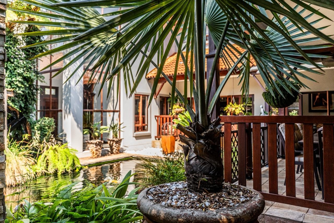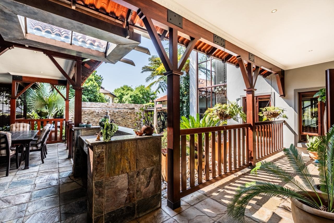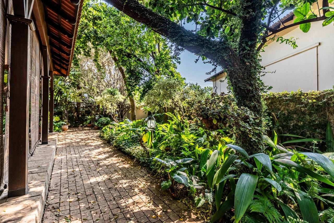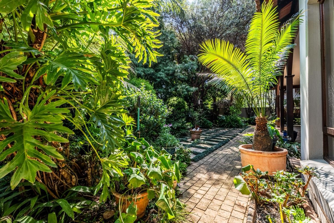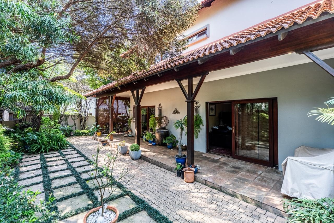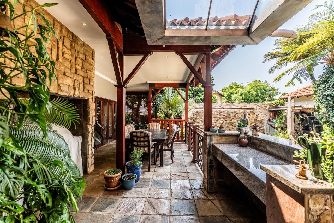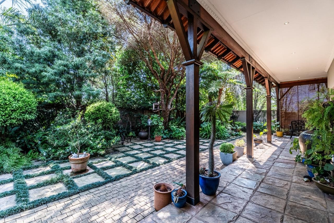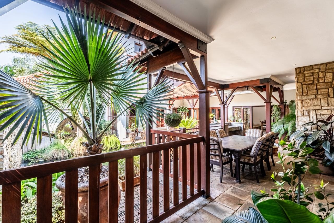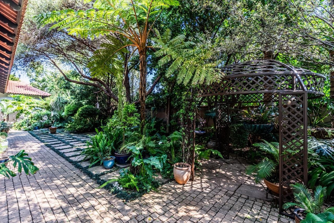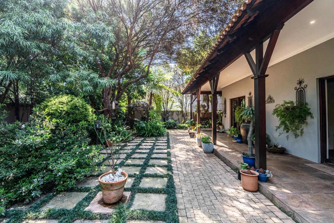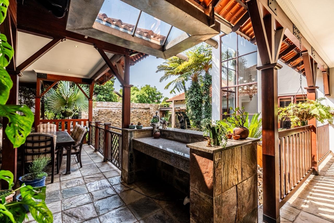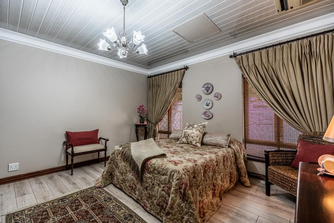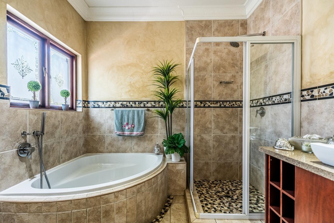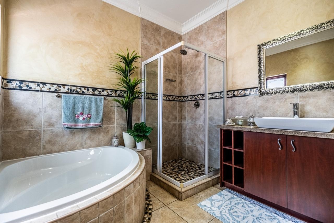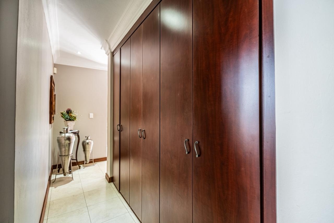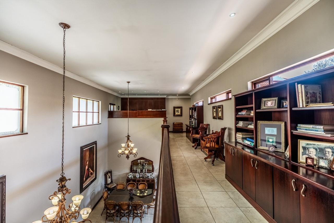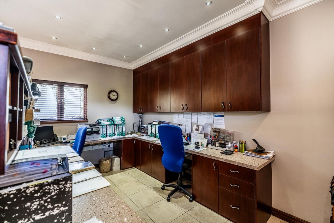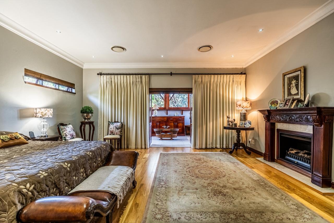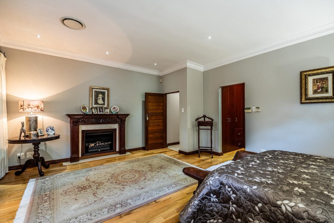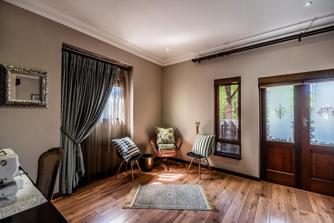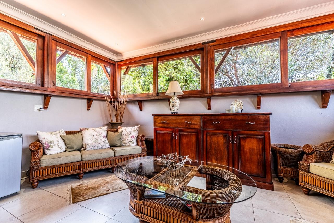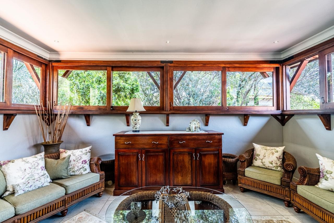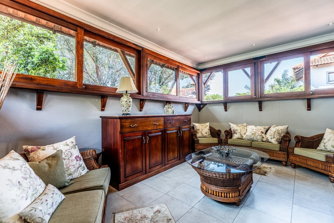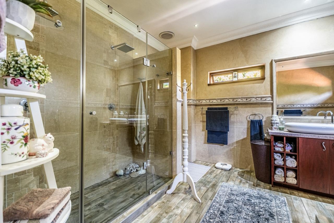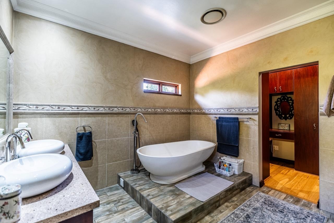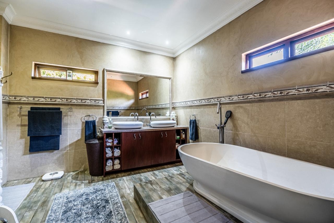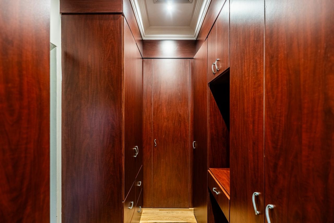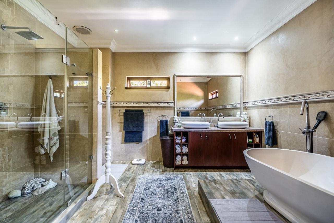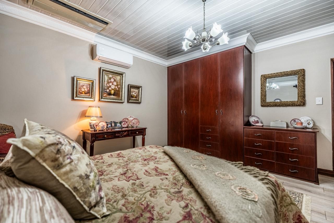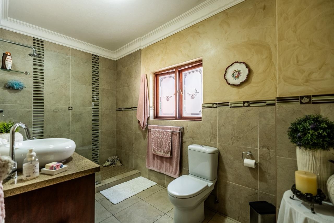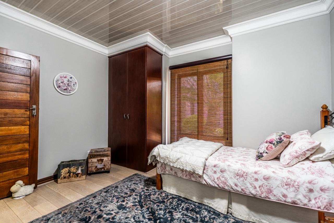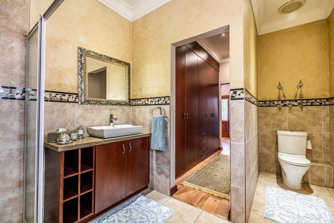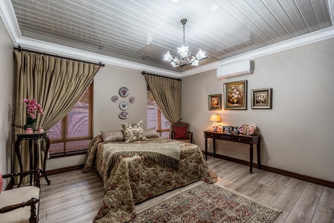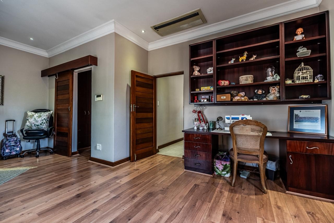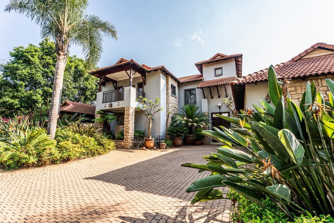- 4
- 3.5
- 2
- 629 m2
- 1 076 m2
Monthly Costs
Monthly Bond Repayment ZAR .
Calculated over years at % with no deposit. Change Assumptions
Affordability Calculator | Bond Costs Calculator | Bond Repayment Calculator | Apply for a Bond- Bond Calculator
- Affordability Calculator
- Bond Costs Calculator
- Bond Repayment Calculator
- Apply for a Bond
Bond Calculator
Affordability Calculator
Bond Costs Calculator
Bond Repayment Calculator
Contact Us

Disclaimer: The estimates contained on this webpage are provided for general information purposes and should be used as a guide only. While every effort is made to ensure the accuracy of the calculator, RE/MAX of Southern Africa cannot be held liable for any loss or damage arising directly or indirectly from the use of this calculator, including any incorrect information generated by this calculator, and/or arising pursuant to your reliance on such information.
Mun. Rates & Taxes: ZAR 4500.00
Monthly Levy: ZAR 2200.00
Property description
Nestled in a sought-after greenbelt setting and just a short stroll from Midstream College, and access gate to pathway to school, this exceptional residence blends luxury with effortless living. Designed with precision and finished to the highest standards, it offers spacious interiors, refined comfort, and sustainable features — an ideal haven for families who value elegance, practicality, and proximity to top-tier education.
On Feature:
Ground floor:
A striking entrance hall wrapped in glass, welcoming an abundance of natural light and creating a seamless connection to the outdoors.
Multiple living areas - Dining room, Living room, TV Room and additional Entertainment Room with all doors opening to the outside patio and garden
Open Plan Kitchen, with breakfast corner, with Scullery and spacious Pantry
Outside Braai area
Flowing wrap around stoep connecting living spaces to nature
Guest Toilet
An impressive basement-level bar and entertainment lounge, thoughtfully designed as a private man cave, connected directly onto a tranquil koi pond — blending leisure with serenity in a truly unique setting
Two Bedrooms with ample cupboard space, sharing a bathroom downstairs
Up the stairs:
Study nook area with built in bookcase
Main Bedroom with additional private lounge, which can also be used as a gym room, nursery or patio
Fourth Bedroom with bathroom
Additional Features:
Air Conditioning
Double Garage with additional carport
Servant's Quarters
Energy Efficiency: 12kVA inverter with batteries, solar panels and generator
Water backup: Water tanks ensure uninterrupted supply of water
Koi-pond can be converted into swimming pool
Low Maintenance Garden
Direct gate for access to walkway to Midstream College
Contact me today to schedule a private viewing!
Property Details
- 4 Bedrooms
- 3.5 Bathrooms
- 2 Garages
- 1 Ensuite
- 1 Lounges
- 1 Dining Area
Property Features
- Study
- Staff Quarters
- Laundry
- Storage
- Pets Allowed
- Kitchen
- Pantry
- Guest Toilet
- Entrance Hall
- Paving
- Garden
- Family TV Room
| Bedrooms | 4 |
| Bathrooms | 3.5 |
| Garages | 2 |
| Floor Area | 629 m2 |
| Erf Size | 1 076 m2 |
