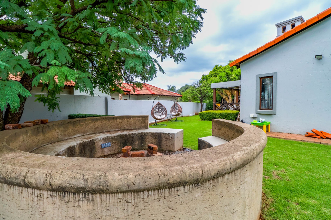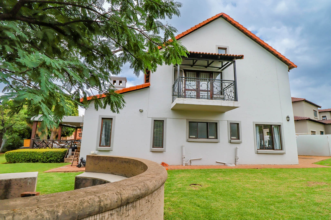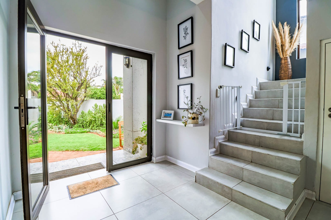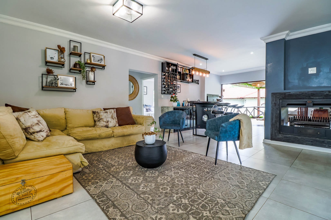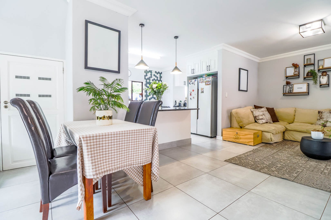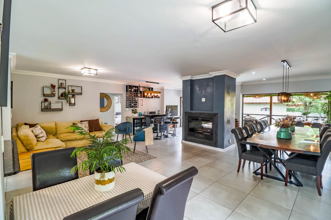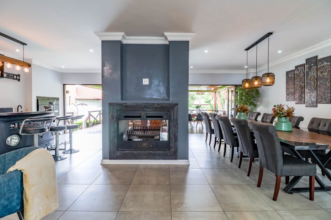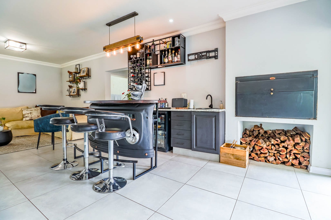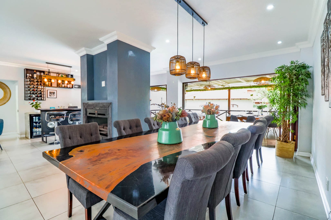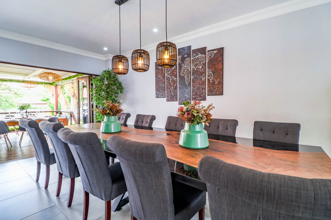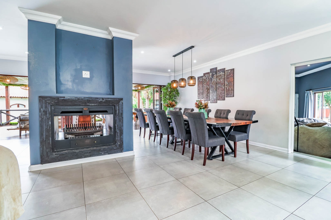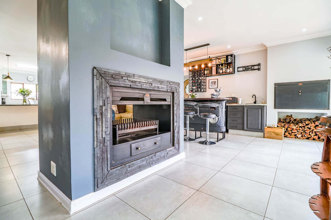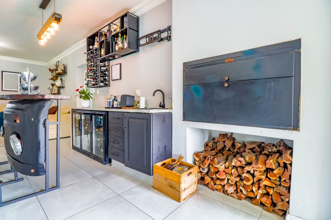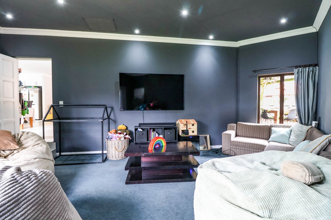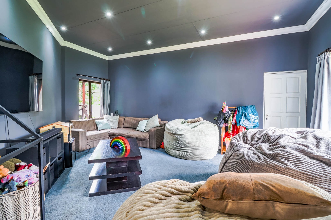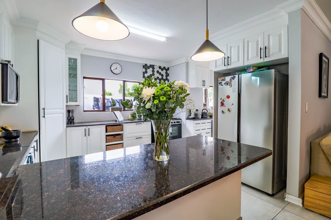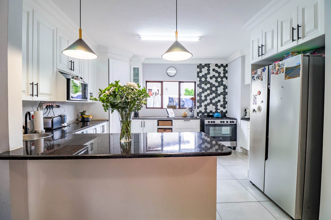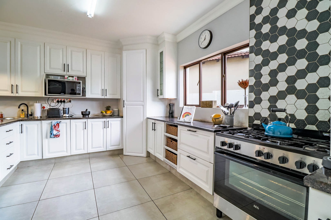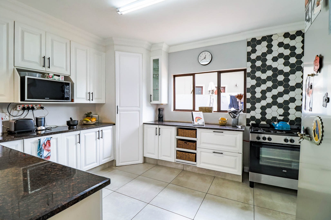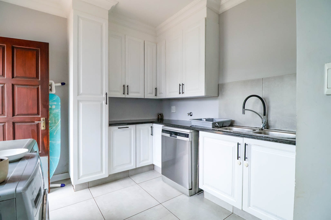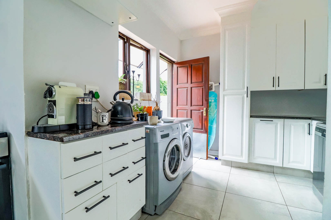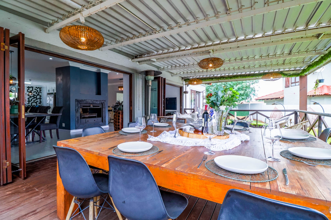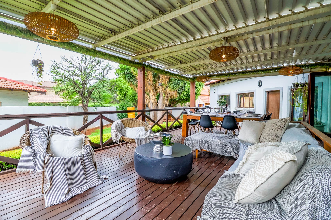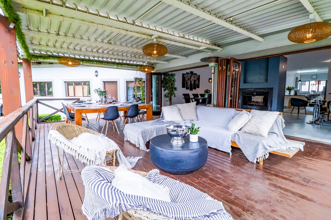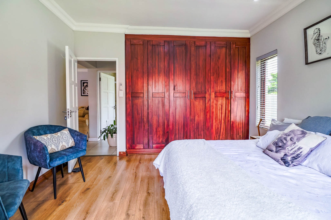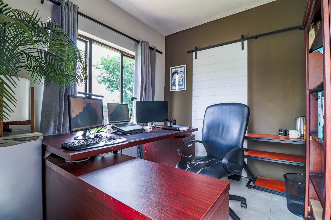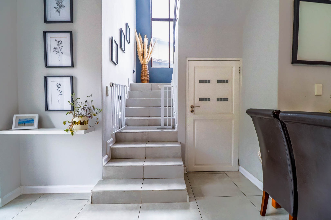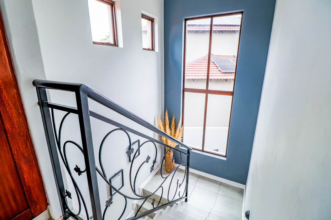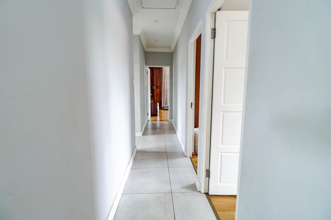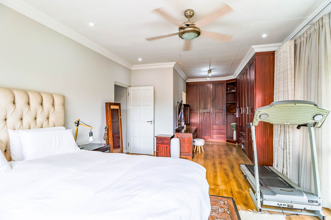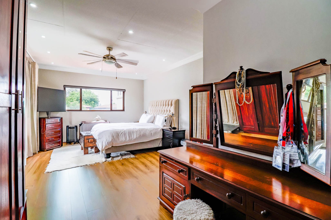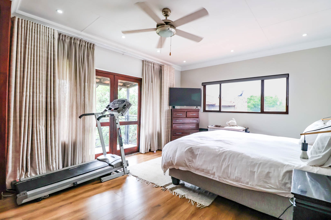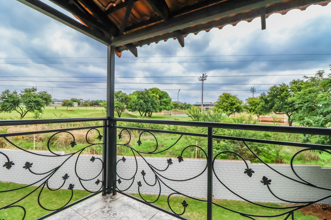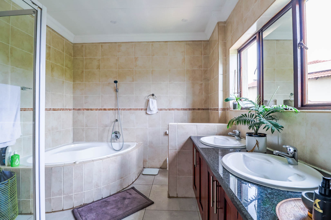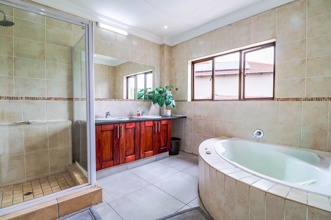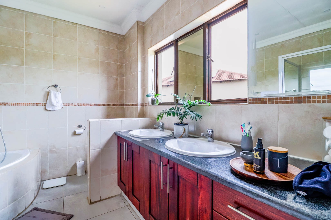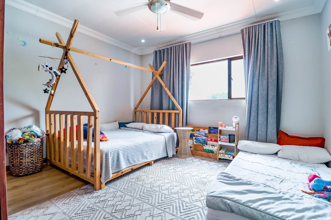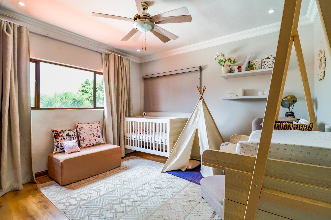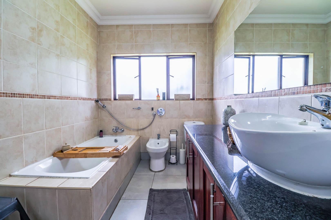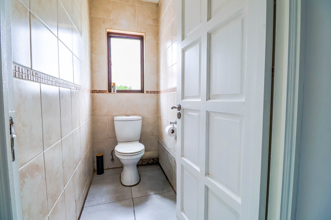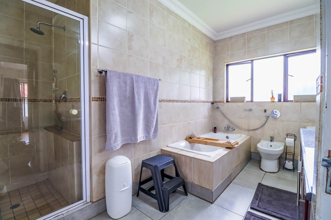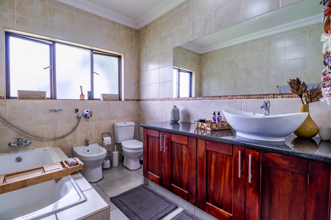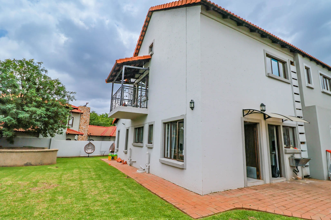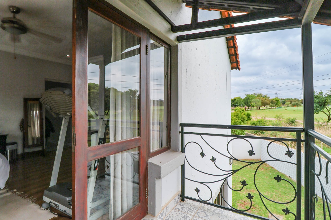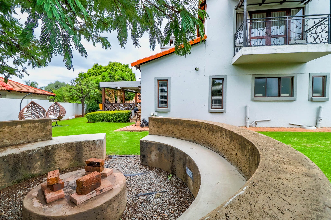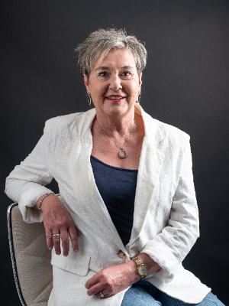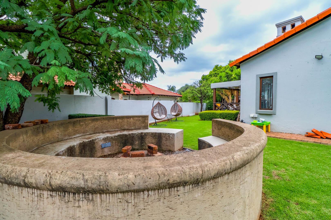- 4
- 3.5
- 2
- 334 m2
- 904 m2
Monthly Costs
Monthly Bond Repayment ZAR .
Calculated over years at % with no deposit. Change Assumptions
Affordability Calculator | Bond Costs Calculator | Bond Repayment Calculator | Apply for a Bond- Bond Calculator
- Affordability Calculator
- Bond Costs Calculator
- Bond Repayment Calculator
- Apply for a Bond
Bond Calculator
Affordability Calculator
Bond Costs Calculator
Bond Repayment Calculator
Contact Us

Disclaimer: The estimates contained on this webpage are provided for general information purposes and should be used as a guide only. While every effort is made to ensure the accuracy of the calculator, RE/MAX of Southern Africa cannot be held liable for any loss or damage arising directly or indirectly from the use of this calculator, including any incorrect information generated by this calculator, and/or arising pursuant to your reliance on such information.
Mun. Rates & Taxes: ZAR 4000.00
Monthly Levy: ZAR 2200.00
Property description
EXCLUSIVE MANDATE!
Welcome to a beautifully designed 4-bedroom family home in the highly sought-after Midstream Proper Estate, just a short stroll from school gate in dead-end Street. Offering exceptional privacy, space and comfort, this residence is made for families who enjoy effortless living and stylish entertaining. This property offers the following;
Open plan living downstairs, boasting expansive dining and entertainment areas filled with natural light and seamless indoor–outdoor flow.
Covered patio with louvre roof ideal for hosting, come rain or sunshine
Built-in braai and fire place for the cold winter evenings
Gourmet kitchen anchors the living spaces and connects harmoniously to the dining area, lounge, and entertainment patio—creating the ideal setting for gatherings with family and friends.
A private family/playroom offers a versatile space for kids, hobbies, or a second TV lounge, ensuring everyone in the home has room to unwind.
Each of the four bedrooms is generously sized with ceiling fans in all rooms
Main bedroom offering plenty of cupboard space and tranquil views from balcony
Main bedroom with en-suite bathroom
Guest bedroom with separate bathroom downstairs
Staff accommodation with bathroom
Space for trailers next to the house
Double automated garage with additional parking space
Boma area and a low-maintenance garden designed for relaxed living.
Perfectly situated within walking distance to school and close to park this is the ideal home for families seeking lifestyle, convenience and premium Midstream living.
Call Gustav and Anneliese today to arrange a viewing. Viewing by appointment only.
Property Details
- 4 Bedrooms
- 3.5 Bathrooms
- 2 Garages
- 1 Ensuite
- 3 Lounges
- 1 Dining Area
Property Features
- Balcony
- Patio
- Deck
- Staff Quarters
- Pets Allowed
- Fence
- Security Post
- Access Gate
- Kitchen
- Built In Braai
- Fire Place
- Pantry
- Paving
- Garden
- Family TV Room
Video
| Bedrooms | 4 |
| Bathrooms | 3.5 |
| Garages | 2 |
| Floor Area | 334 m2 |
| Erf Size | 904 m2 |
Contact the Agent
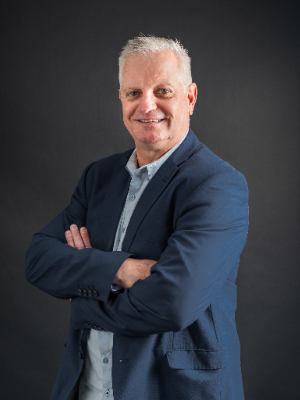
Gustav Gericke
Full Status Property Practitioner
