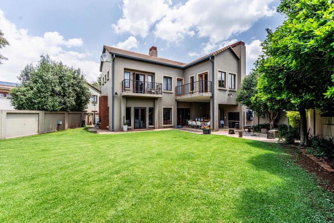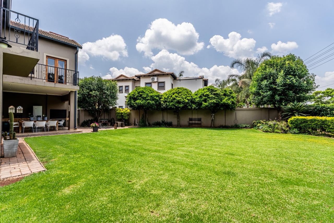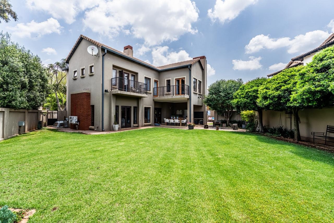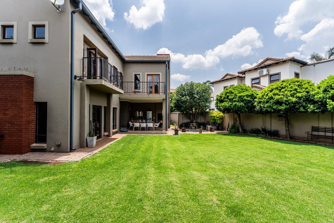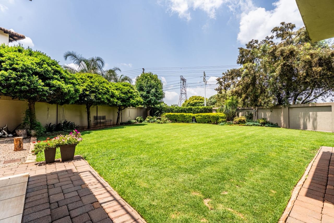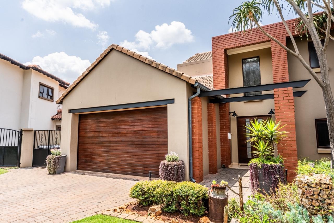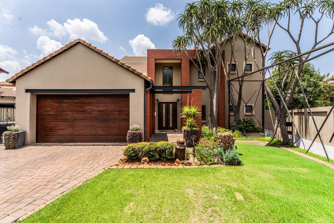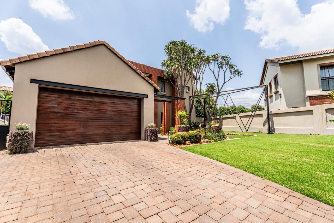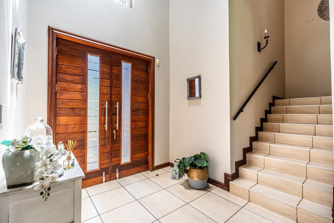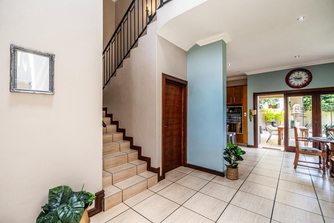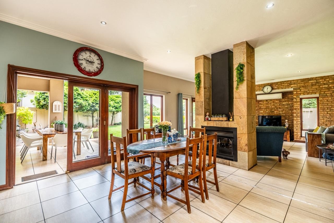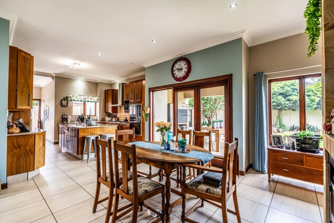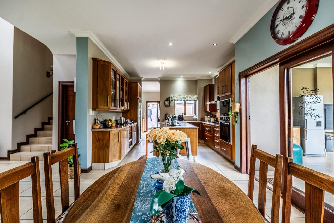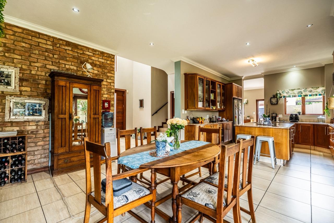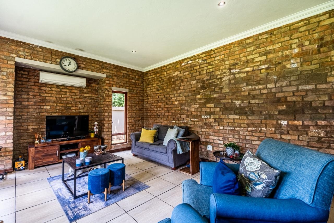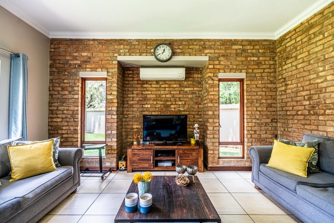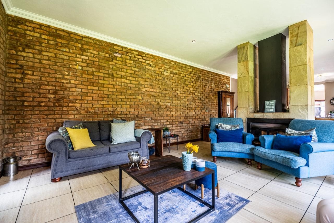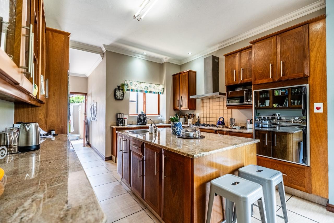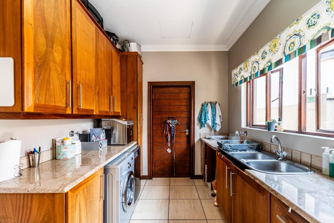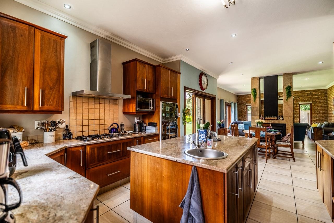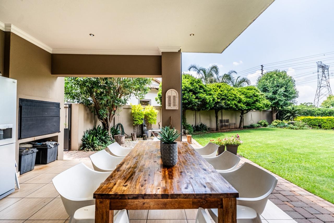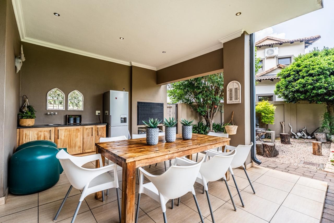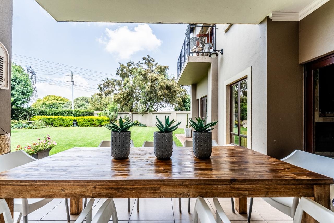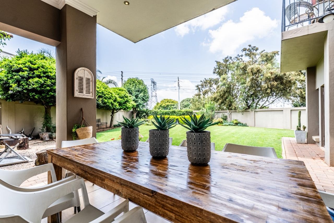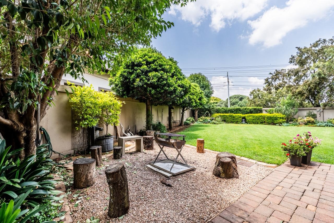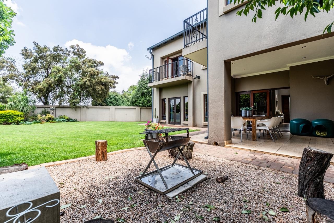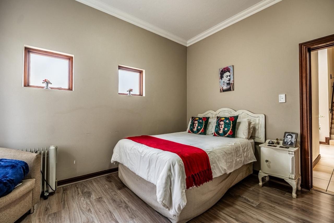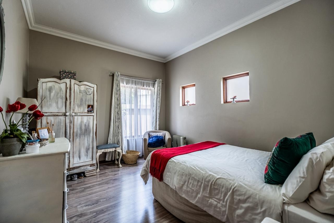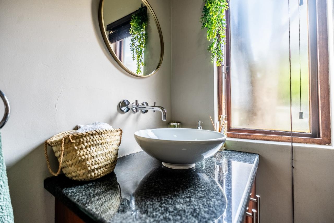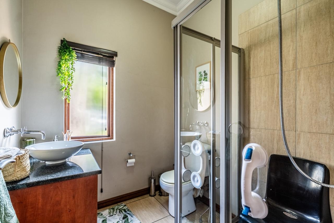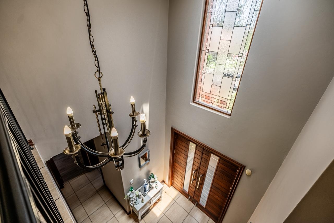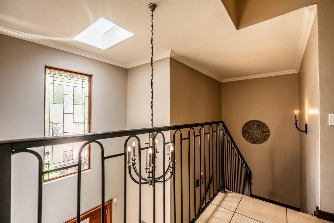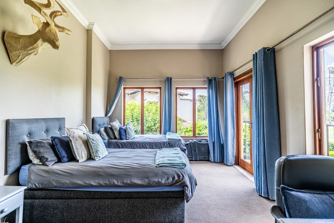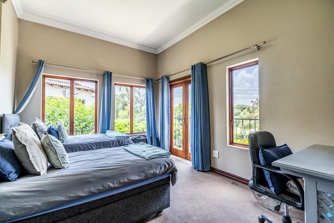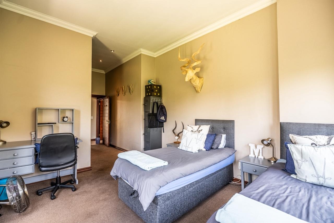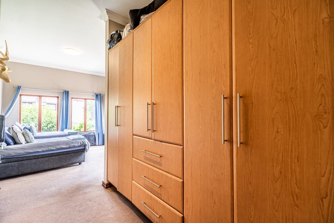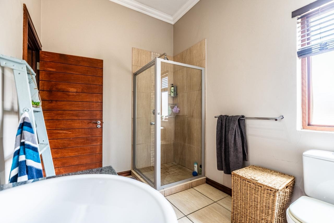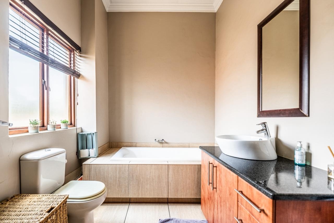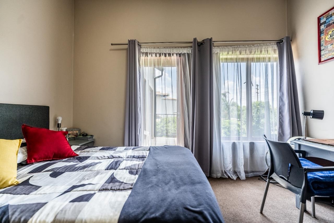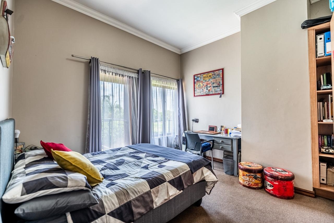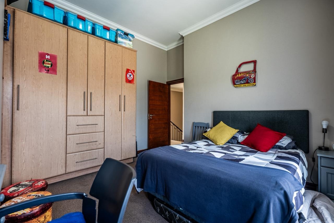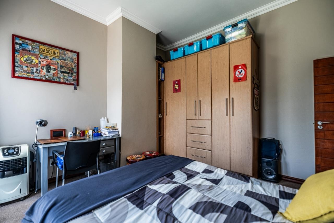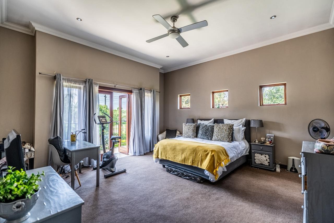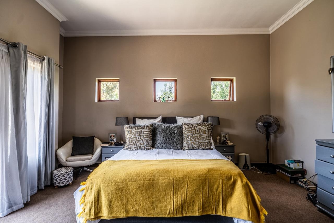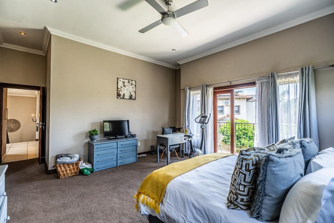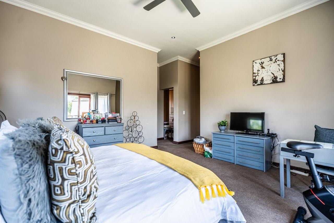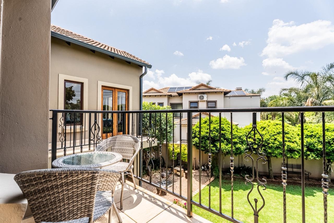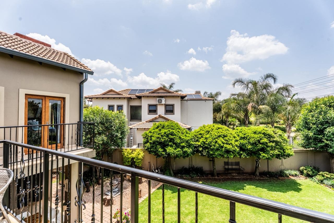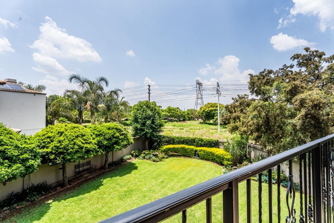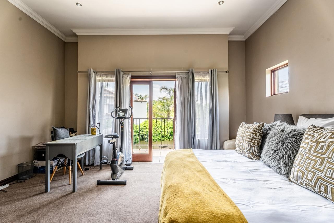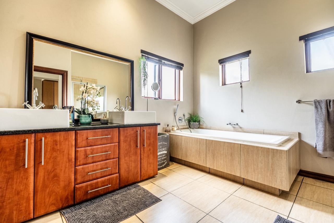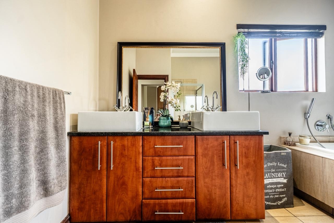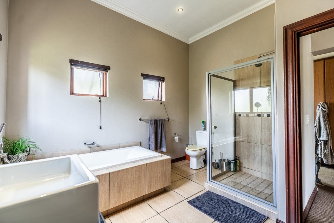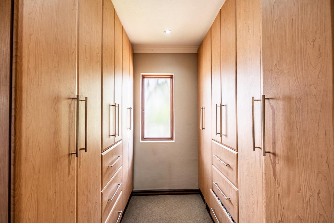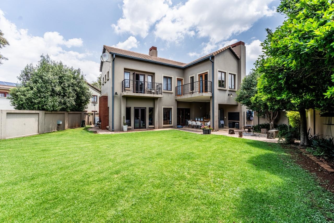- 4
- 3
- 2
- 320 m2
- 760 m2
Monthly Costs
Monthly Bond Repayment ZAR .
Calculated over years at % with no deposit. Change Assumptions
Affordability Calculator | Bond Costs Calculator | Bond Repayment Calculator | Apply for a Bond- Bond Calculator
- Affordability Calculator
- Bond Costs Calculator
- Bond Repayment Calculator
- Apply for a Bond
Bond Calculator
Affordability Calculator
Bond Costs Calculator
Bond Repayment Calculator
Contact Us

Disclaimer: The estimates contained on this webpage are provided for general information purposes and should be used as a guide only. While every effort is made to ensure the accuracy of the calculator, RE/MAX of Southern Africa cannot be held liable for any loss or damage arising directly or indirectly from the use of this calculator, including any incorrect information generated by this calculator, and/or arising pursuant to your reliance on such information.
Mun. Rates & Taxes: ZAR 3100.00
Monthly Levy: ZAR 2133.00
Property description
SOLE AND EXCLUSIVE MANDATE
Prestige Living in Midfield Estate
Step into sophistication with this beautifully designed home, perfectly positioned in the sought-after Midfield Estate within Midstream. Just a short stroll to school and nestled alongside a lush greenbelt, this residence offers
both convenience and tranquility.
Downstairs Highlights
· A welcoming entrance flowing seamlessly into the elegant dining area
· Cozy TV lounge with a feature fireplace for family gatherings
· Gourmet kitchen with separate scullery and abundant cupboard space
· Versatile downstairs bedroom with ensuite bathroom — ideal as a guest suite, study, or
home office
· Clever under-stair storage for added practicality
· Indoor–outdoor living at its finest: dining room opens to a covered braai area, manicured
garden, and inviting boma for entertaining under the stars
Upstairs Retreat
· Two generously sized bedrooms sharing a stylish bathroom
· Luxurious main suite with ensuite bathroom and built-in cupboards, designed for comfort
and privacy
Additional Features
· Double garage with direct access
· Nanny’s room complete with private bathroom
This home blends modern convenience with timeless charm, offering the perfect setting for family life and effortless entertaining.
Property Details
- 4 Bedrooms
- 3 Bathrooms
- 2 Garages
- 2 Ensuite
- 1 Lounges
- 1 Dining Area
Property Features
- Study
- Golf Course
- Staff Quarters
- Storage
- Pets Allowed
- Kitchen
- Fire Place
- Guest Toilet
- Entrance Hall
- Irrigation System
- Paving
- Garden
- Family TV Room
| Bedrooms | 4 |
| Bathrooms | 3 |
| Garages | 2 |
| Floor Area | 320 m2 |
| Erf Size | 760 m2 |
