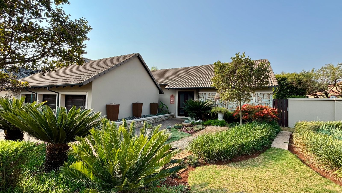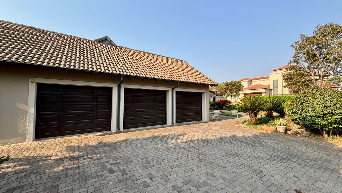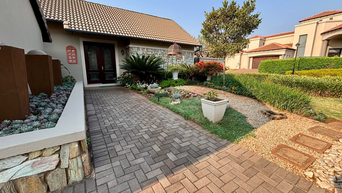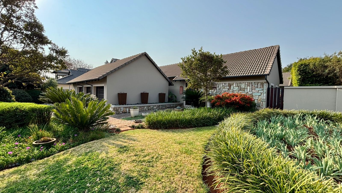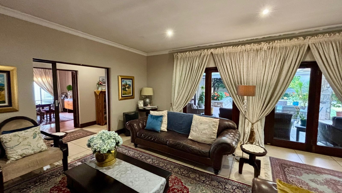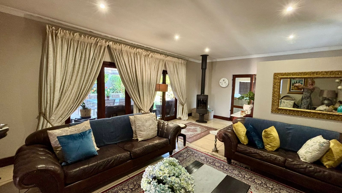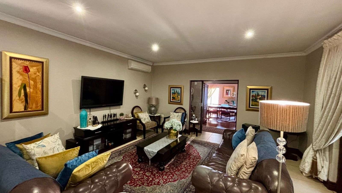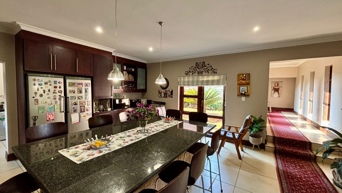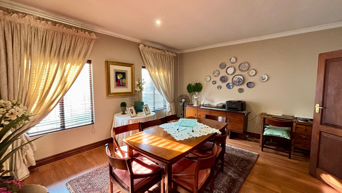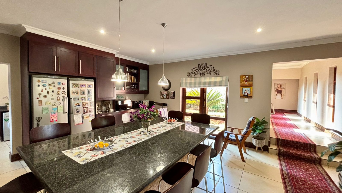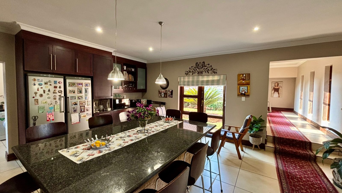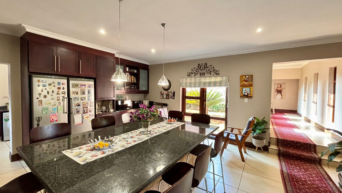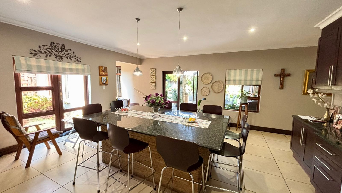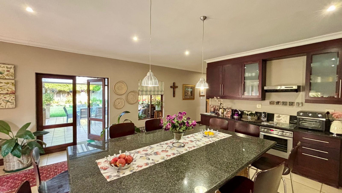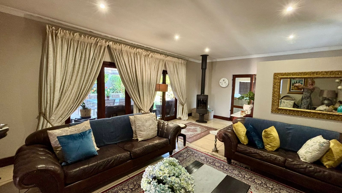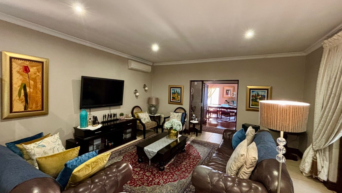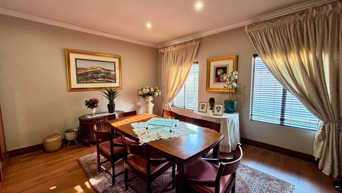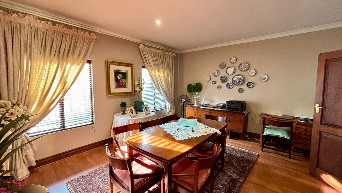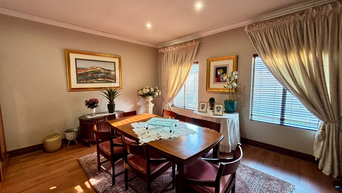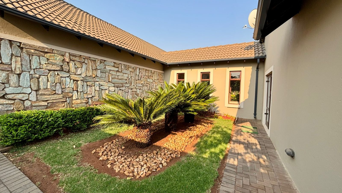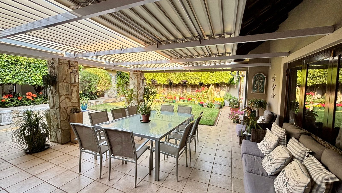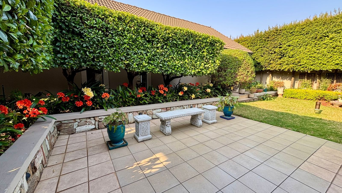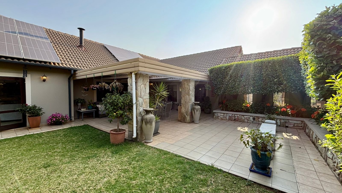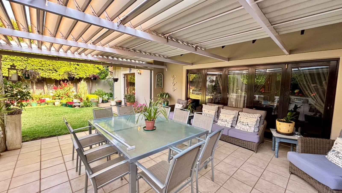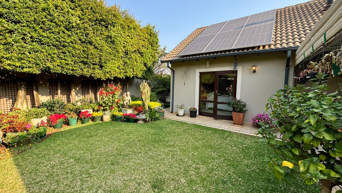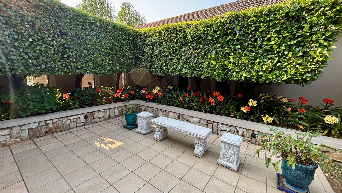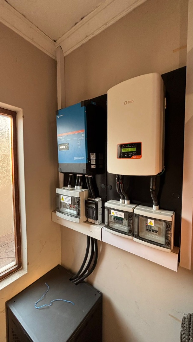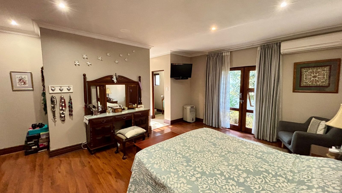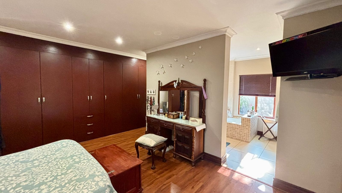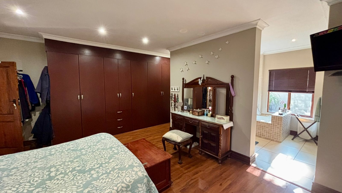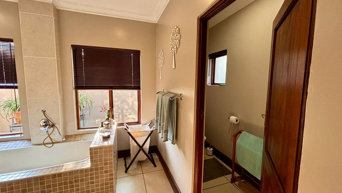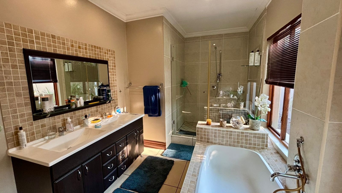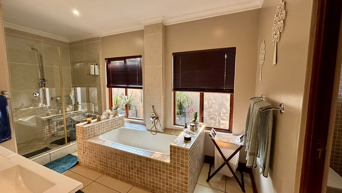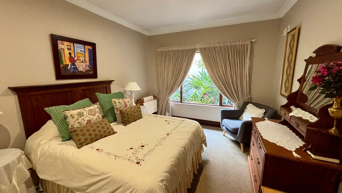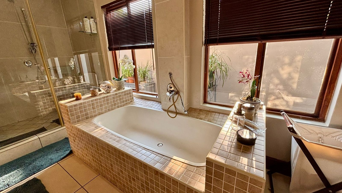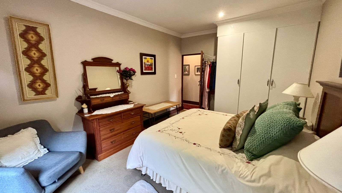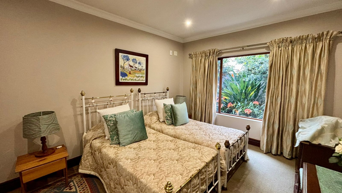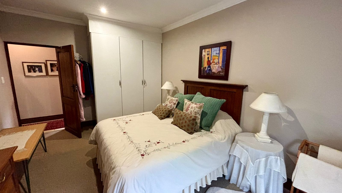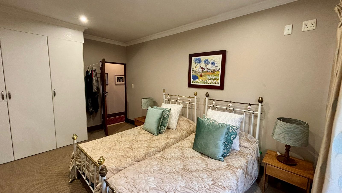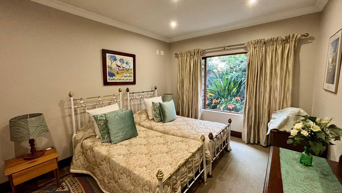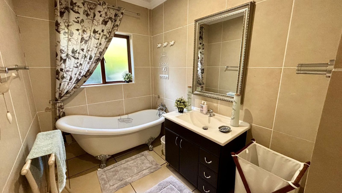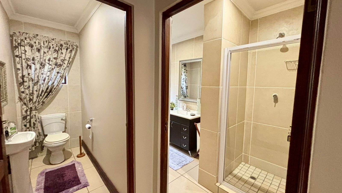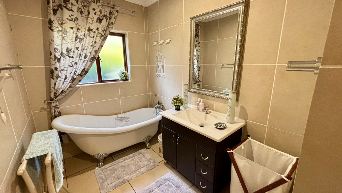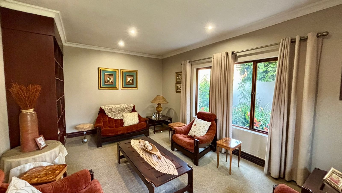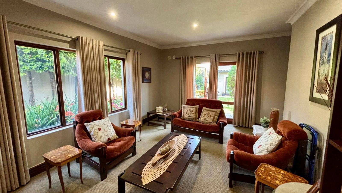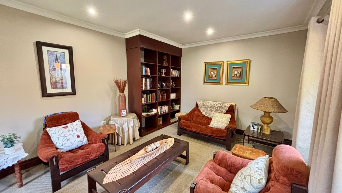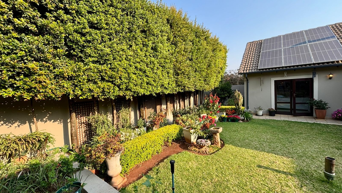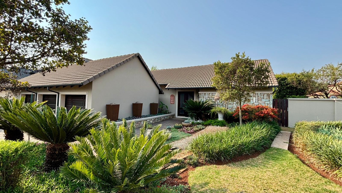- 4
- 2.5
- 3
- 386 m2
- 1 015 m2
Monthly Costs
Monthly Bond Repayment ZAR .
Calculated over years at % with no deposit. Change Assumptions
Affordability Calculator | Bond Costs Calculator | Bond Repayment Calculator | Apply for a Bond- Bond Calculator
- Affordability Calculator
- Bond Costs Calculator
- Bond Repayment Calculator
- Apply for a Bond
Bond Calculator
Affordability Calculator
Bond Costs Calculator
Bond Repayment Calculator
Contact Us

Disclaimer: The estimates contained on this webpage are provided for general information purposes and should be used as a guide only. While every effort is made to ensure the accuracy of the calculator, RE/MAX of Southern Africa cannot be held liable for any loss or damage arising directly or indirectly from the use of this calculator, including any incorrect information generated by this calculator, and/or arising pursuant to your reliance on such information.
Mun. Rates & Taxes: ZAR 3000.00
Monthly Levy: ZAR 2200.00
Property description
This single level home is the perfect haven for families - Walking distance to local private schools. Walking distance to 9 hole golf course.
Nestled in the prestigious Midfield Estate, directly across from the golf course, this refined and generously proportioned residence offers an ideal blend of comfort, practicality, and contemporary living. Thoughtfully designed around a central courtyard, the home is bathed in natural light and promotes effortless interaction between indoor and outdoor areas.
Inside, you'll find a warm and inviting lounge complete with a cozy fireplace, a formal dining area, and a spacious kitchen boasting a substantial central island, abundant cabinetry, and a separate scullery with a walk-in pantry. For those who love to entertain or unwind, the property includes a built-in braai and a flexible entertainment room with doors opening up to the neatly maintained garden.
On offer:
Spacious Main Bedroom with Ensuite open plan bathroom where nature takes center stage. Built in cupboards and doors opening up to the outside garden
Room Two : Spacious bedroom with doors leading to the outside and built in cupboards
Room Three: Spacious bedroom with doors leading to the outside and built in cupboards
Room Two and Three shares a bathroom with a separate toilet.
Room Four: Currently being used for a library room, but can be used for a fourth bedroom or a study/home office
Domestic Room with ensuite bathroom
Three spacious Garages with additional storage and ample parking space
Additional features:
8000 litre of water storage tank
Solar panels with battery and inverter
Property Details
- 4 Bedrooms
- 2.5 Bathrooms
- 3 Garages
- 1 Ensuite
- 1 Lounges
- 1 Dining Area
Property Features
- Study
- Golf Course
- Staff Quarters
- Storage
- Access Gate
- Scenic View
- Kitchen
- Built In Braai
- Fire Place
- Pantry
- Guest Toilet
- Entrance Hall
- Paving
- Garden
- Family TV Room
| Bedrooms | 4 |
| Bathrooms | 2.5 |
| Garages | 3 |
| Floor Area | 386 m2 |
| Erf Size | 1 015 m2 |
