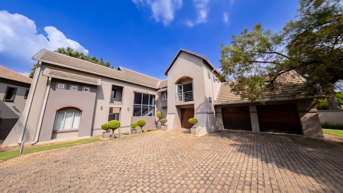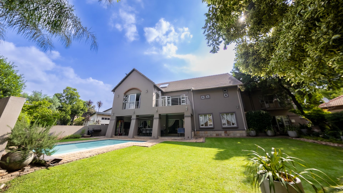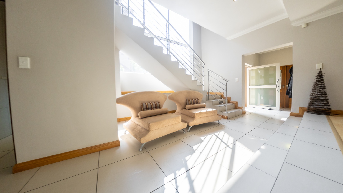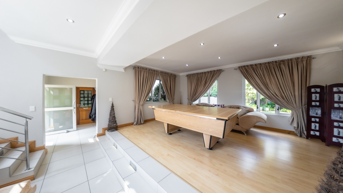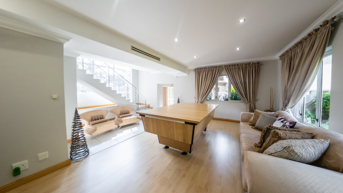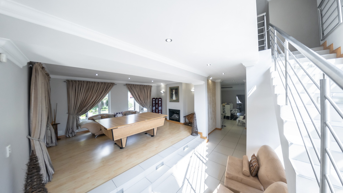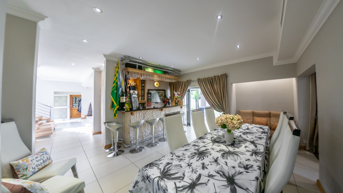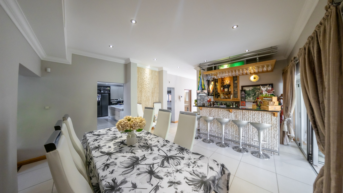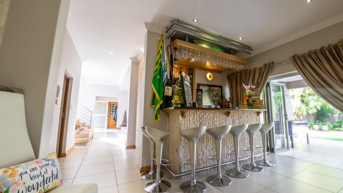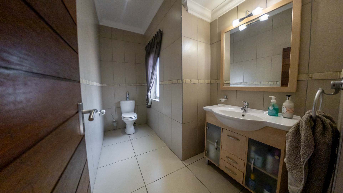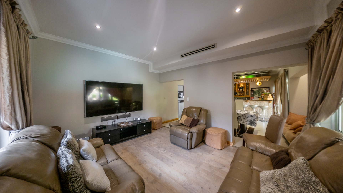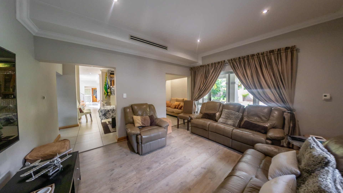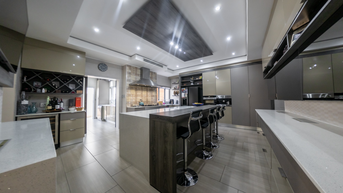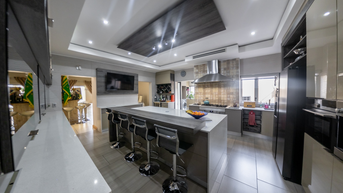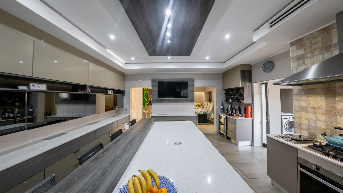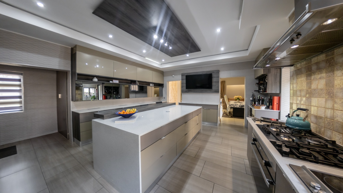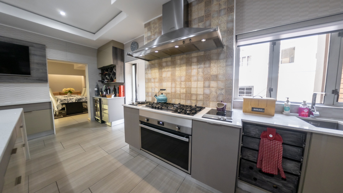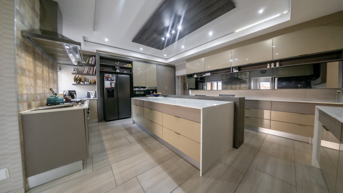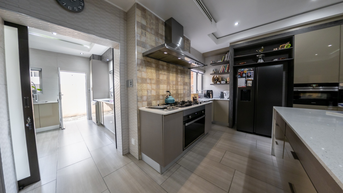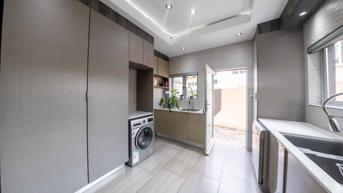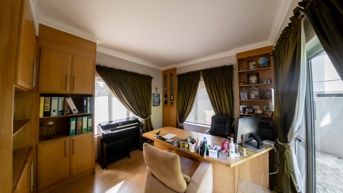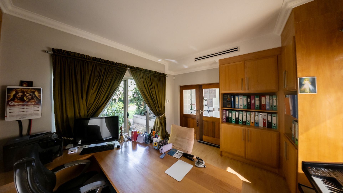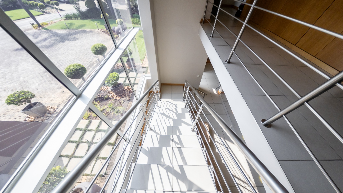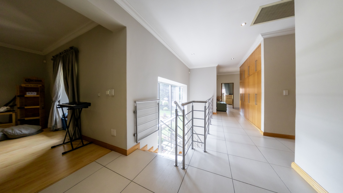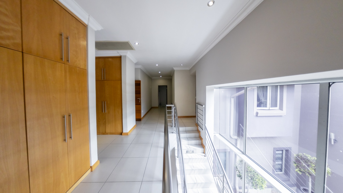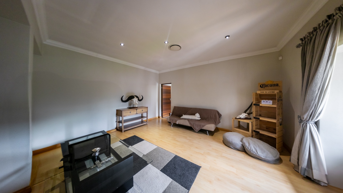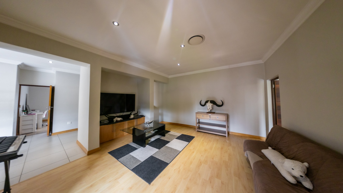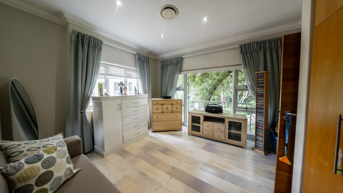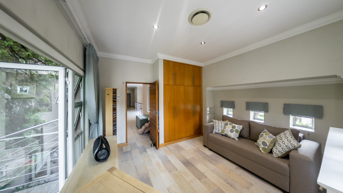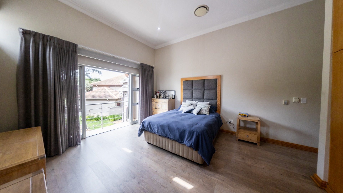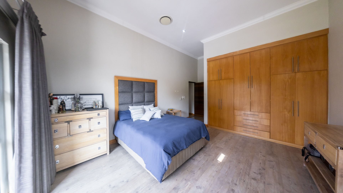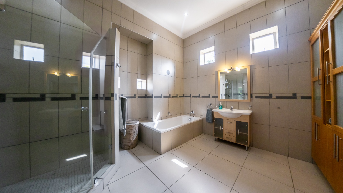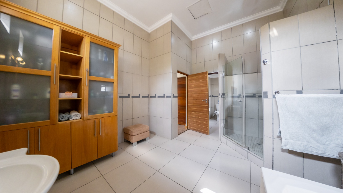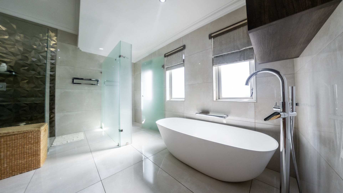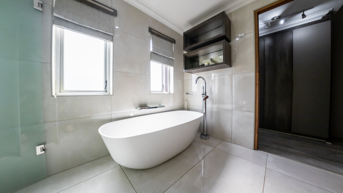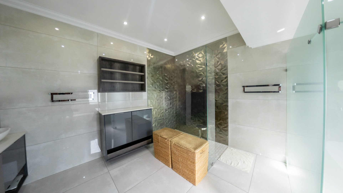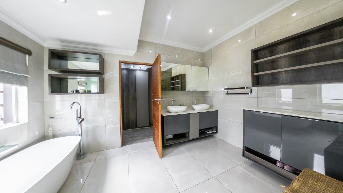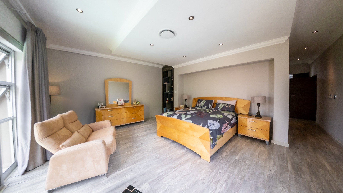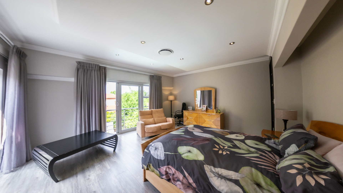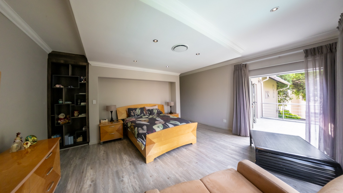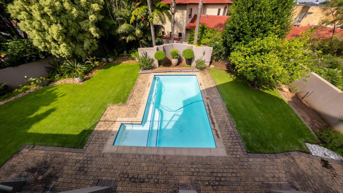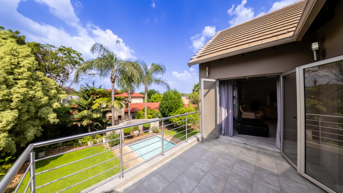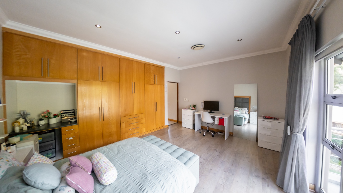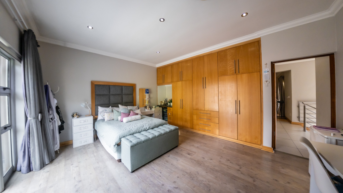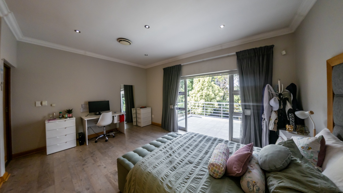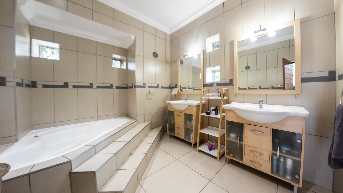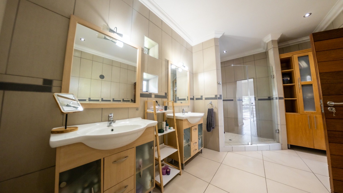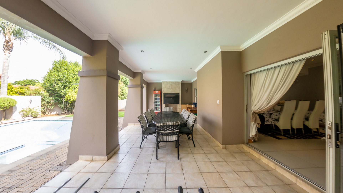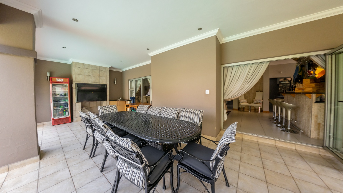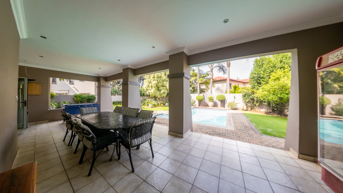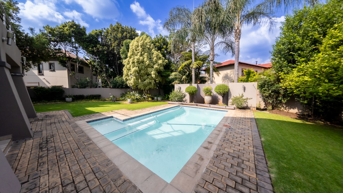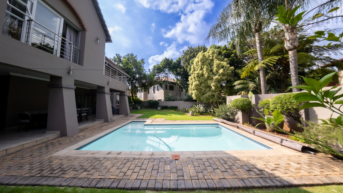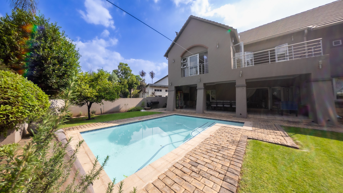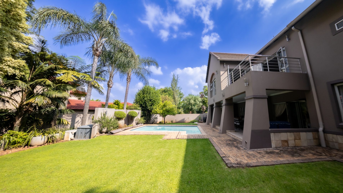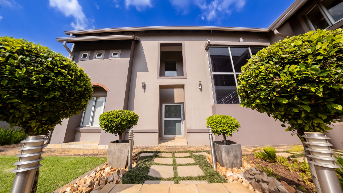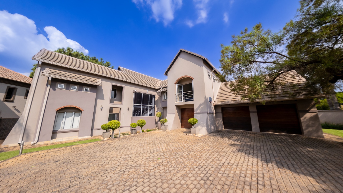- 4
- 3.5
- 3
- 589 m2
- 1 114 m2
Monthly Costs
Monthly Bond Repayment ZAR .
Calculated over years at % with no deposit. Change Assumptions
Affordability Calculator | Bond Costs Calculator | Bond Repayment Calculator | Apply for a Bond- Bond Calculator
- Affordability Calculator
- Bond Costs Calculator
- Bond Repayment Calculator
- Apply for a Bond
Bond Calculator
Affordability Calculator
Bond Costs Calculator
Bond Repayment Calculator
Contact Us

Disclaimer: The estimates contained on this webpage are provided for general information purposes and should be used as a guide only. While every effort is made to ensure the accuracy of the calculator, RE/MAX of Southern Africa cannot be held liable for any loss or damage arising directly or indirectly from the use of this calculator, including any incorrect information generated by this calculator, and/or arising pursuant to your reliance on such information.
Mun. Rates & Taxes: ZAR 5470.00
Monthly Levy: ZAR 2210.00
Property description
Discover this impressive multi-level contemporary residence nestled within the secure and sought-after Midstream Estate. Boasting a generous 589 sqm under roof on an 1114 sqm erf, this property immediately captivates with its modern aesthetic, integrated three garages, and expansive paved driveway, offering excellent curb appeal and ample parking.
Step inside to a bright and spacious interior, characterized by an open-plan design, high ceilings, and abundant natural light filtering through large windows. The home features three distinct lounge areas and a dedicated dining room, providing versatile spaces for relaxation and entertaining. Modern recessed lighting, clean wood laminate and tiled flooring, and a contemporary staircase with sleek metal railings enhance the sophisticated ambiance. A notable highlight is the well-equipped home bar, perfect for social gatherings.
This residence offers four comfortable bedrooms and three and a half bathrooms, including two en-suite facilities and a convenient guest toilet. The bathrooms feature modern floating vanities and neutral-toned tiled surfaces, ensuring both style and functionality. A dedicated study provides an ideal space for work or quiet contemplation.
Outdoor living is equally impressive, with a private swimming pool set within a large, well-maintained lawn, offering a serene escape. A covered patio provides an ideal spot for al fresco dining and entertaining, while an upper-level balcony extends the outdoor enjoyment. The property also benefits from three garages, staff quarters, and a garden.
Midstream Estate is renowned for its secure, family-oriented lifestyle, offering residents access to a clubhouse and a vibrant community atmosphere within Centurion.
Key Features:
* 4 Bedrooms upstairs
* 3.5 Bathrooms (2 En-suite)
* Pajama Lounge upstairs
* Formal Lounge with Fireplace as you come through the front door
* TV Lounge
* Dining Room with a built in bar, leading out to the Patio
* Modern Kitchen with large Scullery
* Study with built in cabinetry
* Private Swimming Pool
* Covered Patio with a built in braai
* 3 Garages & Ample Paved Parking
* Staff Quarters
* 24-Hour Security in Gated Eco-Estate
Extra Features:
* Approved HOA-drawn plans to expand the home
* Central vacuum system
* Central air-conditioning
* Aluminium window frames
* Two solar geysers
Note: Rates and Levies are estimated.
No cats allowed and only 2 dogs per stand in Midstream Estates.
Property Details
- 4 Bedrooms
- 3.5 Bathrooms
- 3 Garages
- 2 Ensuite
- 3 Lounges
- 1 Dining Area
Property Features
- Study
- Balcony
- Patio
- Pool
- Club House
- Staff Quarters
- Storage
- Aircon
- Pets Allowed
- Security Post
- Access Gate
- Kitchen
- Built In Braai
- Fire Place
- Guest Toilet
- Entrance Hall
- Paving
- Garden
- Family TV Room
| Bedrooms | 4 |
| Bathrooms | 3.5 |
| Garages | 3 |
| Floor Area | 589 m2 |
| Erf Size | 1 114 m2 |
