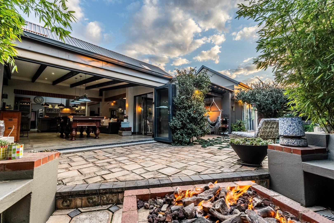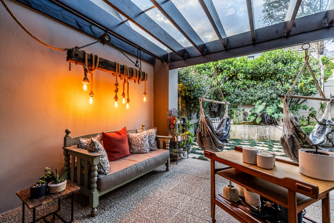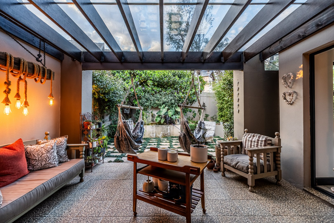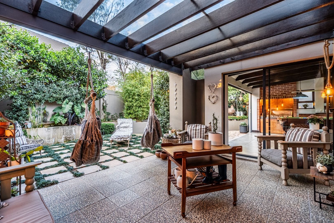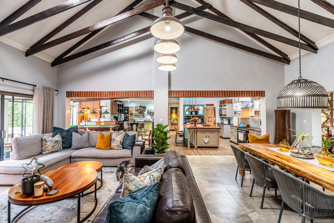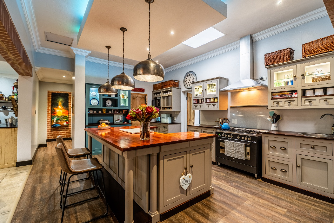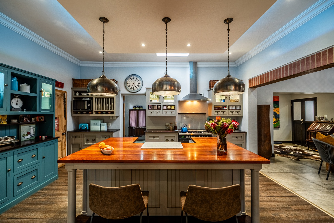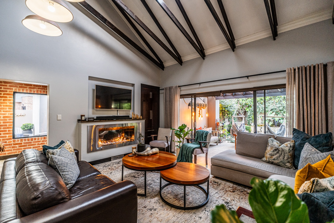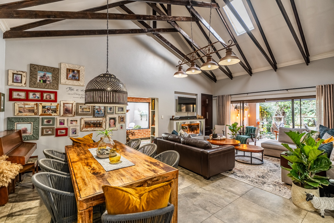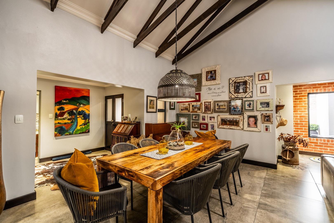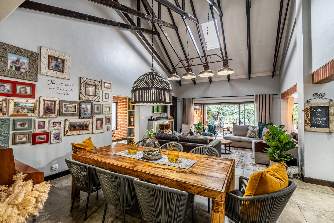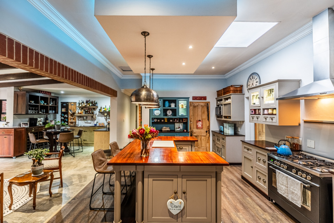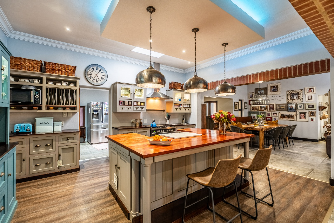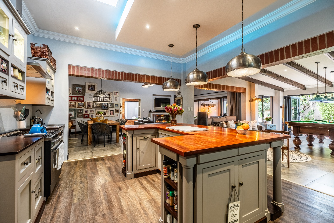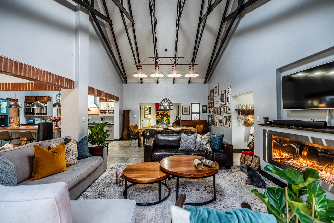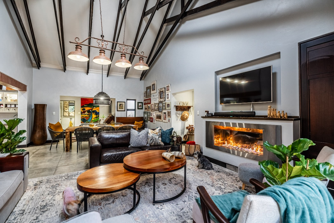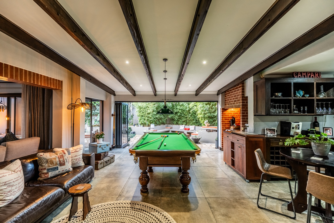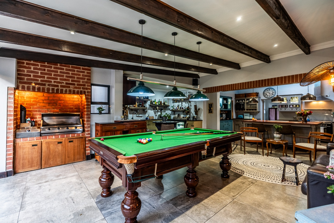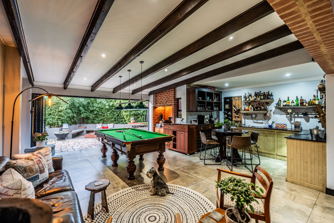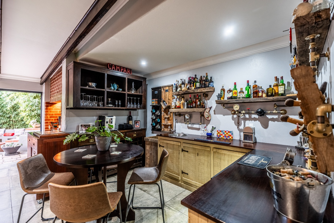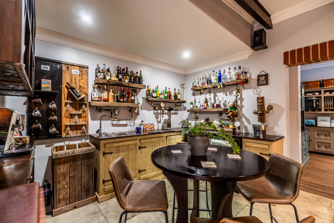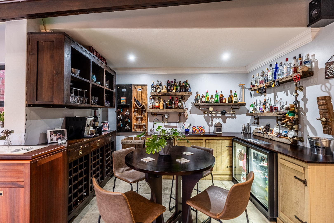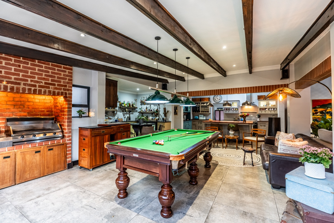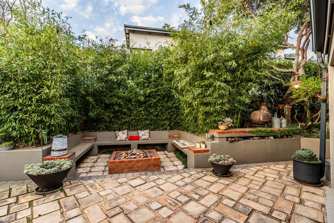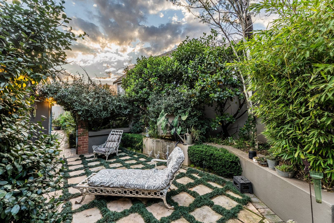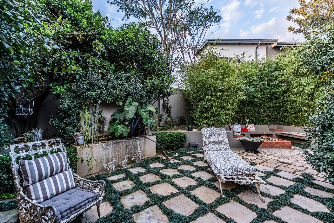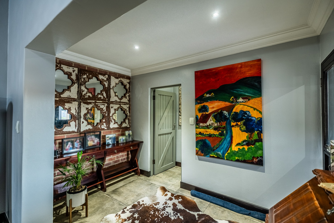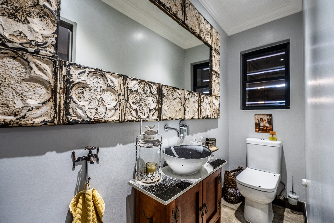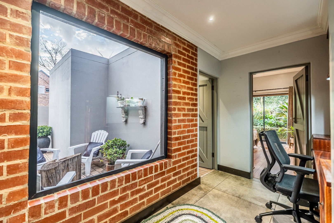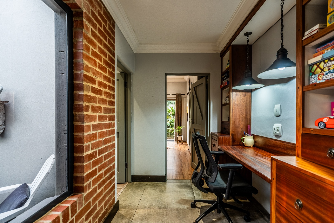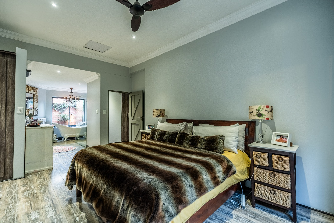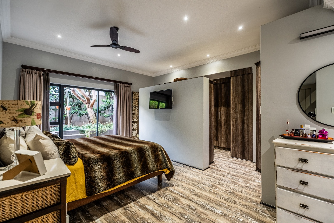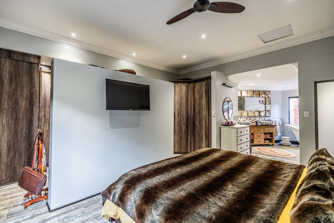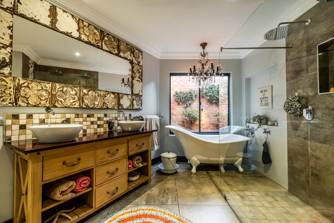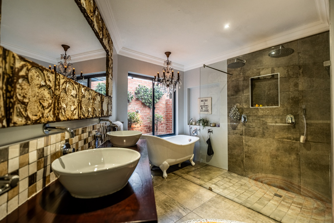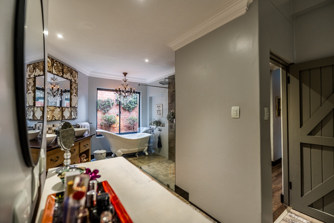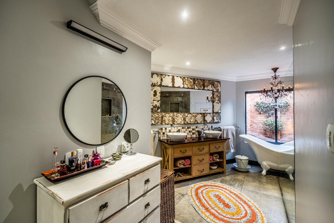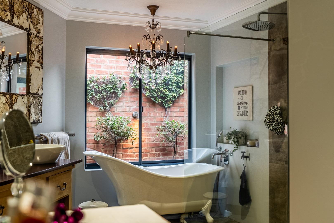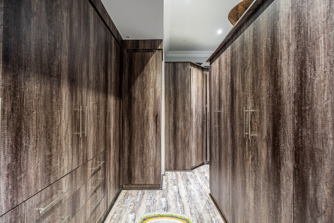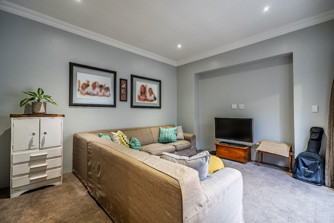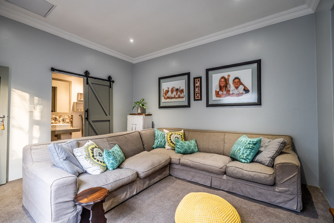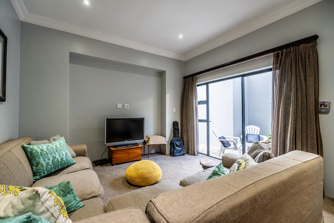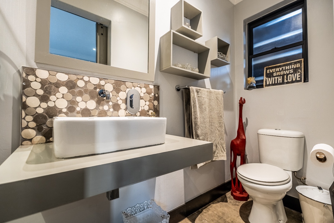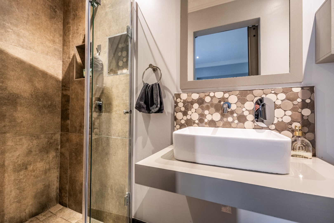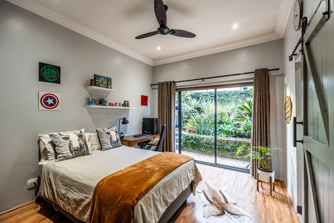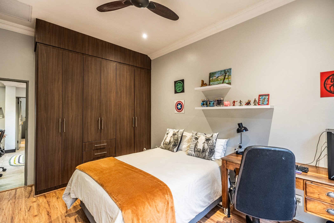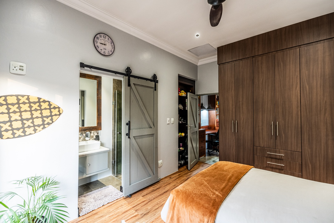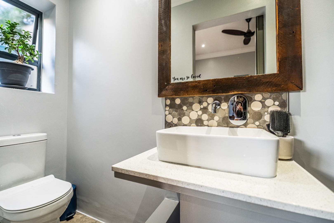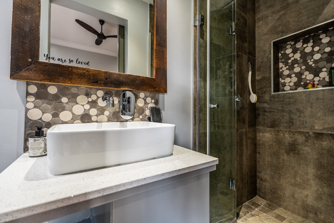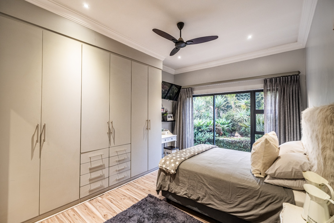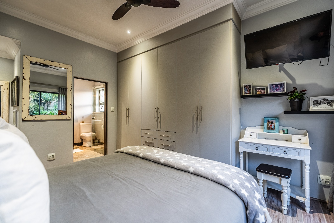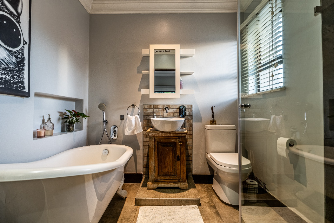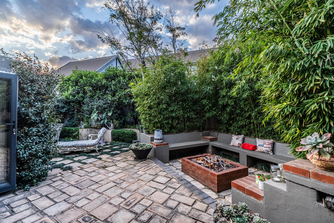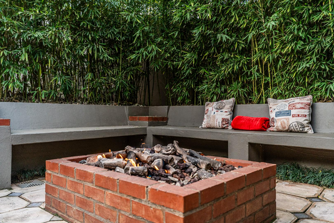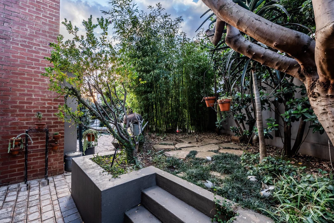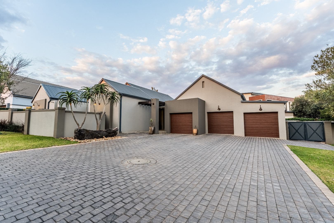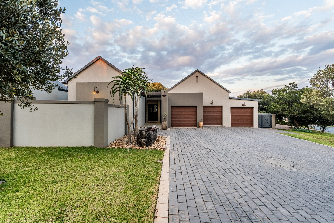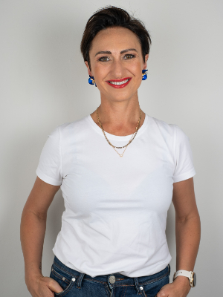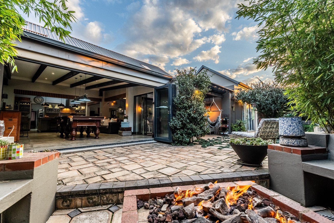- 4
- 4
- 3
- 378 m2
- 814.0 m2
Monthly Costs
Monthly Bond Repayment ZAR .
Calculated over years at % with no deposit. Change Assumptions
Affordability Calculator | Bond Costs Calculator | Bond Repayment Calculator | Apply for a Bond- Bond Calculator
- Affordability Calculator
- Bond Costs Calculator
- Bond Repayment Calculator
- Apply for a Bond
Bond Calculator
Affordability Calculator
Bond Costs Calculator
Bond Repayment Calculator
Contact Us

Disclaimer: The estimates contained on this webpage are provided for general information purposes and should be used as a guide only. While every effort is made to ensure the accuracy of the calculator, RE/MAX of Southern Africa cannot be held liable for any loss or damage arising directly or indirectly from the use of this calculator, including any incorrect information generated by this calculator, and/or arising pursuant to your reliance on such information.
Mun. Rates & Taxes: ZAR 3200.00
Monthly Levy: ZAR 2164.00
Property description
Exquisite 4-Bedroom Farmhouse Elegance !
TRI MANDATE
Viewings and show days by appointment only
Nestled within the exclusive Midstream Ridge Estate, this
impeccable single-level residence epitomizes sophisticated farm style living.
Designed with exceptional attention to detail, the home offers expansive,
light-filled open-plan spaces that effortlessly connect to a stylish boma and
meticulously landscaped gardens, ideal for elegant entertaining and serene
family living.
The bespoke kitchen is a culinary masterpiece, featuring a
generous breakfast island, gas stove, walk in pantry, and a scullery/laundry.
Entertain guests in the exquisite built-in braai and bar
area, seamlessly extending outdoors to lush greenery.
The sumptuous main suite is a private sanctuary with a
spacious walk in cupboard, luxurious en suite bathroom, and tranquil garden
access. Each additional bedroom enjoys its own en suite and direct outdoor
access, while a versatile fourth bedroom and dedicated study nook cater to
modern family needs.
Additional highlights include a guest toilet, three
automated garages, fully appointed nanny’s quarters, and an energy-efficient
solar installation.
Immaculately maintained, this distinguished home combines
timeless charm with contemporary luxury in one of the estate’s most coveted
addresses.
Arrange your exclusive viewing today.
Property Details
- 4 Bedrooms
- 4 Bathrooms
- 3 Garages
- 3 Ensuite
- 2 Lounges
- 1 Dining Area
Property Features
- Study
- Patio
- Club House
- Staff Quarters
- Storage
- Pets Allowed
- Security Post
- Access Gate
- Kitchen
- Built In Braai
- Fire Place
- Entrance Hall
- Paving
- Garden
- Family TV Room
Video
Virtual Tour
| Bedrooms | 4 |
| Bathrooms | 4 |
| Garages | 3 |
| Floor Area | 378 m2 |
| Erf Size | 814.0 m2 |
