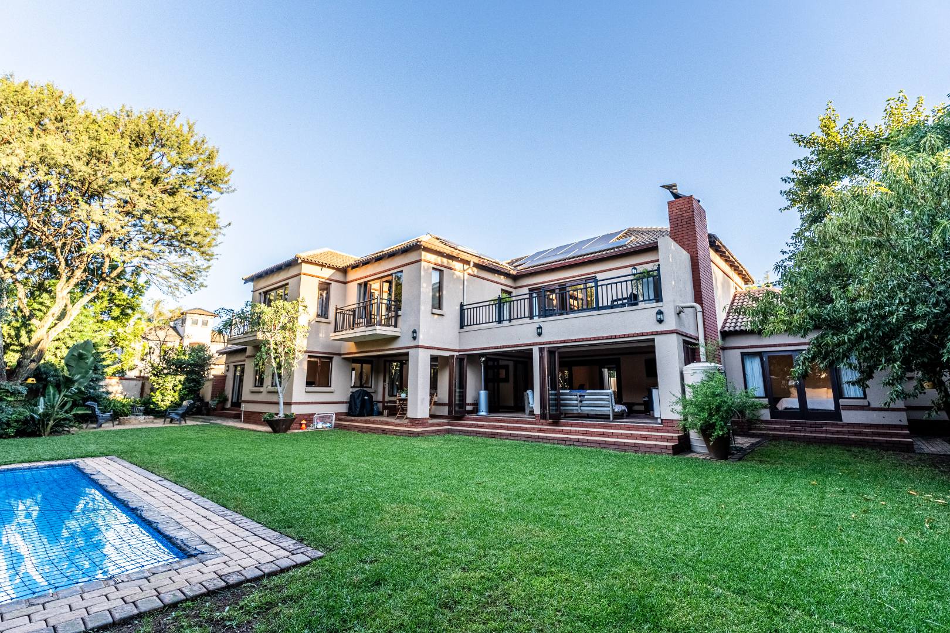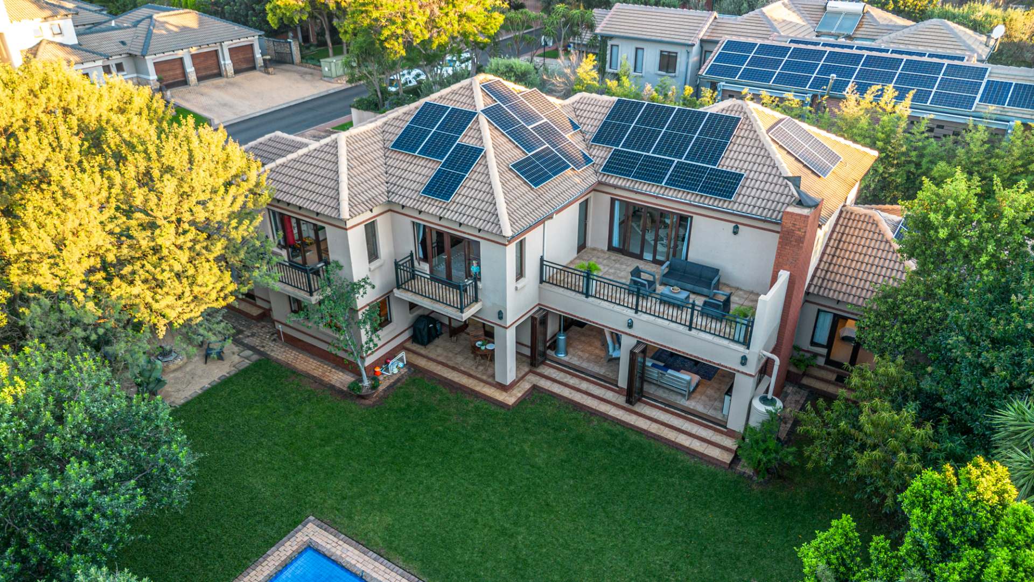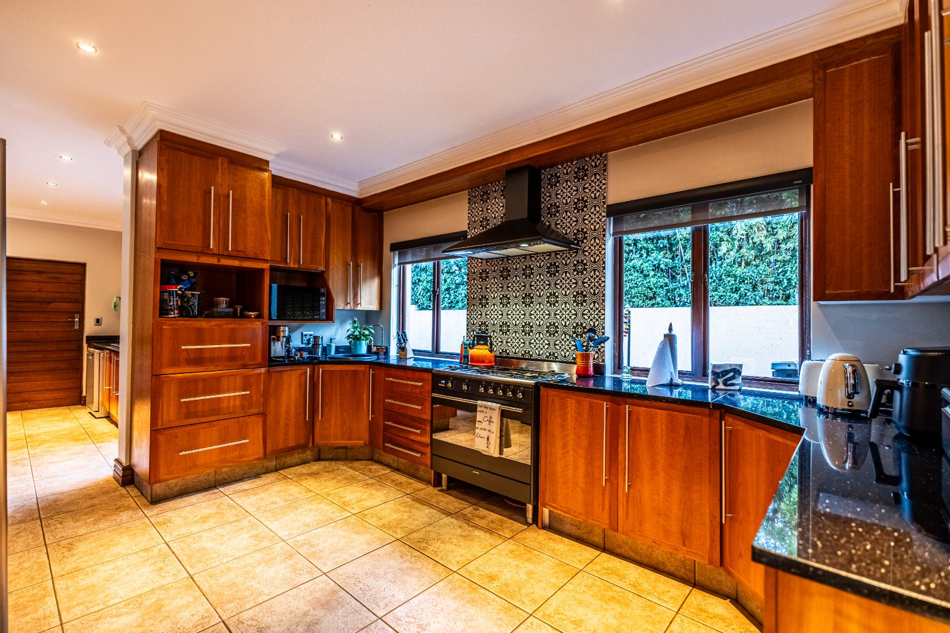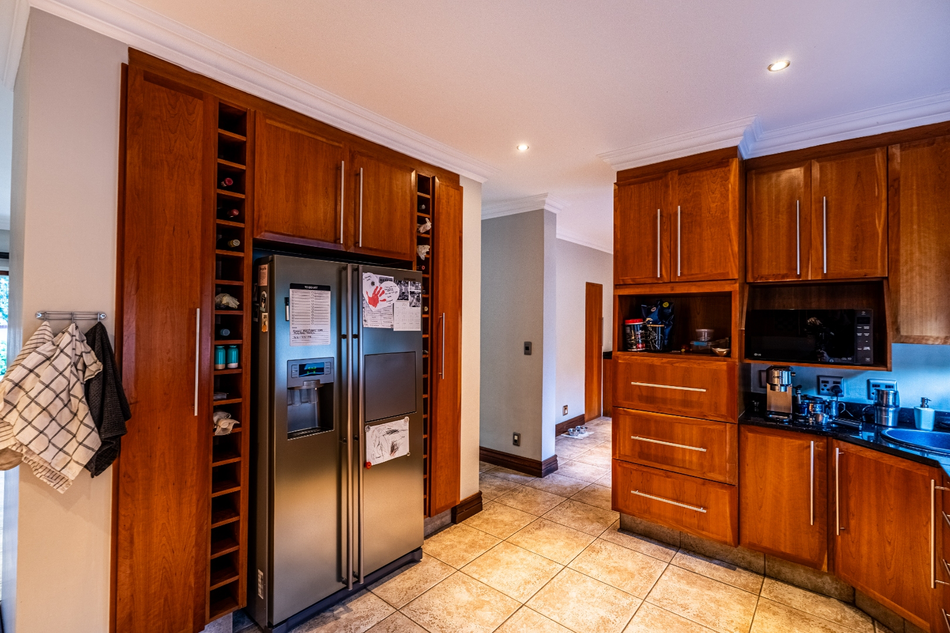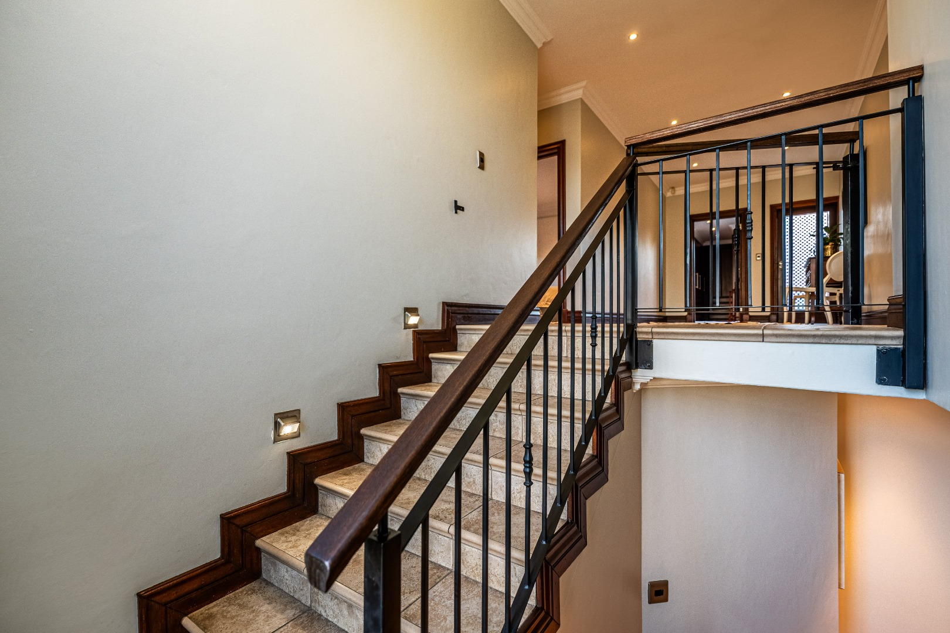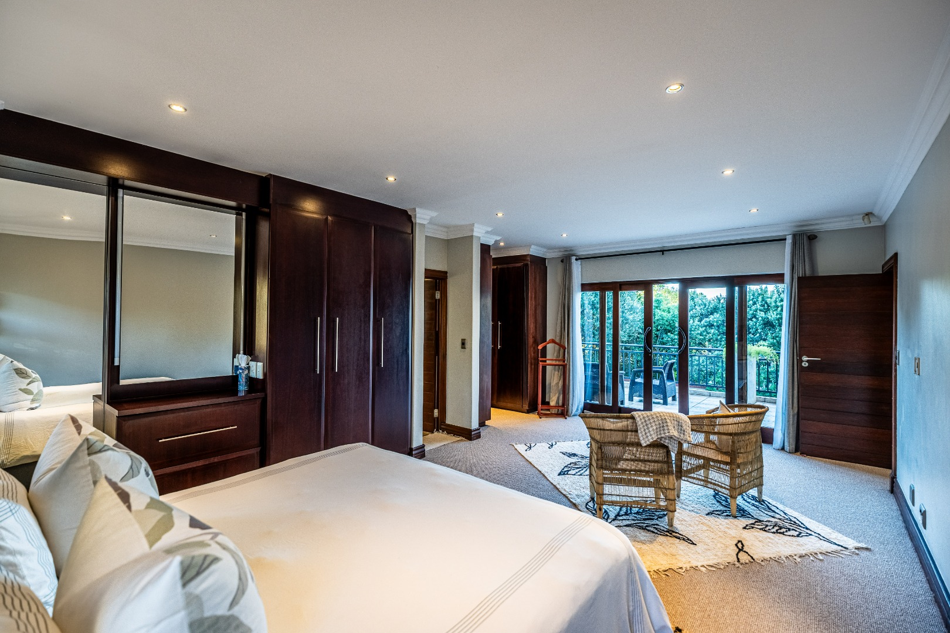- 5
- 3.5
- 2
- 451 m2
- 1 046 m2
Monthly Costs
Monthly Bond Repayment ZAR .
Calculated over years at % with no deposit. Change Assumptions
Affordability Calculator | Bond Costs Calculator | Bond Repayment Calculator | Apply for a Bond- Bond Calculator
- Affordability Calculator
- Bond Costs Calculator
- Bond Repayment Calculator
- Apply for a Bond
Bond Calculator
Affordability Calculator
Bond Costs Calculator
Bond Repayment Calculator
Contact Us

Disclaimer: The estimates contained on this webpage are provided for general information purposes and should be used as a guide only. While every effort is made to ensure the accuracy of the calculator, RE/MAX of Southern Africa cannot be held liable for any loss or damage arising directly or indirectly from the use of this calculator, including any incorrect information generated by this calculator, and/or arising pursuant to your reliance on such information.
Mun. Rates & Taxes: ZAR 4907.00
Monthly Levy: ZAR 2200.00
Property description
Gorgeous 5-Bedroom Family Home in Midstream Estate – Walking Distance to Midstream College!
SOLE AND EXCLUSIVE MANDATE!!
This exceptional family home offers the perfect blend of comfort, style, and location. Boasting five spacious bedrooms, including a convenient guest suite downstairs and four well-appointed bedrooms upstairs, this home is ideal for modern family living.
Step into well-planned living areas that flow seamlessly into an expansive braai and entertainment space – perfect for hosting friends and family. The entertainment area opens onto a lush, established garden and a generously sized, heated swimming pool, creating a serene outdoor retreat on a corner stand!
A large private study with direct garden access provides the perfect work-from-home setup or a quiet reading space. Every detail of this home has been thoughtfully designed for functionality, elegance, and everyday comfort.
Upstairs offers four spacious bedrooms, ideal for family living. Three of the bedrooms share a stylish, full bathroom, while the master suite is a true retreat—complete with a luxurious en suite bathroom, abundant cupboard space, and stunning views from its private balcony.
Key Features
Kitchen with Smeg oven
Scullery with walk in pantry and broom cupboard with space for three appliances
Study
2 Living Areas
Dining Room
Guest Room en suite downstairs
Four bedrooms upstairs
Large main bedroom en suite with beautiful balcony
Double Garage
Staff Quarters
Swimming Pool
5Kva Inverter
18 Solar Panels
Property Details
- 5 Bedrooms
- 3.5 Bathrooms
- 2 Garages
- 2 Ensuite
- 2 Lounges
- 1 Dining Area
Property Features
- Study
- Balcony
- Pool
- Staff Quarters
- Storage
- Pets Allowed
- Kitchen
- Pantry
- Guest Toilet
- Entrance Hall
- Paving
- Garden
- Family TV Room
Video
Virtual Tour
| Bedrooms | 5 |
| Bathrooms | 3.5 |
| Garages | 2 |
| Floor Area | 451 m2 |
| Erf Size | 1 046 m2 |

