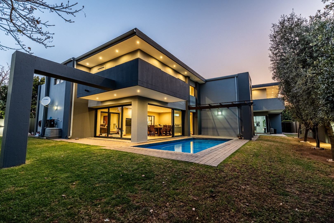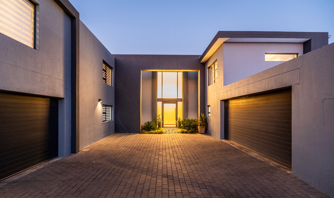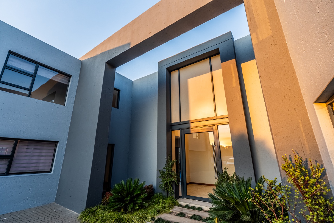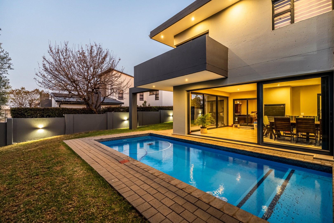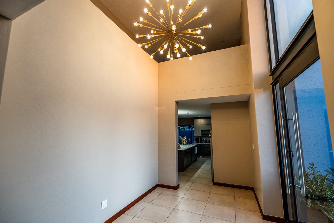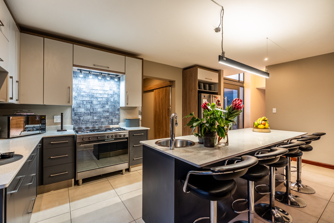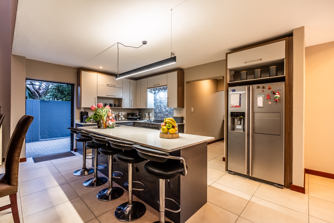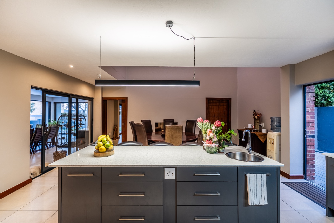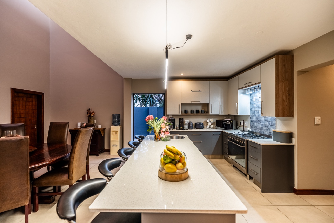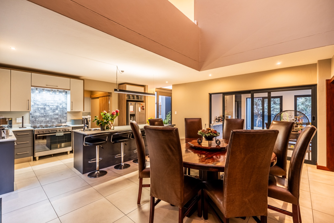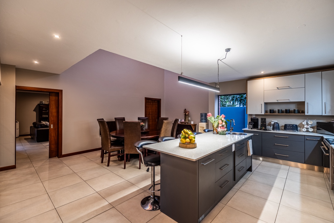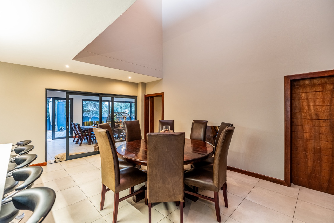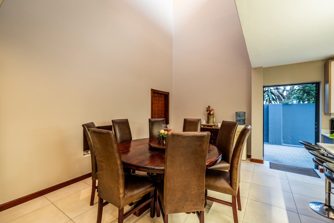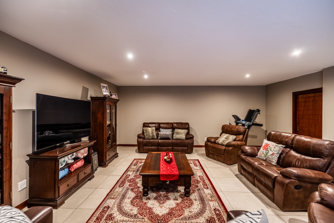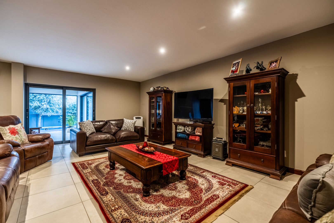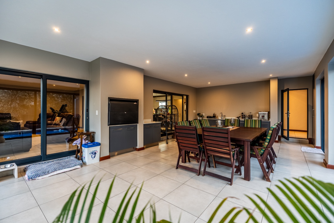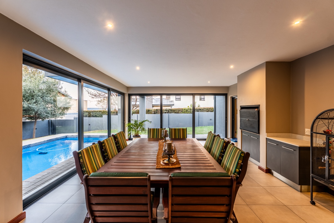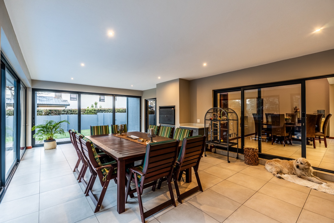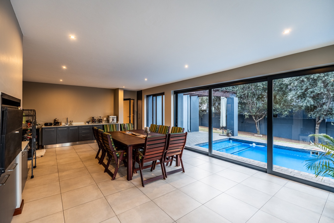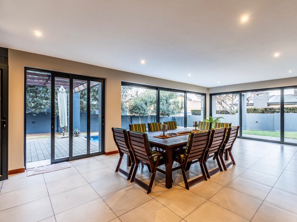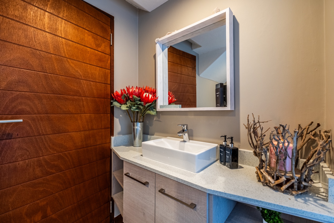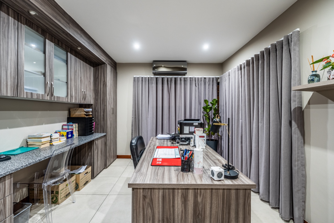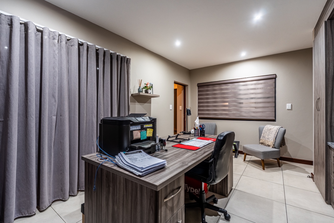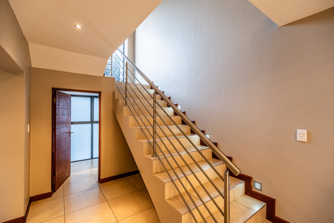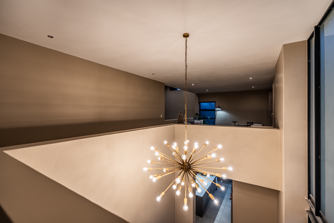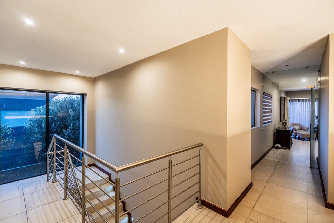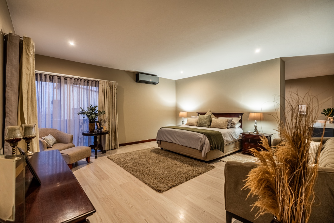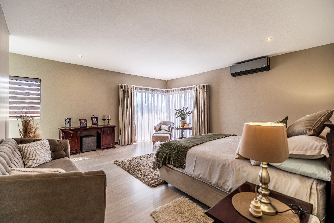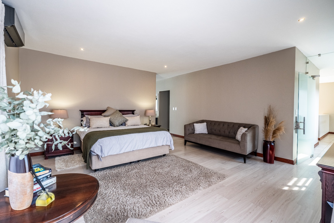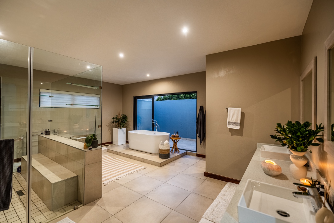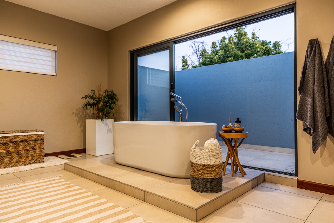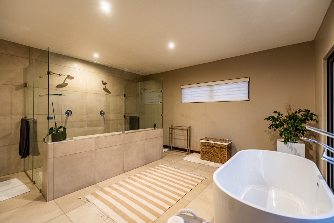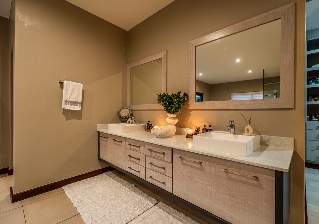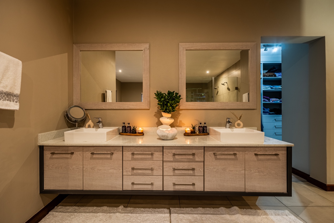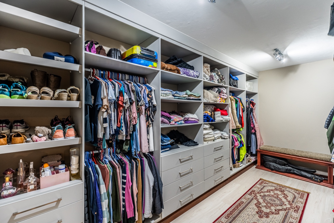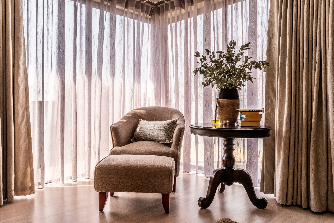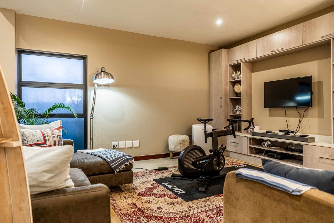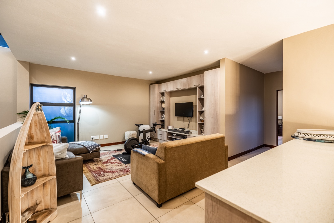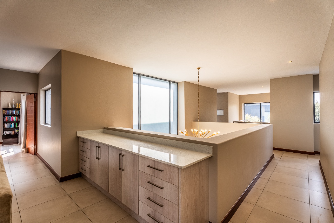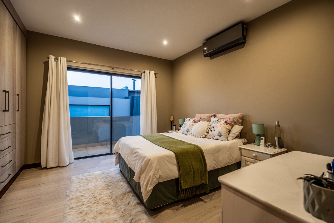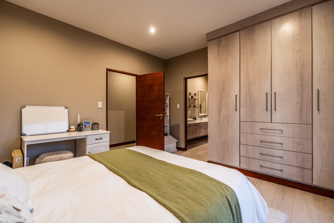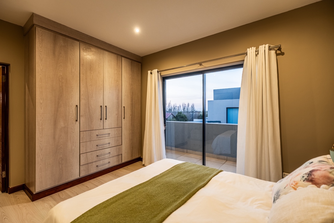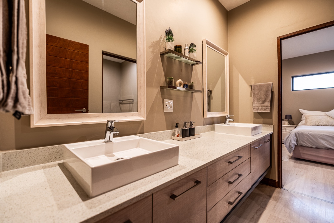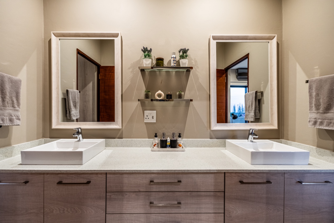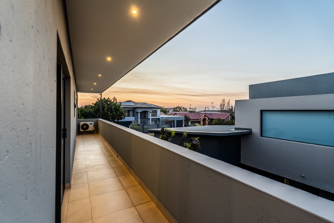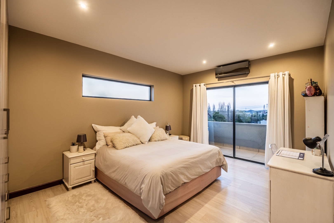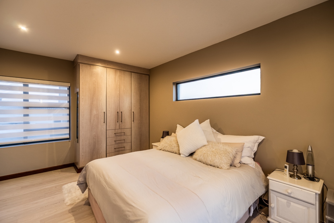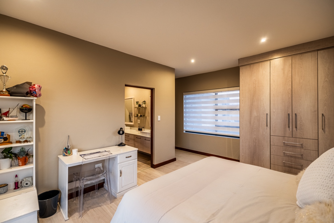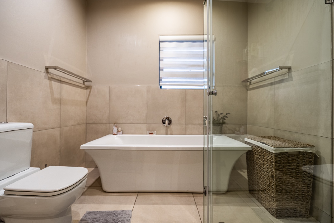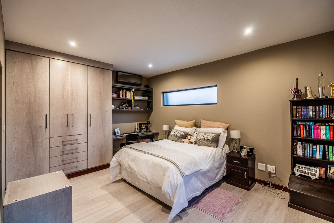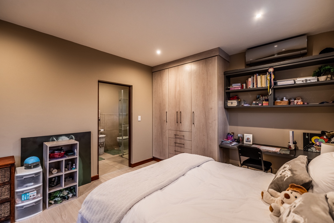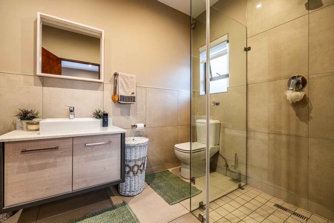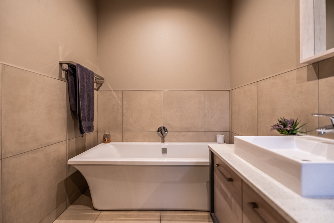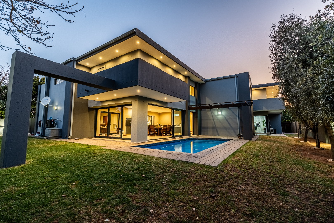- 5
- 4
- 4
- 565 m2
- 1 032 m2
Monthly Costs
Monthly Bond Repayment ZAR .
Calculated over years at % with no deposit. Change Assumptions
Affordability Calculator | Bond Costs Calculator | Bond Repayment Calculator | Apply for a Bond- Bond Calculator
- Affordability Calculator
- Bond Costs Calculator
- Bond Repayment Calculator
- Apply for a Bond
Bond Calculator
Affordability Calculator
Bond Costs Calculator
Bond Repayment Calculator
Contact Us

Disclaimer: The estimates contained on this webpage are provided for general information purposes and should be used as a guide only. While every effort is made to ensure the accuracy of the calculator, RE/MAX of Southern Africa cannot be held liable for any loss or damage arising directly or indirectly from the use of this calculator, including any incorrect information generated by this calculator, and/or arising pursuant to your reliance on such information.
Mun. Rates & Taxes: ZAR 5900.00
Monthly Levy: ZAR 2210.00
Property description
Step into Elegance and Luxury with this Modern Double-story home!
--SOLE AND EXCLUSIVE MANDATE --
A perfect blend of contemporary style and cozy comfort!. This exquisite property offers 565 square meters under roof providing ample space for comfortable living.
Perfectly situated just a stone's throw from Midstream Ridge Primary, and conveniently close to an entrance gate of the estate, the shopping centre, restaurants, gym etc.
This Midstream Ridge home offers 4 ensuite bedrooms upstairs (3 full bathrooms) and a 5th bedroom downstairs - used as a home office with a separate shower bathroom.
Downstairs;
- The heart of this home is the sleek modern kitchen, complete with a freestanding range with gas hob and electric oven, walk-in pantry and a separate scullery, providing ample cupboards for storage, and worktop space. The central island with prep bowl double beautifully as a breakfast counter with space for high chairs, making this a favorite gathering point for the family.
- You will love the dining area which is open plan to the kitchen, and features a double-sided gas fireplace between the dining area and private family room.
- Downstairs also offers a spacious private family room which flows effortlessly into the large enclosed patio with a built-in braai.
- The generous enclosed patio with large sliding doors open onto the garden and sparkling heated swimming pool. This is the perfect space for hosting unforgettable gatherings.
- The property includes two double garages, each with automated doors, comfortably housing two vehicles. (4 in total)
- One of the garages also features an internal storeroom for added convenience.
- An additional separate exterior storage room, perfect for garde4n equipment
Upstairs;
- Master Suite - What truly sets this property apart is the luxurious master suite! An expansive retreat featuring a large ensuite bathroom boasting a double shower, private outdoor shower, freestanding bath, twin basins, separate toilet, and large walk-in wardrobe.
- Two sizeable bedrooms with built in cupboards, aircon and doors opening onto a private balcony. These bedrooms share an ensuite bathroom with twin basins, bath, toilet and shower.
- A spacious bedroom with full ensuite bathroom, built in cupboards, aircon, and sliding door opening onto a balcony.
- Also upstairs, a cozy pajama lounge perfect for family relaxation.
Extra Features;
- The home is packed with thoughtful extras like:
- Air conditioning
- Heated pool with heat pump
- Gas geyser
- Solar panels with backup battery system for energy efficiency
- Automated irrigation
- Staff room with separate shower bathroom
- 2x double garages with automated garage doors
- Internal store room, easily accessible directly from inside the house
- Exterior storeroom for garden equipment
This home is not only modern and sophisticated, but also warm and inviting - a perfect haven for creating beautiful memories.
Call me today to arrange your private viewing!
Property Details
- 5 Bedrooms
- 4 Bathrooms
- 4 Garages
- 4 Ensuite
- 2 Lounges
- 1 Dining Area
Property Features
- Balcony
- Patio
- Pool
- Staff Quarters
- Aircon
- Pets Allowed
- Built In Braai
- Fire Place
- Guest Toilet
- Irrigation System
- Paving
- Garden
Video
| Bedrooms | 5 |
| Bathrooms | 4 |
| Garages | 4 |
| Floor Area | 565 m2 |
| Erf Size | 1 032 m2 |
