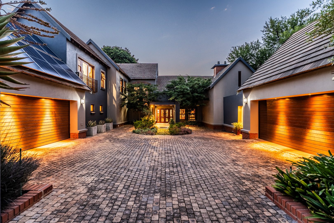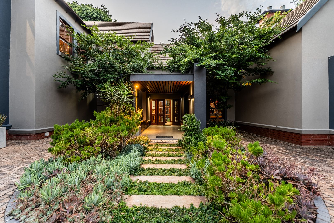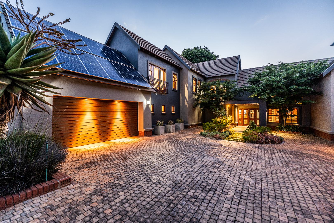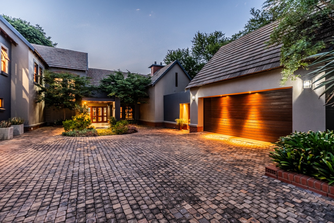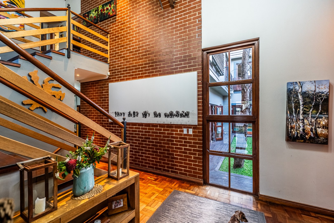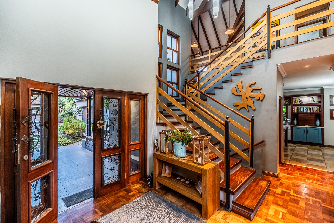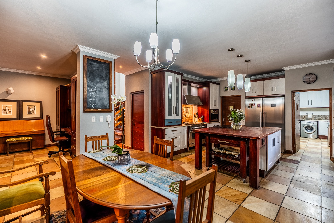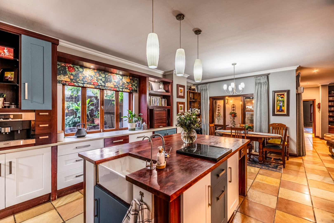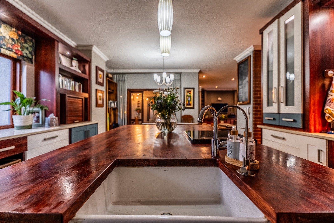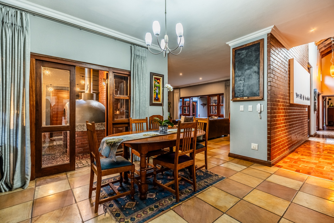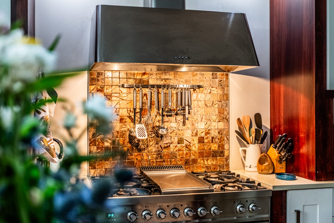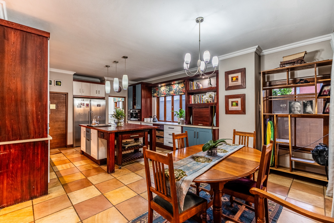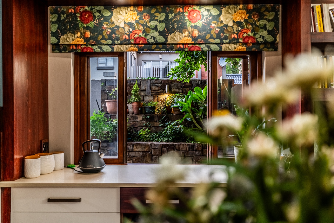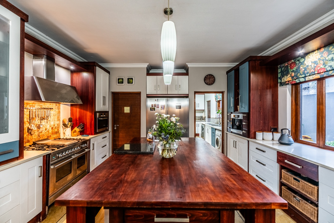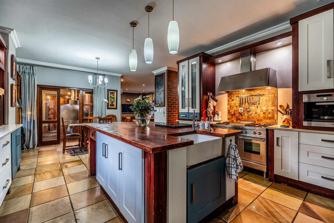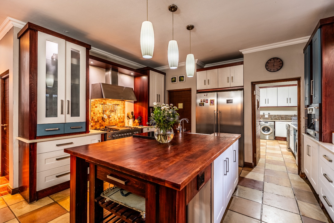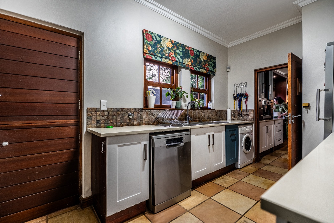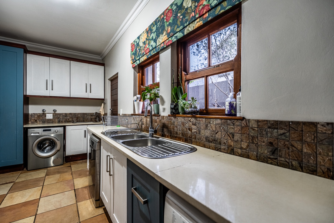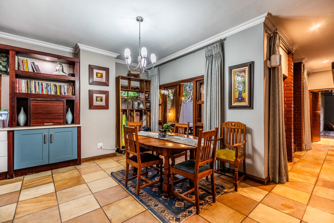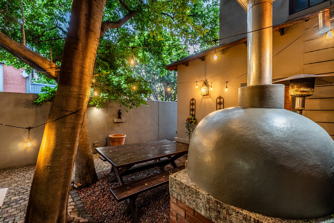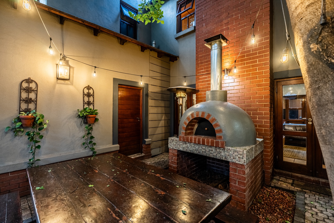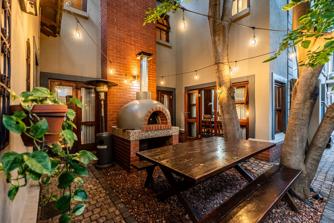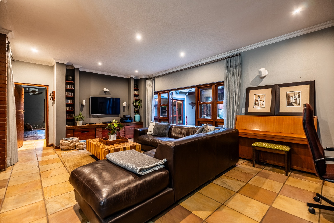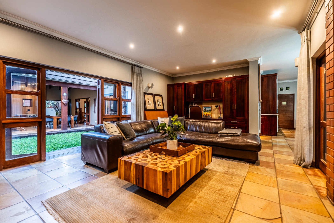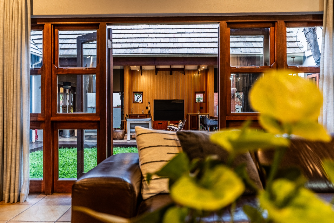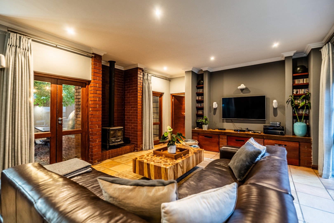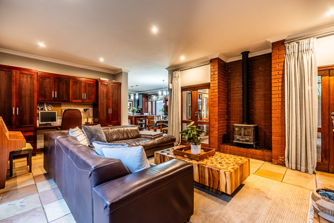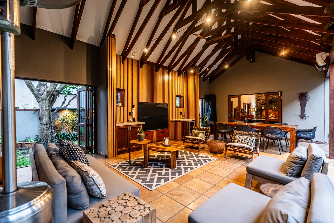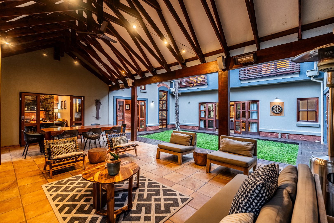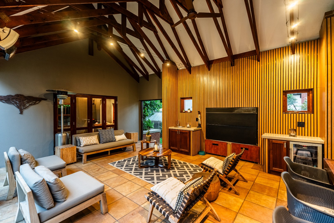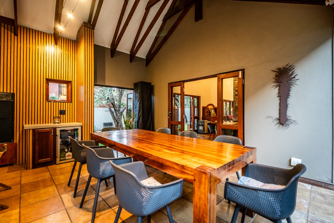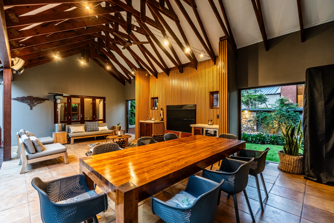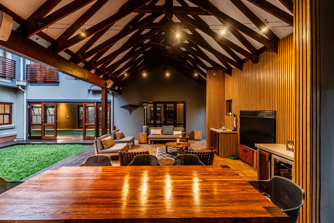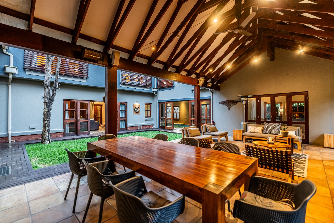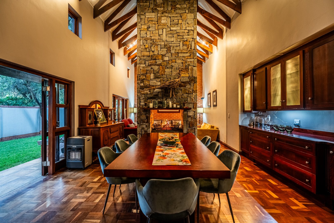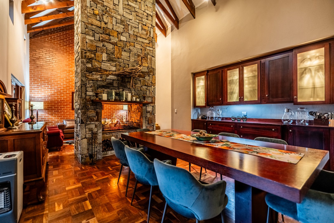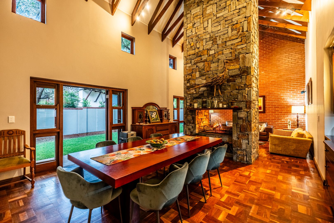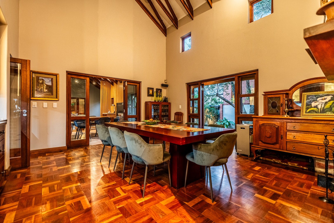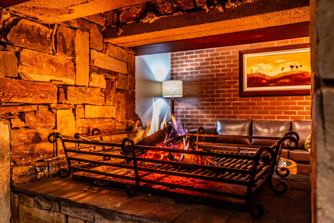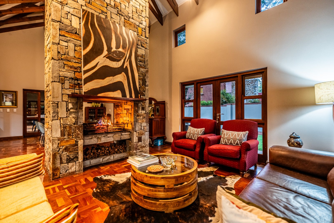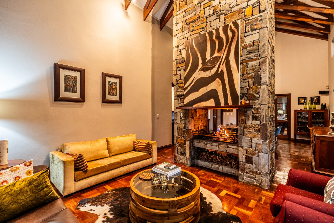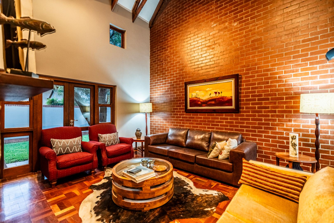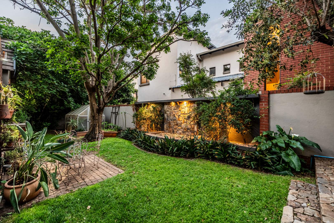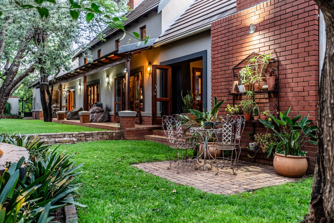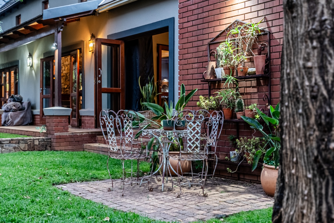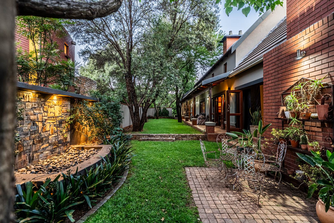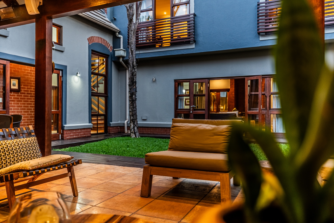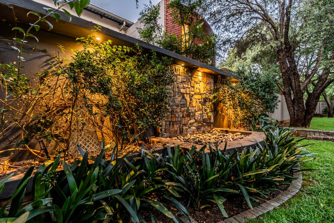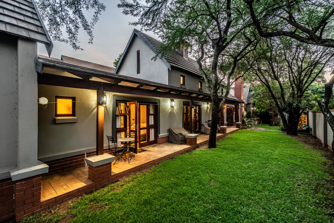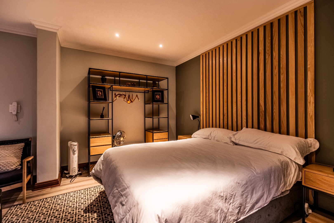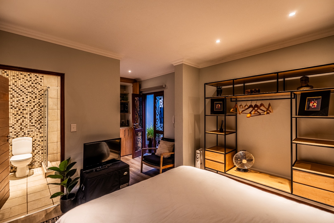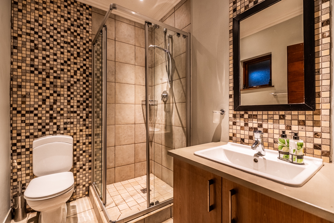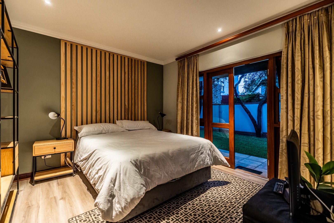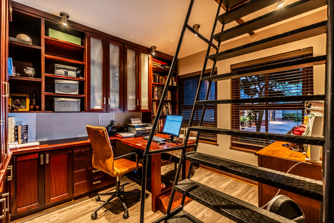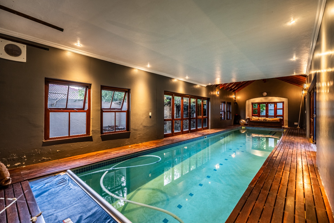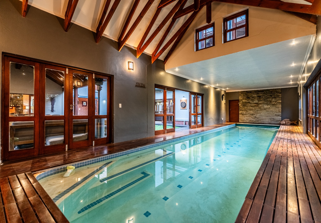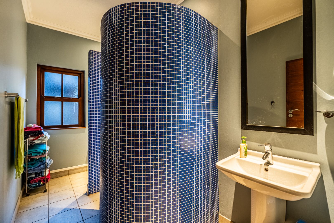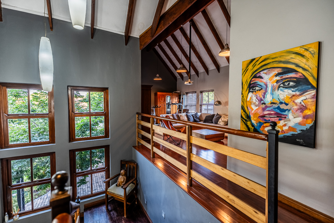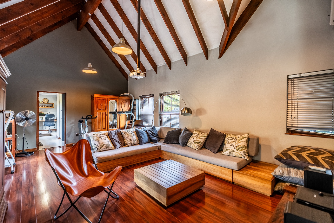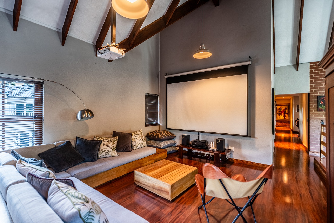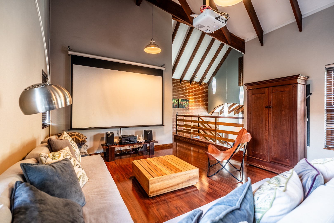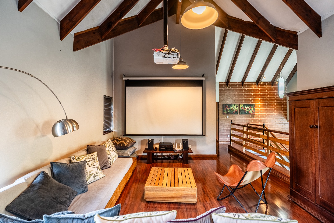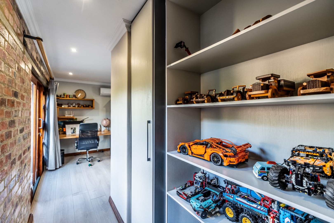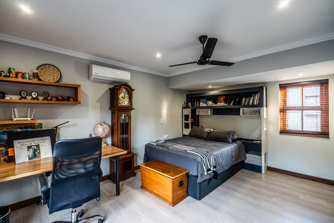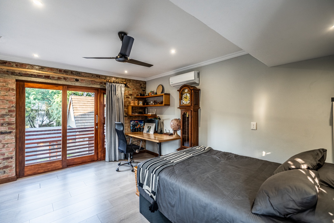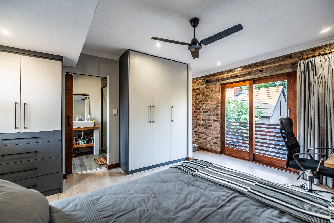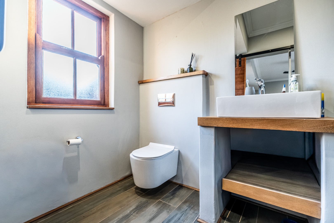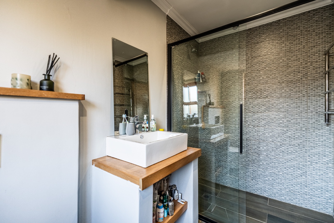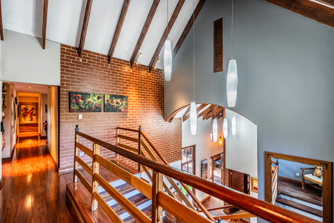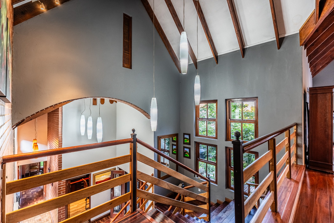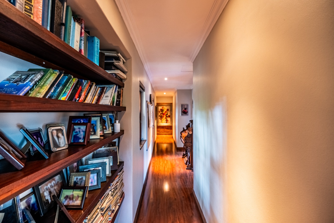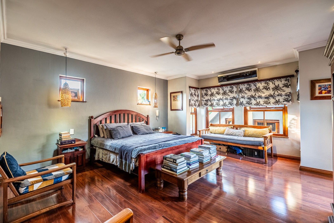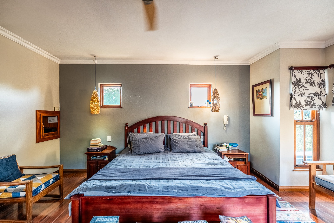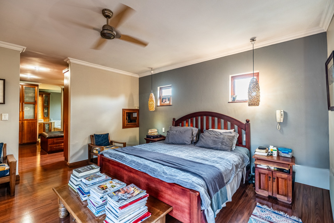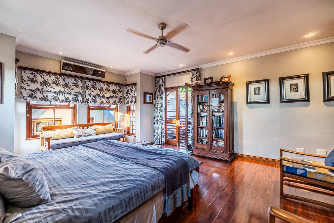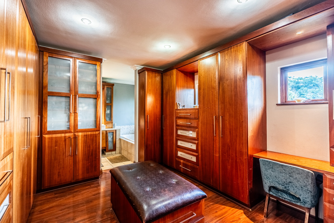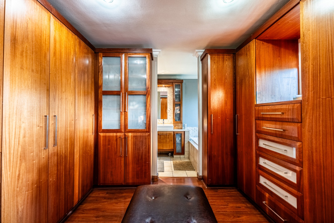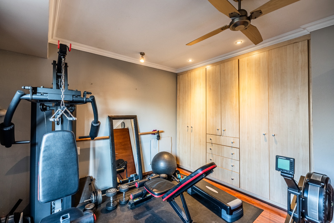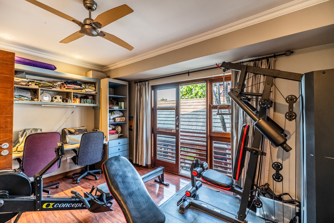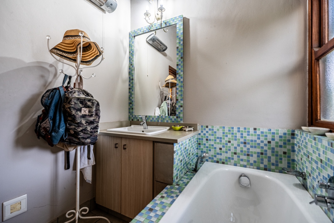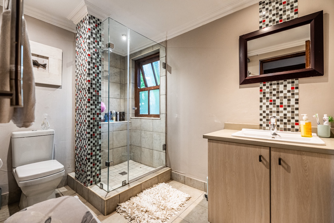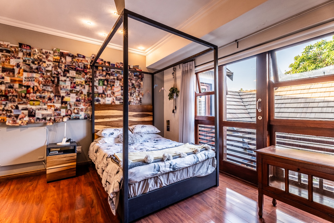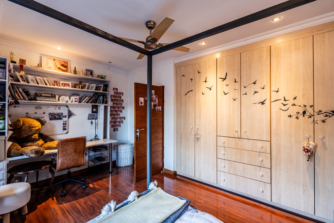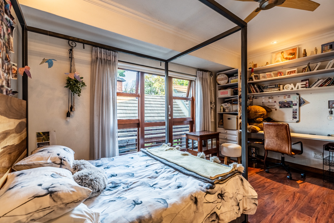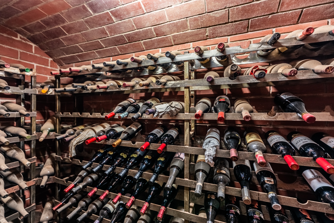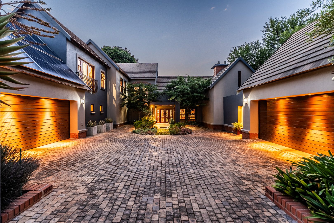- 5
- 5.5
- 4
- 759 m2
- 1 221 m2
Monthly Costs
Monthly Bond Repayment ZAR .
Calculated over years at % with no deposit. Change Assumptions
Affordability Calculator | Bond Costs Calculator | Bond Repayment Calculator | Apply for a Bond- Bond Calculator
- Affordability Calculator
- Bond Costs Calculator
- Bond Repayment Calculator
- Apply for a Bond
Bond Calculator
Affordability Calculator
Bond Costs Calculator
Bond Repayment Calculator
Contact Us

Disclaimer: The estimates contained on this webpage are provided for general information purposes and should be used as a guide only. While every effort is made to ensure the accuracy of the calculator, RE/MAX of Southern Africa cannot be held liable for any loss or damage arising directly or indirectly from the use of this calculator, including any incorrect information generated by this calculator, and/or arising pursuant to your reliance on such information.
Mun. Rates & Taxes: ZAR 5000.00
Monthly Levy: ZAR 2306.00
Property description
A Lifestyle Home Like No Other!
-- Dual Mandate --
Situated in Midstream Proper, Windsor gate, in a serene cul-de-sac street, and conveniently close to Midstream College, this exquisite contemporary farm-style residence offers an exceptional blend of character space and sophistication. Spanning an impressive 759m² under roof, this home is beautifully designed for family living, effortless entertaining, and a lifestyle that embraces both comfort and elegance.
Key features - 5 Bedrooms, 5.5 Bathrooms, 4 Living areas, 4 Garages, Large covered patio, Indoor heated pool, Solar System with inverter and backup batteries.
A striking entrance with wooden decking sets the tone, leading into an inviting double-volume foyer adorned with pendant lights.
At the heart of the home lies a family-sized farm-style kitchen, perfectly equipped for shared meals and memorable moments. The kitchen boast a walk in pantry cupboard, oversized kitchen prep island, and large separate scullery.
The living areas include a lounge and dining room with parquet flooring and a central feature wood burning fireplace, a spacious separate TV lounge adjacent to the kitchen, and a oversized covered patio with built-in braai overlooking an indoor heated pool - perfect for year-round enjoyment.
Also downstairs, a guest bathroom with a shower, perfectly positioned for use after enjoying the indoor heated pool.
Upstairs, the home offers 4 spacious bedrooms (2 ensuite) and 3.5 bathrooms
- The master suite is a tranquil retreat, offering a full ensuite bathroom, walk in dressing room, and aircon
- A bedroom with shower ensuite bathroom and ample built in cupboards
- 2 additional bedrooms with built in cupboards - sharing 2 bathrooms - one with a bath and one with a shower
Upstairs you will also find a cozy pajama lounge fitted with projector and screen - perfect for family movie nights.
Separate from the main house, a private guest suite that features a bedroom, shower bathroom and kitchenette with access to the veranda - ideal for guest or extended family.
The garden is truly a treat, with mature trees, ambient lighting, and a built in pizza oven, creating the perfect setting for alfresco eating and relaxed summer evenings with family and friends.
Extras Include:
- Wine cellar
- Solid wood cabinetry
- Three geysers - including one gas geyser, and one solar compatible geyser - for efficient energy use
- Solar system equipped with an inverter, 24 solar panels and two batteries
A home of this calibre are seldom available. Arrange your private viewing today and experience it for yourself!
Property Details
- 5 Bedrooms
- 5.5 Bathrooms
- 4 Garages
- 3 Ensuite
- 3 Lounges
- 1 Dining Area
Property Features
- Study
- Patio
- Pool
- Deck
- Laundry
- Storage
- Aircon
- Pets Allowed
- Access Gate
- Kitchen
- Built In Braai
- Fire Place
- Pantry
- Guest Toilet
- Entrance Hall
- Irrigation System
- Paving
- Garden
- Family TV Room
| Bedrooms | 5 |
| Bathrooms | 5.5 |
| Garages | 4 |
| Floor Area | 759 m2 |
| Erf Size | 1 221 m2 |
