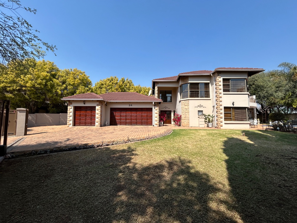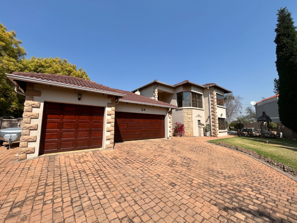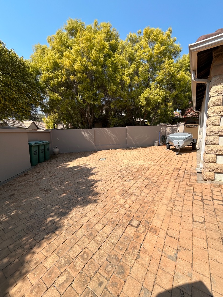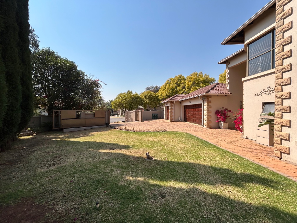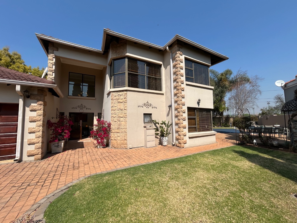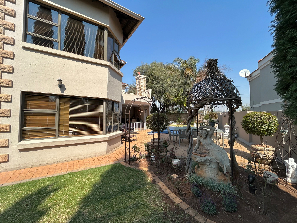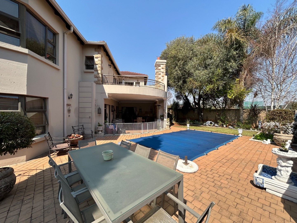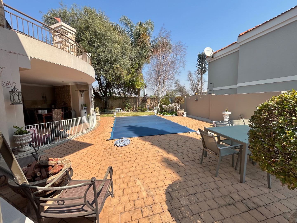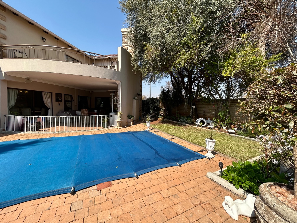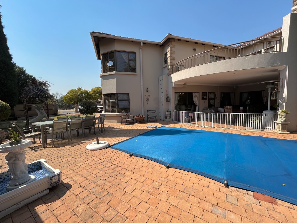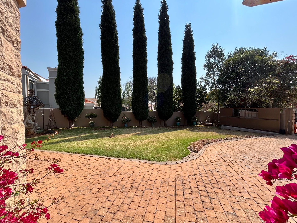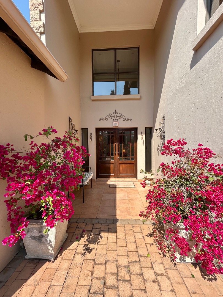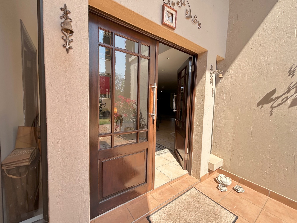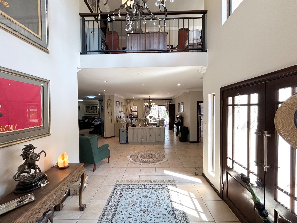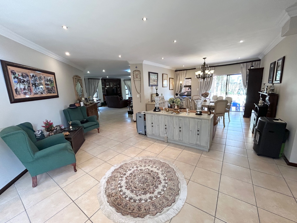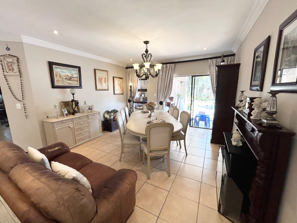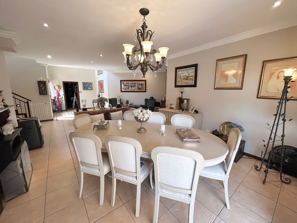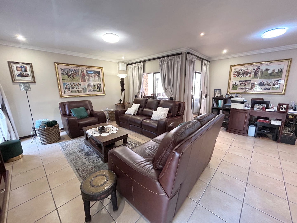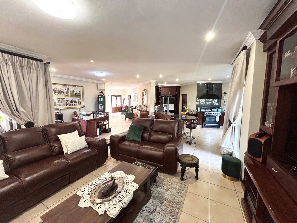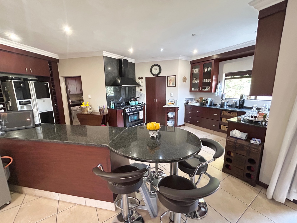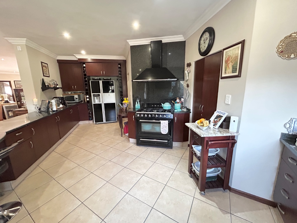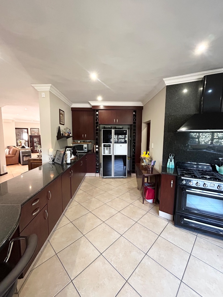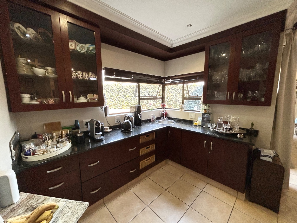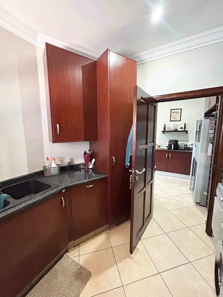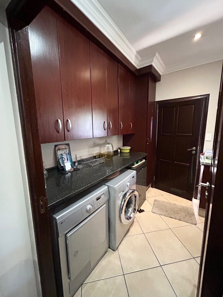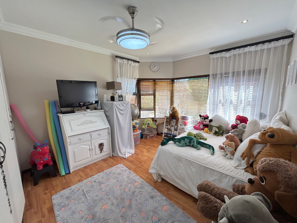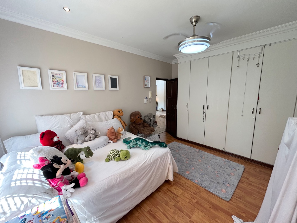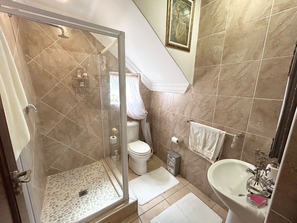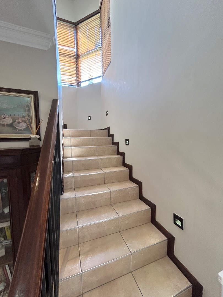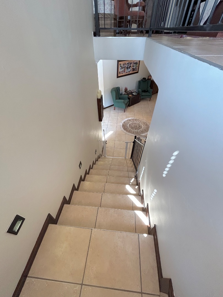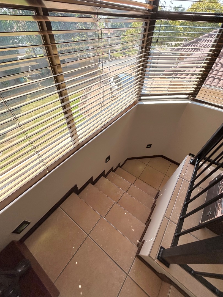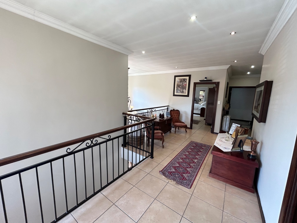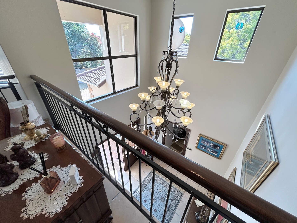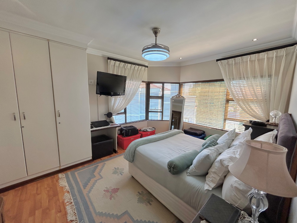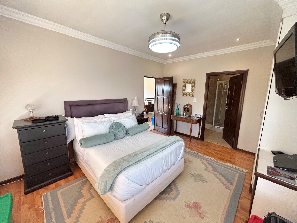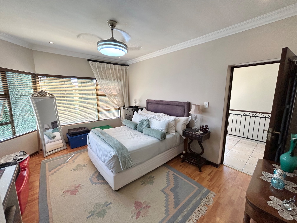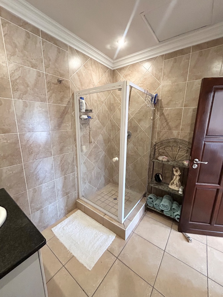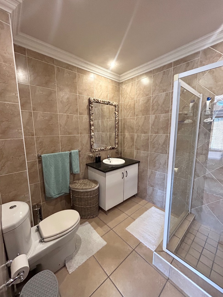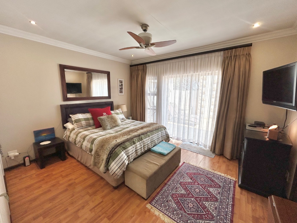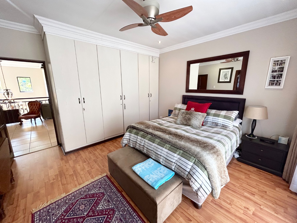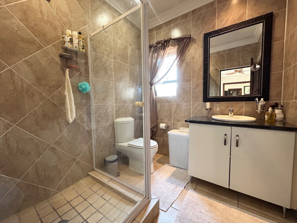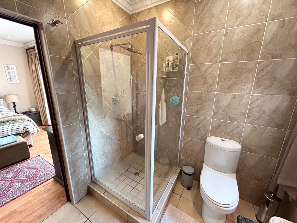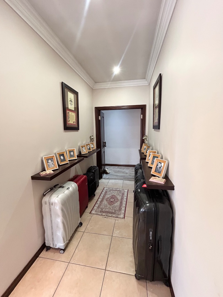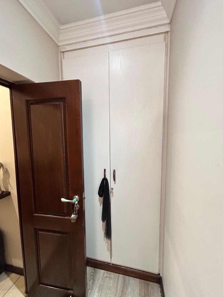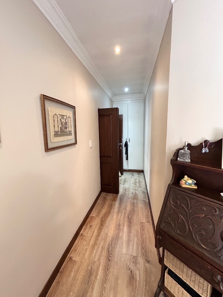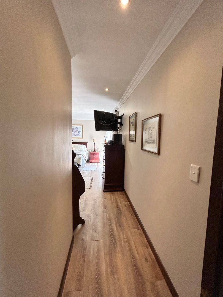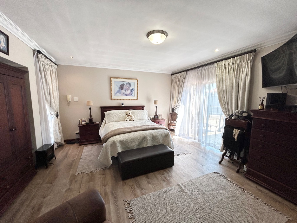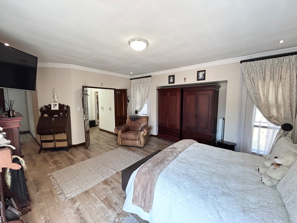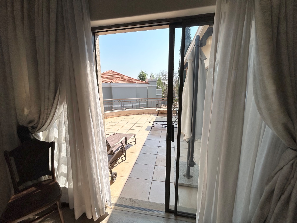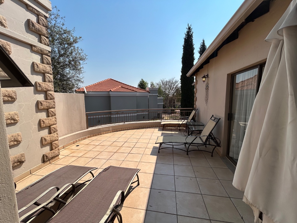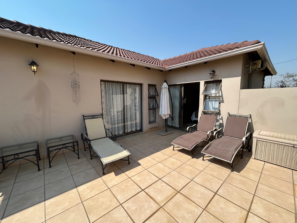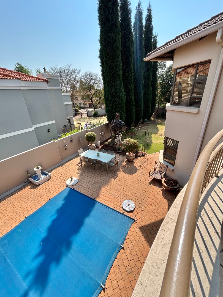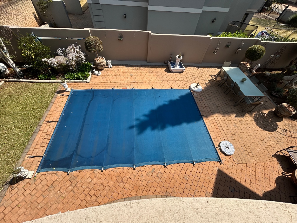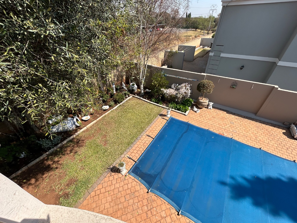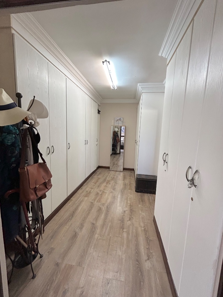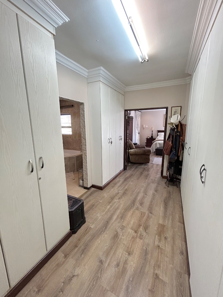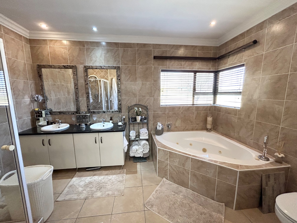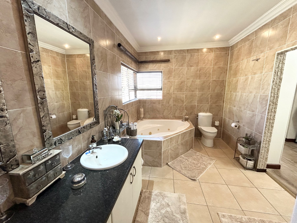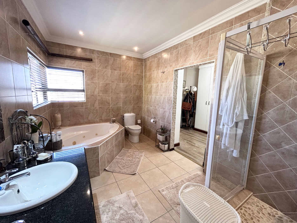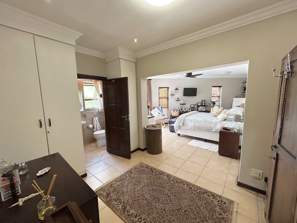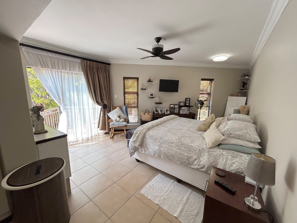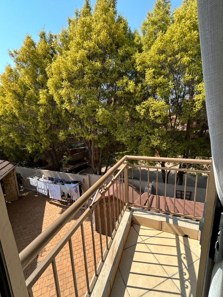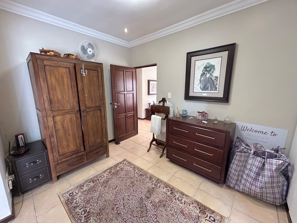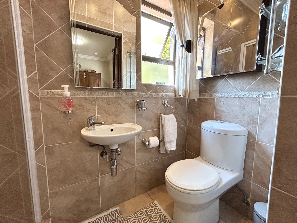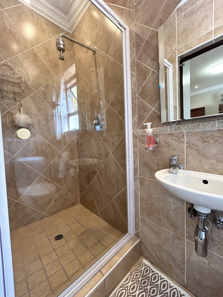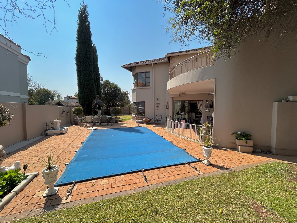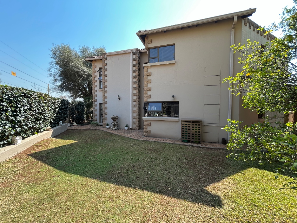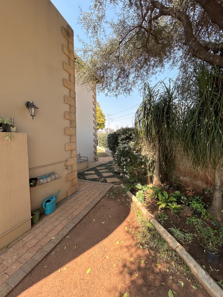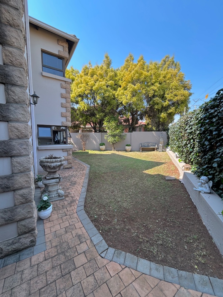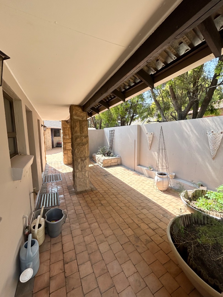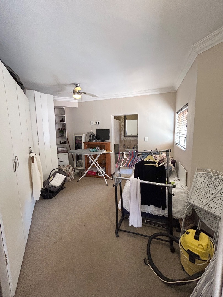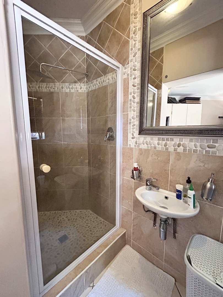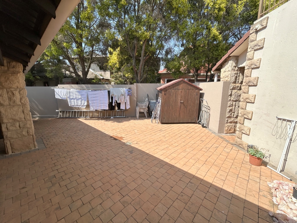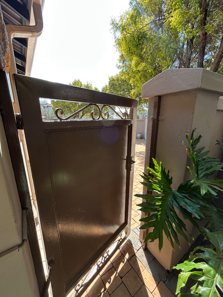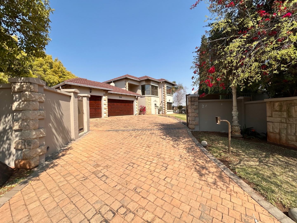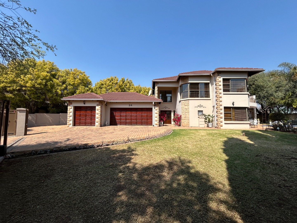- 5
- 5
- 3
- 490 m2
- 962 m2
Monthly Costs
Monthly Bond Repayment ZAR .
Calculated over years at % with no deposit. Change Assumptions
Affordability Calculator | Bond Costs Calculator | Bond Repayment Calculator | Apply for a Bond- Bond Calculator
- Affordability Calculator
- Bond Costs Calculator
- Bond Repayment Calculator
- Apply for a Bond
Bond Calculator
Affordability Calculator
Bond Costs Calculator
Bond Repayment Calculator
Contact Us

Disclaimer: The estimates contained on this webpage are provided for general information purposes and should be used as a guide only. While every effort is made to ensure the accuracy of the calculator, RE/MAX of Southern Africa cannot be held liable for any loss or damage arising directly or indirectly from the use of this calculator, including any incorrect information generated by this calculator, and/or arising pursuant to your reliance on such information.
Mun. Rates & Taxes: ZAR 3920.00
Monthly Levy: ZAR 2300.00
Property description
Sophisticated Family Retreat right behind Midstream College in Midstream Estate
Welcome to a home that radiates character, warmth, and space – perfectly designed for family life. This 5-bedroom residence offers a harmonious blend of style and practicality, set in one of Midstream’s most sought-after locations.
The ground floor boasts generous living areas including a bright lounge, elegant dining room, and a stylish kitchen with pantry and separate scullery. A comfortable guest suite with private bathroom, along with a full domestic quarters, ensures flexibility for visiting family or live-in help.
On the upper level, you’ll find four spacious en-suite bedrooms. The main suite impresses with its walk-in wardrobe and access to a sun-drenched balcony – shared with one of the other bedrooms – an ideal retreat for morning coffee or quiet evenings.
Step outside and enjoy a lifestyle made for entertaining. The expansive garden frames a sparkling pool, while the covered patio features a built-in braai, pizza oven, and plenty of room for outdoor gatherings. With three garages and extra parking, convenience is built into every detail.
Positioned close to schools, shops, and estate amenities, this home combines elegance and everyday comfort – the perfect place to create lasting memories.
Property Details
- 5 Bedrooms
- 5 Bathrooms
- 3 Garages
- 1 Dining Area
Property Features
- Balcony
- Patio
- Pool
- Staff Quarters
- Pets Allowed
- Kitchen
- Built In Braai
- Pantry
- Guest Toilet
- Entrance Hall
- Garden
- Family TV Room
| Bedrooms | 5 |
| Bathrooms | 5 |
| Garages | 3 |
| Floor Area | 490 m2 |
| Erf Size | 962 m2 |
