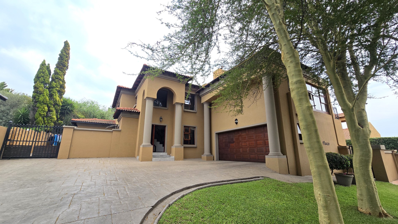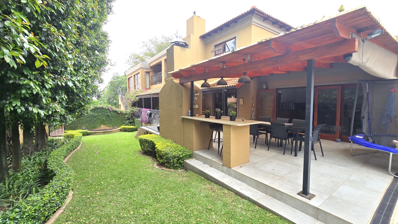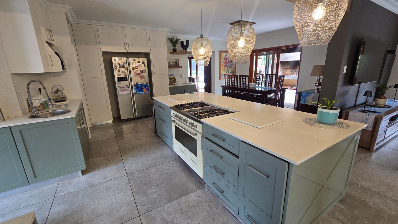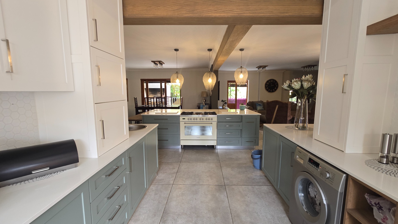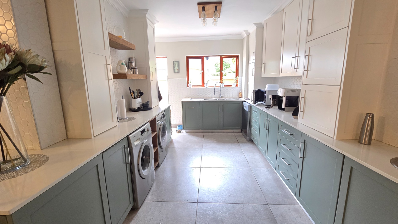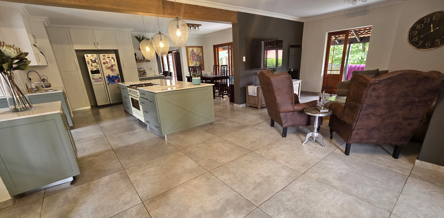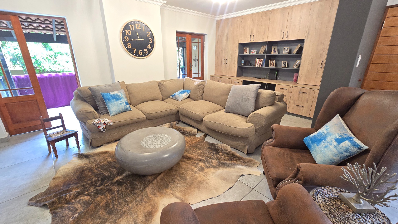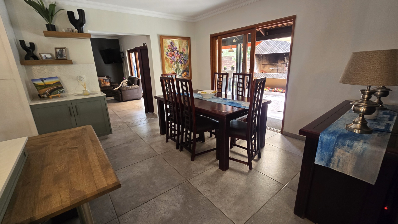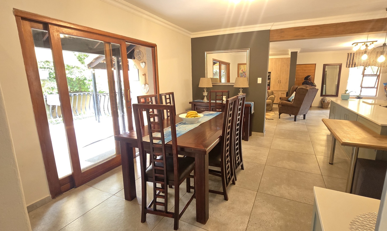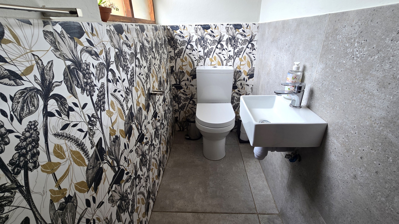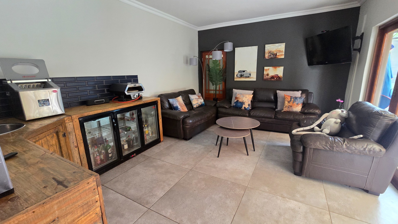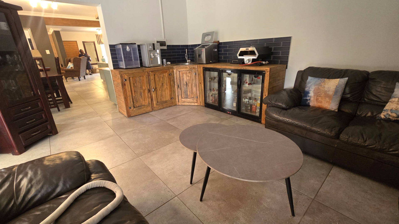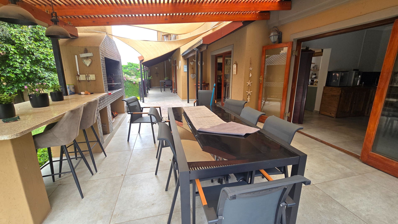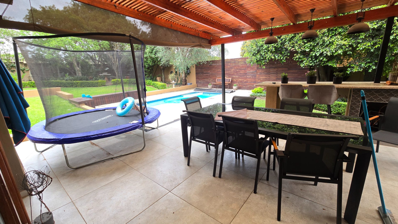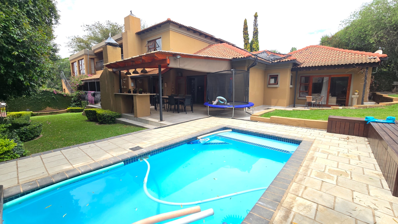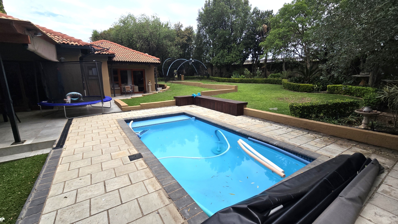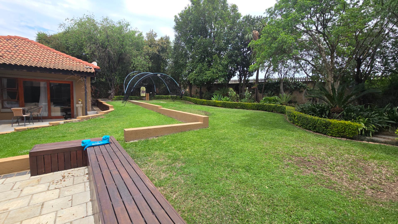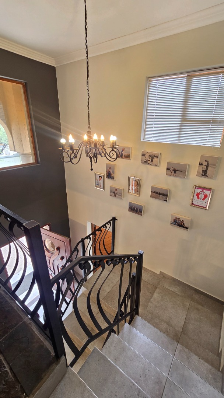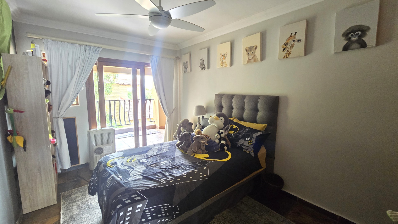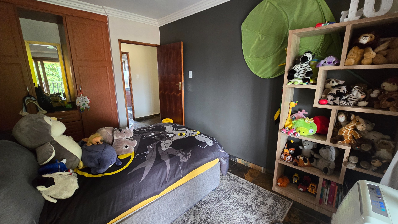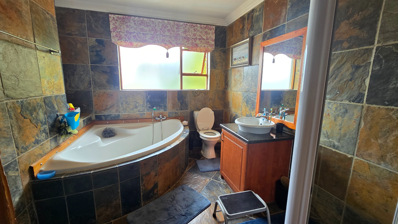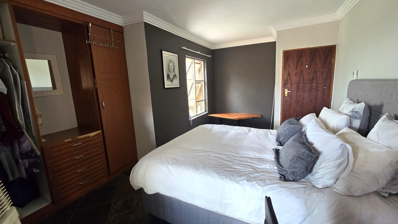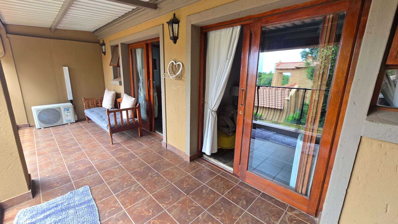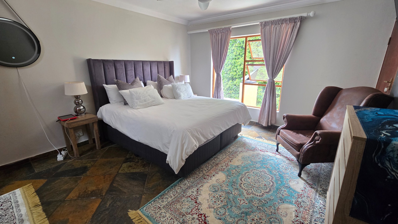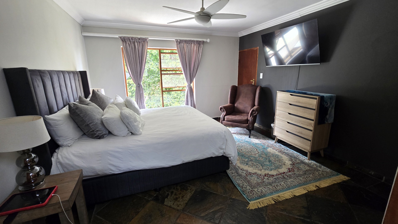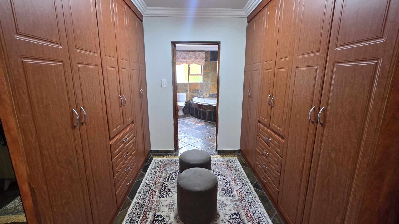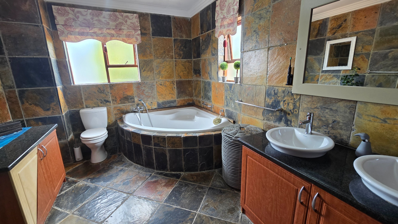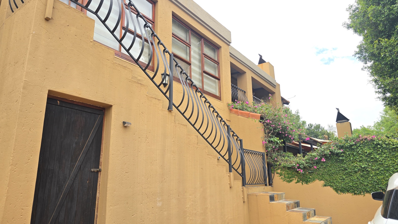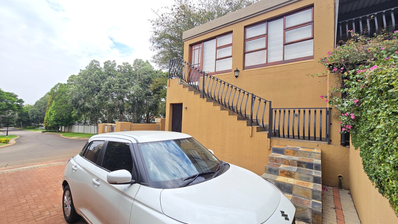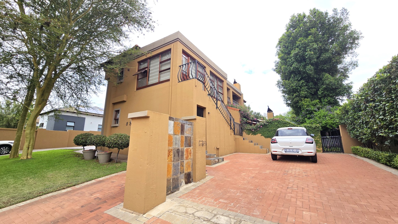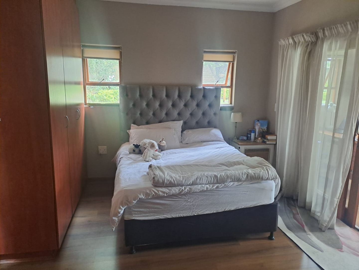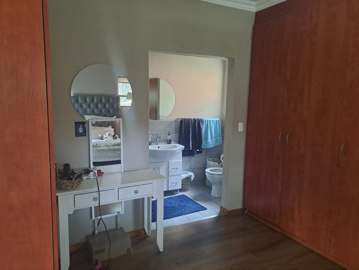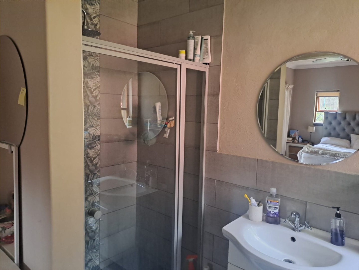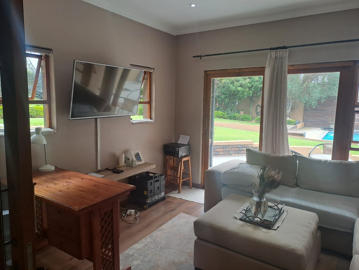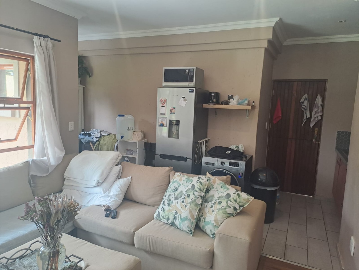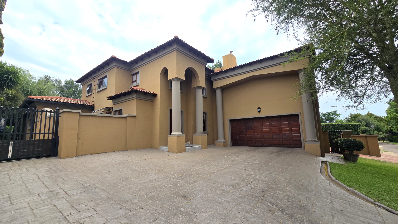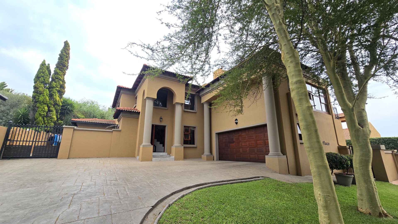- 6
- 5.5
- 2
- 475 m2
- 1 169 m2
Monthly Costs
Monthly Bond Repayment ZAR .
Calculated over years at % with no deposit. Change Assumptions
Affordability Calculator | Bond Costs Calculator | Bond Repayment Calculator | Apply for a Bond- Bond Calculator
- Affordability Calculator
- Bond Costs Calculator
- Bond Repayment Calculator
- Apply for a Bond
Bond Calculator
Affordability Calculator
Bond Costs Calculator
Bond Repayment Calculator
Contact Us

Disclaimer: The estimates contained on this webpage are provided for general information purposes and should be used as a guide only. While every effort is made to ensure the accuracy of the calculator, RE/MAX of Southern Africa cannot be held liable for any loss or damage arising directly or indirectly from the use of this calculator, including any incorrect information generated by this calculator, and/or arising pursuant to your reliance on such information.
Mun. Rates & Taxes: ZAR 4000.00
Monthly Levy: ZAR 2306.00
Property description
Nestled within the prestigious Midstream Estate in Centurion, this magnificent 6-bedroom, 5.5-bathroom residence offers an unparalleled lifestyle. Boasting a grand Mediterranean/Tuscan architectural style, the home immediately captivates with its prominent columns, arched entrance, and a well-maintained exterior. A large paved driveway provides ample parking, leading to a double garage. The property's manicured lawn and mature trees enhance its curb appeal, setting a welcoming tone within this secure, eco-friendly community.
Step inside to discover a thoughtfully designed interior spanning 475 sqm, featuring an inviting entrance hall and an open-plan layout that seamlessly connects living, dining, and entertainment zones. The heart of the home is its modern kitchen, equipped with stylish two-toned cabinetry, light countertops, and a large island featuring an integrated gas and electric hob and oven. This bright and spacious kitchen flows effortlessly into the dining area and multiple lounges: a formal lounge at the front of the house and a family TV room towards the back of the house, with doors that lead out to the covered patio.
Upstairs you will find 3 bedrooms with 2 bathrooms. Your 4th guest bedroom with bathroom is downstairs.
This residence also offers 2 flatlets as an added bonus:
First flatlet has a separate entrance with a staircase leading up to the its front door. Inside you will find a living space, with kitchenette, bedroom and bathroom. There is extra parking space for this flatlet outside.
Second flatlet is situated behind the double side gates, and also features a small living space, kitchenette, bedroom and bathroom. This flatlet has direct access into the main house.
Beyond the interior, the property extends its allure to a spacious 1169 sqm erf, featuring a large covered outdoor patio with a dedicated outdoor braai area – perfect for entertaining. The well-maintained garden, complete with a sparkling pool promises endless outdoor enjoyment.
More features include:
* 3 Bedrooms upstairs
* 2 Bathrooms upstairs (Main En Suite)
* 4th Guest bedroom downstairs with en suite shower only bathroom
* Guest Cloakroom
* Formal lounge with open plan study. Built in cupboards in the study.
* Modern Open-Plan Kitchen with Gas and Electric Hob
* Scullery
* TV Lounge with built in cupboards, prep bowl and bar shelves.
* Large Covered Patio with built in braai
* Heated Swimming Pool and Large private garden
* Double Garage and Ample Paved Parking
* Flatlet with staircase entry featuring open plan living and bedroom space, aircon, kitchenette and bathroom
* Flatlet behind the house with open plan living and kitchenette, separate bedroom and bathroom
* Fibre-Ready and Pet-Friendly
* Secure Gated Eco-Estate Living
Note: Rates and levies are estimated.
No cats allowed and only 2 dogs per stand in Midstream Estates.
Property Details
- 6 Bedrooms
- 5.5 Bathrooms
- 2 Garages
- 2 Ensuite
- 2 Lounges
- 1 Dining Area
Property Features
- Study
- Patio
- Pool
- Club House
- Staff Quarters
- Storage
- Pets Allowed
- Security Post
- Access Gate
- Kitchen
- Built In Braai
- Guest Toilet
- Entrance Hall
- Paving
- Garden
- Family TV Room
| Bedrooms | 6 |
| Bathrooms | 5.5 |
| Garages | 2 |
| Floor Area | 475 m2 |
| Erf Size | 1 169 m2 |
